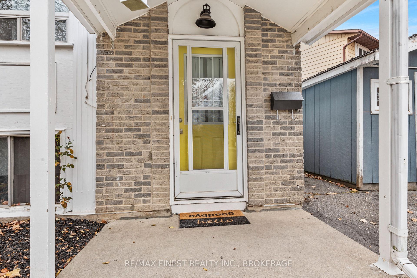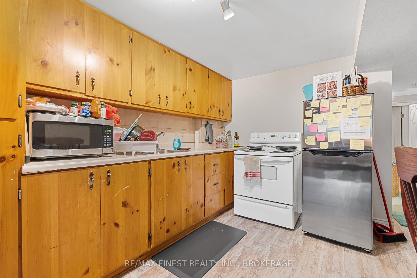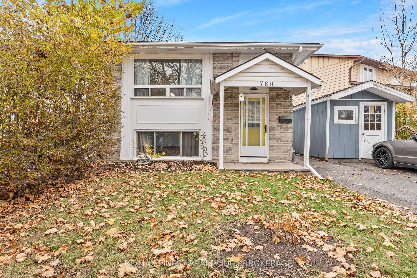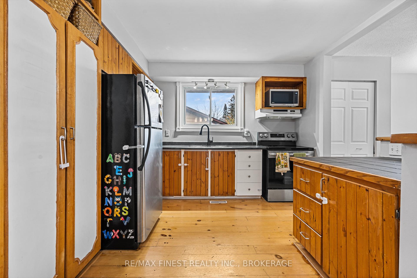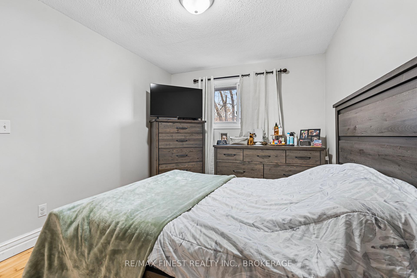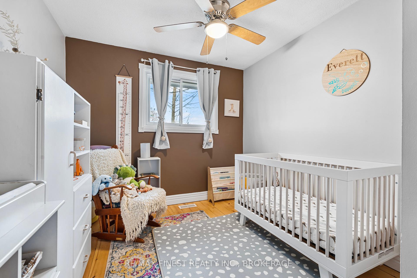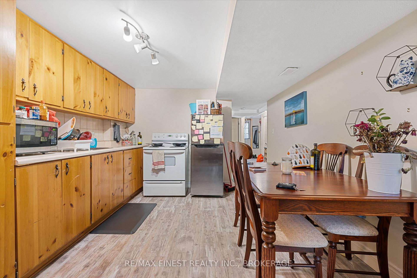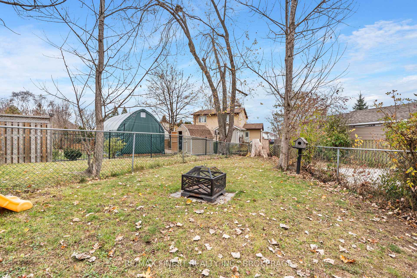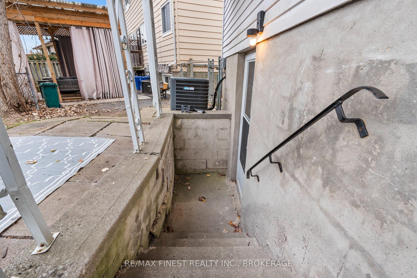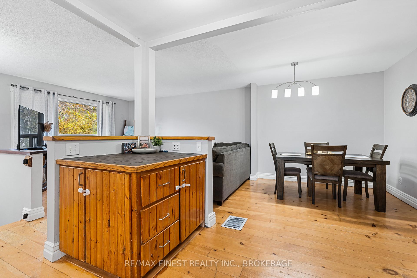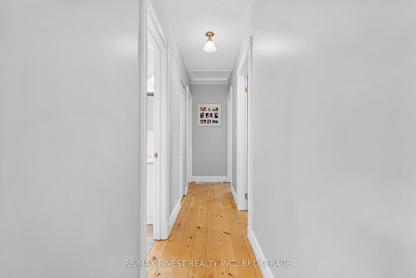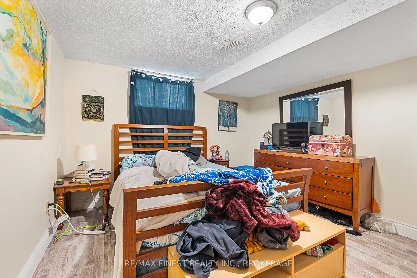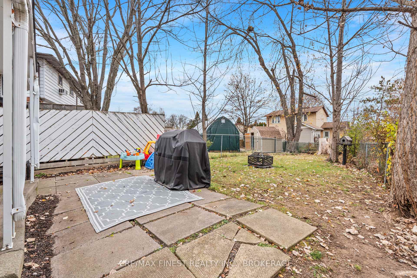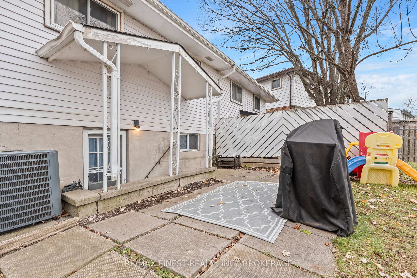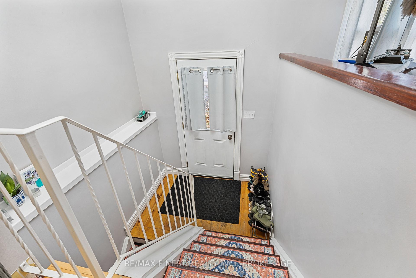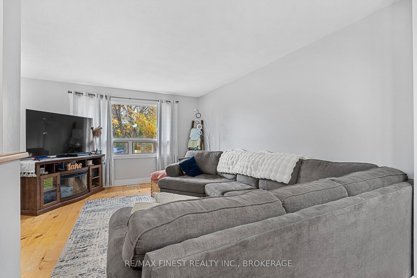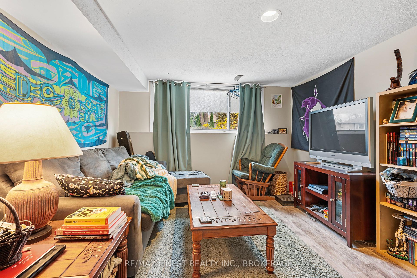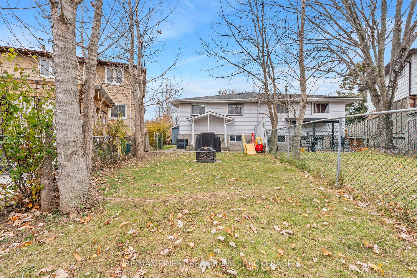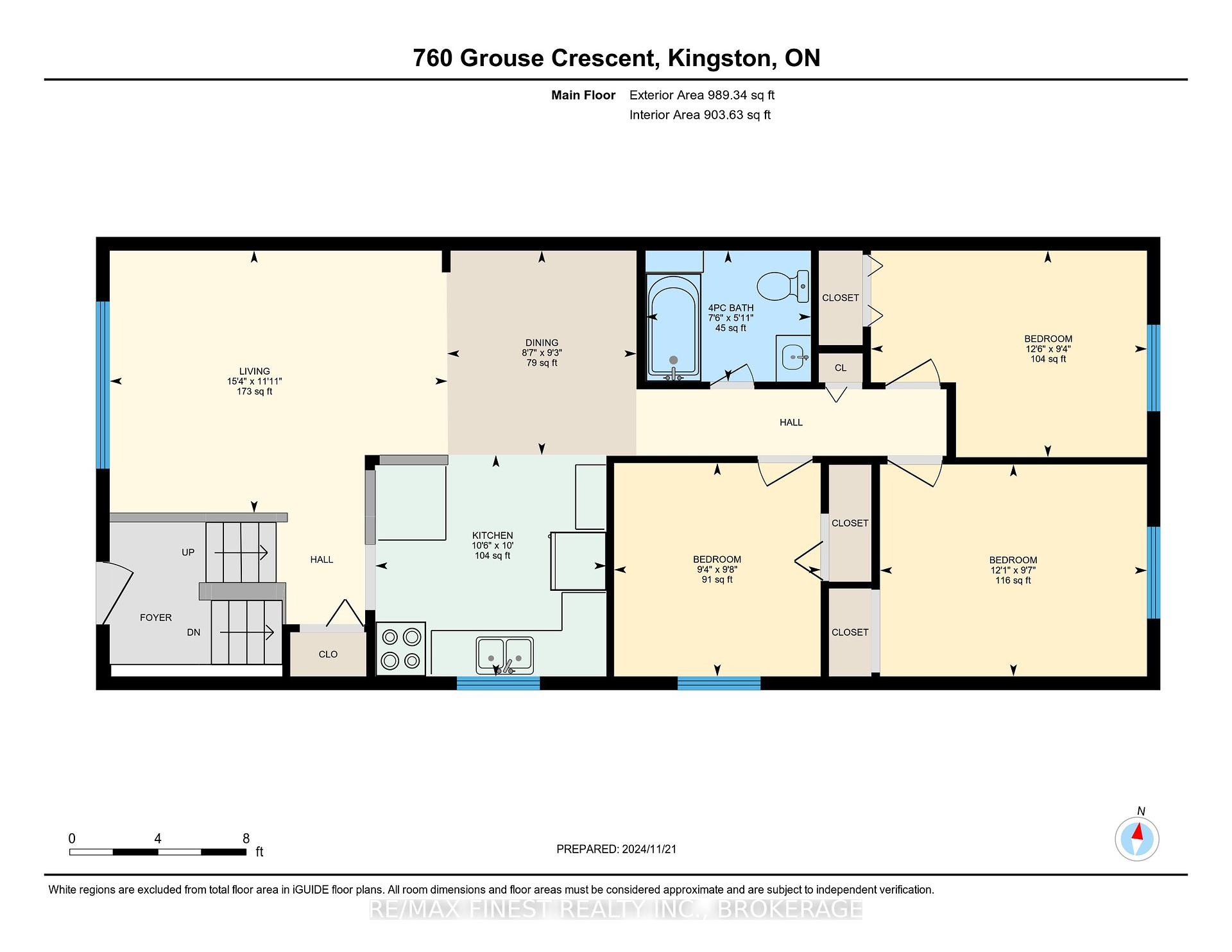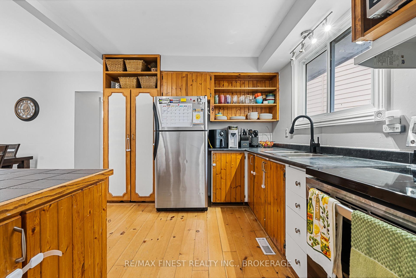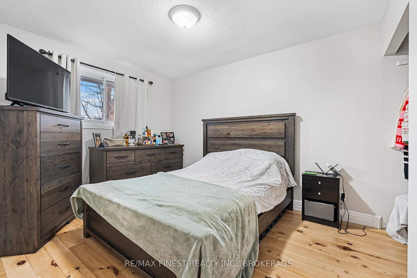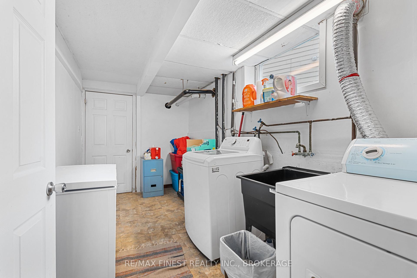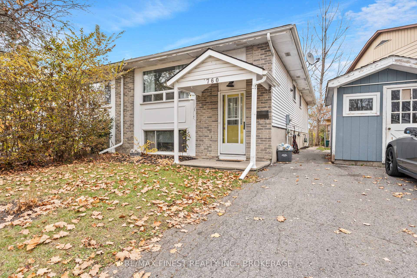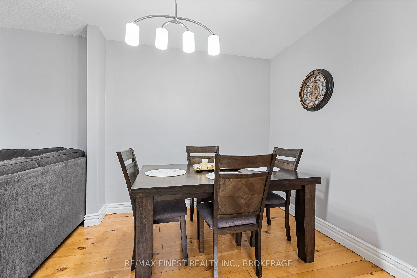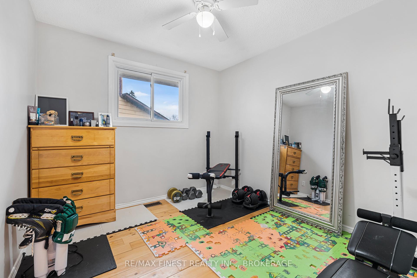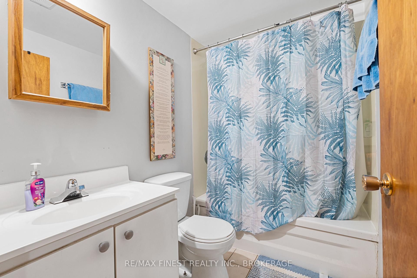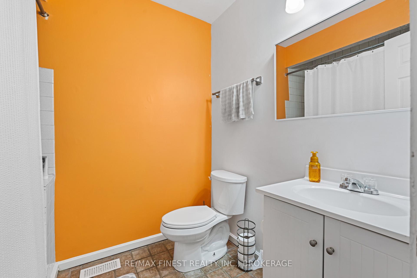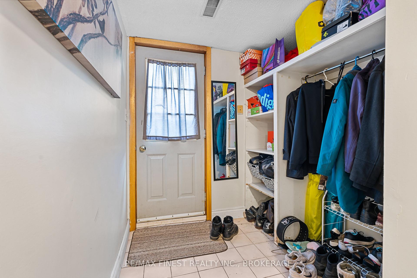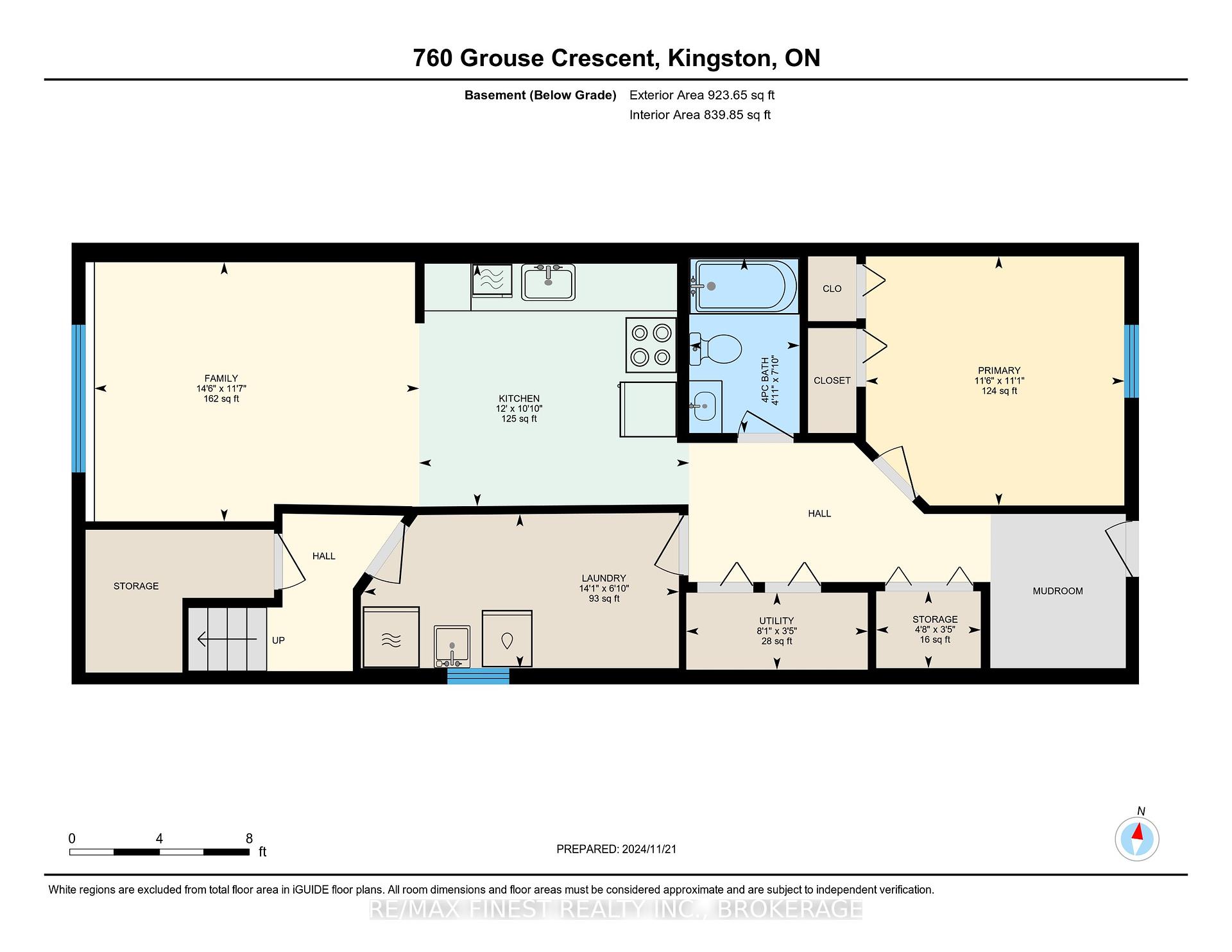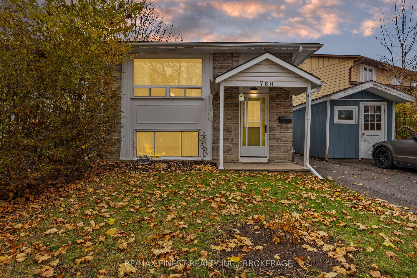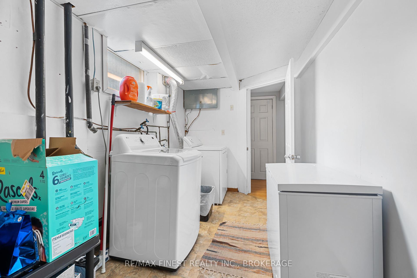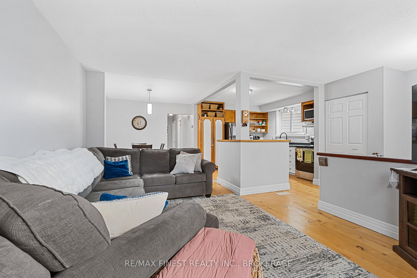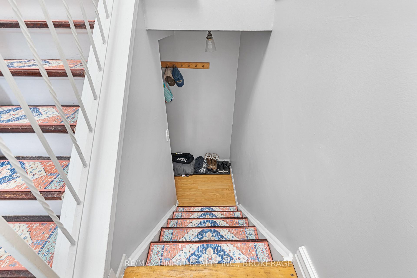$469,900
Available - For Sale
Listing ID: X10929266
760 Grouse Cres , Kingston, K7P 1A2, Ontario
| Welcome to 760 Grouse Crescent the perfect for a starter home or an investment to rent out with secondary suite in the LL, currently rented at $1400 per month. This home is on a quiet street steps from a bus route, shopping and schools and is a short drive to your favourite local restaurants, playgrounds & more! Upstairs you'll find 3 bedrooms, and open concept spacious kitchen/dining/living room. Lower level featuring a great in-law suite with open kitchen/ living area, bedroom and 4pc bath with walk up access from the fully fenced backyard. Both levels have access to laundry located on the lower level. Also featuring, double wide drive, for all of your parking needs! This could be the next place you call home. |
| Price | $469,900 |
| Taxes: | $2759.66 |
| Assessment: | $203000 |
| Assessment Year: | 2024 |
| Address: | 760 Grouse Cres , Kingston, K7P 1A2, Ontario |
| Lot Size: | 51.82 x 137.85 (Feet) |
| Acreage: | < .50 |
| Directions/Cross Streets: | Taylor Kidd to Milford Dr to Grouse Cres |
| Rooms: | 6 |
| Rooms +: | 4 |
| Bedrooms: | 3 |
| Bedrooms +: | 1 |
| Kitchens: | 1 |
| Kitchens +: | 1 |
| Family Room: | Y |
| Basement: | Fin W/O |
| Approximatly Age: | 31-50 |
| Property Type: | Semi-Detached |
| Style: | Bungalow |
| Exterior: | Brick, Vinyl Siding |
| Garage Type: | None |
| (Parking/)Drive: | Pvt Double |
| Drive Parking Spaces: | 4 |
| Pool: | None |
| Other Structures: | Drive Shed |
| Approximatly Age: | 31-50 |
| Property Features: | Fenced Yard, Library, Place Of Worship, Public Transit, Rec Centre, School |
| Fireplace/Stove: | N |
| Heat Source: | Gas |
| Heat Type: | Forced Air |
| Central Air Conditioning: | Central Air |
| Sewers: | Sewers |
| Water: | Municipal |
| Utilities-Cable: | A |
| Utilities-Hydro: | Y |
| Utilities-Gas: | Y |
| Utilities-Telephone: | A |
$
%
Years
This calculator is for demonstration purposes only. Always consult a professional
financial advisor before making personal financial decisions.
| Although the information displayed is believed to be accurate, no warranties or representations are made of any kind. |
| RE/MAX FINEST REALTY INC., BROKERAGE |
|
|

Marjan Heidarizadeh
Sales Representative
Dir:
416-400-5987
Bus:
905-456-1000
| Virtual Tour | Book Showing | Email a Friend |
Jump To:
At a Glance:
| Type: | Freehold - Semi-Detached |
| Area: | Frontenac |
| Municipality: | Kingston |
| Neighbourhood: | North of Taylor-Kidd Blvd |
| Style: | Bungalow |
| Lot Size: | 51.82 x 137.85(Feet) |
| Approximate Age: | 31-50 |
| Tax: | $2,759.66 |
| Beds: | 3+1 |
| Baths: | 2 |
| Fireplace: | N |
| Pool: | None |
Locatin Map:
Payment Calculator:

