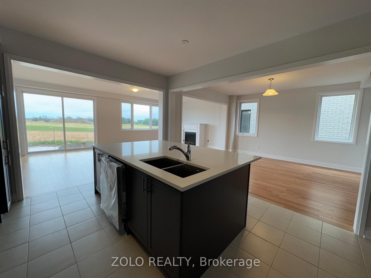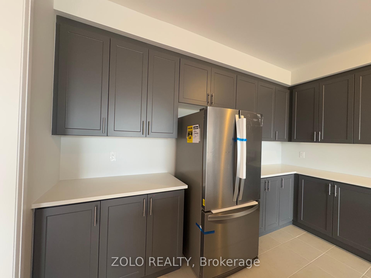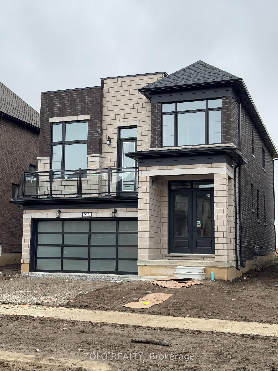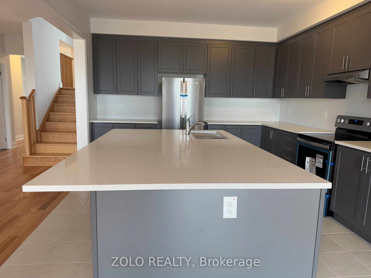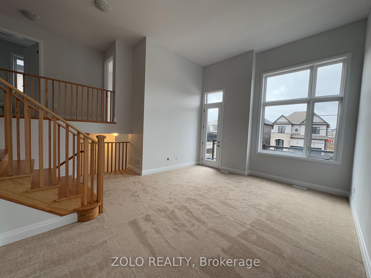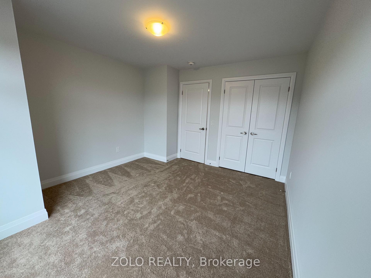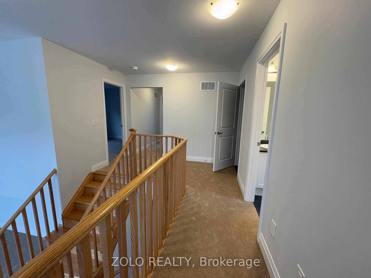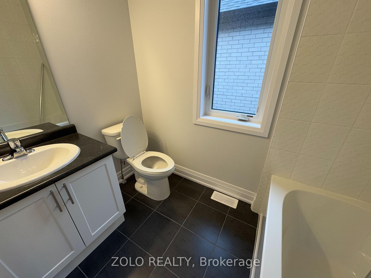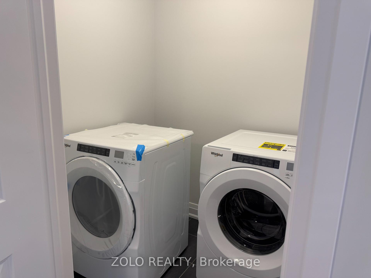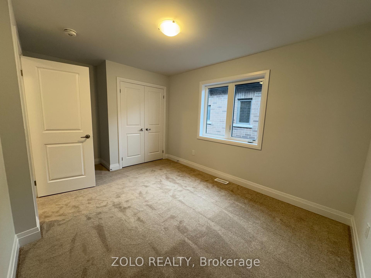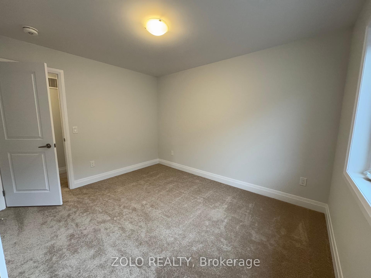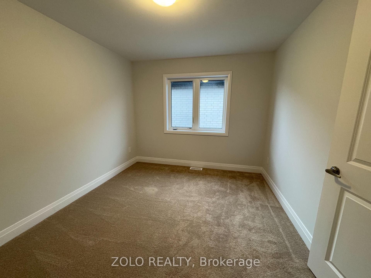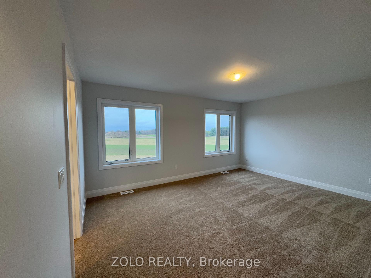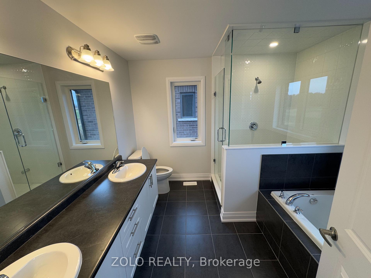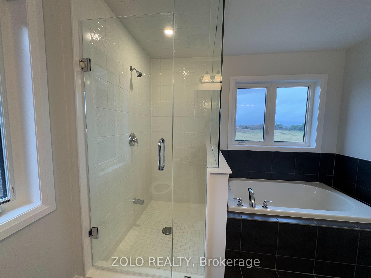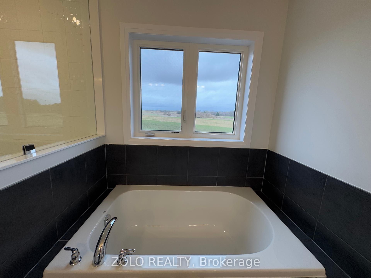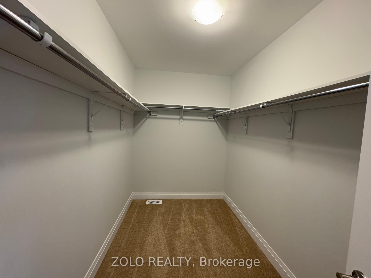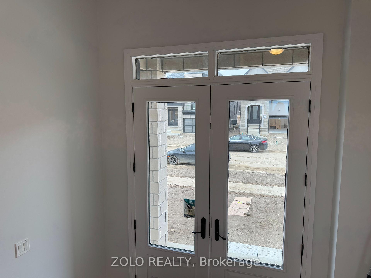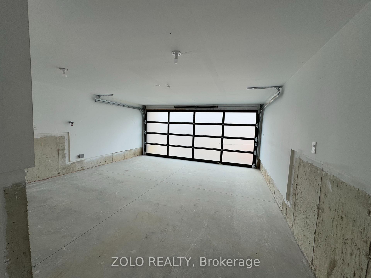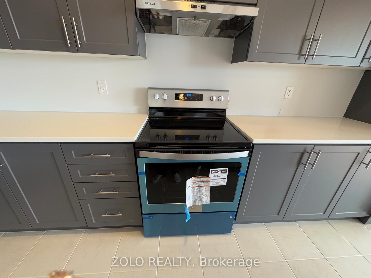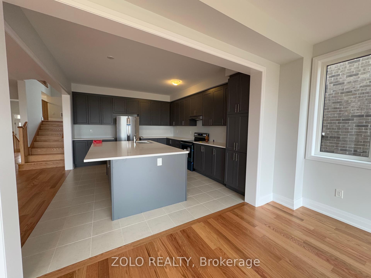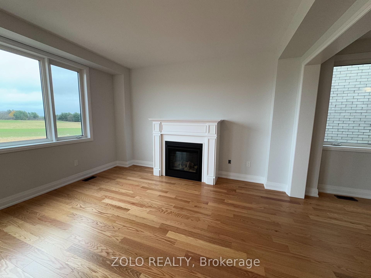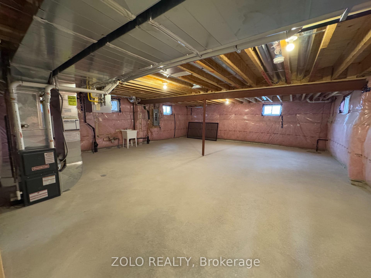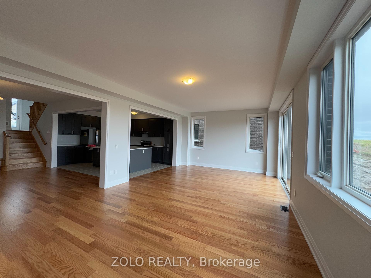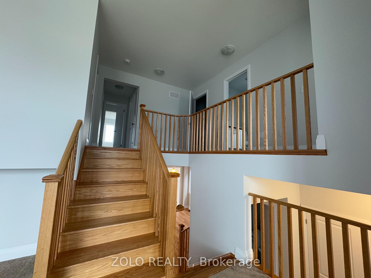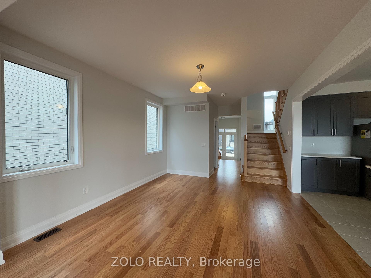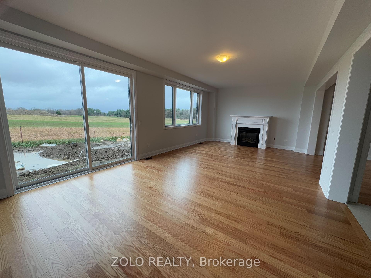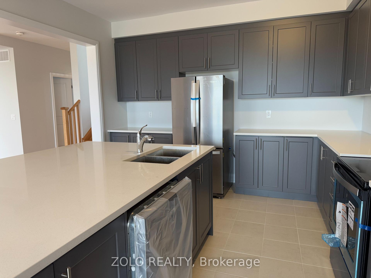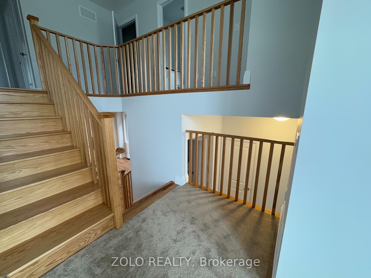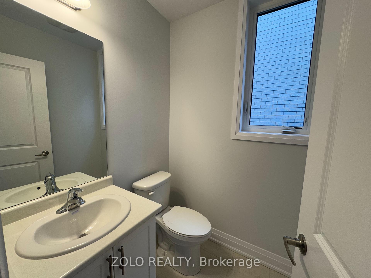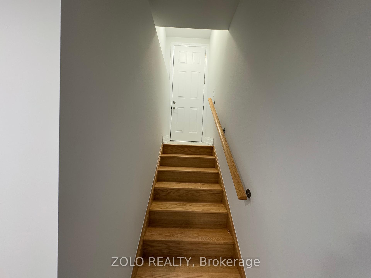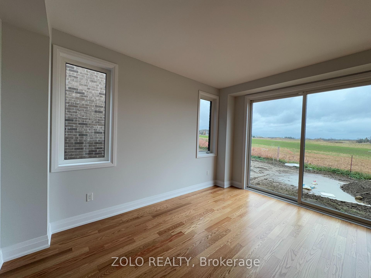$2,900
Available - For Rent
Listing ID: X10874879
913 Knights Lane , Woodstock, N4T 0P7, Ontario
| This brand new, never-lived-in 4-bedroom home is located in a newly developed subdivision by Kingsmen Group Inc. Boasting a spacious 2,630 sq ft floor plan, the open concept main floor features an inviting living room, complete with a gas fireplace, perfect for relaxing evenings. The family room, situated between the main and second floors, opens up to a cozy balcony. The kitchen is highlighted by an extended breakfast counter, brand new stainless steel appliances and an upgraded, built-in sink on the island. Conveniently, the laundry room is located on the second floor along with the bedrooms. The 5 piece primary ensuite comes with a shower and bathtub with a stunning view. Although the basement is unfinished, it provides ample storage space and features a separate entrance. Be the first to make this beautiful house your home. |
| Price | $2,900 |
| Address: | 913 Knights Lane , Woodstock, N4T 0P7, Ontario |
| Directions/Cross Streets: | Knights Lane and Bedi Drive |
| Rooms: | 7 |
| Bedrooms: | 4 |
| Bedrooms +: | |
| Kitchens: | 1 |
| Family Room: | Y |
| Basement: | Sep Entrance, Unfinished |
| Furnished: | N |
| Approximatly Age: | New |
| Property Type: | Detached |
| Style: | 2-Storey |
| Exterior: | Brick, Stucco/Plaster |
| Garage Type: | Attached |
| (Parking/)Drive: | Pvt Double |
| Drive Parking Spaces: | 2 |
| Pool: | None |
| Private Entrance: | Y |
| Laundry Access: | Ensuite |
| Approximatly Age: | New |
| Approximatly Square Footage: | 2500-3000 |
| Fireplace/Stove: | Y |
| Heat Source: | Gas |
| Heat Type: | Forced Air |
| Central Air Conditioning: | Central Air |
| Laundry Level: | Upper |
| Sewers: | Sewers |
| Water: | Municipal |
| Although the information displayed is believed to be accurate, no warranties or representations are made of any kind. |
| ZOLO REALTY |
|
|

Marjan Heidarizadeh
Sales Representative
Dir:
416-400-5987
Bus:
905-456-1000
| Virtual Tour | Book Showing | Email a Friend |
Jump To:
At a Glance:
| Type: | Freehold - Detached |
| Area: | Oxford |
| Municipality: | Woodstock |
| Style: | 2-Storey |
| Approximate Age: | New |
| Beds: | 4 |
| Baths: | 3 |
| Fireplace: | Y |
| Pool: | None |
Locatin Map:

