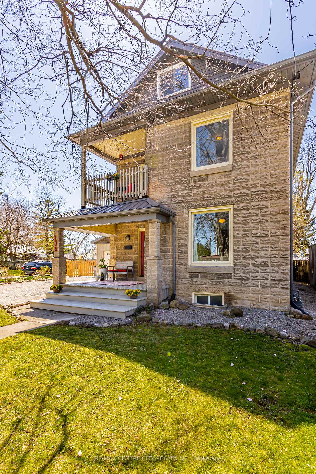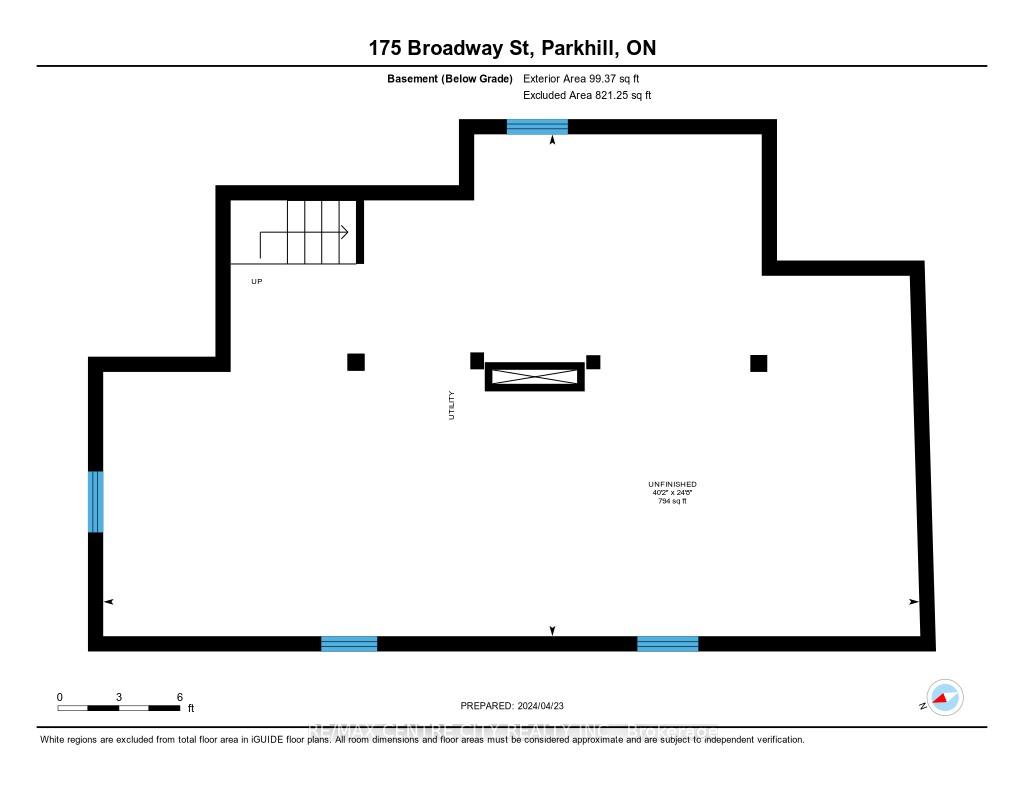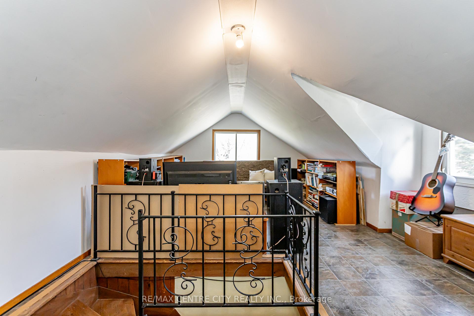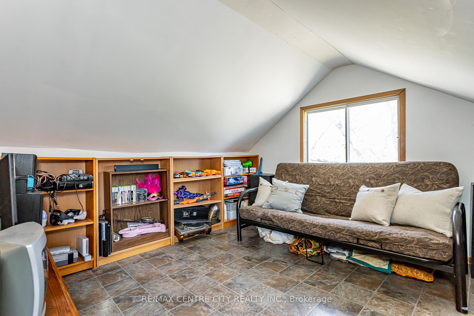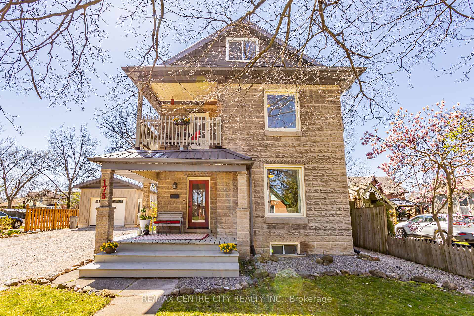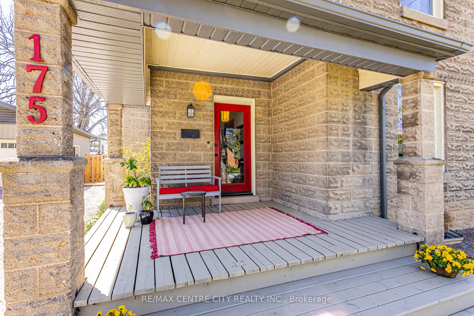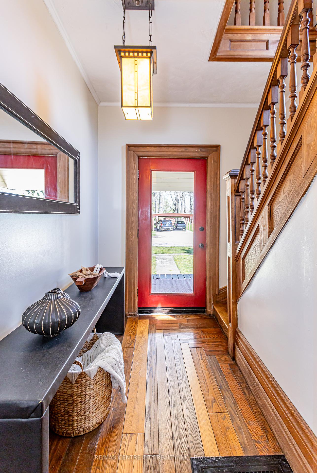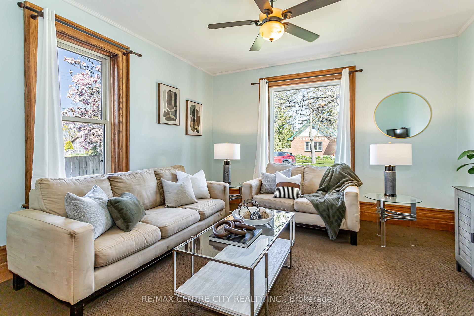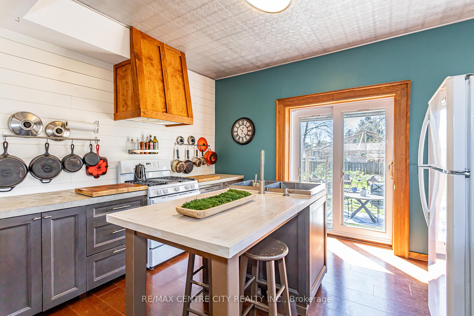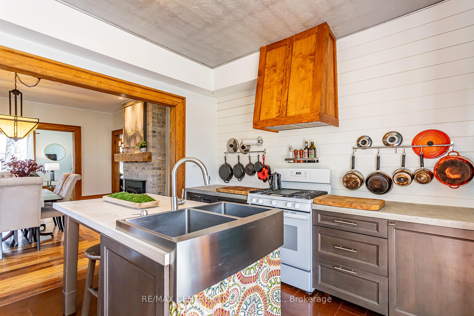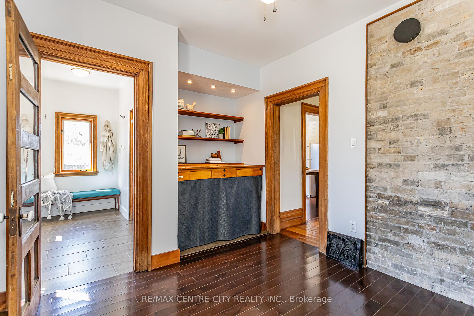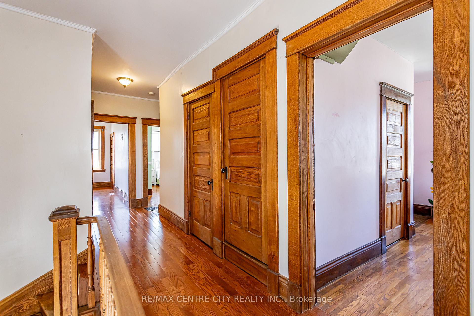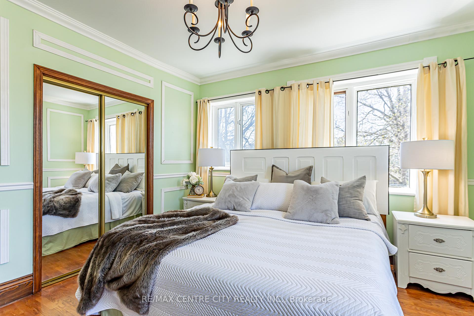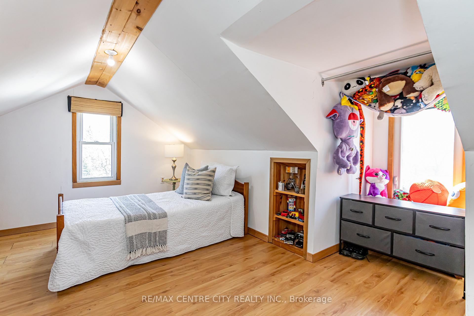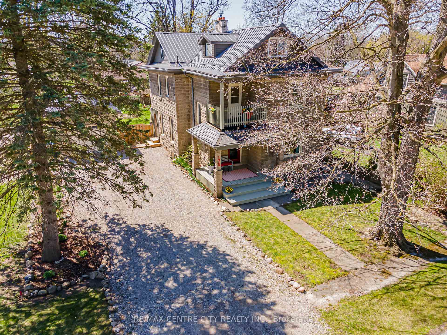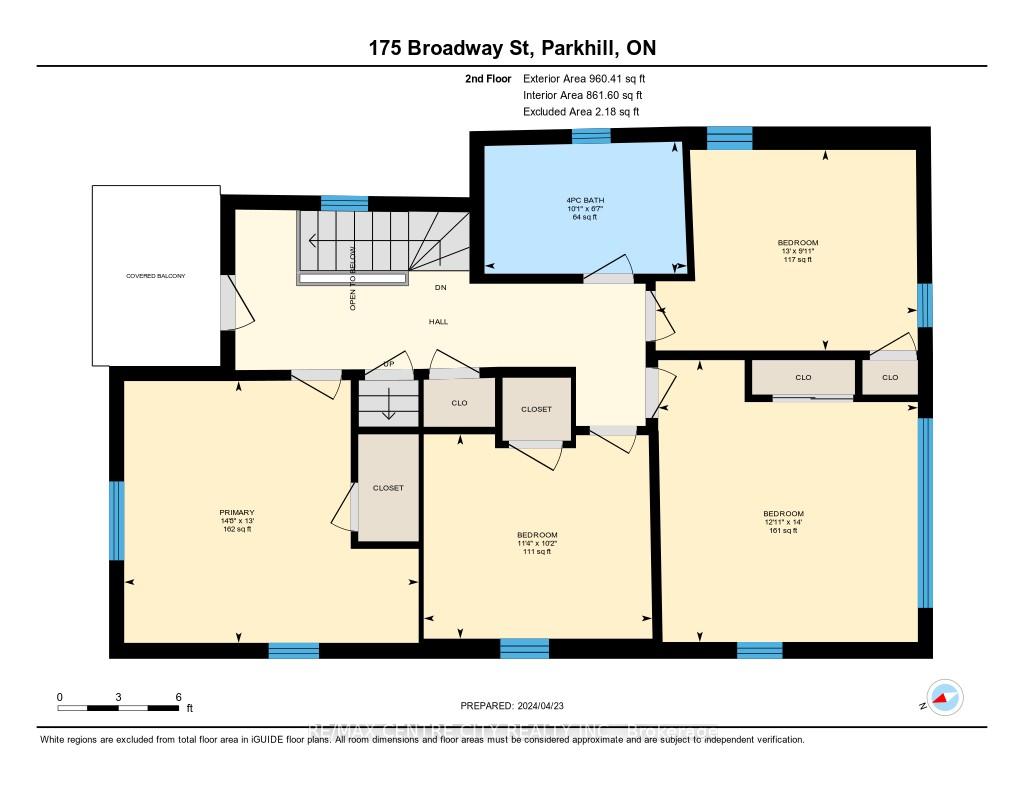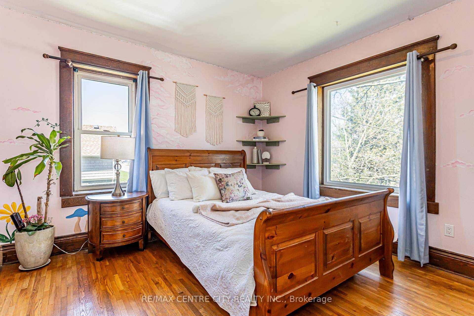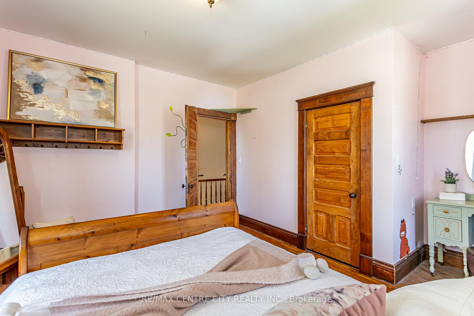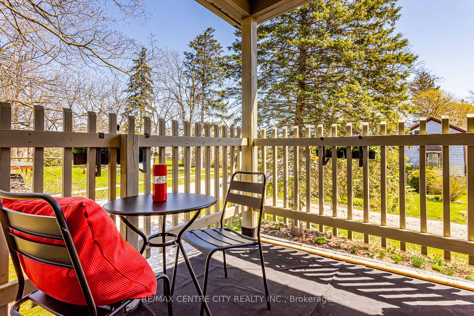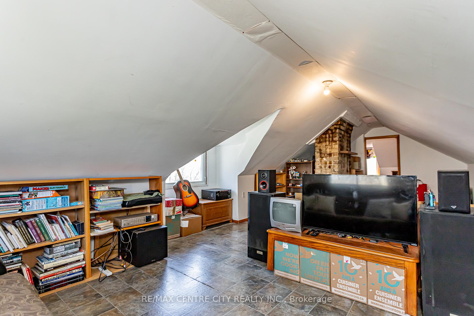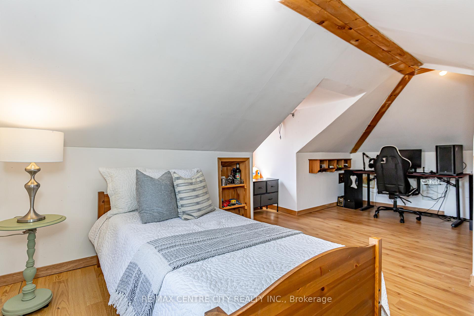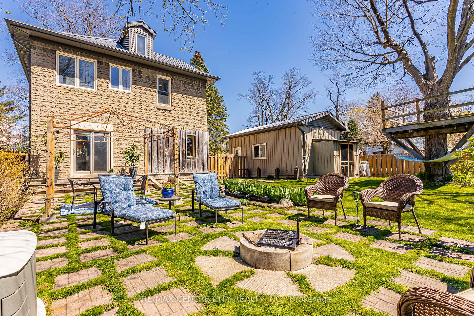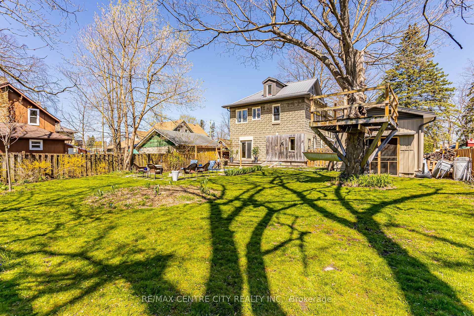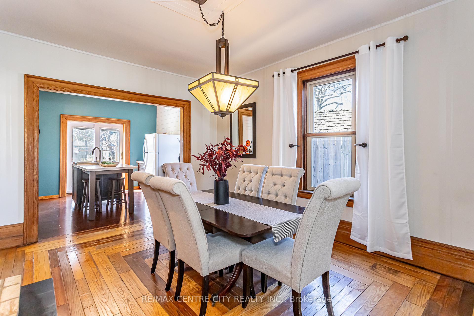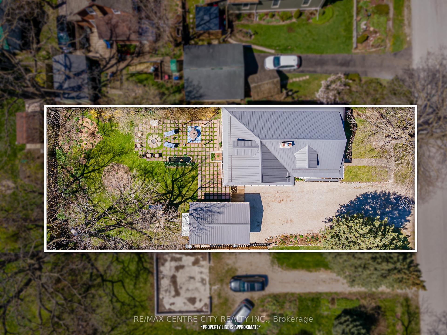$699,000
Available - For Sale
Listing ID: X10875129
175 Broadway St , North Middlesex, N0M 2K0, Ontario
| Charming 5 bedroom, 3-story century home located just 15 minutes from Grand Bend Beach, 30 minutes from London, and 45 minutes from the U.S. border. Nestled in a picturesque small town, this home is within walking distance to two elementary schools, high school, vibrant Main Street, community arena/YMCA, library, parks with a splash pad, and scenic trails. This beautifully updated home retains its original character with solid wood baseboards, intricate trim work, hardwood floors, and wood doors throughout. The inviting covered porch leads to a spacious interior featuring a cozy living room with pocket doors, a dining room with a wood-burning fireplace, and an open kitchen boasting concrete countertops, a center island, and serene views of the backyard. The main floor also includes a versatile office/den, main floor laundry, a three-piece bathroom, and a mudroom with access to a convenient side entrance. Upstairs, the second level offers four generously sized bedrooms with ample closet space, a four-piece bathroom, and a private balcony perfect for relaxing. The third floor serves as a delightful retreat with a bedroom and sitting area, ideal for multi-generational living. Outside, the backyard is a tranquil oasis with mature trees, lush gardens, and a charming treehouse. A detached single-car garage/workshop and a driveway accommodating up to four vehicles complete the property. This century home combines modern updates with timeless elegance, making it perfect for families or investors seeking a unique property in a fantastic location. |
| Price | $699,000 |
| Taxes: | $2335.00 |
| Address: | 175 Broadway St , North Middlesex, N0M 2K0, Ontario |
| Lot Size: | 61.00 x 132.35 (Feet) |
| Acreage: | < .50 |
| Directions/Cross Streets: | Parkhill Main St |
| Rooms: | 12 |
| Bedrooms: | 4 |
| Bedrooms +: | 1 |
| Kitchens: | 1 |
| Family Room: | Y |
| Basement: | Full, Unfinished |
| Approximatly Age: | 100+ |
| Property Type: | Detached |
| Style: | 3-Storey |
| Exterior: | Stone |
| Garage Type: | Detached |
| (Parking/)Drive: | Pvt Double |
| Drive Parking Spaces: | 5 |
| Pool: | None |
| Approximatly Age: | 100+ |
| Approximatly Square Footage: | 2000-2500 |
| Property Features: | Fenced Yard, Library, Park, Place Of Worship, Rec Centre, River/Stream |
| Fireplace/Stove: | Y |
| Heat Source: | Gas |
| Heat Type: | Forced Air |
| Central Air Conditioning: | None |
| Laundry Level: | Main |
| Sewers: | Sewers |
| Water: | Municipal |
| Utilities-Cable: | Y |
| Utilities-Hydro: | Y |
| Utilities-Gas: | Y |
| Utilities-Telephone: | Y |
$
%
Years
This calculator is for demonstration purposes only. Always consult a professional
financial advisor before making personal financial decisions.
| Although the information displayed is believed to be accurate, no warranties or representations are made of any kind. |
| RE/MAX CENTRE CITY REALTY INC. |
|
|

Marjan Heidarizadeh
Sales Representative
Dir:
416-400-5987
Bus:
905-456-1000
| Virtual Tour | Book Showing | Email a Friend |
Jump To:
At a Glance:
| Type: | Freehold - Detached |
| Area: | Middlesex |
| Municipality: | North Middlesex |
| Neighbourhood: | Parkhill |
| Style: | 3-Storey |
| Lot Size: | 61.00 x 132.35(Feet) |
| Approximate Age: | 100+ |
| Tax: | $2,335 |
| Beds: | 4+1 |
| Baths: | 2 |
| Fireplace: | Y |
| Pool: | None |
Locatin Map:
Payment Calculator:

