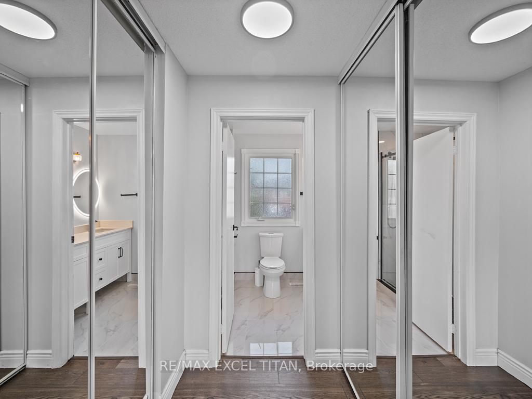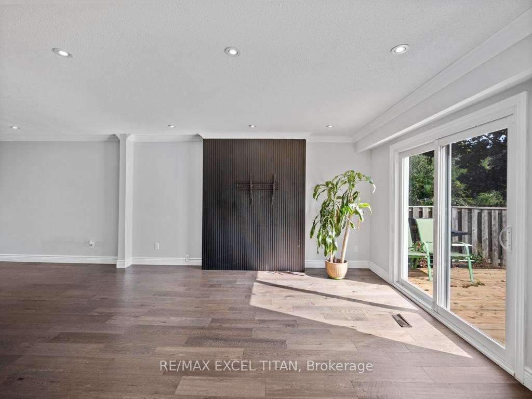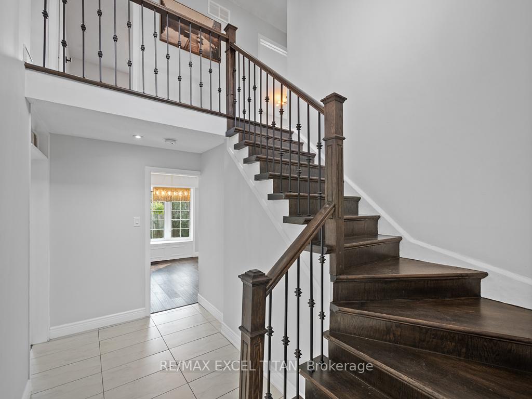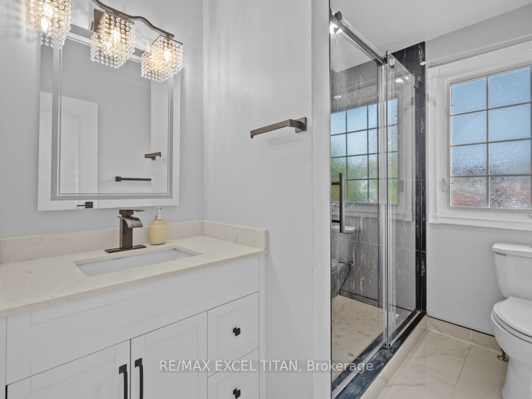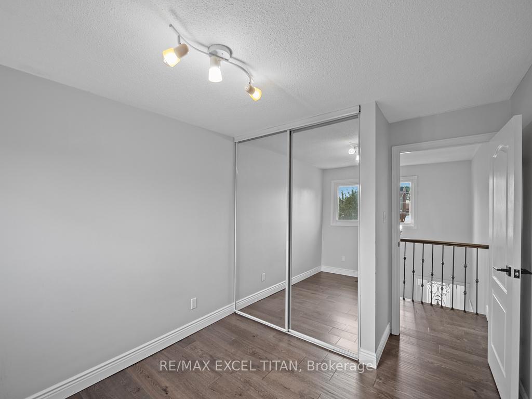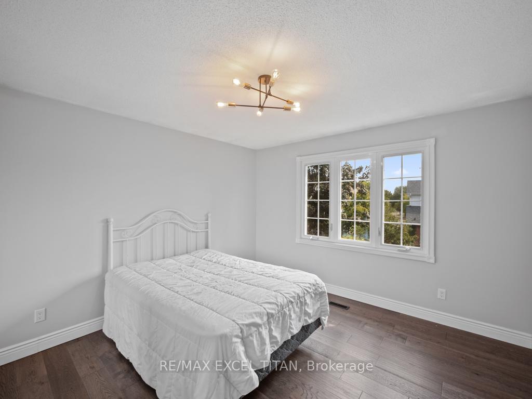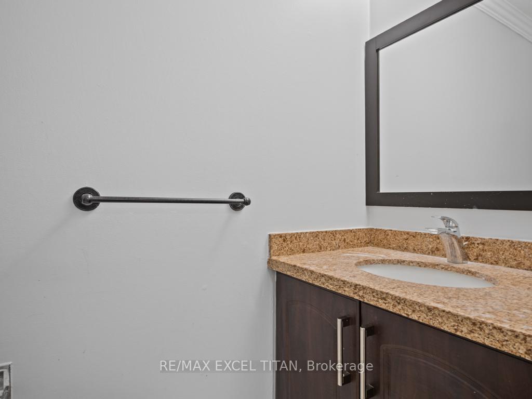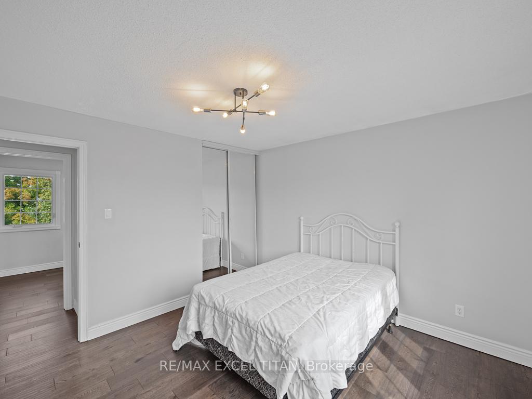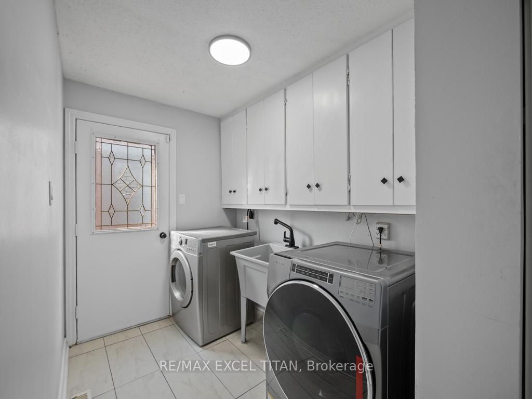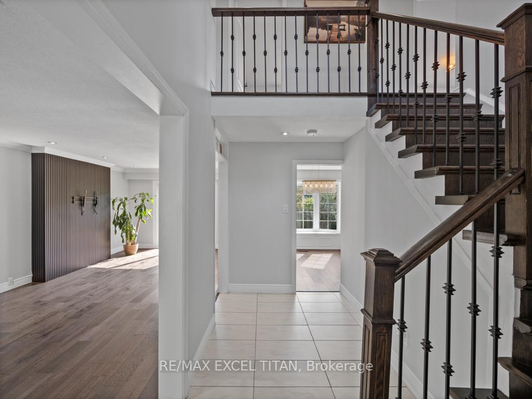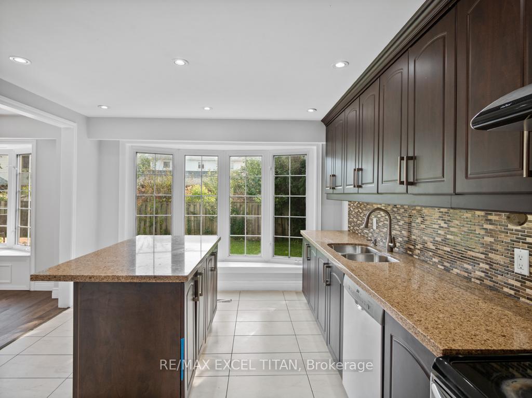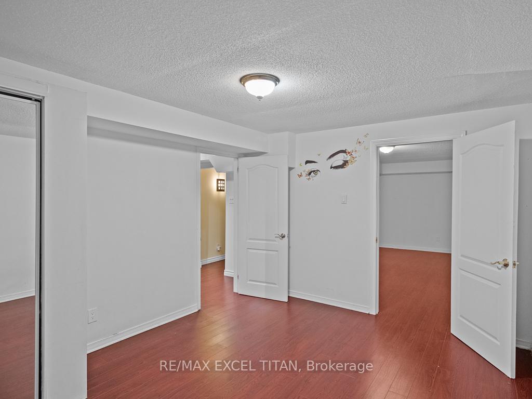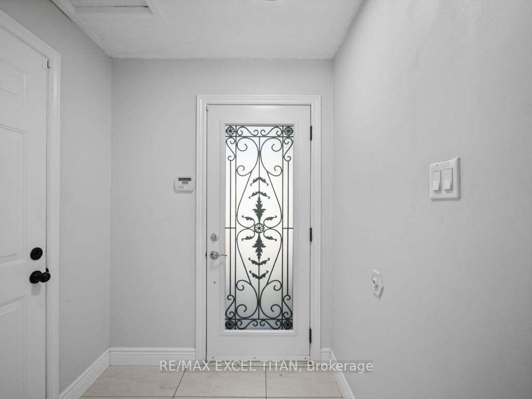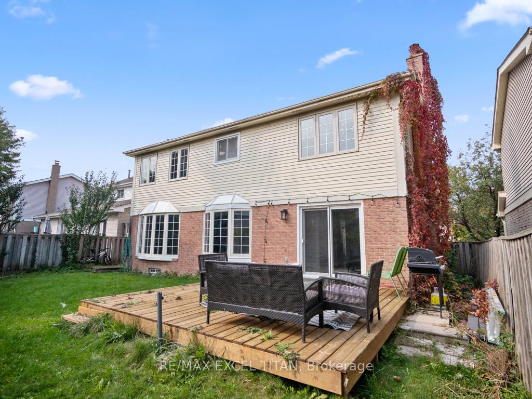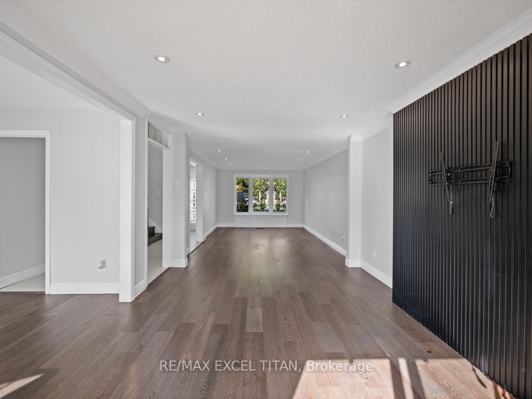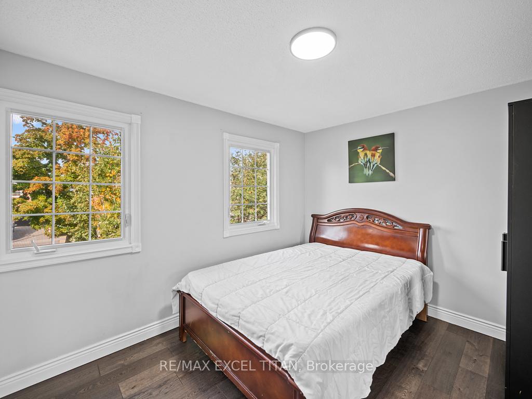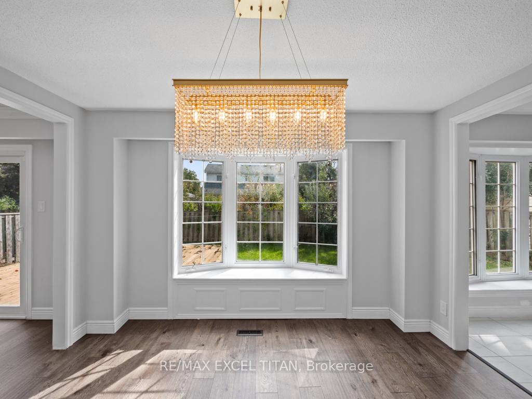$3,500
Available - For Rent
Listing ID: W10875031
27 Macdougall Dr , Brampton, L6S 3P4, Ontario
| Welcome to this professionally renovated home available to lease. It offers 4 bedroom and 3-bathroom, 2 full bath in the 2nd floor and 1 on the main floor. The open concept living, family, and dining areas are bathed in natural light from surrounding bay windows. The family room features a sliding door that opens to a newly installed deck. Throughout the main and second floors, youll find newly upgraded engineered hardwood floors, baseboards, and recessed pot lights for a sleek, modern look. The kitchen showcases granite countertops, stainless steel appliances, and an eat-in breakfast area for casual dining. Newly upgraded Oak staircase that leads to second floor, the primary suite offers a walk-in closet and a newly renovated porcelain-finished 3-piece en-suite bathroom, complete with a stand-up shower and double quartz sinks. Three additional spacious bedrooms and another upgraded 3-piece bathroom with porcelain finishes complete the upper level. Fixtures were also upgrades for modern look. This property comes with 1 Garage and additional 3 parking spots. Utilities are not included. |
| Price | $3,500 |
| Address: | 27 Macdougall Dr , Brampton, L6S 3P4, Ontario |
| Lot Size: | 45.51 x 92.26 (Feet) |
| Acreage: | < .50 |
| Directions/Cross Streets: | Bramalea/Williams Pkwy |
| Rooms: | 10 |
| Rooms +: | 4 |
| Bedrooms: | 4 |
| Bedrooms +: | 2 |
| Kitchens: | 1 |
| Kitchens +: | 1 |
| Family Room: | Y |
| Basement: | Finished |
| Furnished: | Y |
| Approximatly Age: | 31-50 |
| Property Type: | Detached |
| Style: | 2-Storey |
| Exterior: | Brick, Vinyl Siding |
| Garage Type: | Built-In |
| (Parking/)Drive: | Private |
| Drive Parking Spaces: | 3 |
| Pool: | None |
| Private Entrance: | Y |
| Approximatly Age: | 31-50 |
| Approximatly Square Footage: | 2000-2500 |
| Property Features: | Hospital, Park, Place Of Worship, Rec Centre, School, School Bus Route |
| Parking Included: | Y |
| Fireplace/Stove: | N |
| Heat Source: | Gas |
| Heat Type: | Forced Air |
| Central Air Conditioning: | Central Air |
| Laundry Level: | Main |
| Elevator Lift: | N |
| Sewers: | Sewers |
| Water: | Municipal |
| Although the information displayed is believed to be accurate, no warranties or representations are made of any kind. |
| RE/MAX EXCEL TITAN |
|
|

Marjan Heidarizadeh
Sales Representative
Dir:
416-400-5987
Bus:
905-456-1000
| Book Showing | Email a Friend |
Jump To:
At a Glance:
| Type: | Freehold - Detached |
| Area: | Peel |
| Municipality: | Brampton |
| Neighbourhood: | Central Park |
| Style: | 2-Storey |
| Lot Size: | 45.51 x 92.26(Feet) |
| Approximate Age: | 31-50 |
| Beds: | 4+2 |
| Baths: | 3 |
| Fireplace: | N |
| Pool: | None |
Locatin Map:

