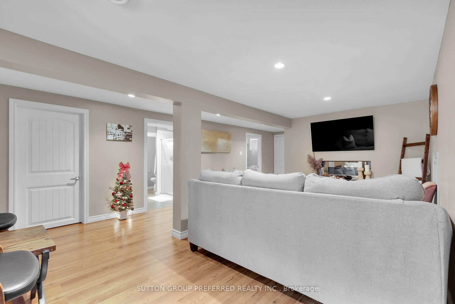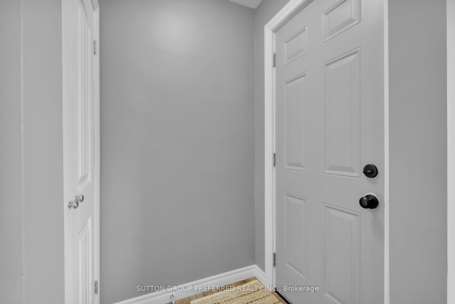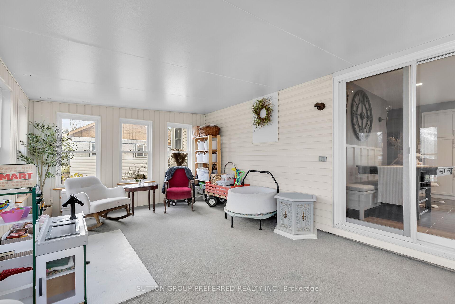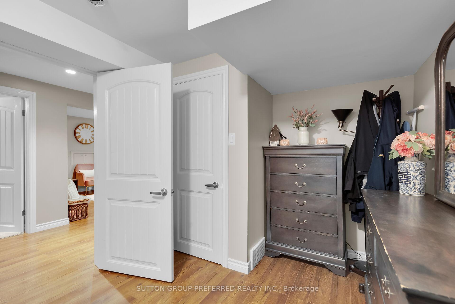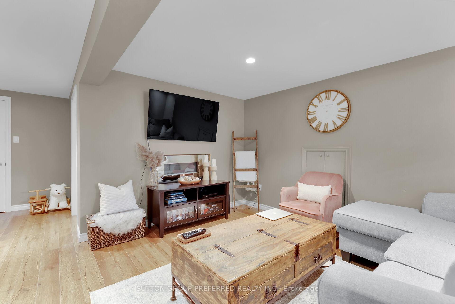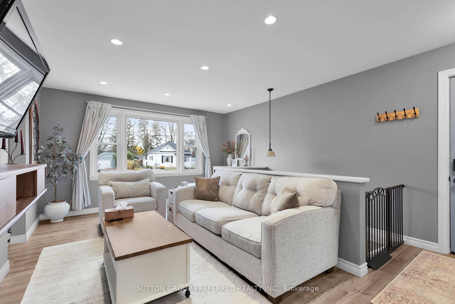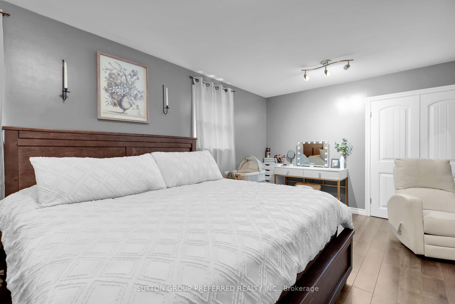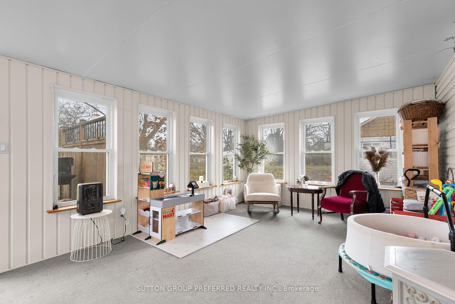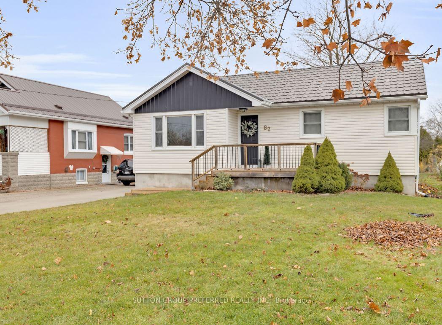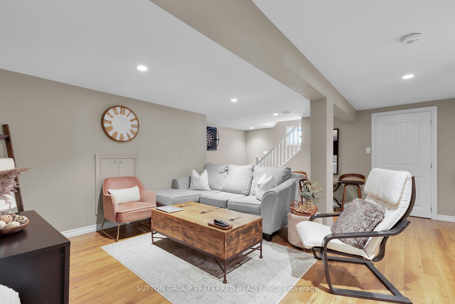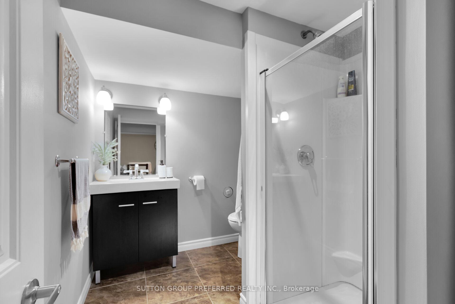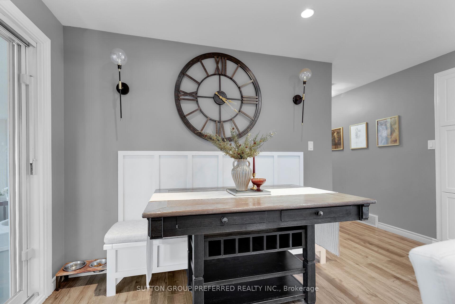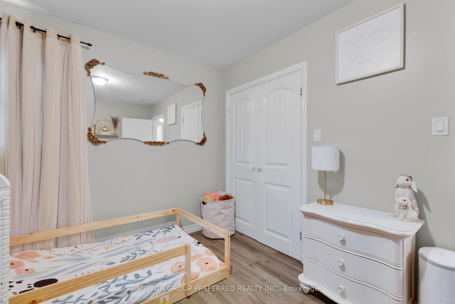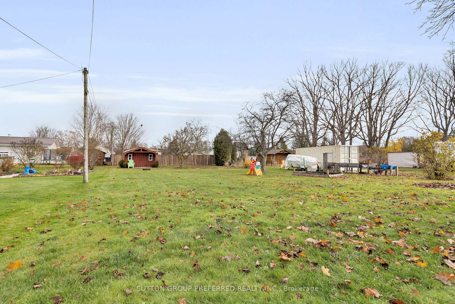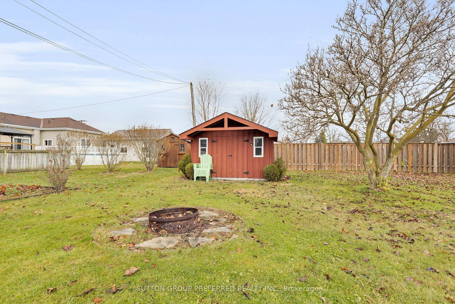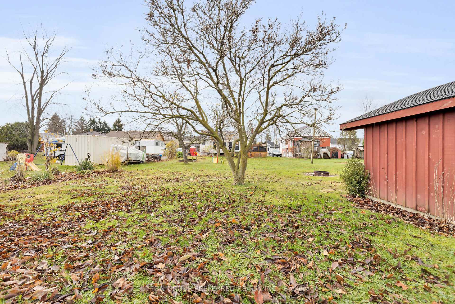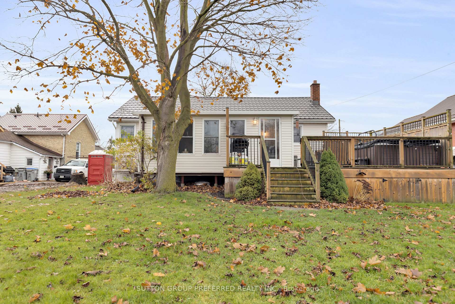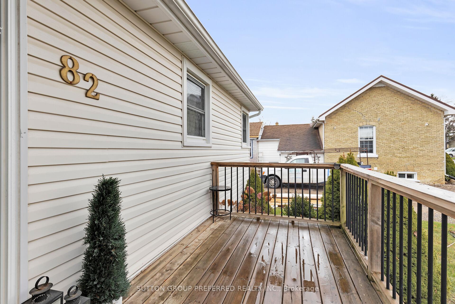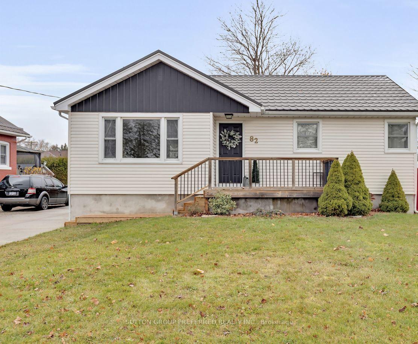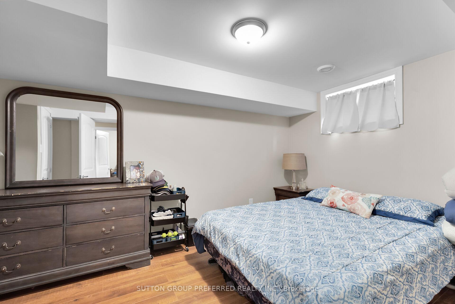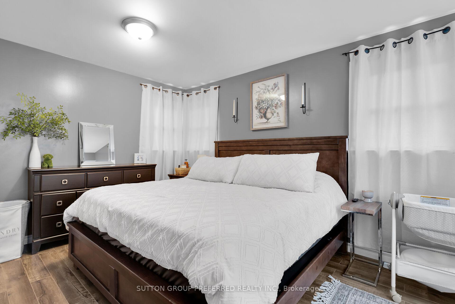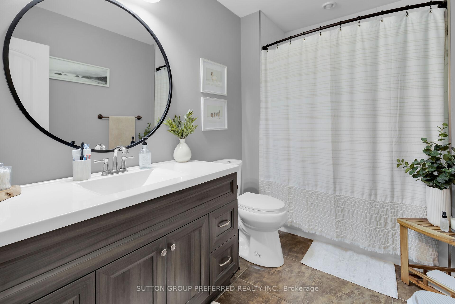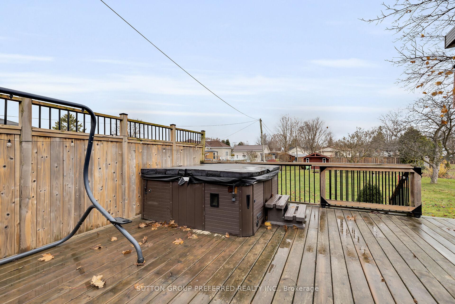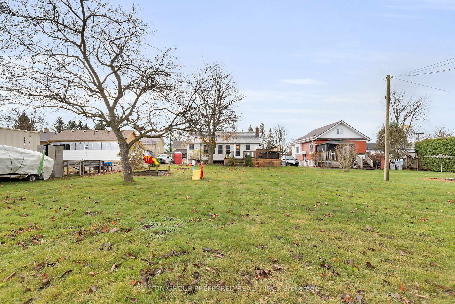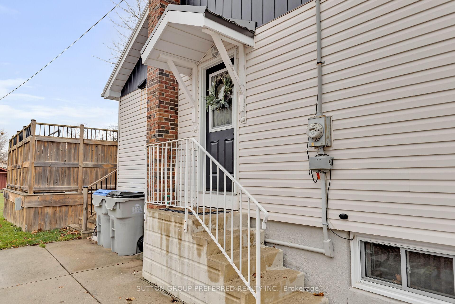$530,000
Available - For Sale
Listing ID: X10884947
82 John St West , South Huron, N0M 1S2, Ontario
| Great one floor home for first time buyers or people wanting to downsize. This 4 bedroom 2 bath is bigger than it looks. The open concept is great for family gatherings and the 3 season room off the dining area adds great space for entertaining in the summer. The master bedroom is a good size with two sets of closets. The lower level offers a good size family room with fireplace and 2 large size bedrooms plus a 3 piece bath. Outside there is a terrific deck with a Hot Tub for relaxing after a long day. The yard is large with lovely trees, fire pit and large shed. |
| Price | $530,000 |
| Taxes: | $3300.55 |
| Address: | 82 John St West , South Huron, N0M 1S2, Ontario |
| Lot Size: | 52.00 x 212.00 (Feet) |
| Directions/Cross Streets: | Main St (Hwy |
| Rooms: | 5 |
| Rooms +: | 4 |
| Bedrooms: | 2 |
| Bedrooms +: | 2 |
| Kitchens: | 1 |
| Family Room: | N |
| Basement: | Finished, Full |
| Property Type: | Detached |
| Style: | Bungalow |
| Exterior: | Vinyl Siding |
| Garage Type: | None |
| (Parking/)Drive: | Private |
| Drive Parking Spaces: | 3 |
| Pool: | None |
| Fireplace/Stove: | Y |
| Heat Source: | Gas |
| Heat Type: | Forced Air |
| Central Air Conditioning: | Central Air |
| Laundry Level: | Lower |
| Sewers: | Sewers |
| Water: | Municipal |
$
%
Years
This calculator is for demonstration purposes only. Always consult a professional
financial advisor before making personal financial decisions.
| Although the information displayed is believed to be accurate, no warranties or representations are made of any kind. |
| SUTTON GROUP PREFERRED REALTY INC. |
|
|

Marjan Heidarizadeh
Sales Representative
Dir:
416-400-5987
Bus:
905-456-1000
| Virtual Tour | Book Showing | Email a Friend |
Jump To:
At a Glance:
| Type: | Freehold - Detached |
| Area: | Huron |
| Municipality: | South Huron |
| Style: | Bungalow |
| Lot Size: | 52.00 x 212.00(Feet) |
| Tax: | $3,300.55 |
| Beds: | 2+2 |
| Baths: | 2 |
| Fireplace: | Y |
| Pool: | None |
Locatin Map:
Payment Calculator:

