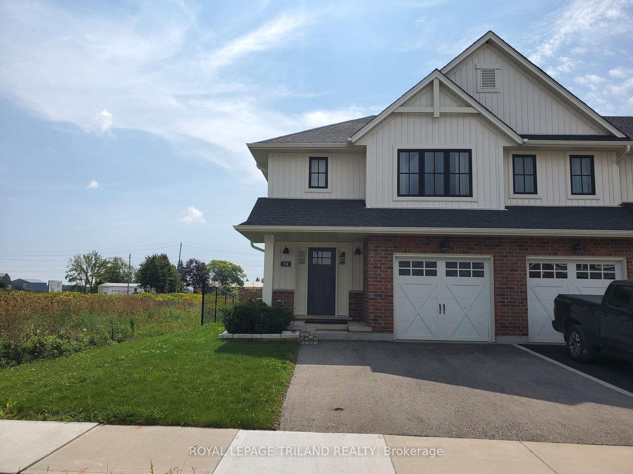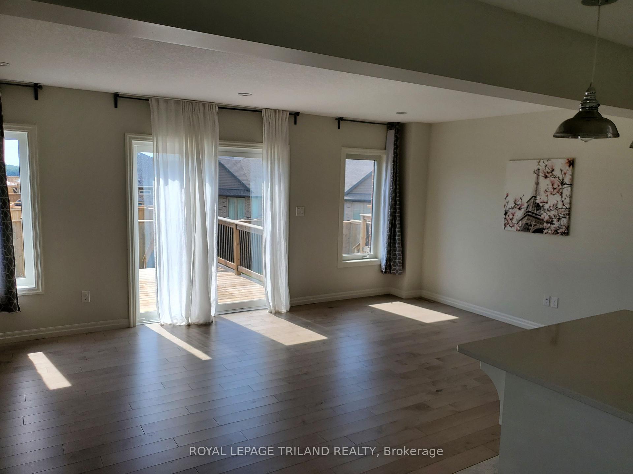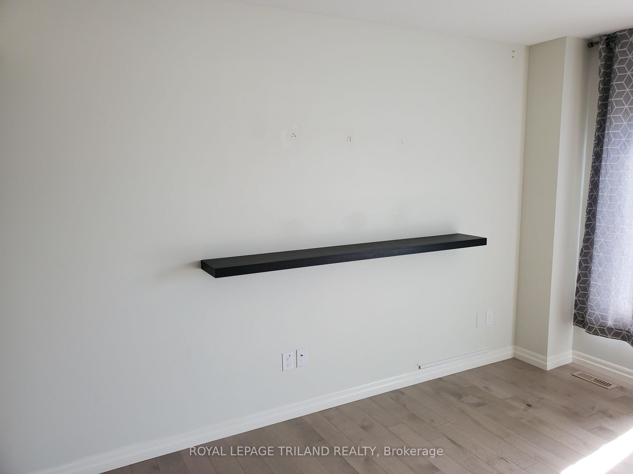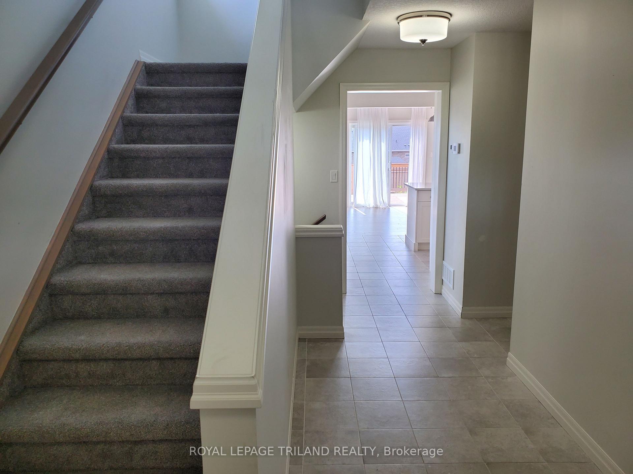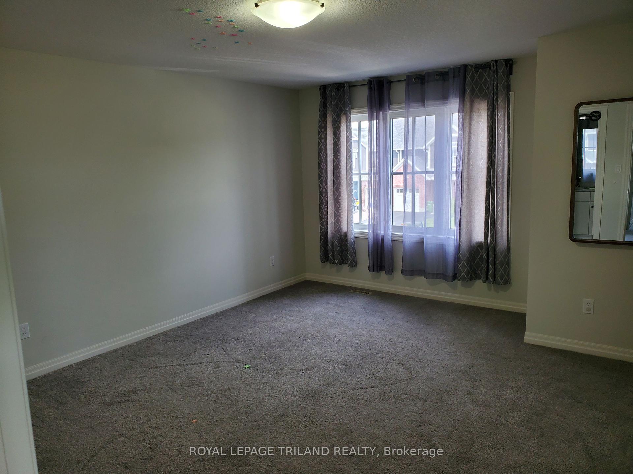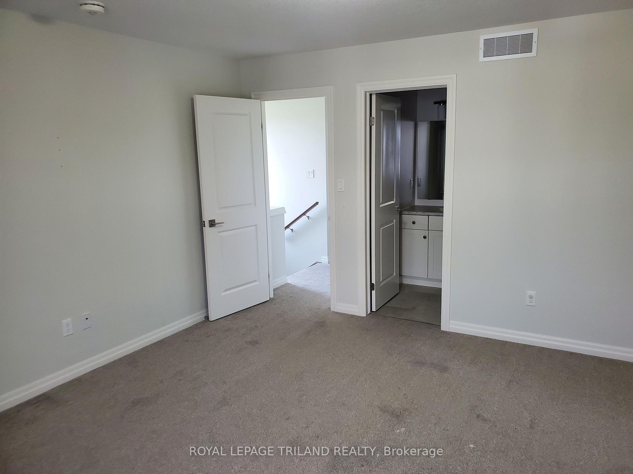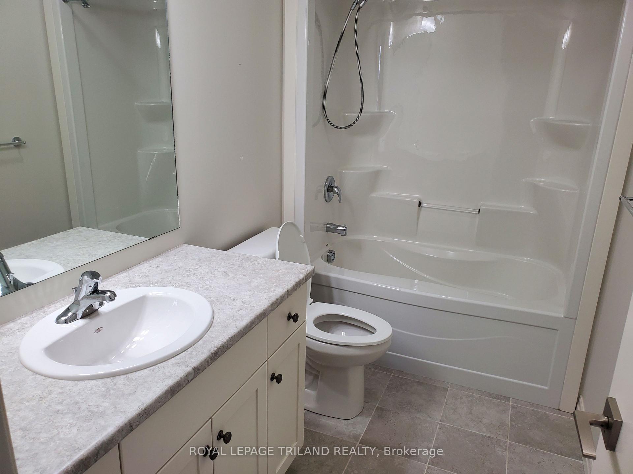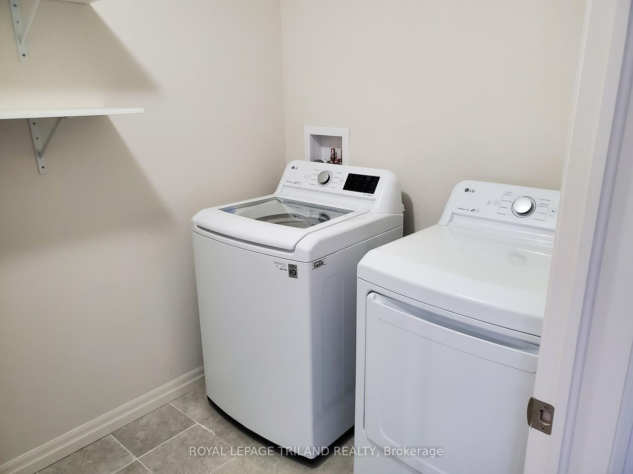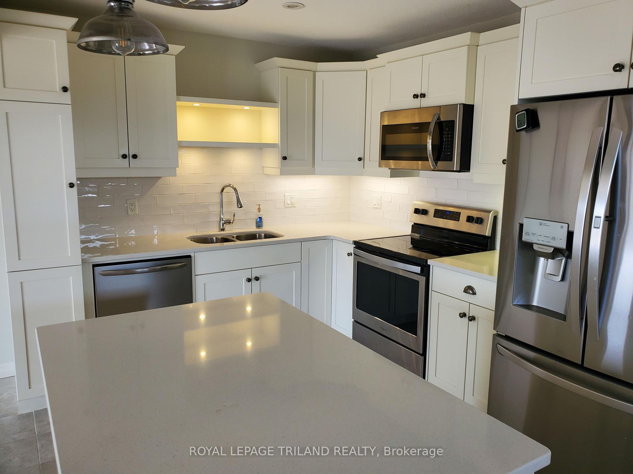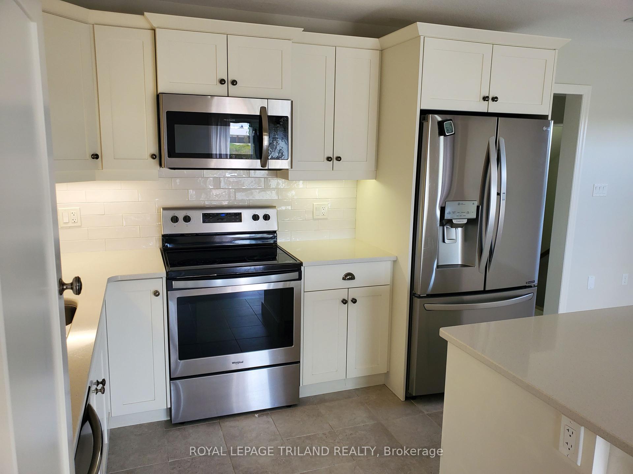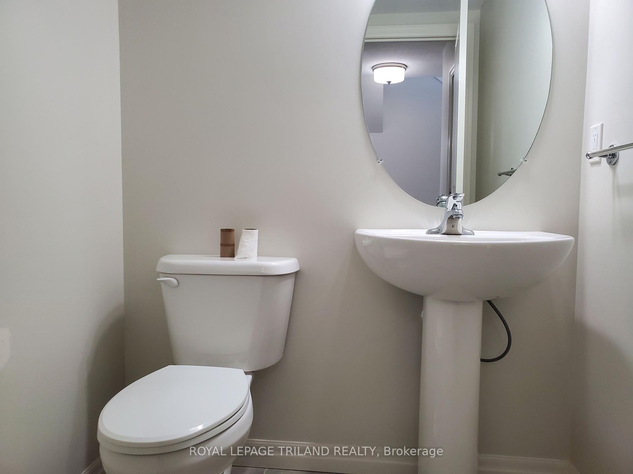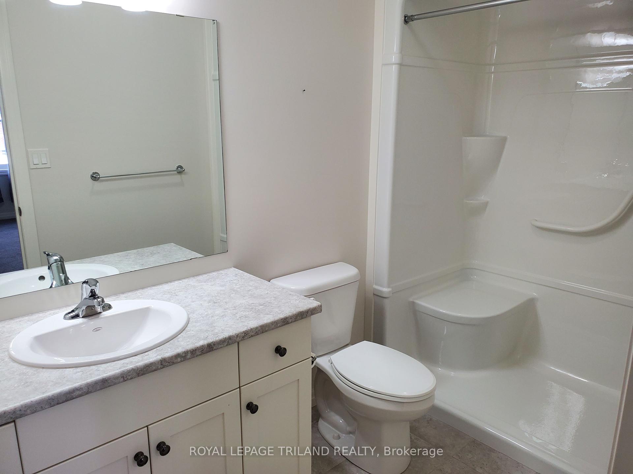$2,600
Available - For Rent
Listing ID: X9507777
58 Cortland Terr , St. Thomas, N5R 0J7, Ontario
| Utilities included. Separately occupied basement apartment and shared laneway. This meticulously cared for end unit town house built by Hay Hoe Homes is your ideal rental opportunity. The kitchen is a true highlight, showcasing GCW custom cabinetry, quartz countertops, an island for additional seating and storage, and a spacious dining area. The living space features modern vinyl plank flooring, and large sliding doors that lead to a private, elevated deck. Upstairs, you'll find three generously sized bedrooms, a conveniently located laundry room, a main 4-piece bathroom, and a large linen closet. The spacious PrimaryBedroom boasts a 3-piece ensuite and a walk-in closet. This turnkey home offers additional benefits, such as a long walking trail right beside it, providing a convenient pathway throughout the city. Situated close to schools, shopping centers, and various amenities, this home offers convenience and an ideal location. Exclusive use of garage. |
| Extras: internet cable phone |
| Price | $2,600 |
| Address: | 58 Cortland Terr , St. Thomas, N5R 0J7, Ontario |
| Lot Size: | 25.00 x 110.00 (Feet) |
| Acreage: | < .50 |
| Directions/Cross Streets: | X PEACH TREE |
| Rooms: | 9 |
| Bedrooms: | 3 |
| Bedrooms +: | |
| Kitchens: | 1 |
| Family Room: | Y |
| Basement: | None |
| Furnished: | N |
| Approximatly Age: | 0-5 |
| Property Type: | Att/Row/Twnhouse |
| Style: | 2-Storey |
| Exterior: | Brick, Vinyl Siding |
| Garage Type: | Attached |
| (Parking/)Drive: | Private |
| Drive Parking Spaces: | 1 |
| Pool: | None |
| Private Entrance: | Y |
| Approximatly Age: | 0-5 |
| Approximatly Square Footage: | 1500-2000 |
| Property Features: | Beach, Golf, Hospital, Place Of Worship, Public Transit, Rec Centre |
| CAC Included: | Y |
| Hydro Included: | Y |
| Water Included: | Y |
| Common Elements Included: | Y |
| Heat Included: | Y |
| Parking Included: | Y |
| Fireplace/Stove: | N |
| Heat Source: | Gas |
| Heat Type: | Forced Air |
| Central Air Conditioning: | Central Air |
| Laundry Level: | Upper |
| Sewers: | Sewers |
| Water: | Municipal |
| Utilities-Cable: | A |
| Utilities-Hydro: | Y |
| Utilities-Gas: | Y |
| Utilities-Telephone: | A |
| Although the information displayed is believed to be accurate, no warranties or representations are made of any kind. |
| ROYAL LEPAGE TRILAND REALTY |
|
|

Marjan Heidarizadeh
Sales Representative
Dir:
416-400-5987
Bus:
905-456-1000
| Book Showing | Email a Friend |
Jump To:
At a Glance:
| Type: | Freehold - Att/Row/Twnhouse |
| Area: | Elgin |
| Municipality: | St. Thomas |
| Neighbourhood: | SE |
| Style: | 2-Storey |
| Lot Size: | 25.00 x 110.00(Feet) |
| Approximate Age: | 0-5 |
| Beds: | 3 |
| Baths: | 3 |
| Fireplace: | N |
| Pool: | None |
Locatin Map:

