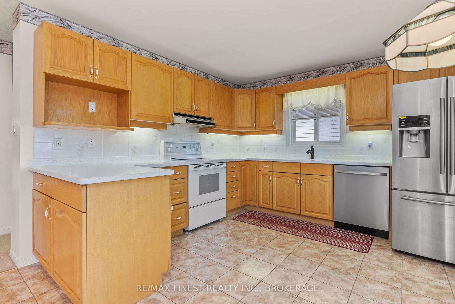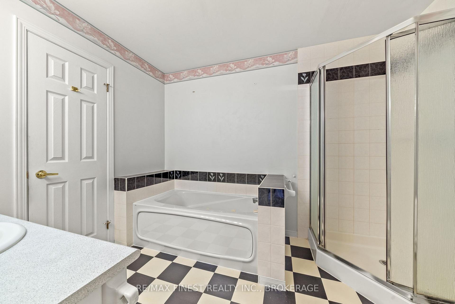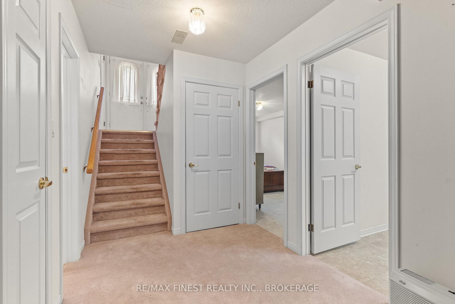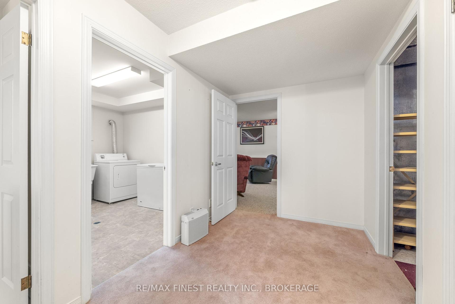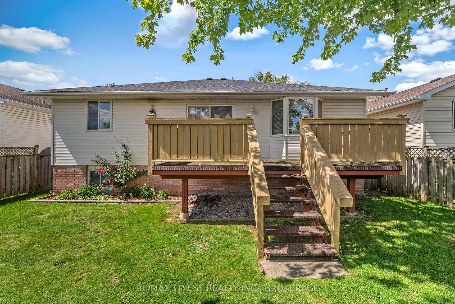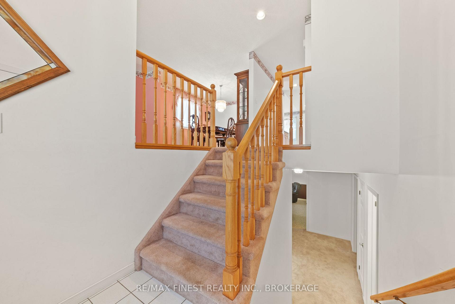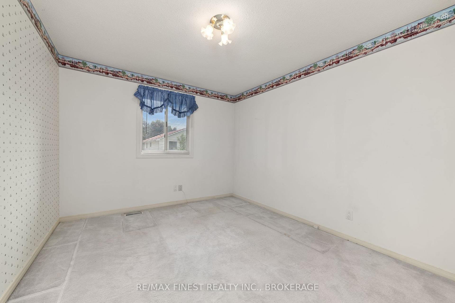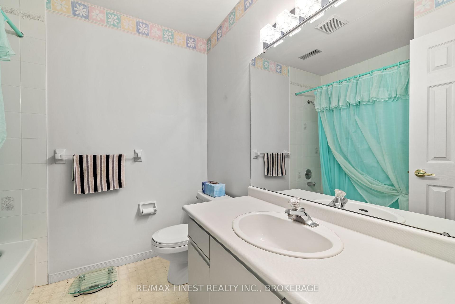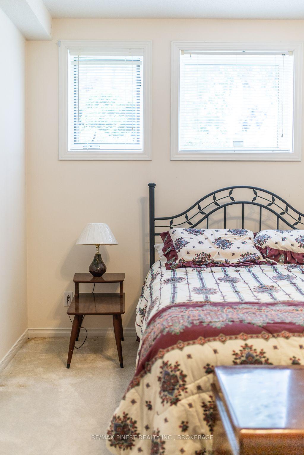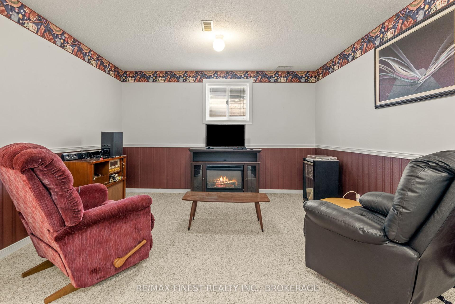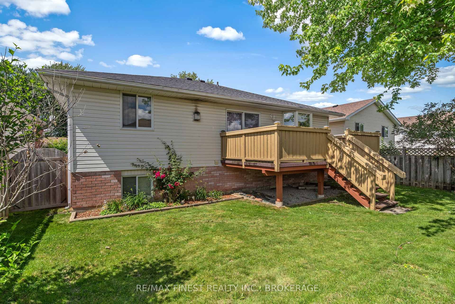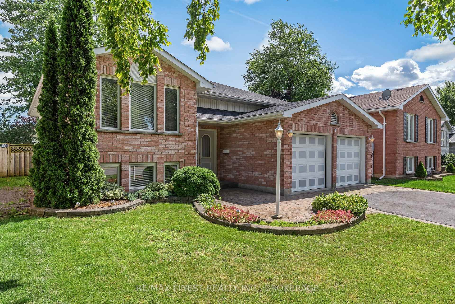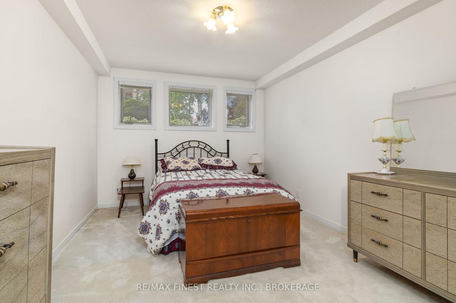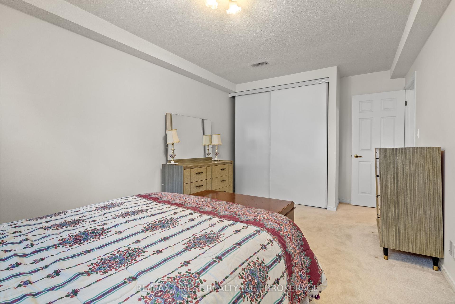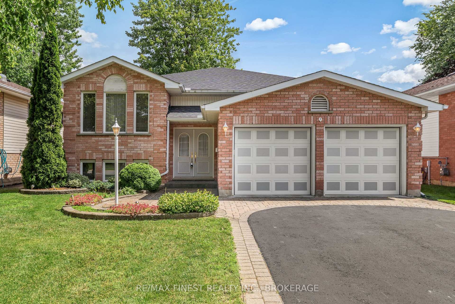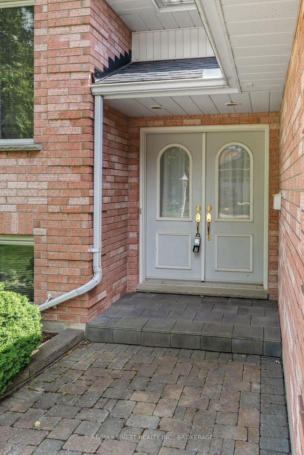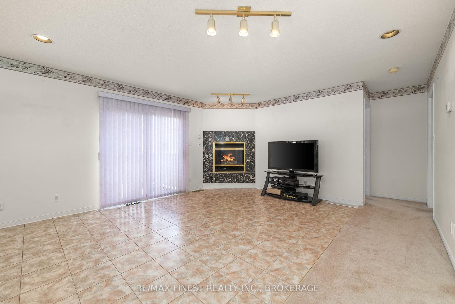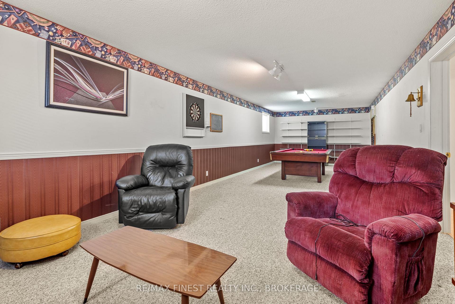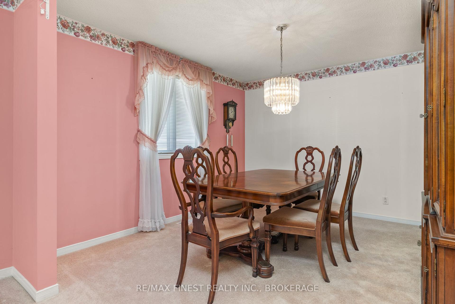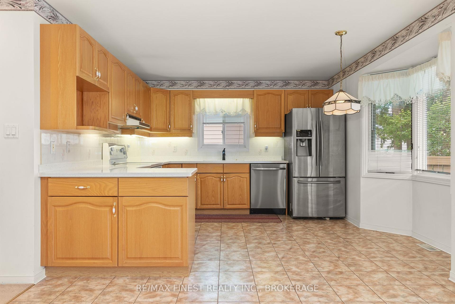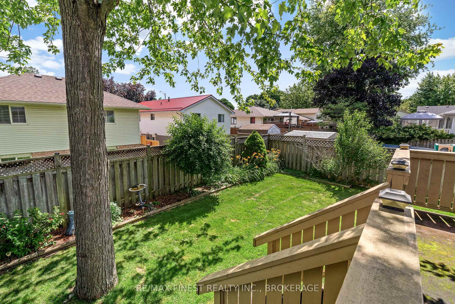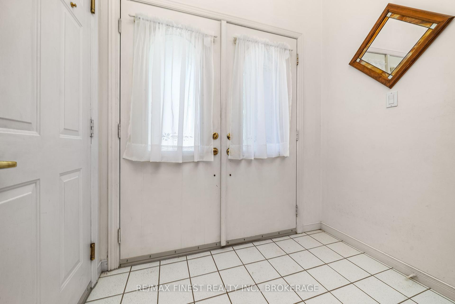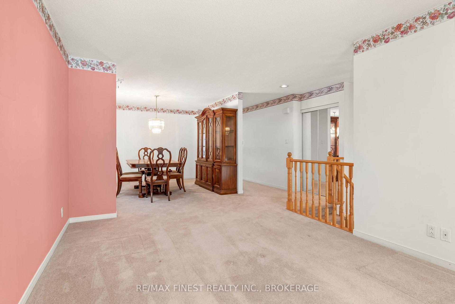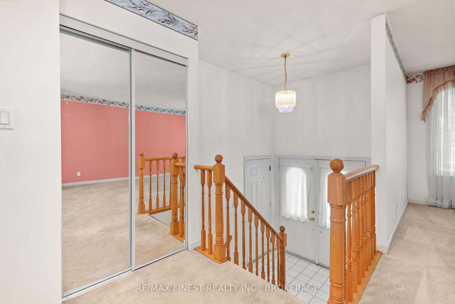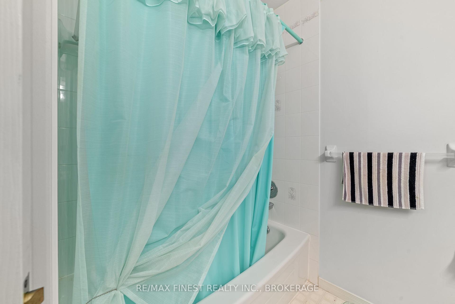$569,000
Available - For Sale
Listing ID: X10927760
9 FORCHUK Cres , Quinte West, K8V 6N1, Ontario
| Welcome to 9 Forchuk Crescent, a charming raised bungalow in one of Trentons most desirable and established neighbourhoods. Lovingly cared for by its original owners, this home reflects decades of pride and meticulous maintenance, offering a foundation you can trust and a warmth you'll feel as soon as you step inside.With three bedrooms two on the main floor and one in the fully finished basement this home is perfect for families, retirees, or anyone looking for a space that adapts to their needs. The large primary bedroom connects directly to the main-floor bathroom for convenience and privacy. Downstairs, the bright and inviting rec room is perfect for movie nights or family gatherings, with a spacious bedroom, full bathroom and generous storage.Built in 1992, this home was designed with both comfort and longevity in mind. While the interior is ready for a modern touch, the care and attention it has received over the years ensure that the foundation is set for your vision to shine.The location is just as appealing as the home itself. Within walking distance of schools, parks, and serene nature trails, its a haven for families, dog owners, and outdoor enthusiasts alike. The Trent Port Marina is only 2.4 km away, making this home perfectly placed for waterfront strolls or weekend outings.More than a house, 9 Forchuk Crescent is ready to welcome you home. Come and imagine the next chapter of your life in this well-loved and well-built retreat. |
| Price | $569,000 |
| Taxes: | $4286.72 |
| Address: | 9 FORCHUK Cres , Quinte West, K8V 6N1, Ontario |
| Lot Size: | 50.00 x 100.00 (Feet) |
| Acreage: | < .50 |
| Directions/Cross Streets: | Dundas St W to Tripp Blvd. to Forchuk Crescent |
| Rooms: | 7 |
| Rooms +: | 5 |
| Bedrooms: | 2 |
| Bedrooms +: | 1 |
| Kitchens: | 1 |
| Kitchens +: | 0 |
| Family Room: | Y |
| Basement: | Finished, Full |
| Approximatly Age: | 31-50 |
| Property Type: | Detached |
| Style: | Bungalow-Raised |
| Exterior: | Alum Siding, Brick |
| Garage Type: | Attached |
| (Parking/)Drive: | Pvt Double |
| Drive Parking Spaces: | 2 |
| Pool: | None |
| Approximatly Age: | 31-50 |
| Fireplace/Stove: | Y |
| Heat Source: | Gas |
| Heat Type: | Forced Air |
| Central Air Conditioning: | Central Air |
| Elevator Lift: | N |
| Sewers: | Sewers |
| Water: | Municipal |
$
%
Years
This calculator is for demonstration purposes only. Always consult a professional
financial advisor before making personal financial decisions.
| Although the information displayed is believed to be accurate, no warranties or representations are made of any kind. |
| RE/MAX FINEST REALTY INC., BROKERAGE |
|
|

Marjan Heidarizadeh
Sales Representative
Dir:
416-400-5987
Bus:
905-456-1000
| Virtual Tour | Book Showing | Email a Friend |
Jump To:
At a Glance:
| Type: | Freehold - Detached |
| Area: | Hastings |
| Municipality: | Quinte West |
| Style: | Bungalow-Raised |
| Lot Size: | 50.00 x 100.00(Feet) |
| Approximate Age: | 31-50 |
| Tax: | $4,286.72 |
| Beds: | 2+1 |
| Baths: | 2 |
| Fireplace: | Y |
| Pool: | None |
Locatin Map:
Payment Calculator:

