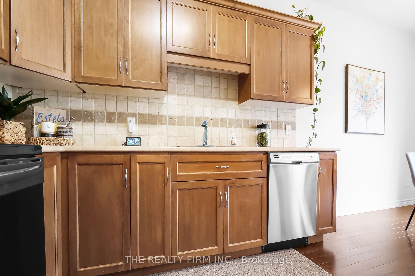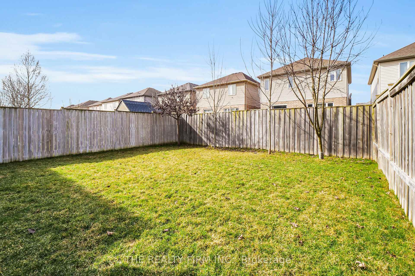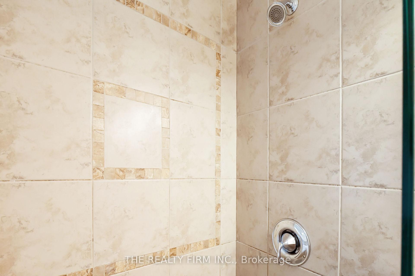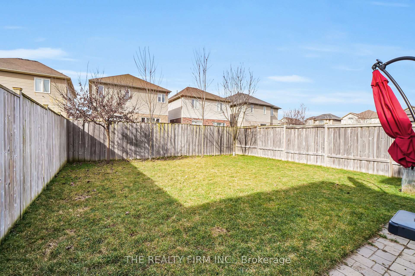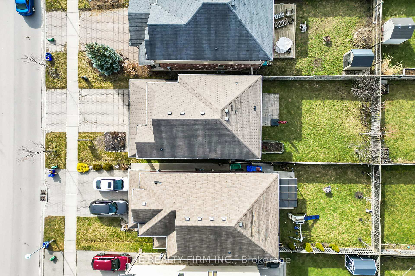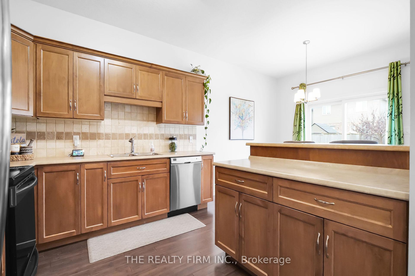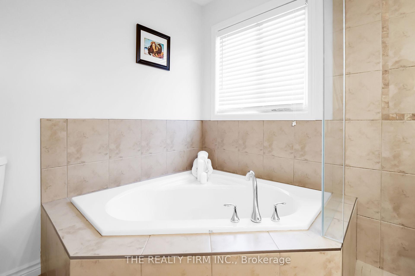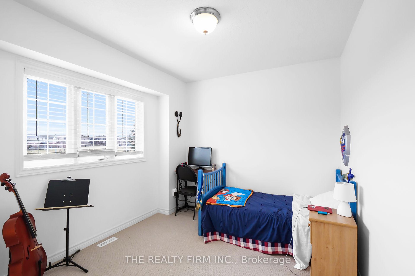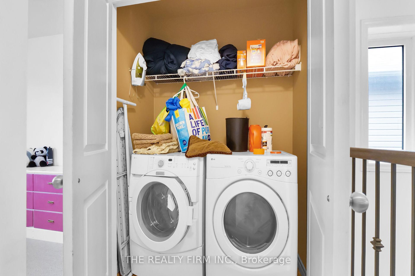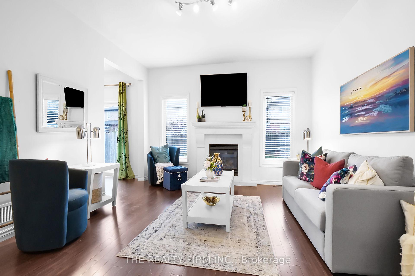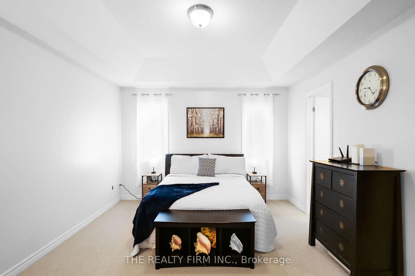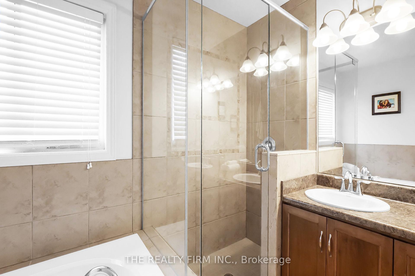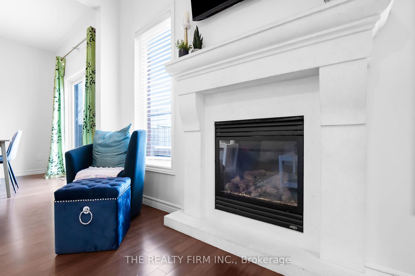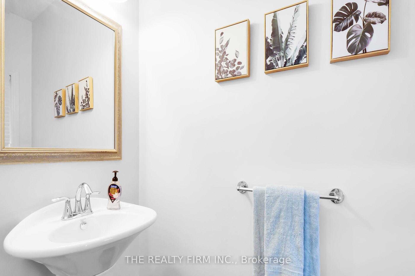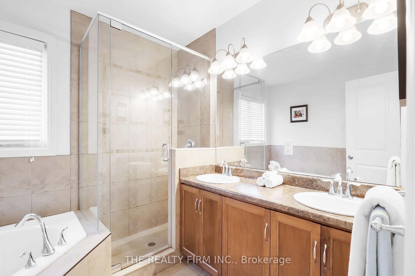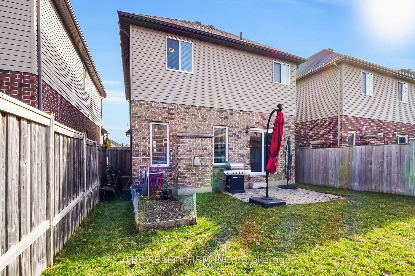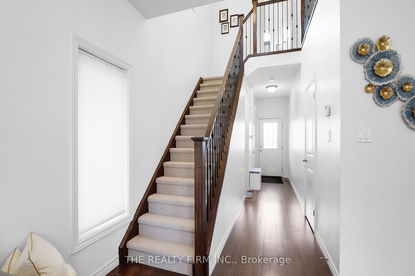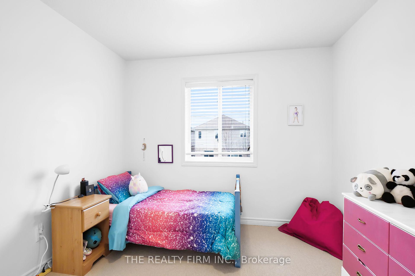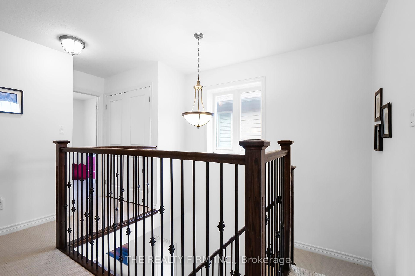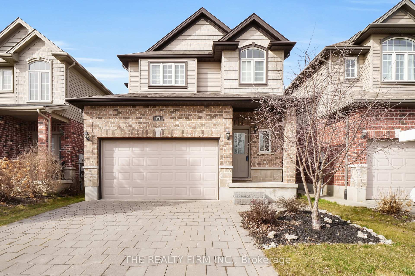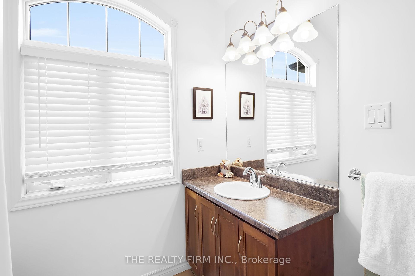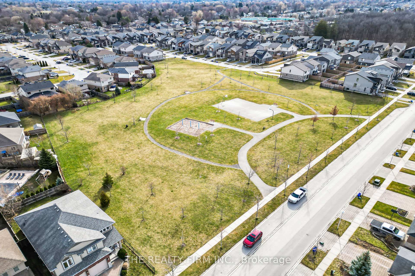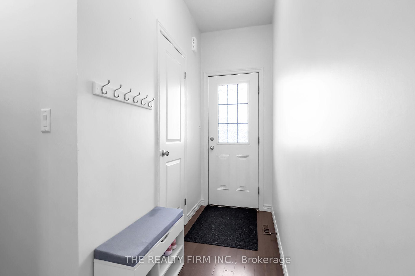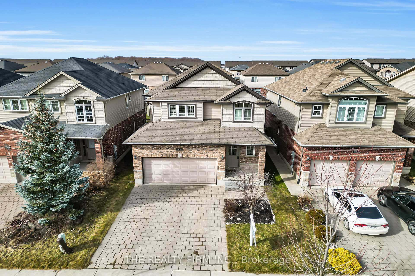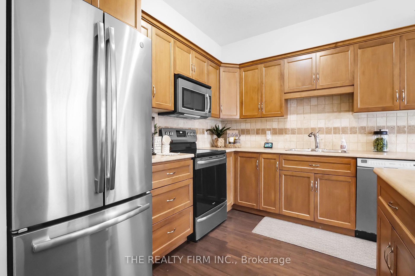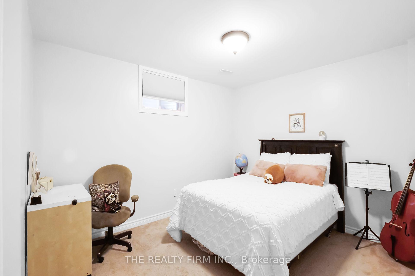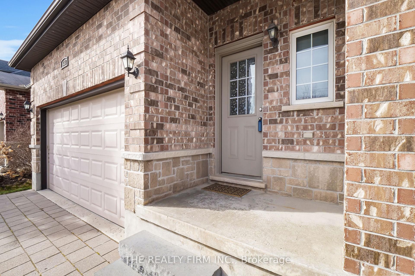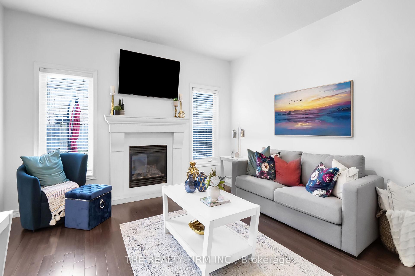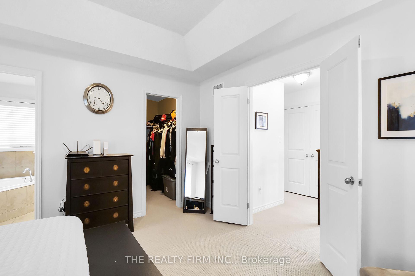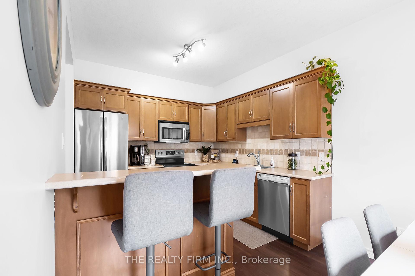$759,900
Available - For Sale
Listing ID: X10884886
578 Blackacres Blvd , London, N6G 0H8, Ontario
| Hyde Park Gem. This 4 bedroom 3 bathroom home boasts a prime location directly across from Blackacres Park, offering a perfect blend of open spaces and urban amenities. Walk into the home and find a living room that is a bright inviting space, featuring a gas fireplace and hardwood flooring throughout the main floor. The kitchen boasts an eating area, breakfast bar, a ceramic tile backsplash with modern stainless steel appliances. Upstairs is adorned with new broadloom throughout, three spacious bedrooms, a convenient laundry area, and a master suite that includes a walk-in closet and a luxury ensuite with a corner soaker tub and a walk-in glass and tile shower. The lower level offers additional living space with a well-appointed family room, a fourth bedroom, and ample storage. A rough-in for another bathroom provides the flexibility to further customize this space to suit your needs. The home has been painted throughout. Outside you have a patio conveniently located right off the kitchen via patio doors. This overlooks a fully fenced good sized yard ready for kids activities, gardening or a future pool. With shopping, schools, and parks just a short walk away, this residence offers the utmost convenience for a vibrant and active lifestyle. |
| Price | $759,900 |
| Taxes: | $4609.00 |
| Assessment: | $293 |
| Assessment Year: | 2023 |
| Address: | 578 Blackacres Blvd , London, N6G 0H8, Ontario |
| Lot Size: | 36.38 x 109.36 (Feet) |
| Directions/Cross Streets: | Springwood Cres |
| Rooms: | 11 |
| Rooms +: | 2 |
| Bedrooms: | 3 |
| Bedrooms +: | 1 |
| Kitchens: | 1 |
| Family Room: | Y |
| Basement: | Finished |
| Approximatly Age: | 6-15 |
| Property Type: | Detached |
| Style: | 2-Storey |
| Exterior: | Brick, Vinyl Siding |
| Garage Type: | Attached |
| (Parking/)Drive: | Pvt Double |
| Drive Parking Spaces: | 2 |
| Pool: | None |
| Approximatly Age: | 6-15 |
| Fireplace/Stove: | N |
| Heat Source: | Gas |
| Heat Type: | Forced Air |
| Central Air Conditioning: | Central Air |
| Laundry Level: | Upper |
| Sewers: | Sewers |
| Water: | Municipal |
$
%
Years
This calculator is for demonstration purposes only. Always consult a professional
financial advisor before making personal financial decisions.
| Although the information displayed is believed to be accurate, no warranties or representations are made of any kind. |
| THE REALTY FIRM INC. |
|
|

Marjan Heidarizadeh
Sales Representative
Dir:
416-400-5987
Bus:
905-456-1000
| Virtual Tour | Book Showing | Email a Friend |
Jump To:
At a Glance:
| Type: | Freehold - Detached |
| Area: | Middlesex |
| Municipality: | London |
| Neighbourhood: | North E |
| Style: | 2-Storey |
| Lot Size: | 36.38 x 109.36(Feet) |
| Approximate Age: | 6-15 |
| Tax: | $4,609 |
| Beds: | 3+1 |
| Baths: | 3 |
| Fireplace: | N |
| Pool: | None |
Locatin Map:
Payment Calculator:

