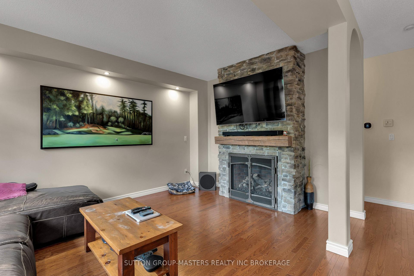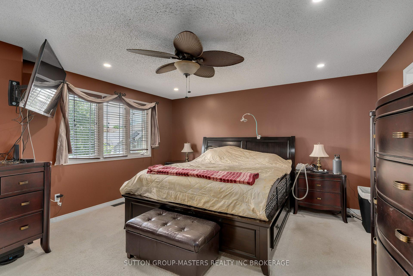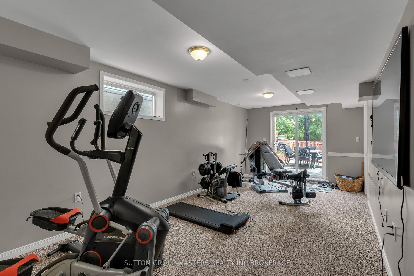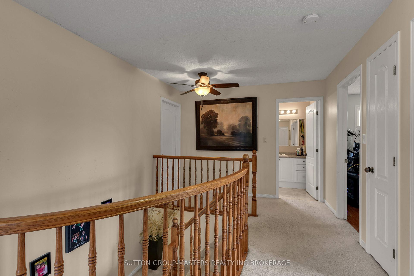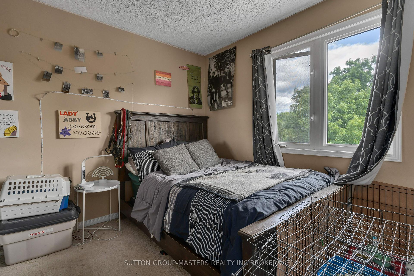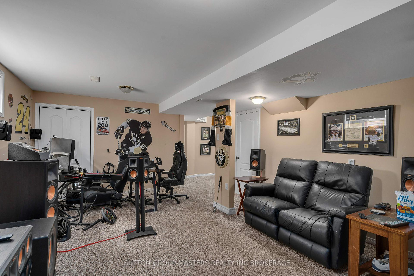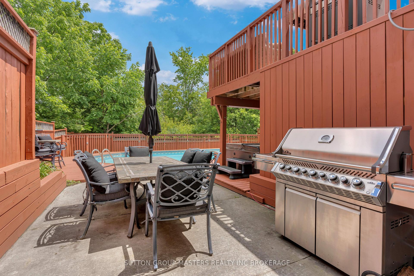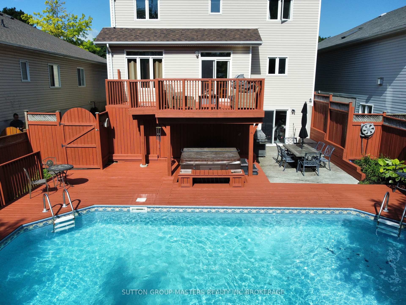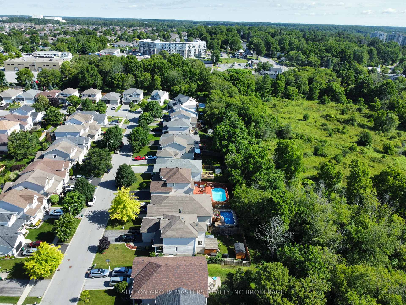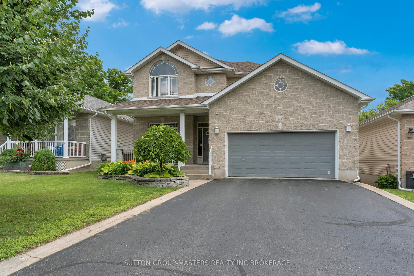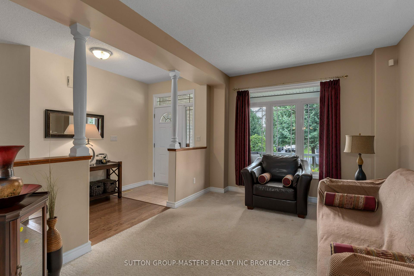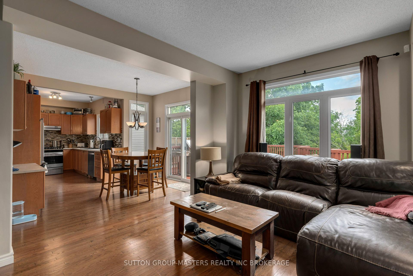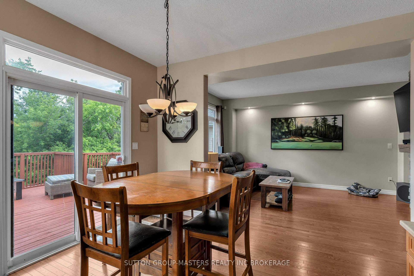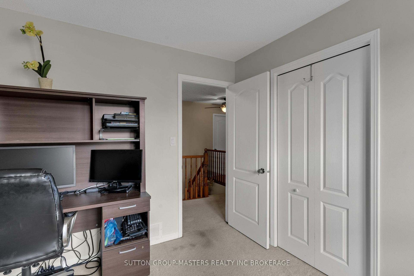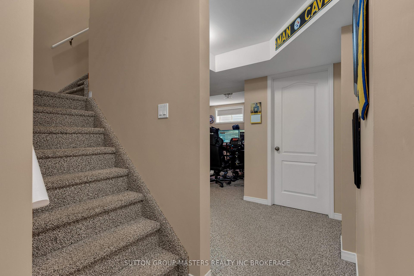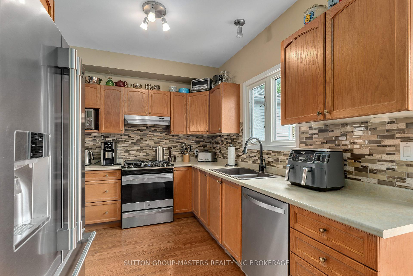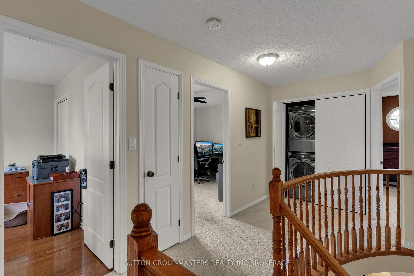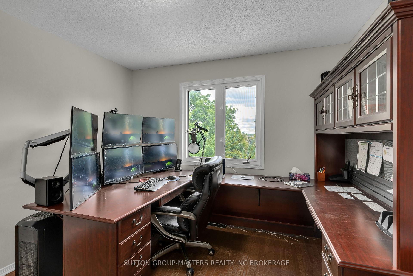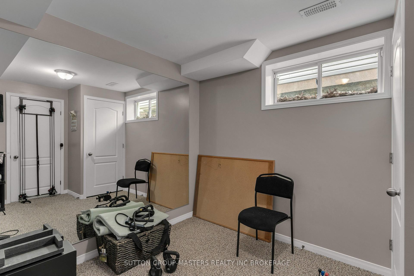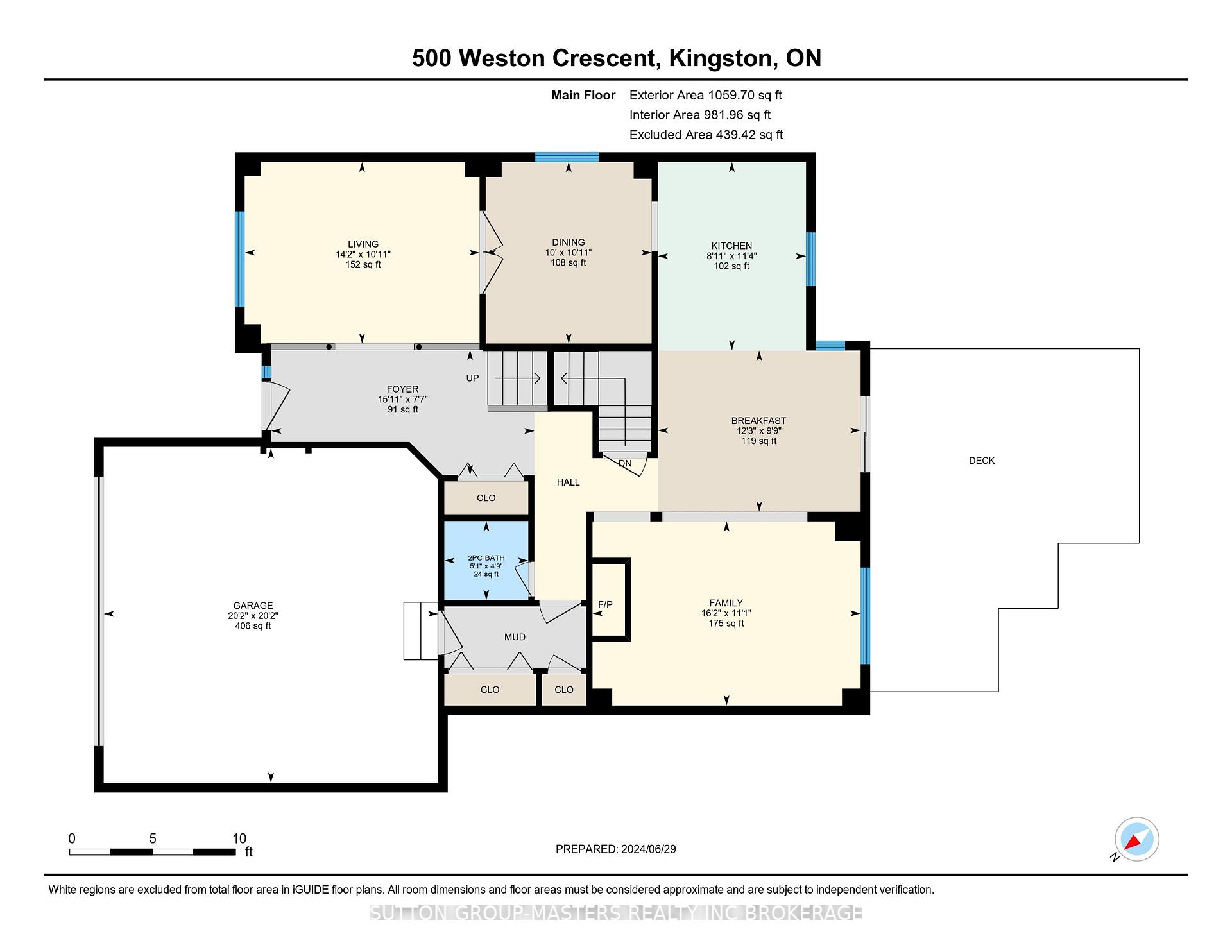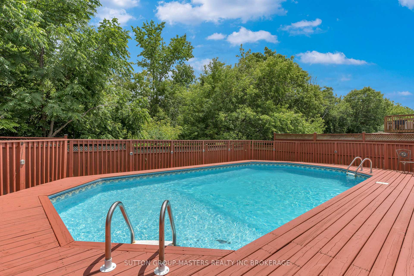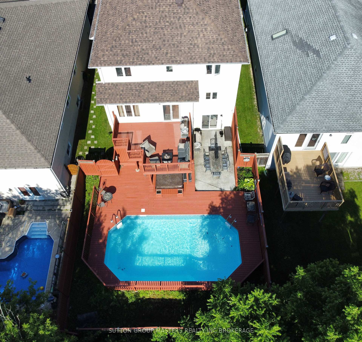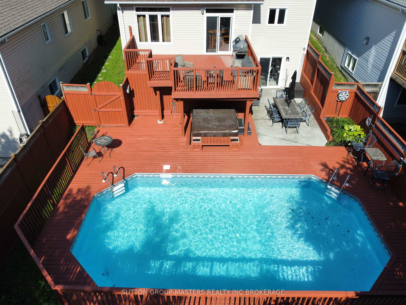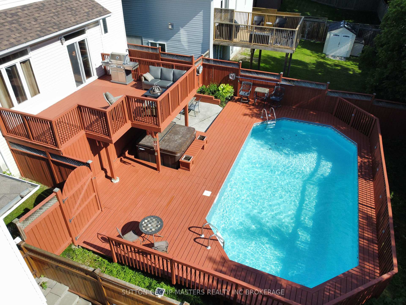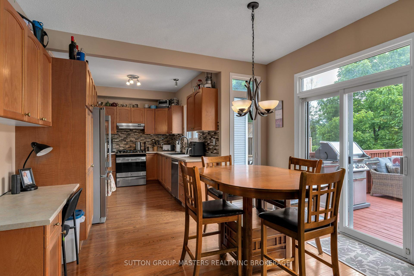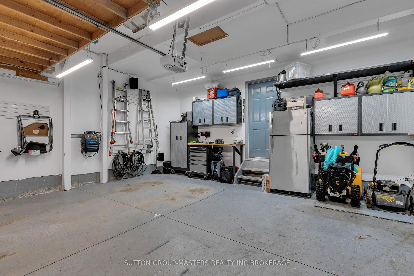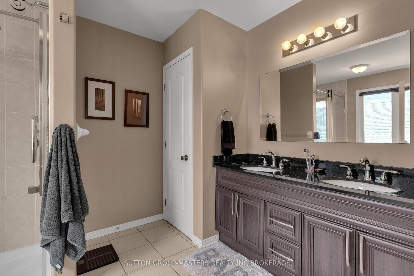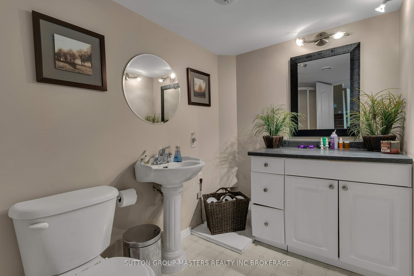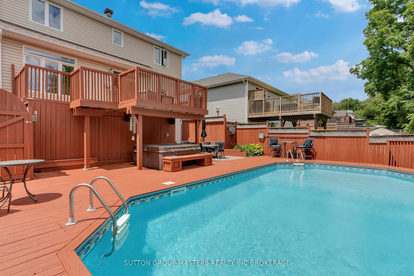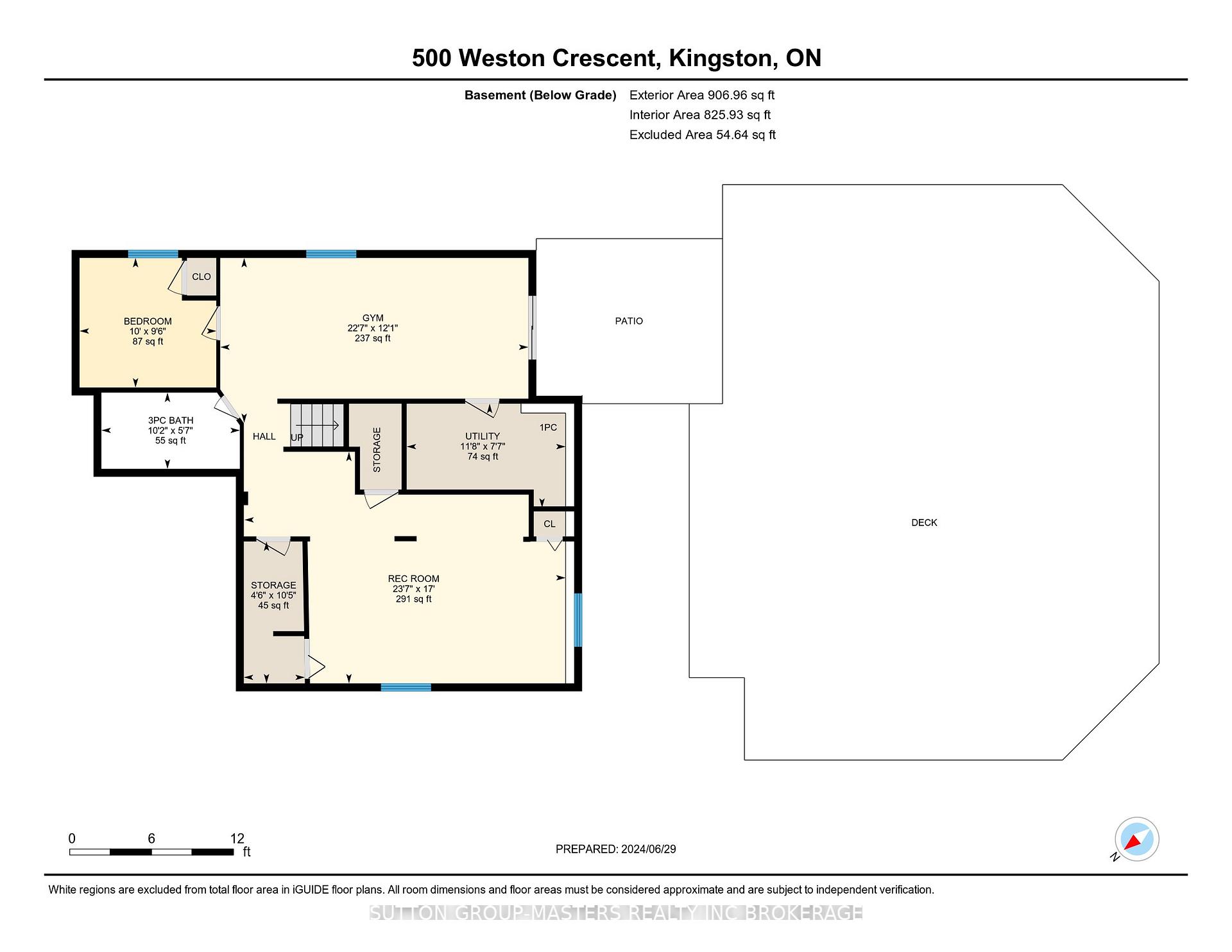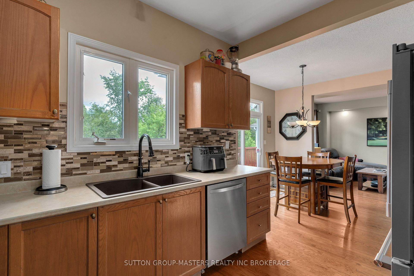$759,000
Available - For Sale
Listing ID: X10885008
500 WESTON Cres , Kingston, K7M 9E9, Ontario
| Looking for Incredible value ? Well here it is in this 4+1 Bedroom , 4 Bath home that is loaded with updates , finished on all levels and offers over 3,000 sq ft of living space ! 500 Weston Crescent is centrally located and the sprawling floorplan offers room and features for the entire family, including the entertainers back yard and POOL ! From the oversized covered front porch enter to your M/L floorplan which is very spacious and offers a front living-room, formal Dining area, Family room with gorgeous stone fireplace & eat in kitchen with patio doors to your top deck overlooking the pool area / back yard . Completing the main level is the 1/2 bath powder room and access to your double garage. Upper level offers 4 generous bedrooms, with the primary having a 4 pc ensuite. Laundry and 2nd full bath are also found on this level. Basement has a full walk out to your patio / grilling area, large deck, pool and wired for a hot tub area. Lower level of this expansive home also offers another bedroom, full bath, rec-room and games room. If you need space, this 5 bedroom home has it. With the walk out basement, even in-law potential is not out of reach on this one! some updates in recent years include shingles(2022), furnace & A/C (2022), stone fireplace (2017). Quality SS appliances. Inside and out its lovely! |
| Price | $759,000 |
| Taxes: | $5326.31 |
| Address: | 500 WESTON Cres , Kingston, K7M 9E9, Ontario |
| Lot Size: | 45.01 x 108.27 (Feet) |
| Acreage: | < .50 |
| Directions/Cross Streets: | Taylor-kidd to Waterloo Drive to Grandtrunk to Weston |
| Rooms: | 14 |
| Rooms +: | 6 |
| Bedrooms: | 4 |
| Bedrooms +: | 1 |
| Kitchens: | 1 |
| Kitchens +: | 0 |
| Family Room: | Y |
| Basement: | Finished, W/O |
| Approximatly Age: | 16-30 |
| Property Type: | Detached |
| Style: | 2-Storey |
| Exterior: | Stone, Vinyl Siding |
| Garage Type: | Attached |
| (Parking/)Drive: | Pvt Double |
| Drive Parking Spaces: | 4 |
| Pool: | Abv Grnd |
| Approximatly Age: | 16-30 |
| Approximatly Square Footage: | 2000-2500 |
| Property Features: | Hospital |
| Fireplace/Stove: | Y |
| Heat Source: | Gas |
| Heat Type: | Forced Air |
| Central Air Conditioning: | Central Air |
| Elevator Lift: | N |
| Sewers: | Sewers |
| Water: | Municipal |
| Utilities-Hydro: | Y |
| Utilities-Gas: | Y |
$
%
Years
This calculator is for demonstration purposes only. Always consult a professional
financial advisor before making personal financial decisions.
| Although the information displayed is believed to be accurate, no warranties or representations are made of any kind. |
| SUTTON GROUP-MASTERS REALTY INC BROKERAGE |
|
|

Marjan Heidarizadeh
Sales Representative
Dir:
416-400-5987
Bus:
905-456-1000
| Virtual Tour | Book Showing | Email a Friend |
Jump To:
At a Glance:
| Type: | Freehold - Detached |
| Area: | Frontenac |
| Municipality: | Kingston |
| Neighbourhood: | East Gardiners Rd |
| Style: | 2-Storey |
| Lot Size: | 45.01 x 108.27(Feet) |
| Approximate Age: | 16-30 |
| Tax: | $5,326.31 |
| Beds: | 4+1 |
| Baths: | 4 |
| Fireplace: | Y |
| Pool: | Abv Grnd |
Locatin Map:
Payment Calculator:

