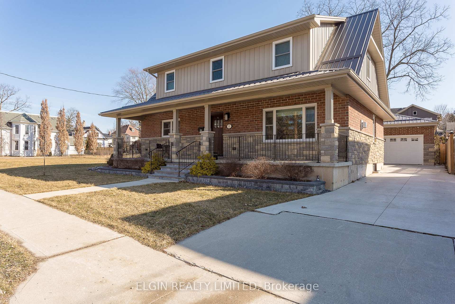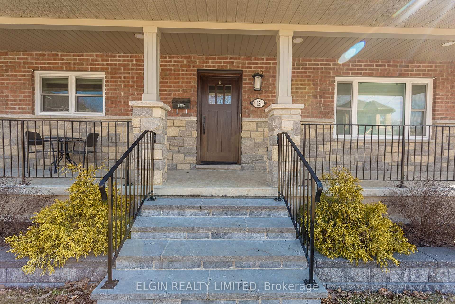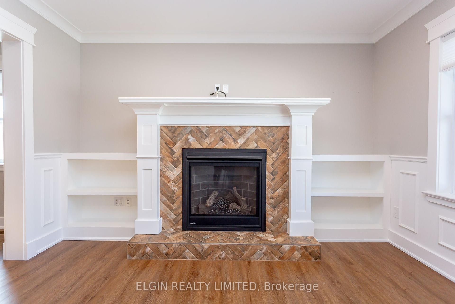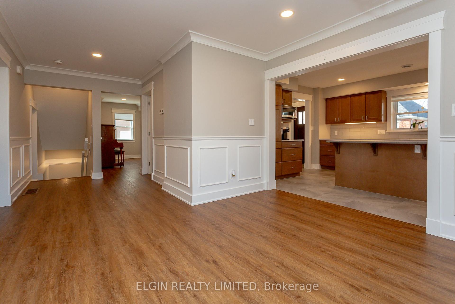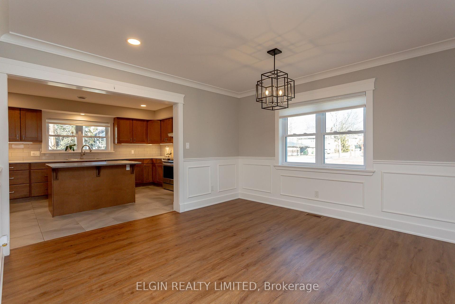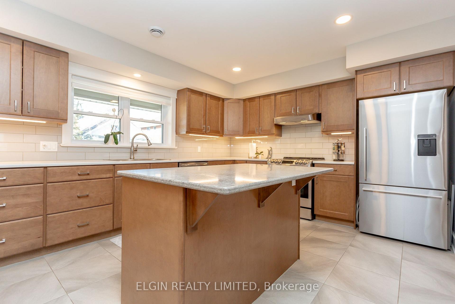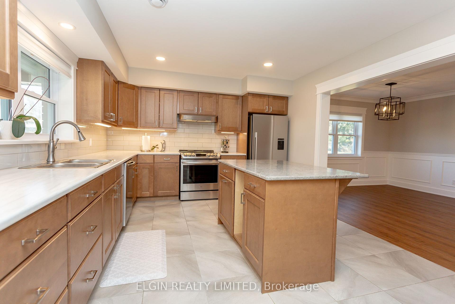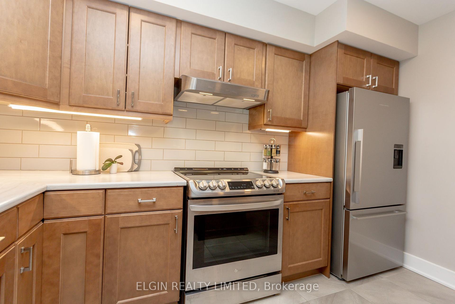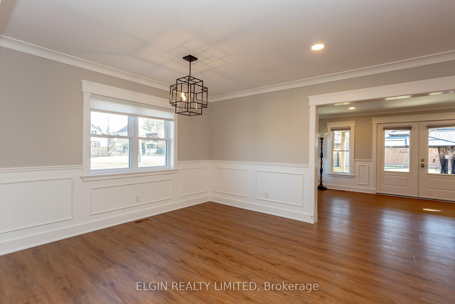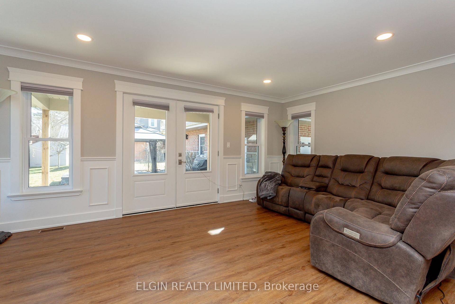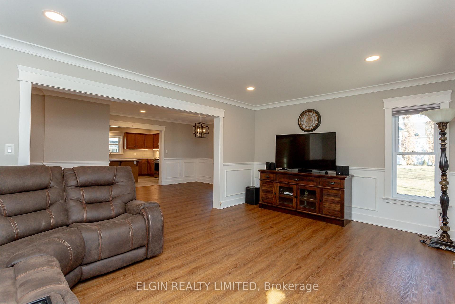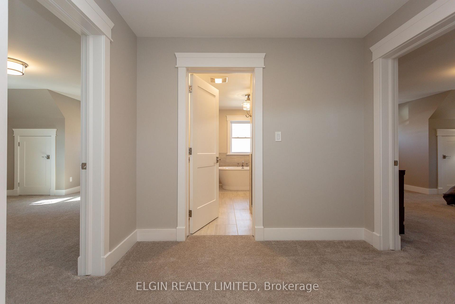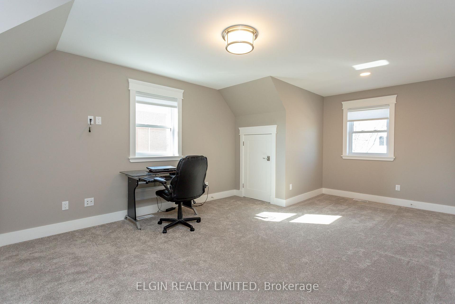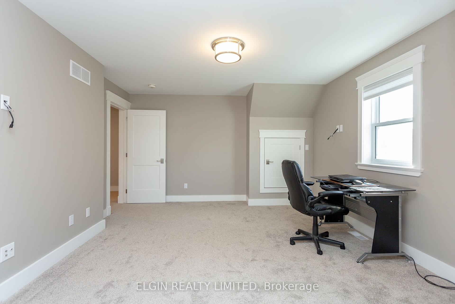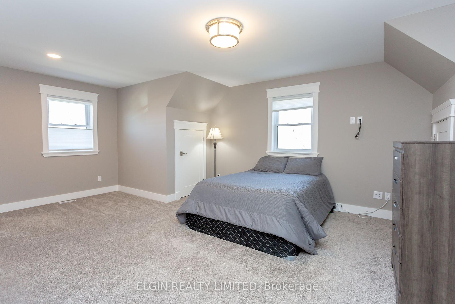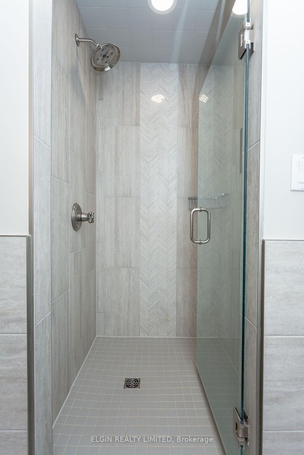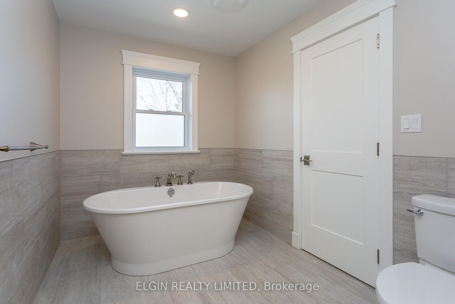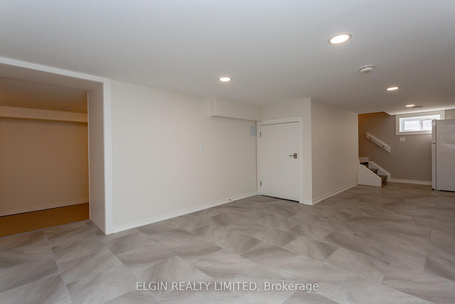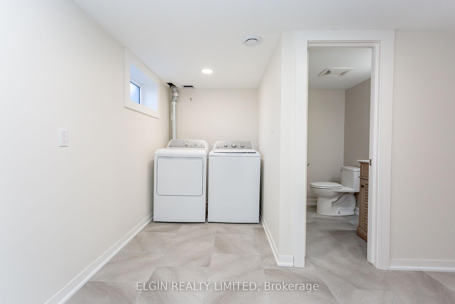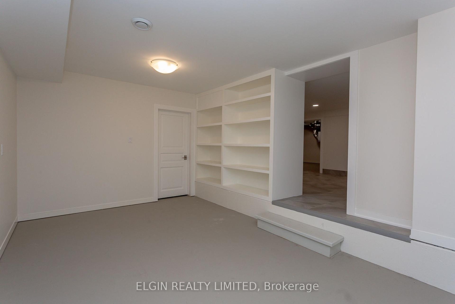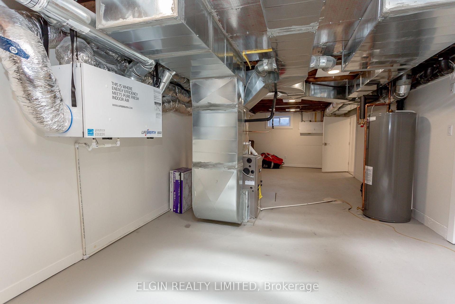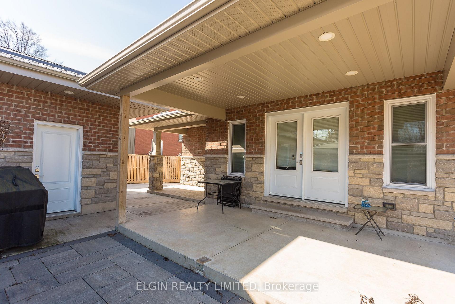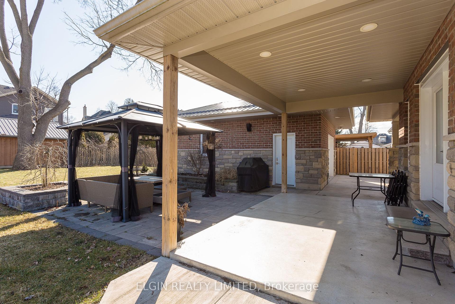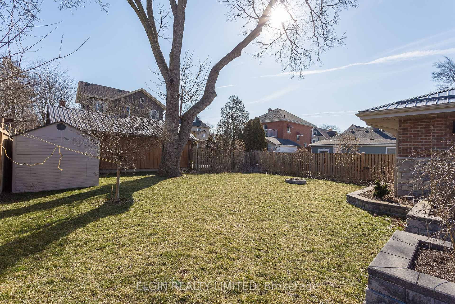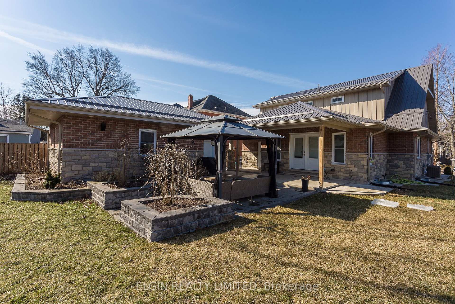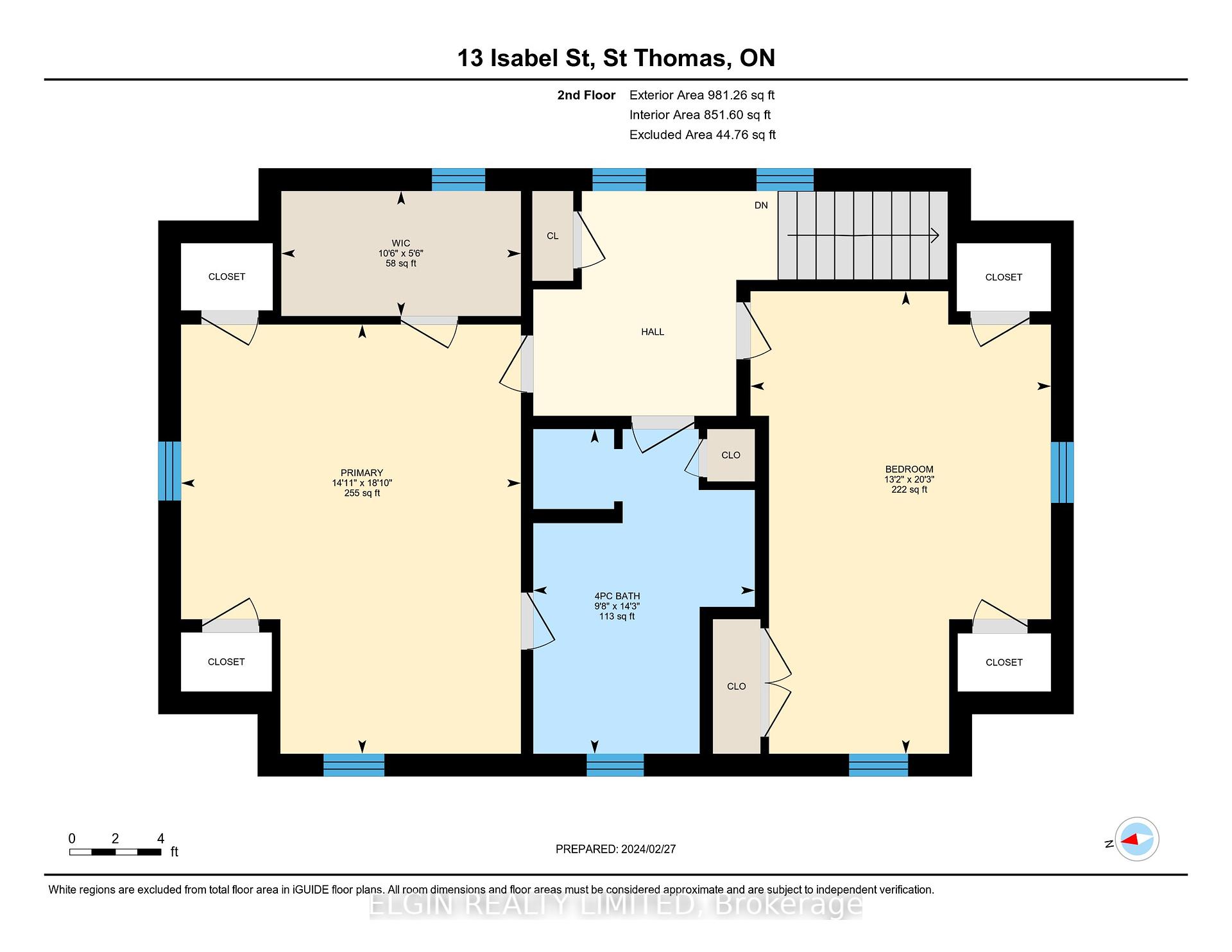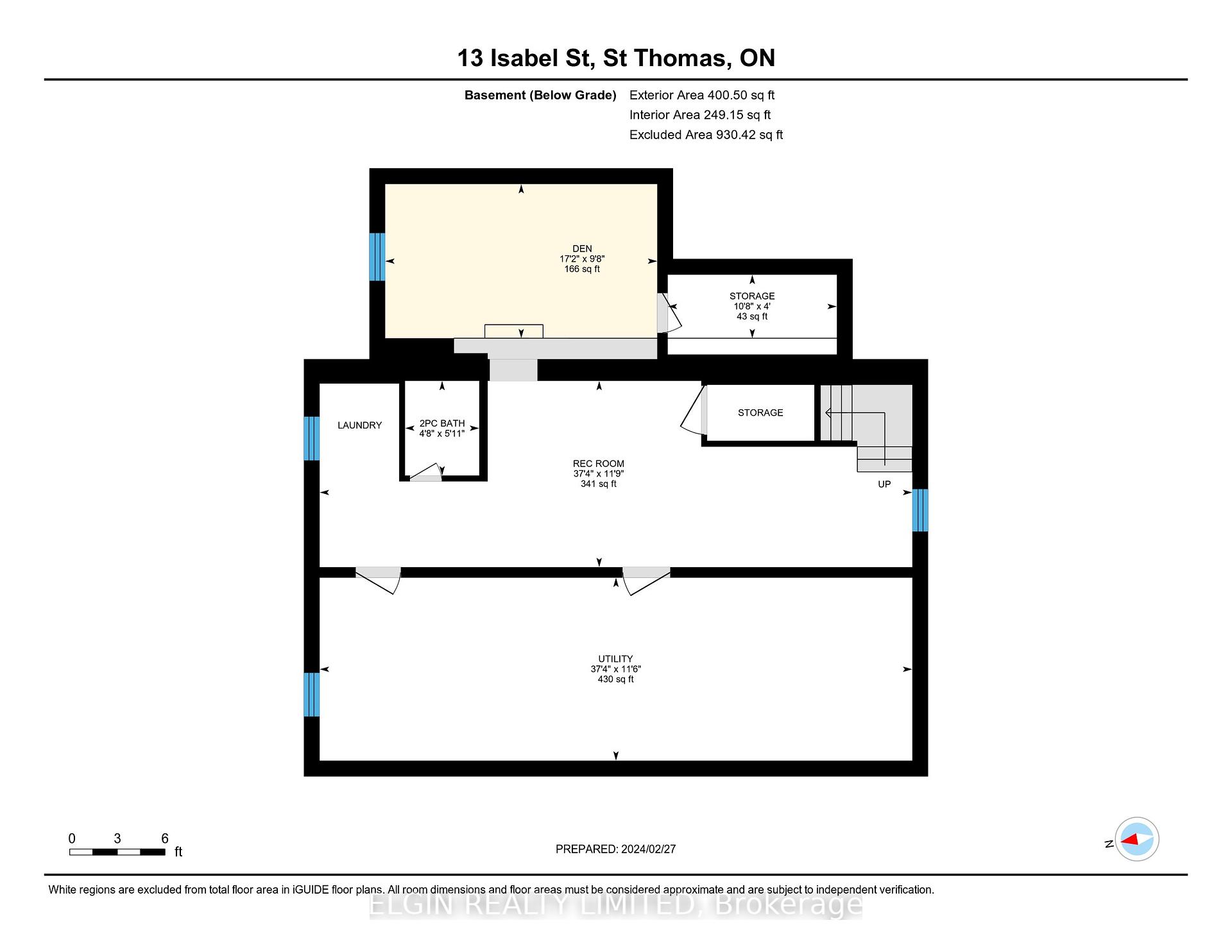$675,000
Available - For Sale
Listing ID: X9346966
13 Isabel St , St. Thomas, N5R 3J6, Ontario
| This beautifully modernized home in the desirable Court House area is perfect for both living and entertaining, boasting extensive renovations and thoughtful design throughout. The open-concept main level features a sprawling kitchen ideal for cooking and gathering, a distinct dining area, and a cozy family room complete with a gas fireplace. A bright and airy great room opens directly onto a large backyard patio, perfect for outdoor entertaining. Upstairs, you'll find two spacious bedrooms, including a luxurious bathroom that offers a peaceful retreat. The fully finished basement provides additional living space, including a recreational room, hobby area, a convenient 2-piece bathroom, laundry facilities, and a customizable extra room. A standout feature of this property is the oversized, fully insulated garage with electrical service ideal for storage or use as a workshop. Located in a prime location near local amenities, it's just a short drive to Port Stanley's sandy beaches, the 401, and the city of London. Reconstructed from the ground up in 2018, this home is move-in ready and waiting to welcome its new owners. |
| Price | $675,000 |
| Taxes: | $5190.00 |
| Assessment: | $320000 |
| Assessment Year: | 2024 |
| Address: | 13 Isabel St , St. Thomas, N5R 3J6, Ontario |
| Lot Size: | 45.00 x 128.80 (Feet) |
| Acreage: | < .50 |
| Directions/Cross Streets: | Stanley St and Victoria St |
| Rooms: | 6 |
| Rooms +: | 3 |
| Bedrooms: | 2 |
| Bedrooms +: | |
| Kitchens: | 1 |
| Family Room: | Y |
| Basement: | Unfinished |
| Approximatly Age: | 6-15 |
| Property Type: | Detached |
| Style: | 2-Storey |
| Exterior: | Brick, Vinyl Siding |
| Garage Type: | Detached |
| (Parking/)Drive: | Private |
| Drive Parking Spaces: | 3 |
| Pool: | None |
| Approximatly Age: | 6-15 |
| Approximatly Square Footage: | 2000-2500 |
| Property Features: | Fenced Yard, Public Transit, School Bus Route |
| Fireplace/Stove: | Y |
| Heat Source: | Gas |
| Heat Type: | Forced Air |
| Central Air Conditioning: | Central Air |
| Laundry Level: | Lower |
| Sewers: | Sewers |
| Water: | Municipal |
$
%
Years
This calculator is for demonstration purposes only. Always consult a professional
financial advisor before making personal financial decisions.
| Although the information displayed is believed to be accurate, no warranties or representations are made of any kind. |
| ELGIN REALTY LIMITED |
|
|

Marjan Heidarizadeh
Sales Representative
Dir:
416-400-5987
Bus:
905-456-1000
| Virtual Tour | Book Showing | Email a Friend |
Jump To:
At a Glance:
| Type: | Freehold - Detached |
| Area: | Elgin |
| Municipality: | St. Thomas |
| Neighbourhood: | NW |
| Style: | 2-Storey |
| Lot Size: | 45.00 x 128.80(Feet) |
| Approximate Age: | 6-15 |
| Tax: | $5,190 |
| Beds: | 2 |
| Baths: | 3 |
| Fireplace: | Y |
| Pool: | None |
Locatin Map:
Payment Calculator:

