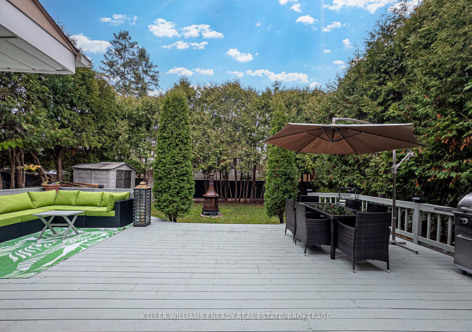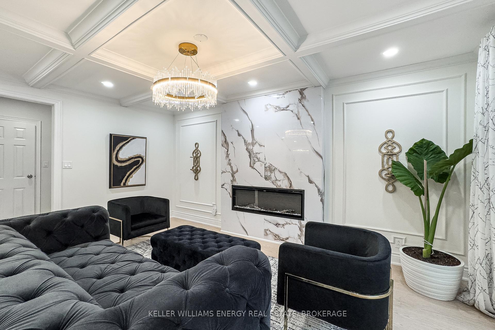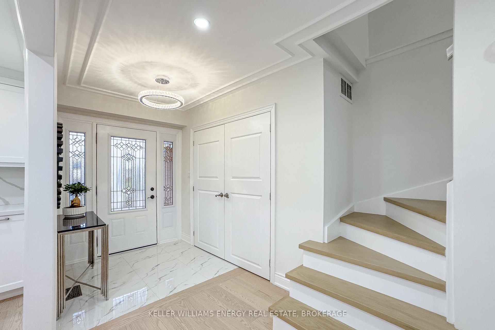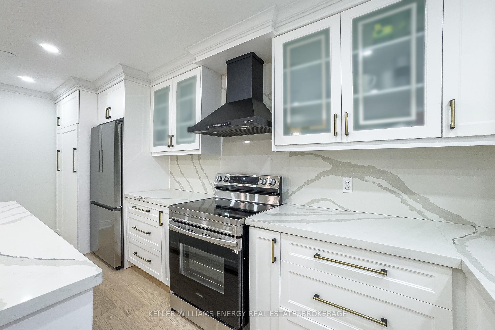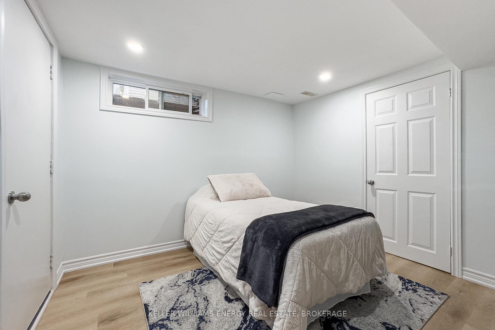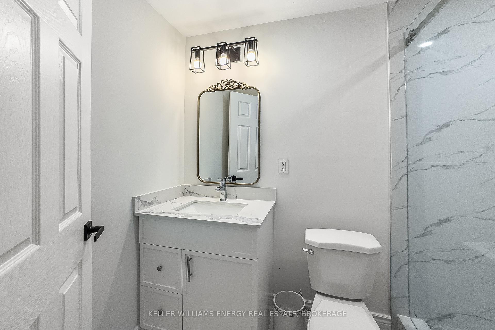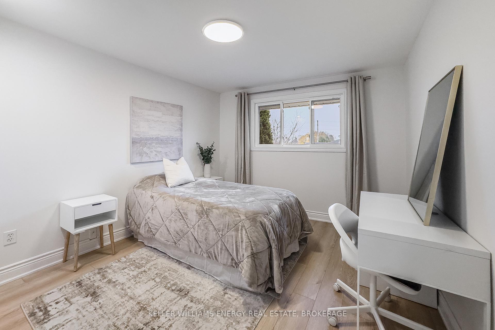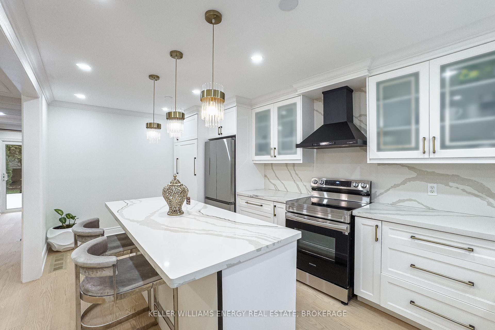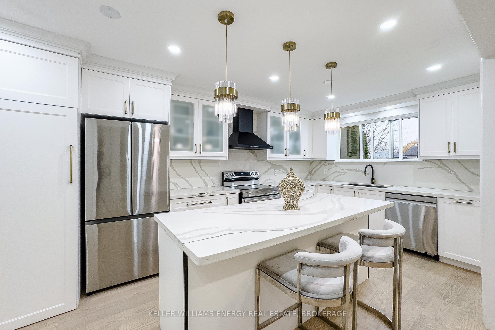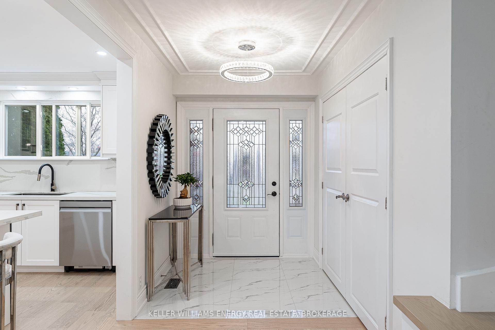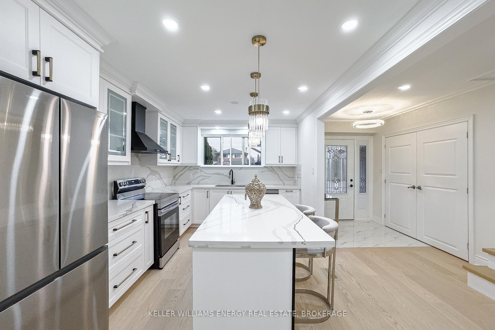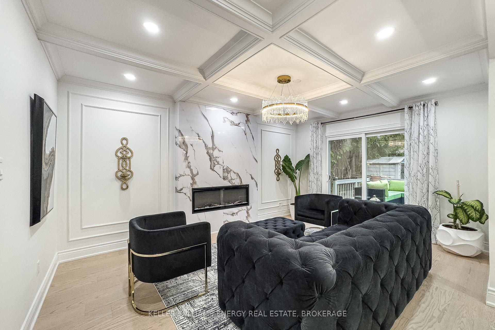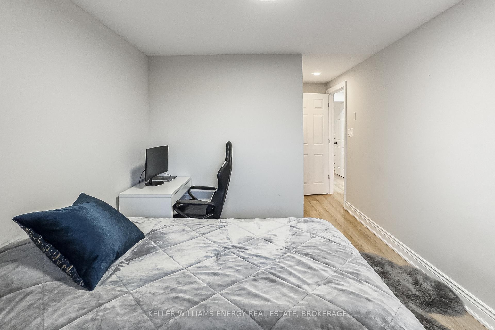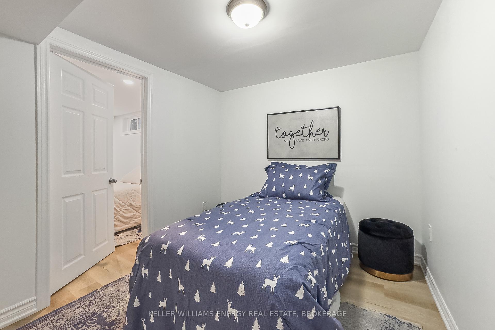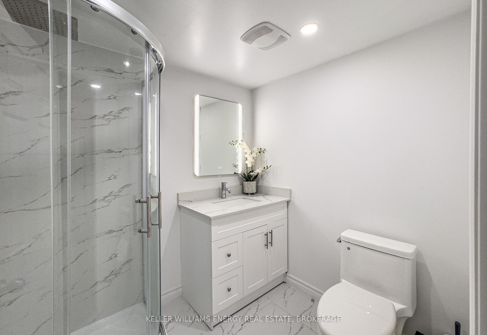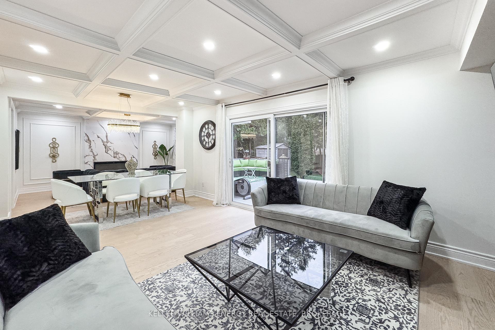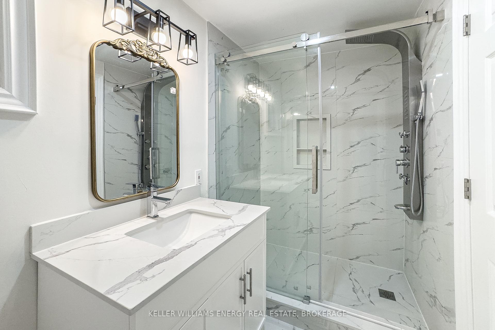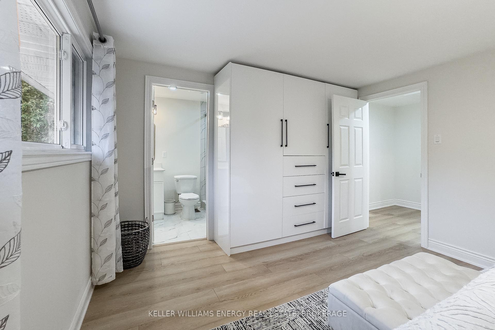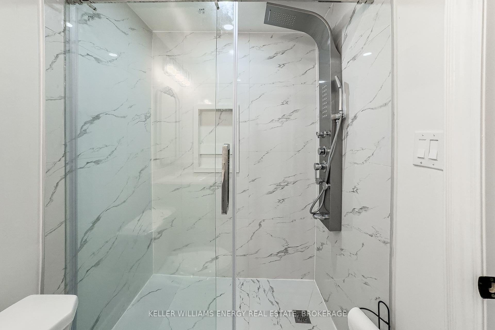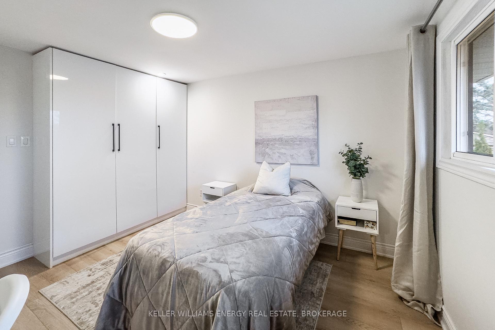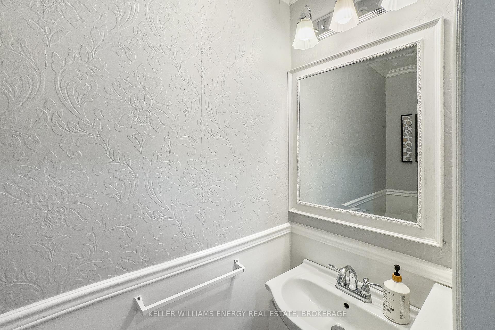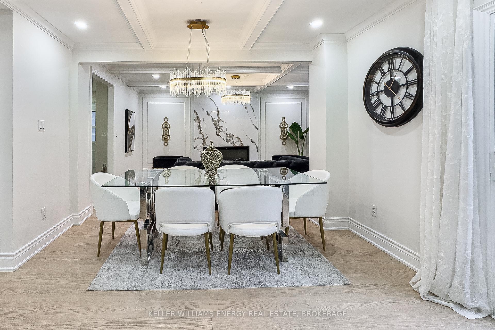$900,000
Available - For Sale
Listing ID: E10929177
358 Carnaby Crt , Oshawa, L1G 6N8, Ontario
| Welcome to this beautifully renovated home that offers 3 + 2 bedrooms and 4 bathrooms in the friendly Centennial neighbourhood in Oshawa. This home features brand new floors throughout, adding a fresh and contemporary feel. The upgraded kitchen is a true highlight, featuring brand new stainless steel appliances, quartz countertops, and a 7 ft island, perfect for entertaining. Brand new pot lights illuminate the main floor and the hallway on the second level, enhancing the open and airy feel of the home. Elegant wainscoting graces the main floor, adding a touch of sophistication. Brand new built in closets on the second floor as well as fully upgraded bathrooms. This home seamlessly combines modern upgrades with functional living spaces, offering both style and convenience. |
| Extras: Main floor Laundry as well as secondary laundry in the basement |
| Price | $900,000 |
| Taxes: | $4925.19 |
| Address: | 358 Carnaby Crt , Oshawa, L1G 6N8, Ontario |
| Lot Size: | 56.66 x 112.97 (Feet) |
| Directions/Cross Streets: | Ritson Rd N And Darcy St |
| Rooms: | 8 |
| Rooms +: | 2 |
| Bedrooms: | 3 |
| Bedrooms +: | 2 |
| Kitchens: | 1 |
| Family Room: | Y |
| Basement: | Finished |
| Property Type: | Detached |
| Style: | 2-Storey |
| Exterior: | Vinyl Siding |
| Garage Type: | Attached |
| (Parking/)Drive: | Private |
| Drive Parking Spaces: | 4 |
| Pool: | None |
| Fireplace/Stove: | Y |
| Heat Source: | Gas |
| Heat Type: | Forced Air |
| Central Air Conditioning: | Central Air |
| Laundry Level: | Main |
| Elevator Lift: | N |
| Sewers: | Sewers |
| Water: | Municipal |
$
%
Years
This calculator is for demonstration purposes only. Always consult a professional
financial advisor before making personal financial decisions.
| Although the information displayed is believed to be accurate, no warranties or representations are made of any kind. |
| KELLER WILLIAMS ENERGY REAL ESTATE, BROKERAGE |
|
|

Marjan Heidarizadeh
Sales Representative
Dir:
416-400-5987
Bus:
905-456-1000
| Book Showing | Email a Friend |
Jump To:
At a Glance:
| Type: | Freehold - Detached |
| Area: | Durham |
| Municipality: | Oshawa |
| Neighbourhood: | Centennial |
| Style: | 2-Storey |
| Lot Size: | 56.66 x 112.97(Feet) |
| Tax: | $4,925.19 |
| Beds: | 3+2 |
| Baths: | 4 |
| Fireplace: | Y |
| Pool: | None |
Locatin Map:
Payment Calculator:

