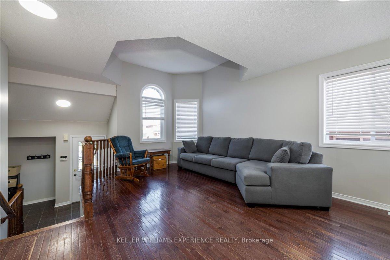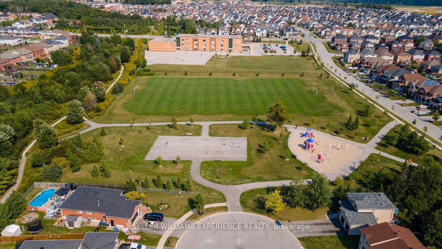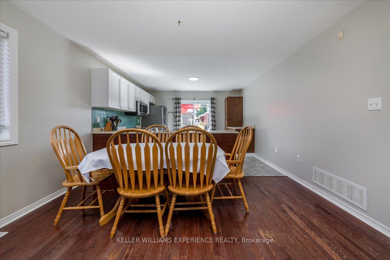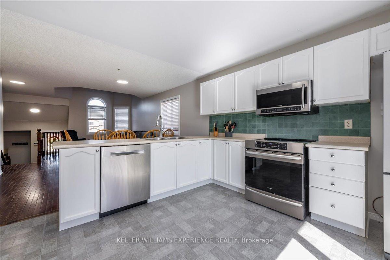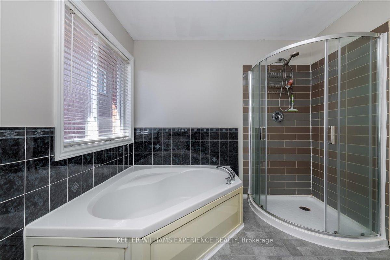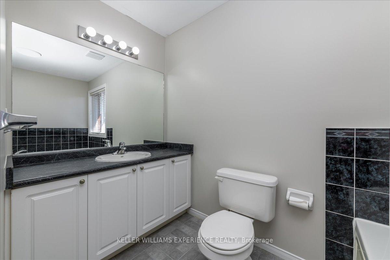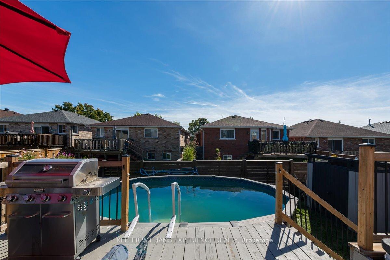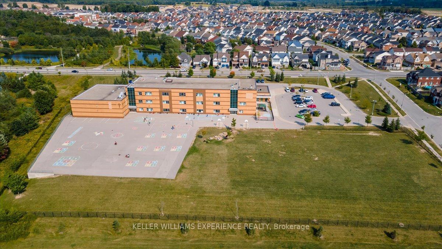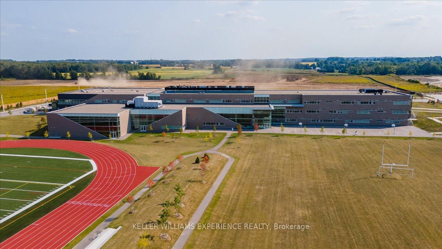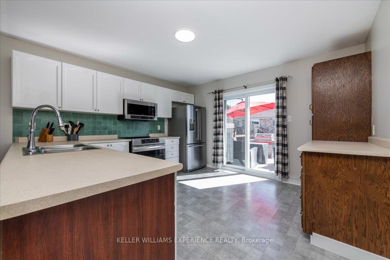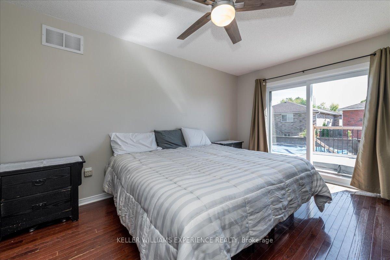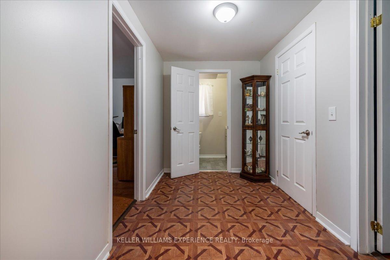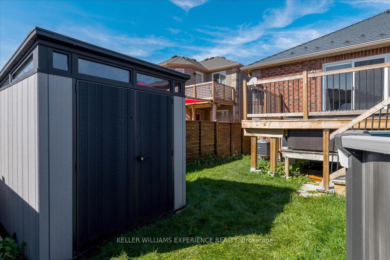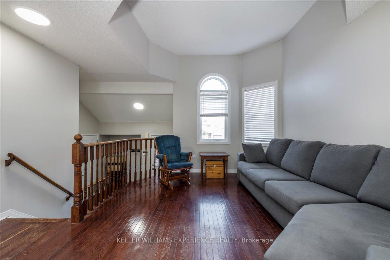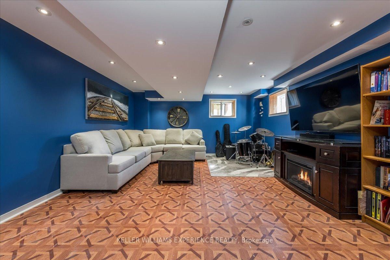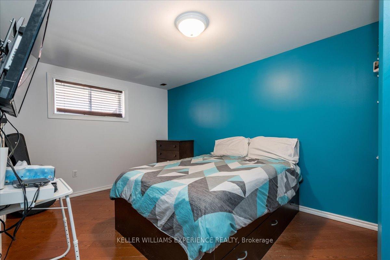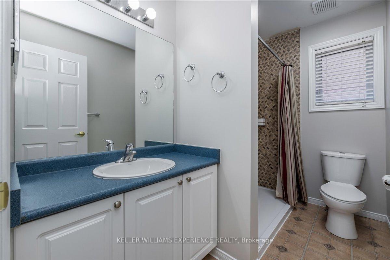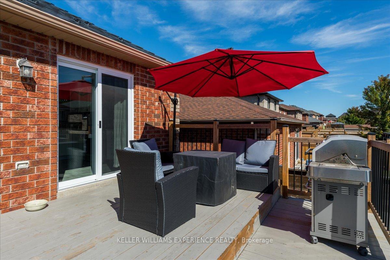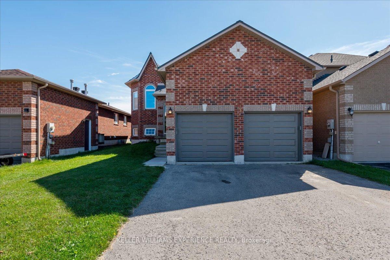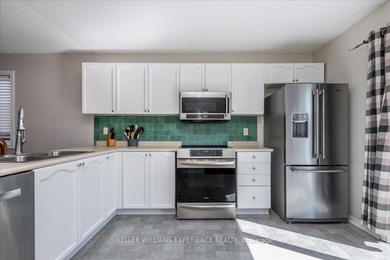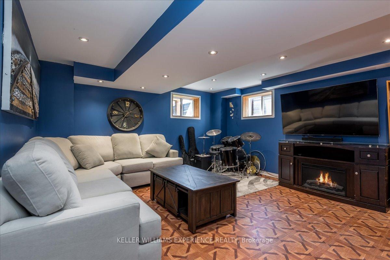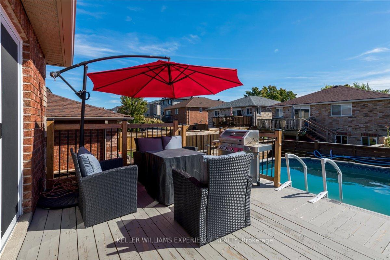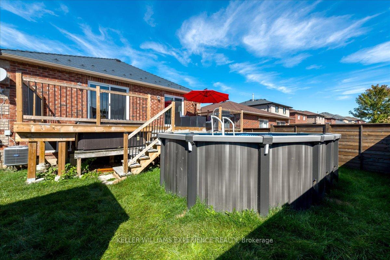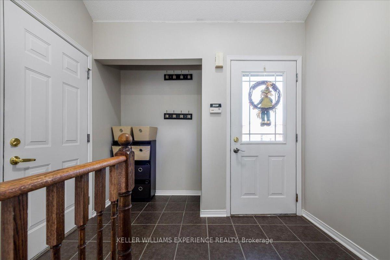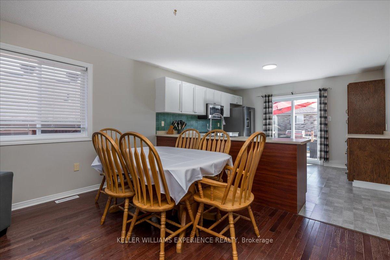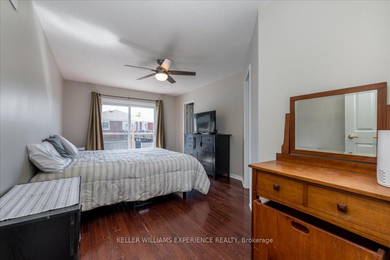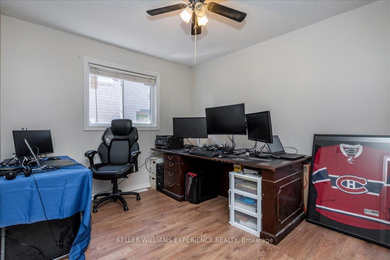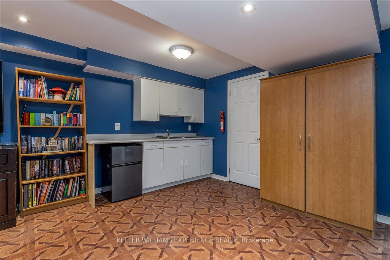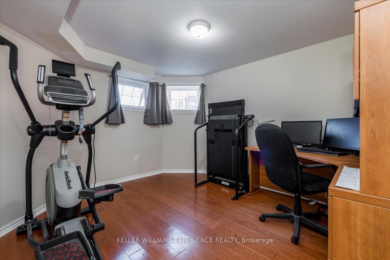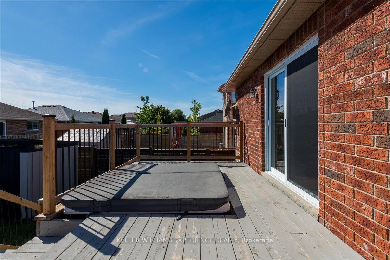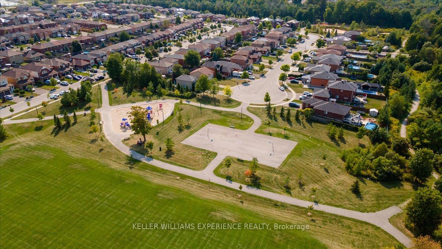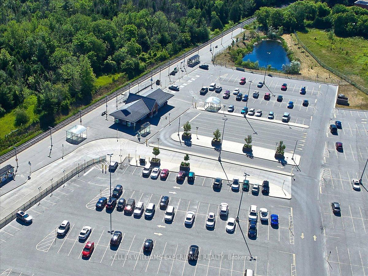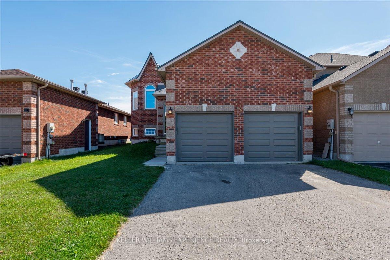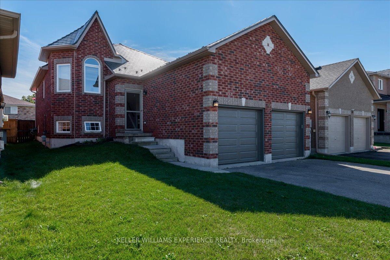$749,999
Available - For Sale
Listing ID: S10875171
32 Majesty Blvd , Barrie, L4M 7K3, Ontario
| Welcome to 32 Majesty Blvd, an upgraded raised bungalow in Barrie's highly sought-after south end. This amazing home offers 2+2 bedrooms and 2.5 bathrooms, perfectly designed for modern family living.The spacious master bedroom boasts a private ensuite with a soaker tub and shower and a walkout to the back deck, where you will find yourself relaxing in a pool (2022) or hot tub, it's ideal for both relaxation and entertaining. Families will love the proximity to top-rated schools, including the brand-new Maple Ridge Secondary School, Hewitts Creek Public School, and St. Gabriels Catholic School, all within walking distance. Commuters will appreciate the convenience of the nearby GO station, offering easy access to Union Station in Toronto.This home is loaded with upgrades, A high efficiency furnace and AC were replaced in 2018 the main updates were completed in 2022, including a brand-new metal roof with a 50-year transferable warranty, appliances (Induction Range 2020, Refrigerator (with built in Ice/Water - 2022 and Bosch Dishwasher 2017-2018), insulated garage doors, all new energy efficient windows on the main floor (2022), and a new fence and deck (2022). Basement Suite Possible.Whether you're looking for a family-friendly haven or a commuters dream home, 32 Majesty Blvd has it all. Don't miss the chance to make this beautiful property yours, schedule your showing today! |
| Price | $749,999 |
| Taxes: | $4912.91 |
| Address: | 32 Majesty Blvd , Barrie, L4M 7K3, Ontario |
| Lot Size: | 39.38 x 111.58 (Feet) |
| Directions/Cross Streets: | Mapleview, left on Royal Jubilee, Left on Sun King, Right on Monarchy, Right on Majesty |
| Rooms: | 4 |
| Rooms +: | 3 |
| Bedrooms: | 2 |
| Bedrooms +: | 2 |
| Kitchens: | 1 |
| Family Room: | Y |
| Basement: | Finished |
| Approximatly Age: | 16-30 |
| Property Type: | Detached |
| Style: | Bungalow-Raised |
| Exterior: | Brick |
| Garage Type: | Attached |
| (Parking/)Drive: | Pvt Double |
| Drive Parking Spaces: | 2 |
| Pool: | Abv Grnd |
| Other Structures: | Garden Shed |
| Approximatly Age: | 16-30 |
| Approximatly Square Footage: | 1100-1500 |
| Fireplace/Stove: | N |
| Heat Source: | Gas |
| Heat Type: | Forced Air |
| Central Air Conditioning: | Central Air |
| Sewers: | Sewers |
| Water: | Municipal |
$
%
Years
This calculator is for demonstration purposes only. Always consult a professional
financial advisor before making personal financial decisions.
| Although the information displayed is believed to be accurate, no warranties or representations are made of any kind. |
| KELLER WILLIAMS EXPERIENCE REALTY |
|
|

Marjan Heidarizadeh
Sales Representative
Dir:
416-400-5987
Bus:
905-456-1000
| Virtual Tour | Book Showing | Email a Friend |
Jump To:
At a Glance:
| Type: | Freehold - Detached |
| Area: | Simcoe |
| Municipality: | Barrie |
| Neighbourhood: | Innis-Shore |
| Style: | Bungalow-Raised |
| Lot Size: | 39.38 x 111.58(Feet) |
| Approximate Age: | 16-30 |
| Tax: | $4,912.91 |
| Beds: | 2+2 |
| Baths: | 3 |
| Fireplace: | N |
| Pool: | Abv Grnd |
Locatin Map:
Payment Calculator:

