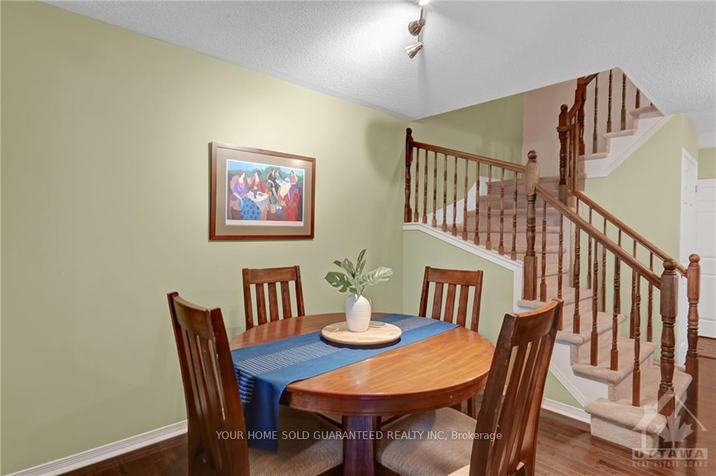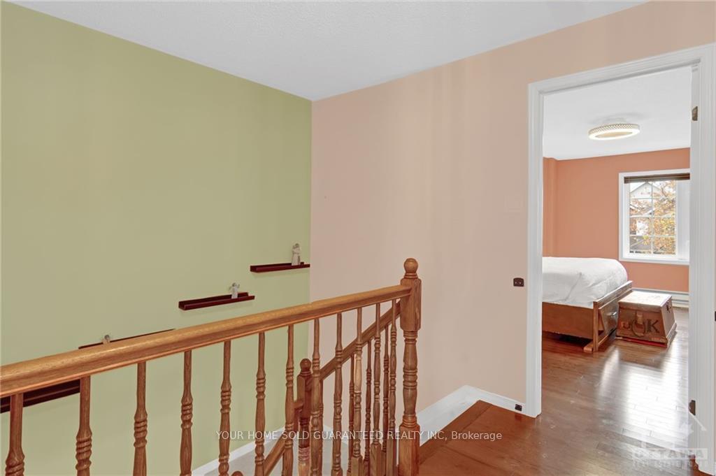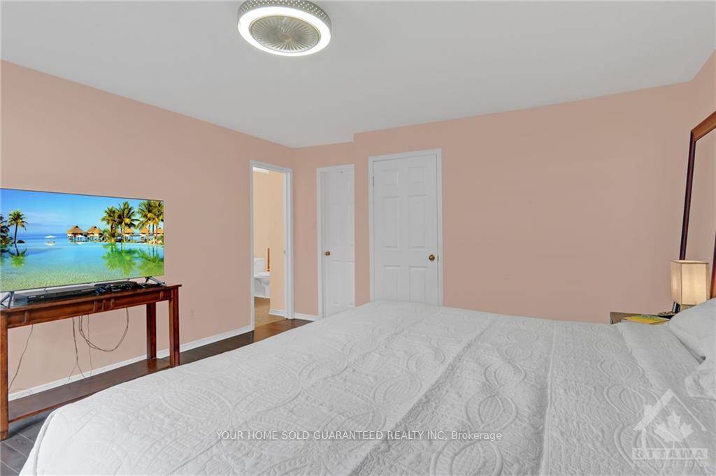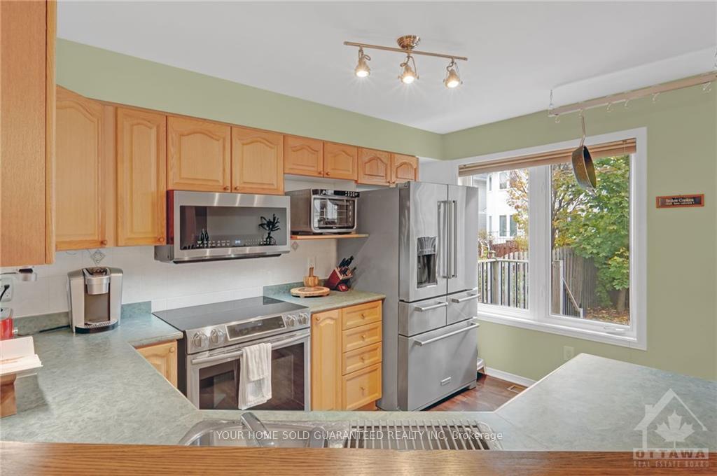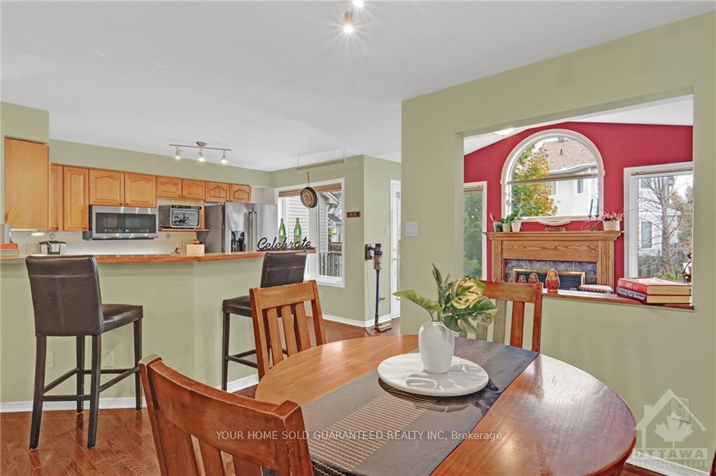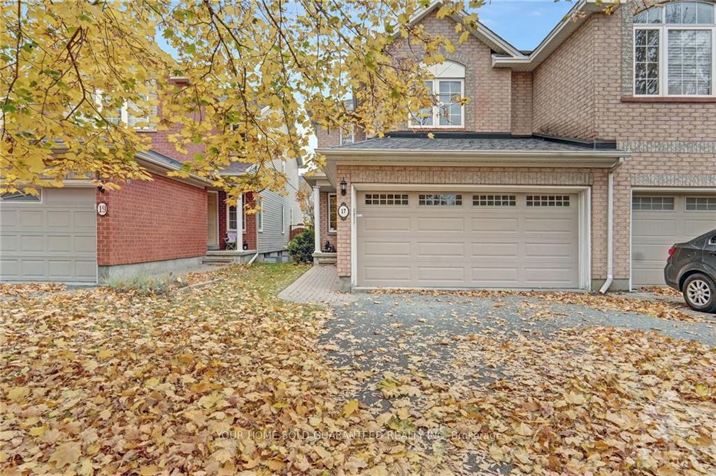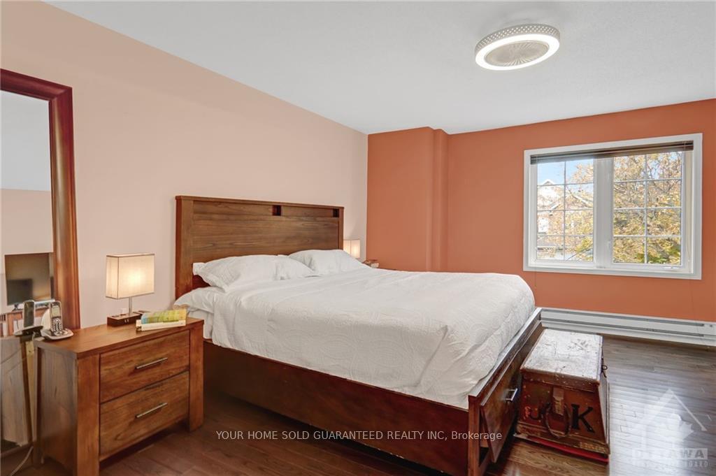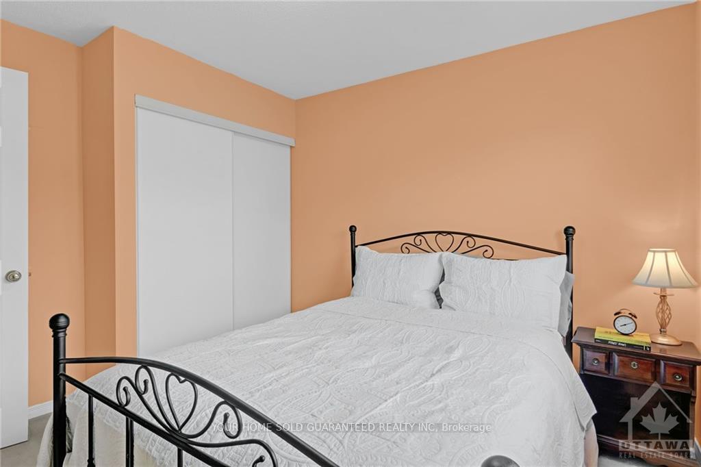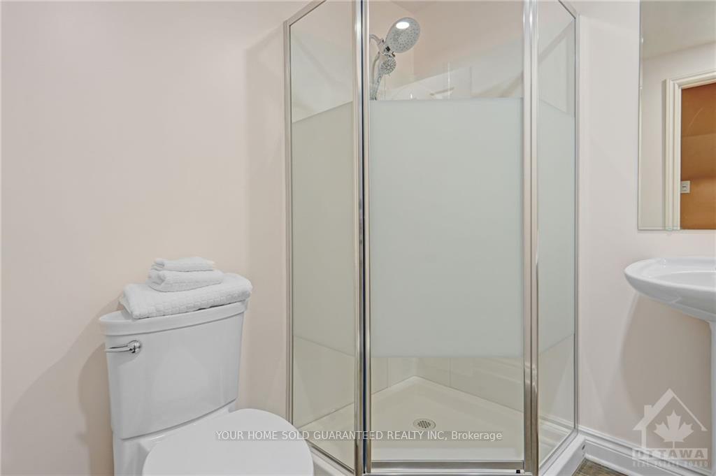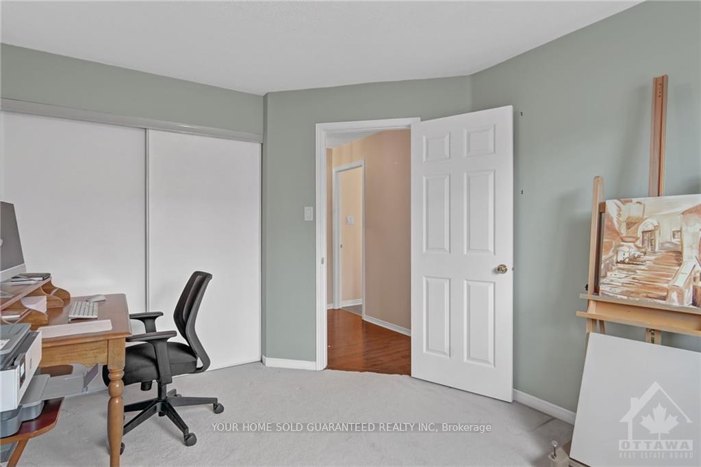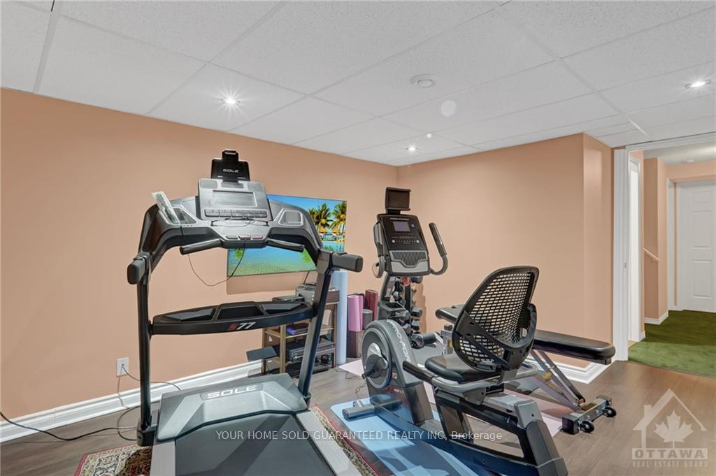$759,000
Available - For Sale
Listing ID: X10442477
17 COLERIDGE St , Carlington - Central Park, K2C 4C8, Ontario
| Experience Idyllic Living in a Prime Location! This Rare Semi-detached home with a double garage sits at the end of a peaceful, no-through-traffic street in a highly sought-after neighborhood, just minutes from top schools, transit, highways, shopping, dining, parks, & more. Designed for convenience and comfort, it offers a well-planned layout with perfectly divided living, dining, and family spaces that flow into a chef's kitchen, complete with ample cabinetry and premium stainless appliances. Sunlight fills the home through large windows, and the family room's cozy fireplace and patio door lead to a fully fenced backyard with a beautiful interlock patio, ideal for relaxing or entertaining. Upstairs, generous bedrooms include an oversized primary suite with access to a 4 piece bathroom. The finished basement adds a rec room, full bath, and laundry, with extra storage throughout. An attached 2-car garage and additional parking make this an ideal family home book your showing today!, Flooring: Hardwood, Flooring: Carpet W/W & Mixed, Flooring: Laminate |
| Price | $759,000 |
| Taxes: | $4987.00 |
| Address: | 17 COLERIDGE St , Carlington - Central Park, K2C 4C8, Ontario |
| Lot Size: | 25.45 x 101.54 (Feet) |
| Directions/Cross Streets: | Take Merivale Road to Central Park. Turn onto Staten Way, then left on Whitestone, and right onto Co |
| Rooms: | 9 |
| Rooms +: | 3 |
| Bedrooms: | 3 |
| Bedrooms +: | 0 |
| Kitchens: | 1 |
| Kitchens +: | 0 |
| Family Room: | Y |
| Basement: | Full, Part Fin |
| Property Type: | Semi-Detached |
| Style: | 2-Storey |
| Exterior: | Brick, Vinyl Siding |
| Garage Type: | Attached |
| (Parking/)Drive: | Lane |
| Drive Parking Spaces: | 2 |
| Pool: | None |
| Property Features: | Fenced Yard, Park, Public Transit |
| Fireplace/Stove: | Y |
| Heat Source: | Gas |
| Heat Type: | Forced Air |
| Central Air Conditioning: | Central Air |
| Laundry Level: | Lower |
| Sewers: | Sewers |
| Water: | Municipal |
| Utilities-Gas: | Y |
$
%
Years
This calculator is for demonstration purposes only. Always consult a professional
financial advisor before making personal financial decisions.
| Although the information displayed is believed to be accurate, no warranties or representations are made of any kind. |
| YOUR HOME SOLD GUARANTEED REALTY INC |
|
|

Marjan Heidarizadeh
Sales Representative
Dir:
416-400-5987
Bus:
905-456-1000
| Book Showing | Email a Friend |
Jump To:
At a Glance:
| Type: | Freehold - Semi-Detached |
| Area: | Ottawa |
| Municipality: | Carlington - Central Park |
| Neighbourhood: | 5304 - Central Park |
| Style: | 2-Storey |
| Lot Size: | 25.45 x 101.54(Feet) |
| Tax: | $4,987 |
| Beds: | 3 |
| Baths: | 3 |
| Fireplace: | Y |
| Pool: | None |
Locatin Map:
Payment Calculator:

