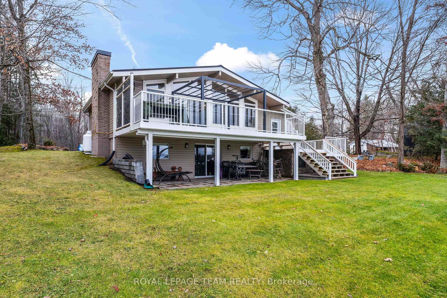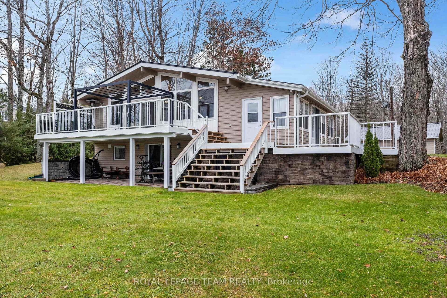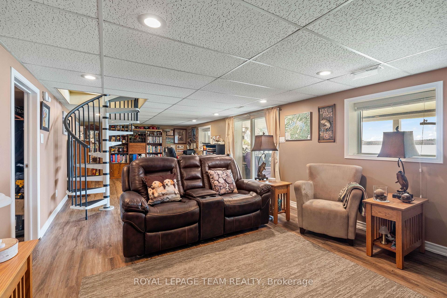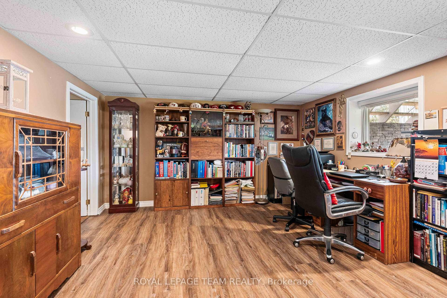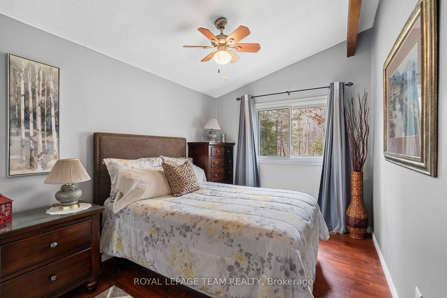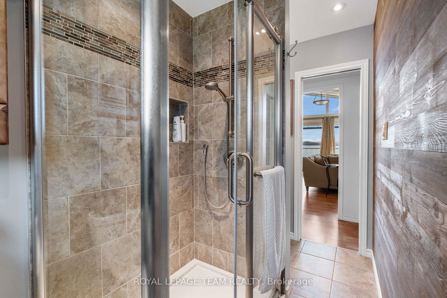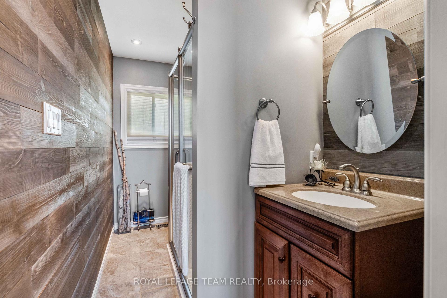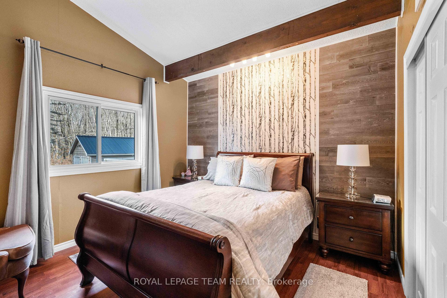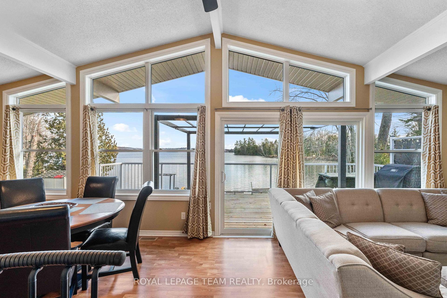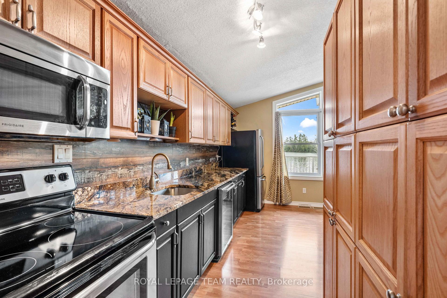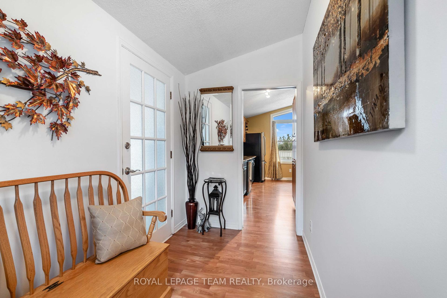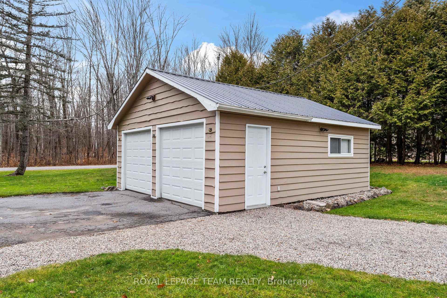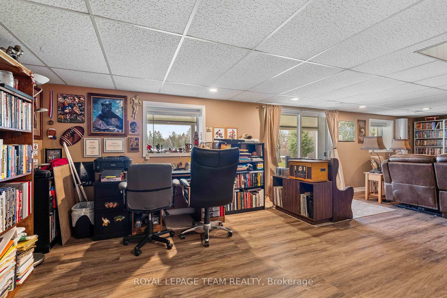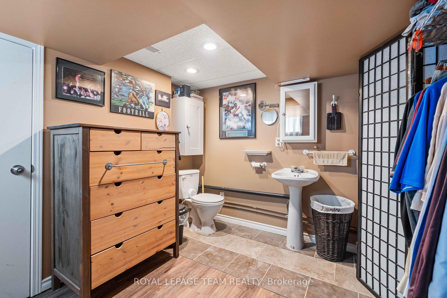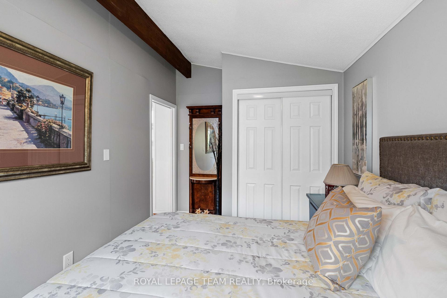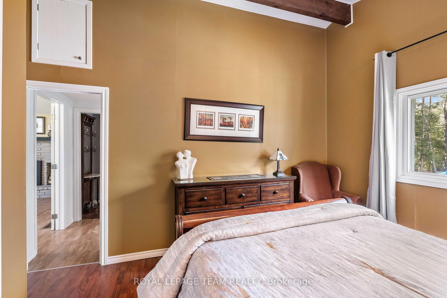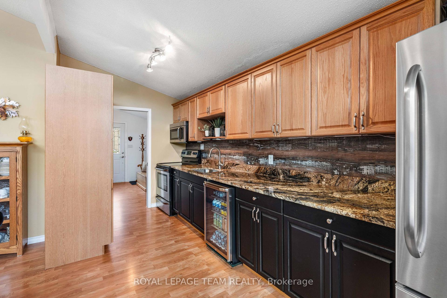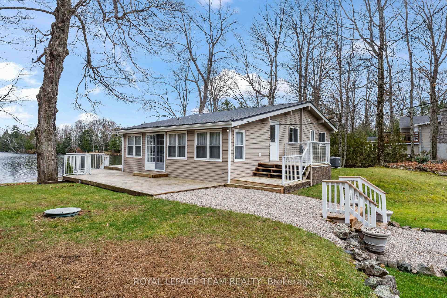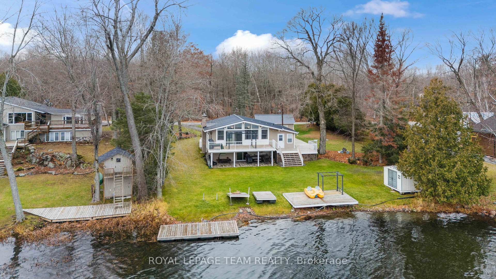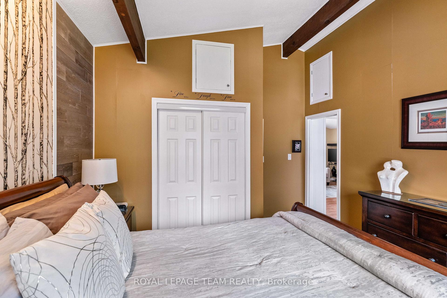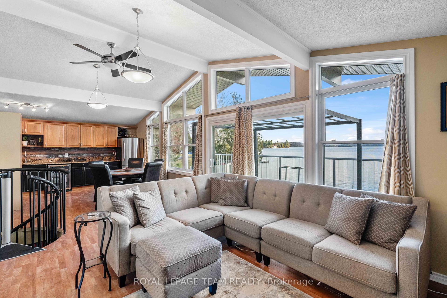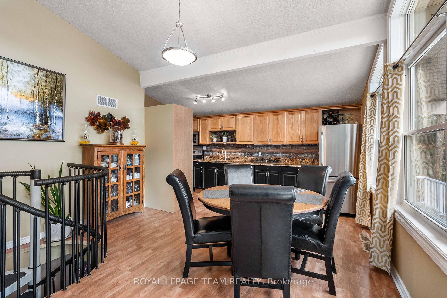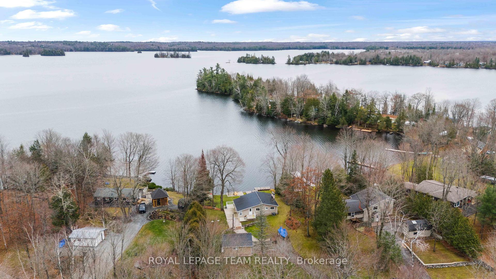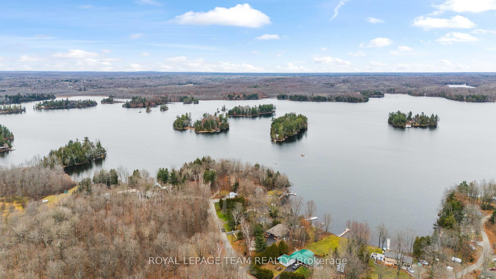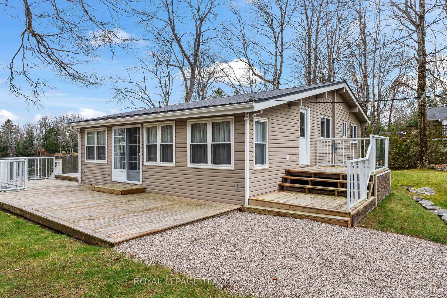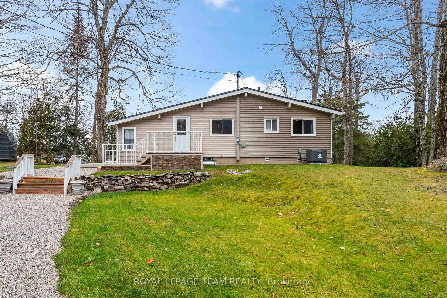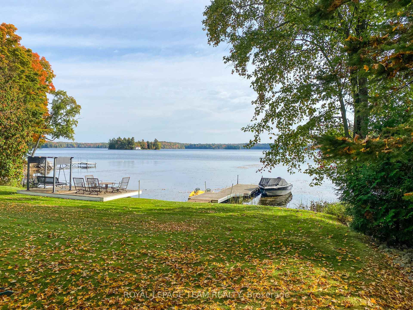$959,900
Available - For Sale
Listing ID: X10854842
1410 Wagner Rd , Central Frontenac, K0H 2P0, Ontario
| Great news - your dream property is now available! A stunning 4-season waterfront bungalow with a walk-out basement on sought after Sharbot Lake. This beautiful home has an open concept layout featuring an updated kitchen with gleaming marble countertops & stainless steel appliances, a spacious eating area and a comfortable living space with a cozy fireplace. The main level features expansive floor-to-ceiling windows that offer breathtaking, uninterrupted views of the lake. Enjoy your morning coffee on the deck or relax with a book in the enclosed sunroom - a perfect blend of indoor comfort and surrounding scenic views. The basement family room is a perfect place for downtime and access to a yard of lake-side fun. Other notable improvements include: Furnace, AC & hot water tank (2020), all new deck/front porch boards (2020), new railings with clear glass panels and proper drainage installed (2020), walk-out patio with privacy walls (2022), metal roof & eavestrough with gutter guards, septic tank & bed (2017), all windows & doors replaced. Pride of ownership is on full display - come take a look and fall in love with 1410 Wagner Road. |
| Price | $959,900 |
| Taxes: | $3955.51 |
| Address: | 1410 Wagner Rd , Central Frontenac, K0H 2P0, Ontario |
| Lot Size: | 120.00 x 193.00 (Feet) |
| Acreage: | < .50 |
| Directions/Cross Streets: | Wagner Road |
| Rooms: | 11 |
| Bedrooms: | 3 |
| Bedrooms +: | |
| Kitchens: | 1 |
| Family Room: | Y |
| Basement: | W/O |
| Approximatly Age: | 31-50 |
| Property Type: | Rural Resid |
| Style: | Bungalow |
| Exterior: | Brick, Vinyl Siding |
| Garage Type: | Detached |
| (Parking/)Drive: | Private |
| Drive Parking Spaces: | 6 |
| Pool: | None |
| Other Structures: | Garden Shed |
| Approximatly Age: | 31-50 |
| Approximatly Square Footage: | 1100-1500 |
| Property Features: | Lake/Pond, Waterfront |
| Fireplace/Stove: | Y |
| Heat Source: | Propane |
| Heat Type: | Forced Air |
| Central Air Conditioning: | Central Air |
| Laundry Level: | Main |
| Elevator Lift: | N |
| Sewers: | Septic |
| Water: | Well |
| Water Supply Types: | Drilled Well |
| Utilities-Cable: | Y |
| Utilities-Hydro: | Y |
| Utilities-Gas: | N |
| Utilities-Telephone: | Y |
$
%
Years
This calculator is for demonstration purposes only. Always consult a professional
financial advisor before making personal financial decisions.
| Although the information displayed is believed to be accurate, no warranties or representations are made of any kind. |
| ROYAL LEPAGE TEAM REALTY |
|
|

Marjan Heidarizadeh
Sales Representative
Dir:
416-400-5987
Bus:
905-456-1000
| Virtual Tour | Book Showing | Email a Friend |
Jump To:
At a Glance:
| Type: | Freehold - Rural Resid |
| Area: | Frontenac |
| Municipality: | Central Frontenac |
| Neighbourhood: | Frontenac Centre |
| Style: | Bungalow |
| Lot Size: | 120.00 x 193.00(Feet) |
| Approximate Age: | 31-50 |
| Tax: | $3,955.51 |
| Beds: | 3 |
| Baths: | 3 |
| Fireplace: | Y |
| Pool: | None |
Locatin Map:
Payment Calculator:

