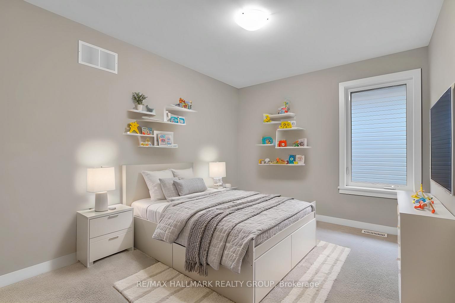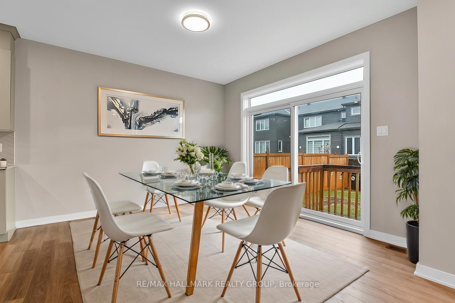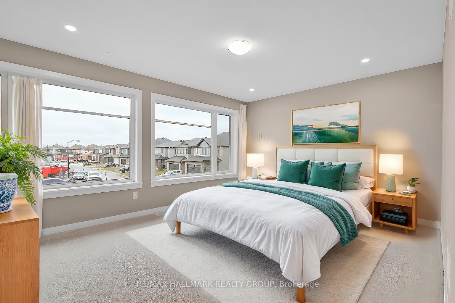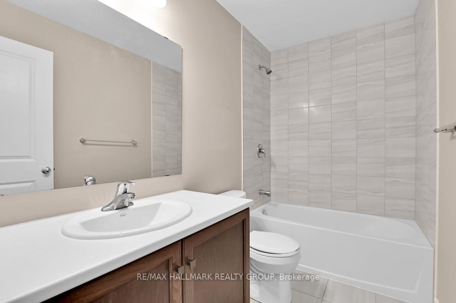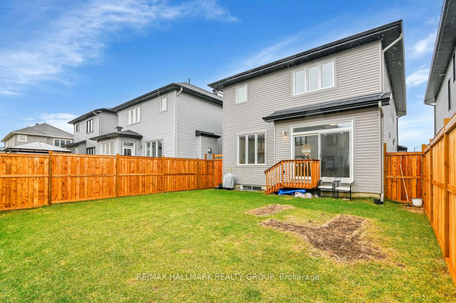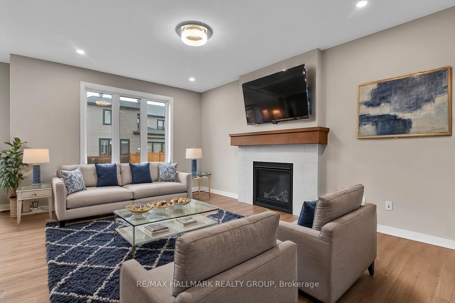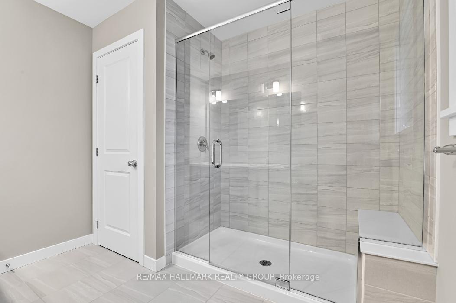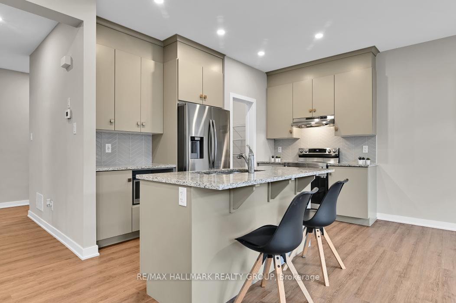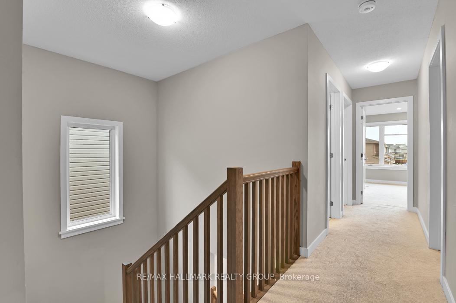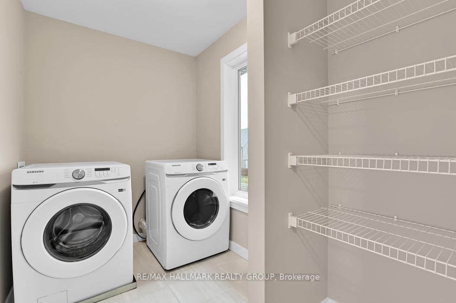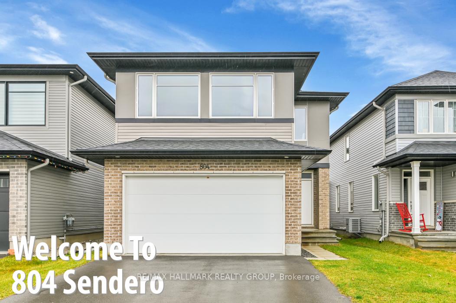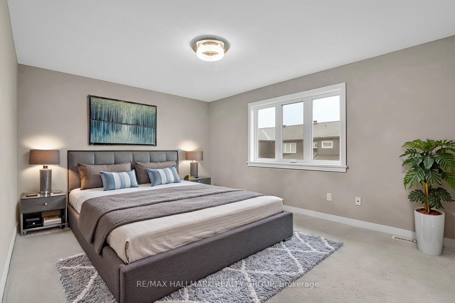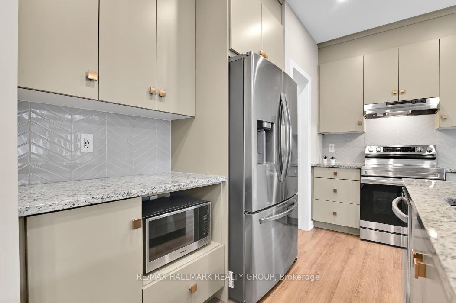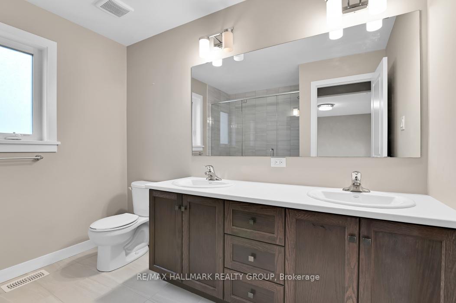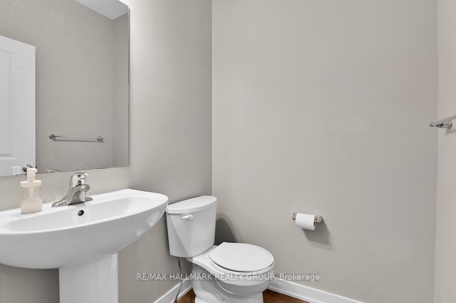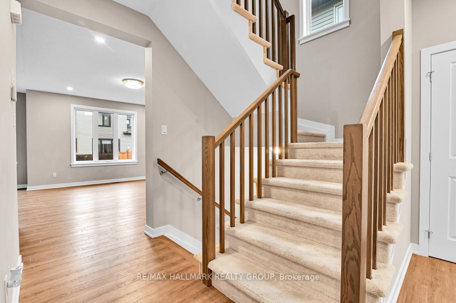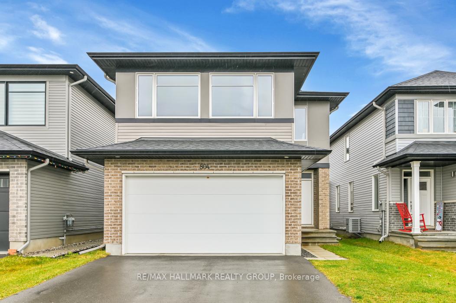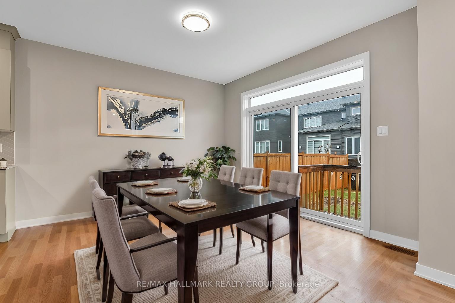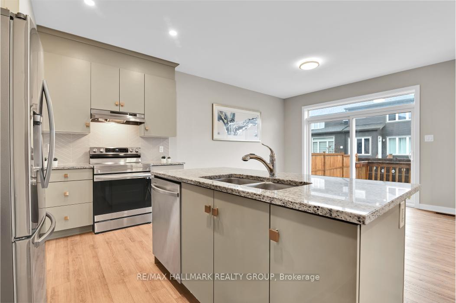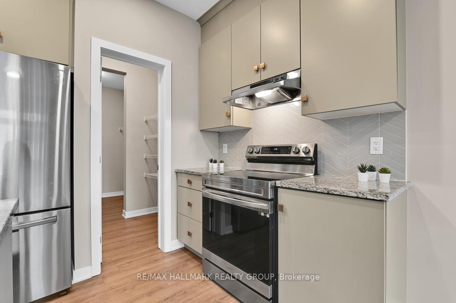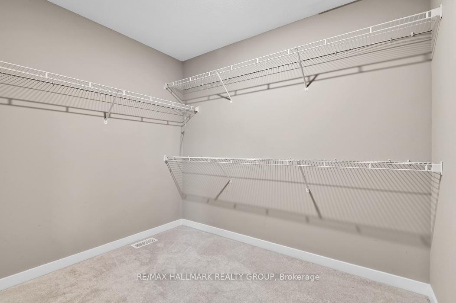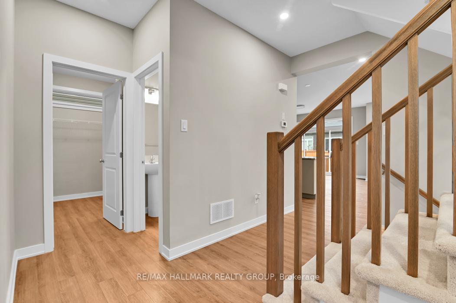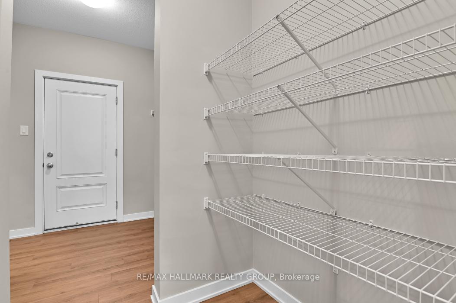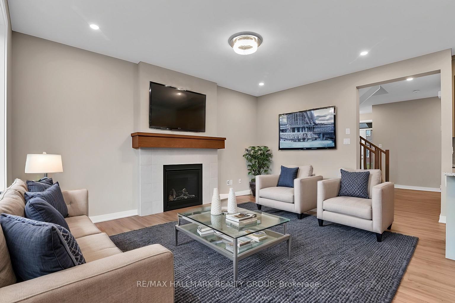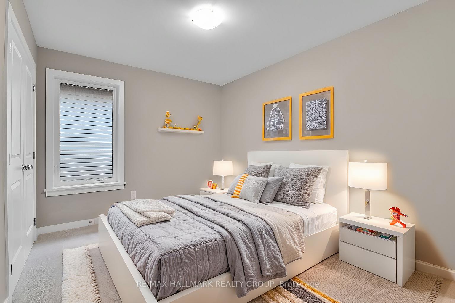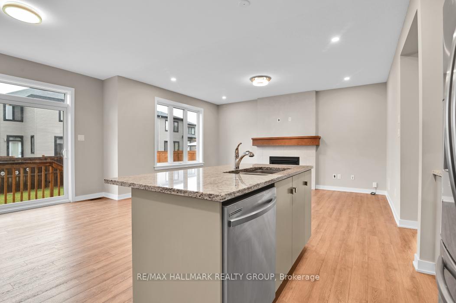$799,000
Available - For Sale
Listing ID: X10929462
804 Sendero Way , Stittsville - Munster - Richmond, K2S 2W8, Ontario
| Nestled in the desirable community of EdenWylde, this stunning 4-bedroom, 3-bathroom single-family home is a must-see, boasting an array of delightful upgrades and modern features designed for comfortable living. From the moment you step inside, youll be greeted by an open-concept main floor with soaring 9-foot ceilings, pot lights, and a cozy fireplace that create a warm and inviting atmosphere. Large windows flood the space with natural light, enhancing the beauty of every corner. The stylish kitchen is a true centerpiece, featuring sleek quartz countertops, a spacious walk-in pantry, and top-of-the-line stainless-steel appliances, complete with a 5-year extended parts and labor warranty. An extended nook area adds versatility, perfect for casual dining, entertaining, or creating a cozy reading corner. The second floor continues to impress, offering a private retreat in the primary bedroom with a large walk-in closet and a luxurious en-suite complete with double sinks and a glass-enclosed shower. Three additional generously sized bedrooms provide plenty of space for family or guests, while a second full bathroom and a thoughtfully placed laundry area round out this level for maximum convenience. Stylish and durable vinyl and ceramic flooring flow throughout the home, ensuring both practicality and elegance. Situated in a prime location, this home offers easy access to parks, schools, shopping, and all the amenities that make EdenWylde a sought-after community. Combining charm, functionality, and contemporary finishes, this property is an exceptional opportunity to find your forever home. Don't miss the chance to make this beautiful residence yours, schedule your private showing today and experience all that this remarkable home has to offer! |
| Extras: Builder: Cardel Homes Model: Augen |
| Price | $799,000 |
| Taxes: | $5287.00 |
| Address: | 804 Sendero Way , Stittsville - Munster - Richmond, K2S 2W8, Ontario |
| Lot Size: | 34.00 x 98.00 (Feet) |
| Directions/Cross Streets: | Stittsville Main St or Shea Road South to Fernbank. South onto Edenwylde. Turn right onto Sendero Wa |
| Rooms: | 12 |
| Bedrooms: | 4 |
| Bedrooms +: | |
| Kitchens: | 1 |
| Family Room: | Y |
| Basement: | Full, Unfinished |
| Property Type: | Detached |
| Style: | 2-Storey |
| Exterior: | Brick, Vinyl Siding |
| Garage Type: | Attached |
| (Parking/)Drive: | Available |
| Drive Parking Spaces: | 2 |
| Pool: | None |
| Fireplace/Stove: | Y |
| Heat Source: | Gas |
| Heat Type: | Forced Air |
| Central Air Conditioning: | Central Air |
| Sewers: | Other |
| Water: | Municipal |
$
%
Years
This calculator is for demonstration purposes only. Always consult a professional
financial advisor before making personal financial decisions.
| Although the information displayed is believed to be accurate, no warranties or representations are made of any kind. |
| RE/MAX HALLMARK REALTY GROUP |
|
|

Marjan Heidarizadeh
Sales Representative
Dir:
416-400-5987
Bus:
905-456-1000
| Book Showing | Email a Friend |
Jump To:
At a Glance:
| Type: | Freehold - Detached |
| Area: | Ottawa |
| Municipality: | Stittsville - Munster - Richmond |
| Neighbourhood: | 8207 - Remainder of Stittsville & Area |
| Style: | 2-Storey |
| Lot Size: | 34.00 x 98.00(Feet) |
| Tax: | $5,287 |
| Beds: | 4 |
| Baths: | 3 |
| Fireplace: | Y |
| Pool: | None |
Locatin Map:
Payment Calculator:

