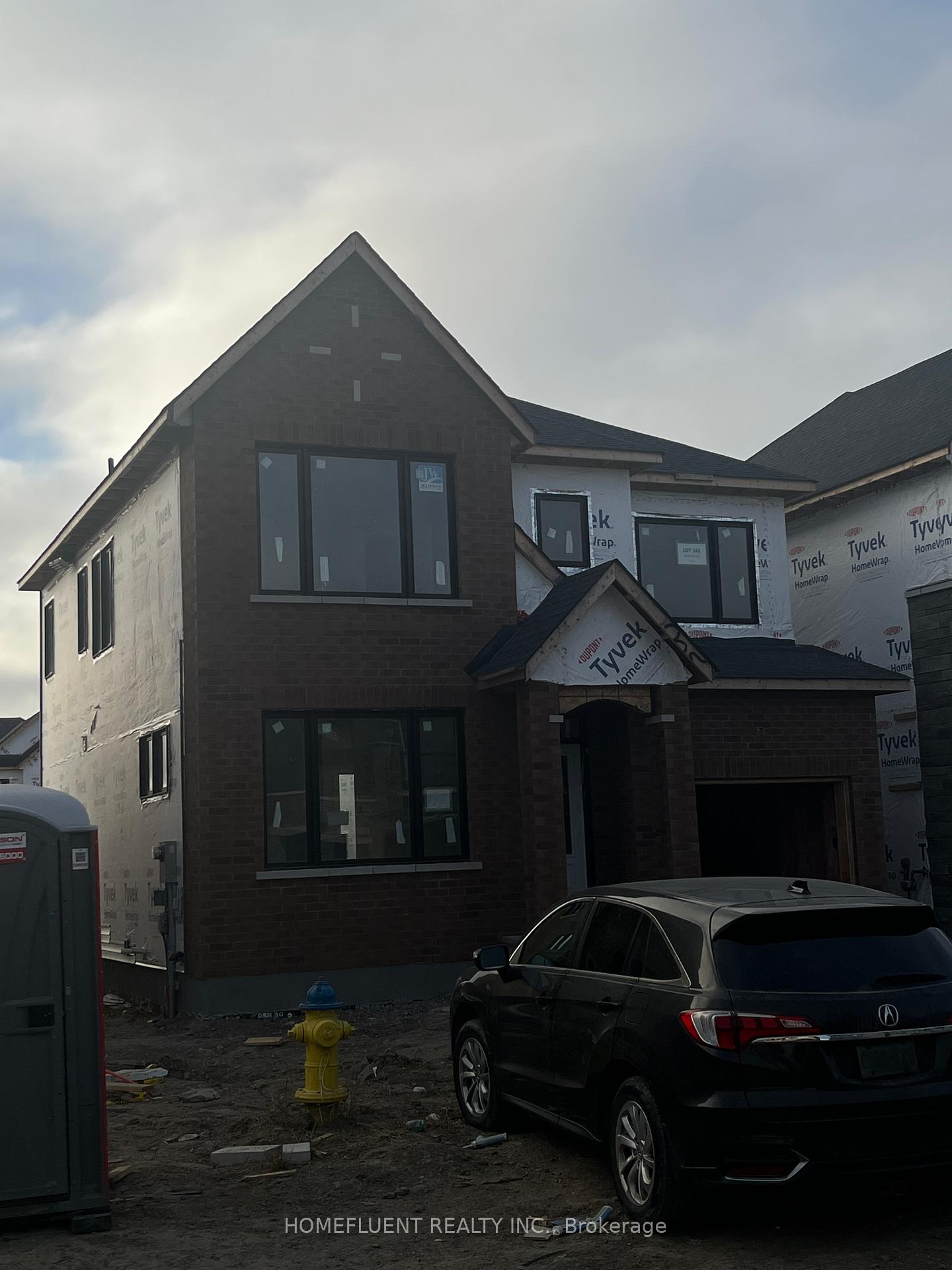$979,000
Available - For Sale
Listing ID: X10884988
163 Conservancy Dr , Barrhaven, K0A 2Z0, Ontario

| Brand New Home in the Coveted Conservancy Project Ready Soon! Why wait years for your dream home to be built when you can own this stunning, brand-new home with extensive builder upgrades and an expected possession date of December 17th? This is a rare opportunity to step into a move-in-ready new construction home in one of the most sought-after neighborhoods. Open-concept main-floor featuring a large dining room, gourmet kitchen, and a spacious great room, perfect for entertaining or family living. The second floor consists of 3 generously sized bedrooms, including a primary suite with a luxurious ensuite and walk-in closet, plus an additional full bathroom for convenience. This home is currently under construction. While interior showings are not possible, the property can be viewed from the street.Designed for modern living with top-tier finishes and thoughtful upgrades, this home truly stands out.Dont miss your chance to own a brand-new home in The Conservancy without the long wait. |
| Price | $979,000 |
| Taxes: | $0.00 |
| Assessment Year: | 2024 |
| Address: | 163 Conservancy Dr , Barrhaven, K0A 2Z0, Ontario |
| Directions/Cross Streets: | Borrisokane |
| Rooms: | 8 |
| Rooms +: | 0 |
| Bedrooms: | 3 |
| Bedrooms +: | 0 |
| Kitchens: | 1 |
| Family Room: | Y |
| Basement: | Unfinished |
| Approximatly Age: | New |
| Property Type: | Detached |
| Style: | 2-Storey |
| Exterior: | Brick, Vinyl Siding |
| Garage Type: | Attached |
| (Parking/)Drive: | Available |
| Drive Parking Spaces: | 2 |
| Pool: | None |
| Approximatly Age: | New |
| Fireplace/Stove: | N |
| Heat Source: | Gas |
| Heat Type: | Forced Air |
| Central Air Conditioning: | Central Air |
| Laundry Level: | Lower |
| Sewers: | Sewers |
| Water: | Municipal |
$
%
Years
This calculator is for demonstration purposes only. Always consult a professional
financial advisor before making personal financial decisions.
| Although the information displayed is believed to be accurate, no warranties or representations are made of any kind. |
| HOMEFLUENT REALTY INC. |
|
|

Marjan Heidarizadeh
Sales Representative
Dir:
416-400-5987
Bus:
905-456-1000
| Book Showing | Email a Friend |
Jump To:
At a Glance:
| Type: | Freehold - Detached |
| Area: | Ottawa |
| Municipality: | Barrhaven |
| Neighbourhood: | 7704 - Barrhaven - Heritage Park |
| Style: | 2-Storey |
| Approximate Age: | New |
| Beds: | 3 |
| Baths: | 3 |
| Fireplace: | N |
| Pool: | None |
Locatin Map:
Payment Calculator:



