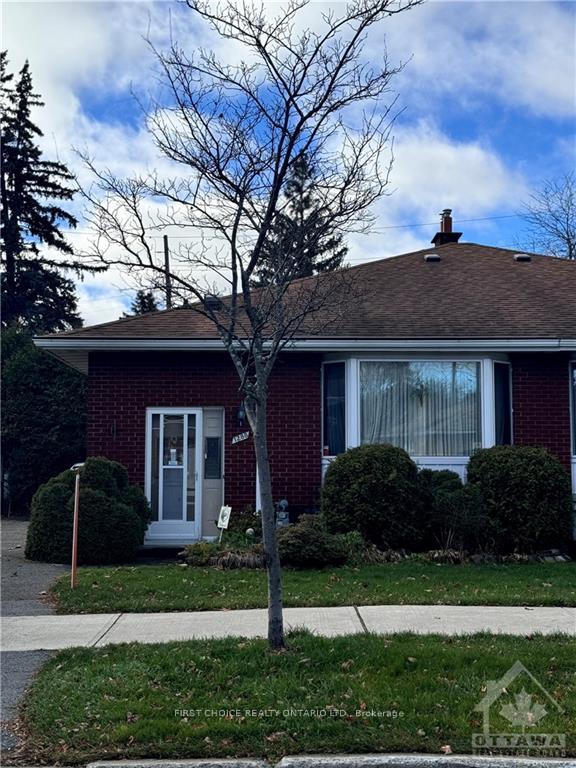$575,000
Available - For Sale
Listing ID: X10845433
1288 HIGHGATE Rd , Parkway Park - Queensway Terrace S and A, K2C 2Y4, Ontario

| New Listing! First time buyers take note! Bright sun filled bungalow with 3 PLUS 1 bedrooms and 2 baths. When you open the door to this well appointed family home in this desirable family neighborhood you can appreciate its potential! Step into the foyer and take a few steps up to the renovated kitchen with eat-in space & all appliances you see included! Main level features large living room and dining room area. In addition 3 good sized bedrooms, family bath and bonus sunroom overlooking the large backyard w/ no rear neighbours! Lower level is waiting for its new owners to apply some minor updates or possible in-law suite to make this home complete! Offering a solid investment opportunity for parents with students attending Algonquin, Ottawa U AND Carleton. Close to public transportation and easy access to the 417. Minutes from Algonquin, College Square and Queensway Carleton Hospital. Quick possession is possible. 24 HOURS irrevocable on all offers,per form 244., Flooring: Carpet W/W & Mixed, Flooring: Other (See Remarks) |
| Price | $575,000 |
| Taxes: | $3863.00 |
| Address: | 1288 HIGHGATE Rd , Parkway Park - Queensway Terrace S and A, K2C 2Y4, Ontario |
| Lot Size: | 26.71 x 135.41 (Feet) |
| Directions/Cross Streets: | BASELINE TO HIGHGATE |
| Rooms: | 14 |
| Rooms +: | 0 |
| Bedrooms: | 3 |
| Bedrooms +: | 1 |
| Kitchens: | 1 |
| Kitchens +: | 0 |
| Family Room: | N |
| Basement: | Full, Part Fin |
| Property Type: | Semi-Detached |
| Style: | Bungalow |
| Exterior: | Brick |
| Garage Type: | Public |
| Pool: | None |
| Property Features: | Fenced Yard, Public Transit |
| Heat Source: | Gas |
| Heat Type: | Forced Air |
| Central Air Conditioning: | Central Air |
| Sewers: | Sewers |
| Water: | Municipal |
| Utilities-Gas: | Y |
$
%
Years
This calculator is for demonstration purposes only. Always consult a professional
financial advisor before making personal financial decisions.
| Although the information displayed is believed to be accurate, no warranties or representations are made of any kind. |
| FIRST CHOICE REALTY ONTARIO LTD. |
|
|

Marjan Heidarizadeh
Sales Representative
Dir:
416-400-5987
Bus:
905-456-1000
| Book Showing | Email a Friend |
Jump To:
At a Glance:
| Type: | Freehold - Semi-Detached |
| Area: | Ottawa |
| Municipality: | Parkway Park - Queensway Terrace S and A |
| Neighbourhood: | 6304 - Parkway Park |
| Style: | Bungalow |
| Lot Size: | 26.71 x 135.41(Feet) |
| Tax: | $3,863 |
| Beds: | 3+1 |
| Baths: | 2 |
| Pool: | None |
Locatin Map:
Payment Calculator:



