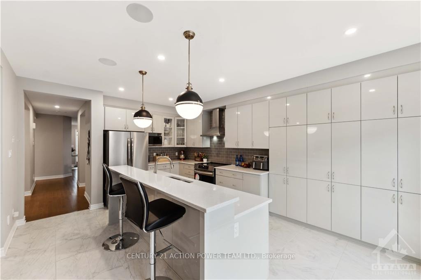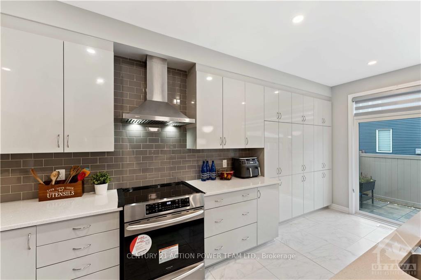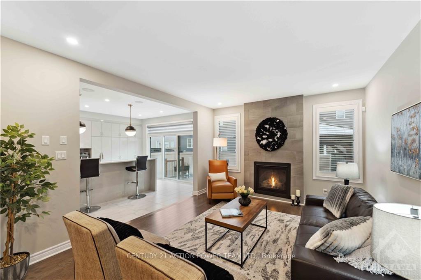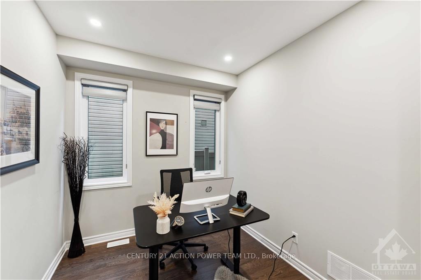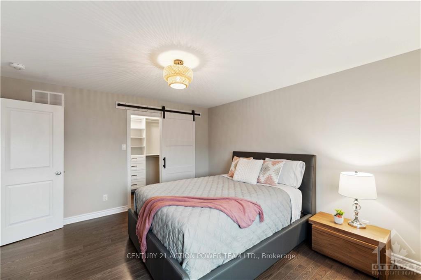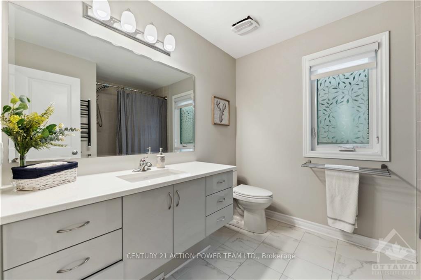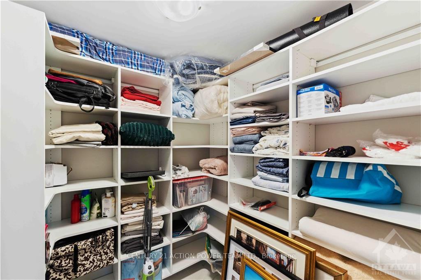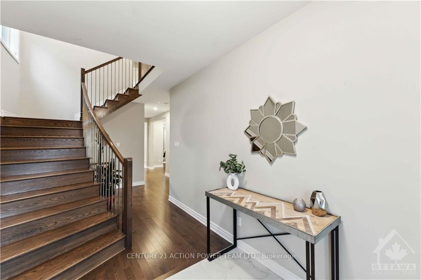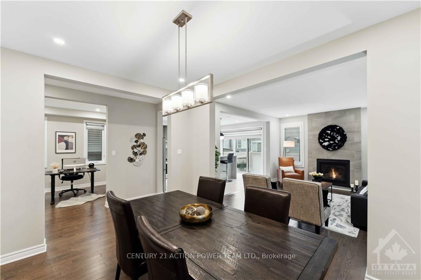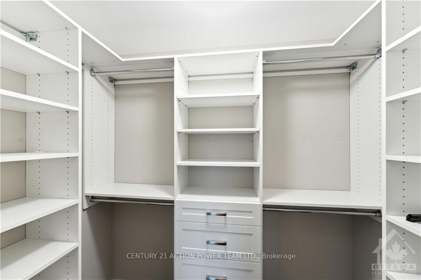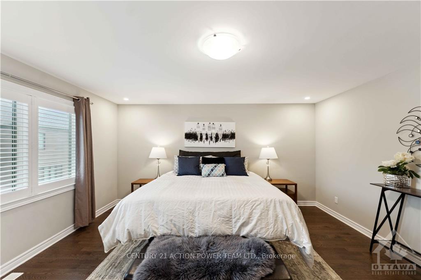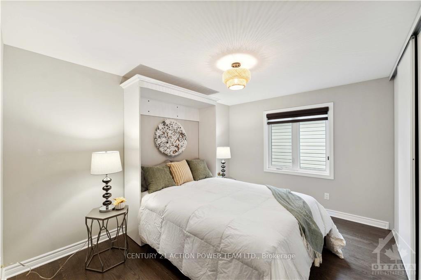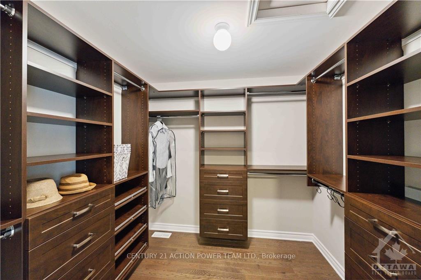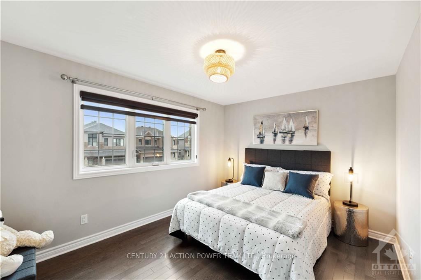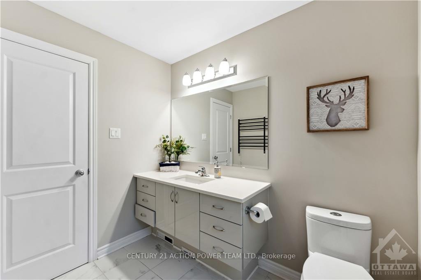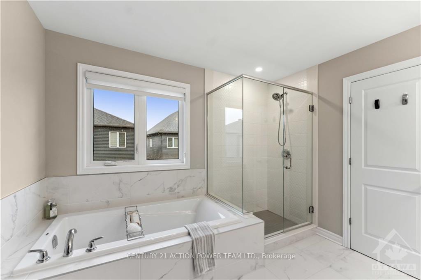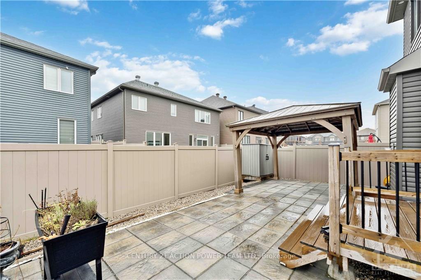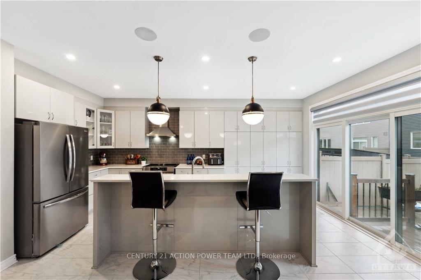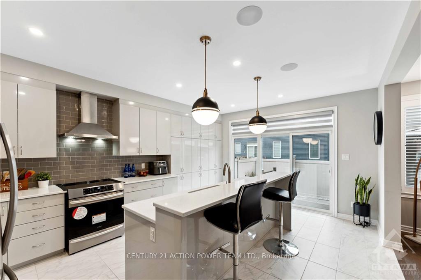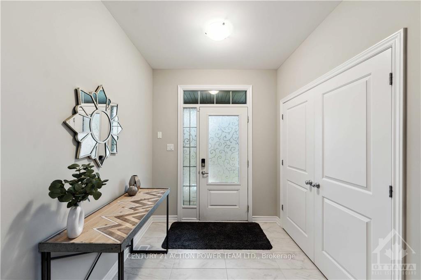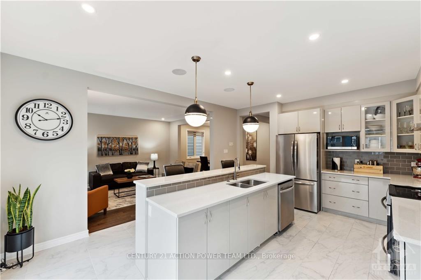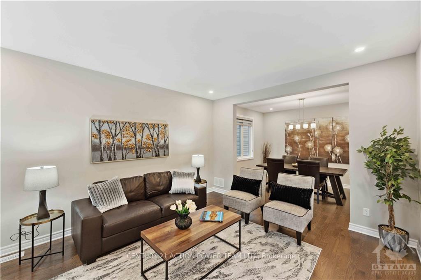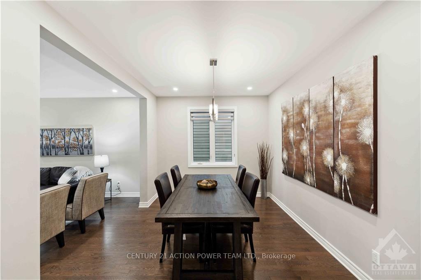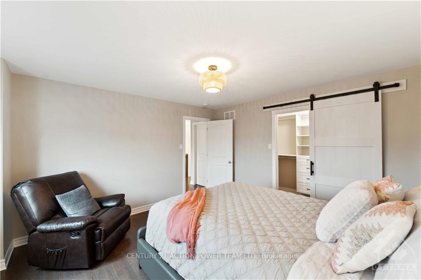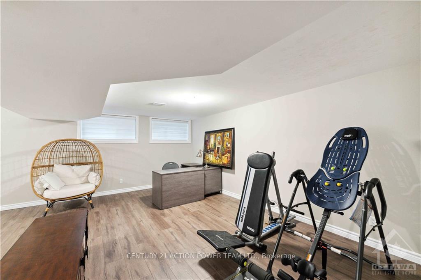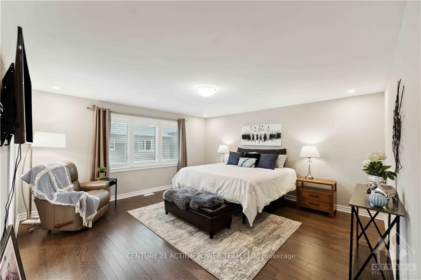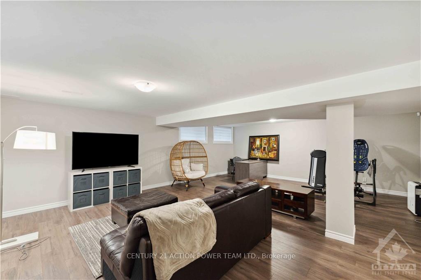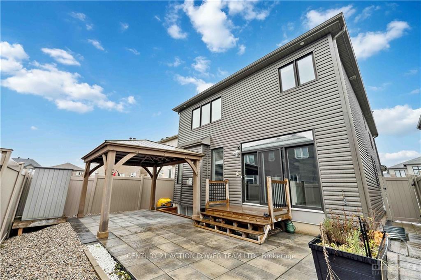$969,900
Available - For Sale
Listing ID: X10874508
29 MALACHIGAN Cres , Orleans - Cumberland and Area, K4A 1G7, Ontario
| Flooring: Tile, Welcome to 29 Malachigan Crescent, a beautiful 4-bed, 4-bath home with 2,475 sq ft of luxurious living space. The main floor features a bright foyer, spacious living and dining rooms, a home office, and gleaming hardwood floors throughout. With 9-foot ceilings, a mudroom, and a designer kitchen with stainless steel appliances, a gorgeous backsplash, and an oversized island, this space is ideal for family living and entertaining. Step outside to the fully fenced backyard with an interlock patio, gazebo, and shed. Upstairs, the master suite is a private retreat with hardwood floors, a custom walk-in closet, and a 5-piece ensuite. Three additional bedrooms with custom closets, a walk-in linen closet, and a full bathroom complete this level. The professionally finished basement includes a large recreation room, a 4th bathroom, laundry, and storage space. Close to schools, parks, shopping, and public transit, this home offers the perfect blend of style and convenience. Don't miss out!, Flooring: Hardwood |
| Price | $969,900 |
| Taxes: | $4996.00 |
| Address: | 29 MALACHIGAN Cres , Orleans - Cumberland and Area, K4A 1G7, Ontario |
| Lot Size: | 36.09 x 95.14 (Feet) |
| Directions/Cross Streets: | From Tenth line, turn onto Decour. Left on Esturgeon. Right on Malachigan. |
| Rooms: | 16 |
| Rooms +: | 4 |
| Bedrooms: | 4 |
| Bedrooms +: | 0 |
| Kitchens: | 1 |
| Kitchens +: | 0 |
| Family Room: | N |
| Basement: | Finished, Full |
| Property Type: | Detached |
| Style: | 2-Storey |
| Exterior: | Brick, Vinyl Siding |
| Garage Type: | Attached |
| Pool: | None |
| Property Features: | Park, Public Transit |
| Fireplace/Stove: | Y |
| Heat Source: | Gas |
| Heat Type: | Forced Air |
| Central Air Conditioning: | Central Air |
| Sewers: | Sewers |
| Water: | Municipal |
| Utilities-Gas: | Y |
$
%
Years
This calculator is for demonstration purposes only. Always consult a professional
financial advisor before making personal financial decisions.
| Although the information displayed is believed to be accurate, no warranties or representations are made of any kind. |
| CENTURY 21 ACTION POWER TEAM LTD. |
|
|

Marjan Heidarizadeh
Sales Representative
Dir:
416-400-5987
Bus:
905-456-1000
| Virtual Tour | Book Showing | Email a Friend |
Jump To:
At a Glance:
| Type: | Freehold - Detached |
| Area: | Ottawa |
| Municipality: | Orleans - Cumberland and Area |
| Neighbourhood: | 1117 - Avalon West |
| Style: | 2-Storey |
| Lot Size: | 36.09 x 95.14(Feet) |
| Tax: | $4,996 |
| Beds: | 4 |
| Baths: | 4 |
| Fireplace: | Y |
| Pool: | None |
Locatin Map:
Payment Calculator:

