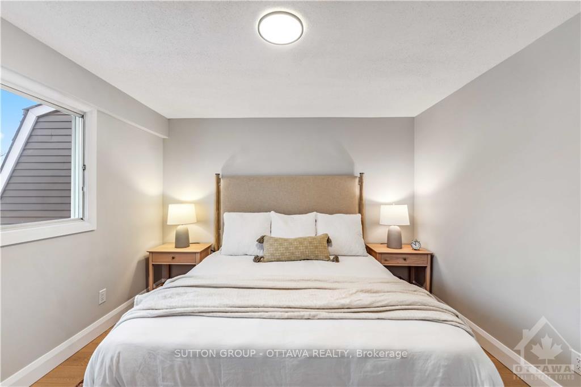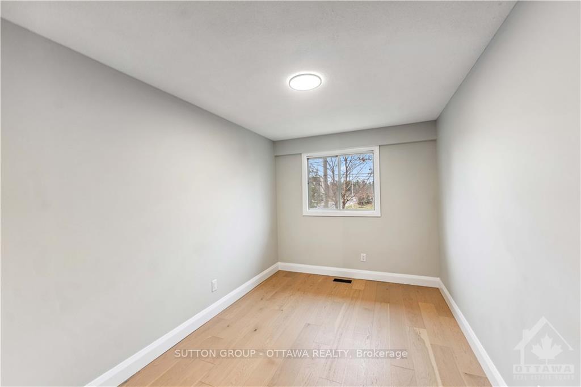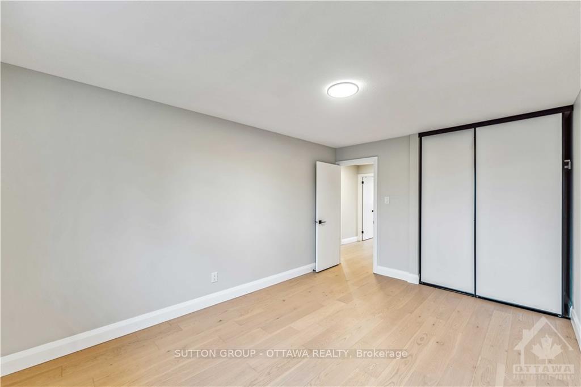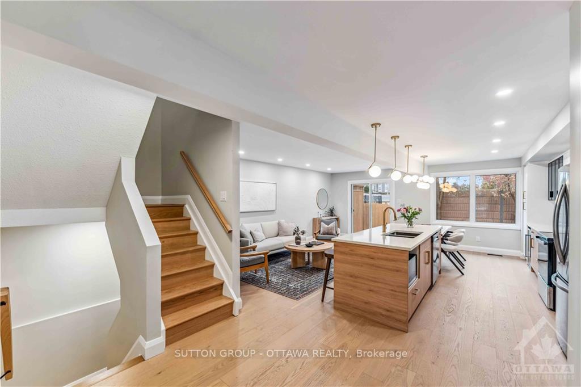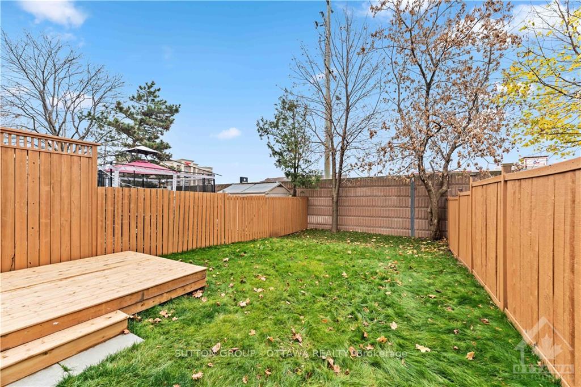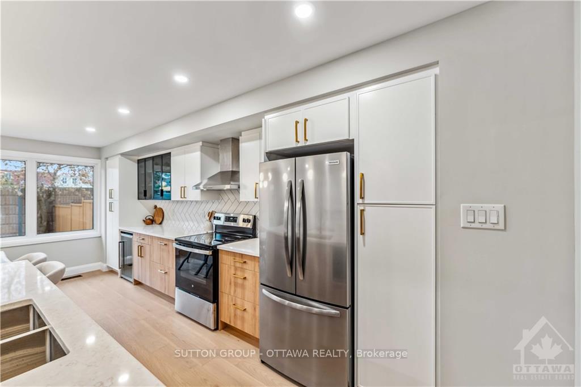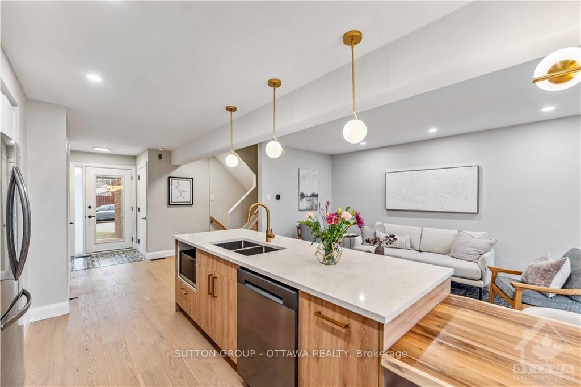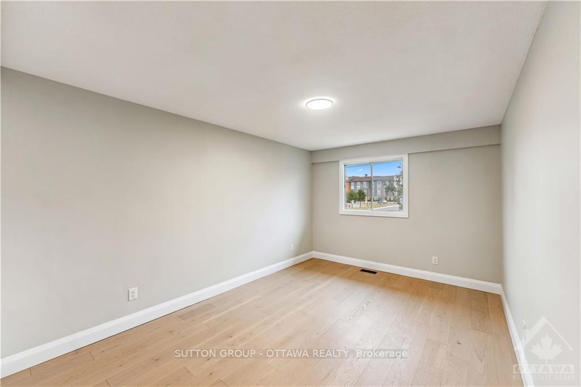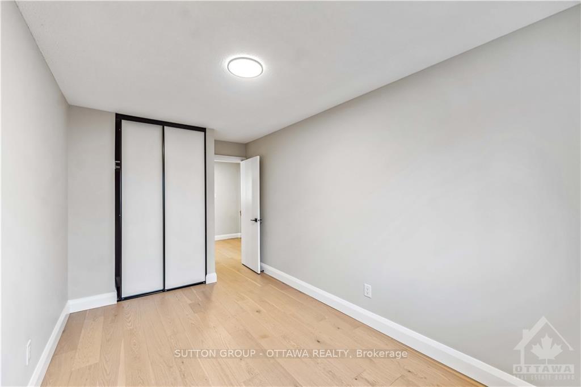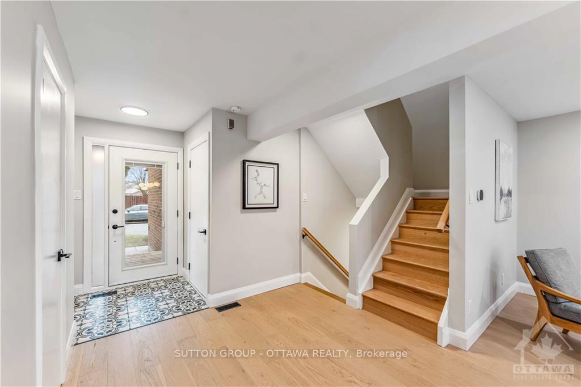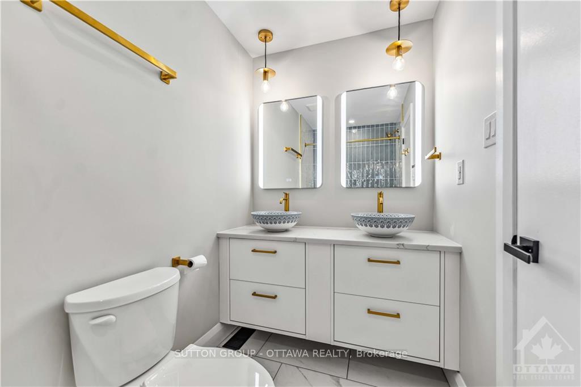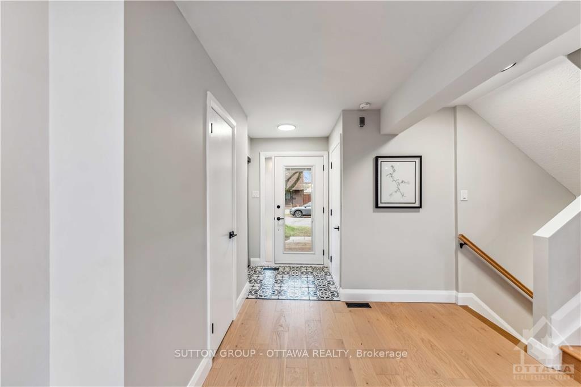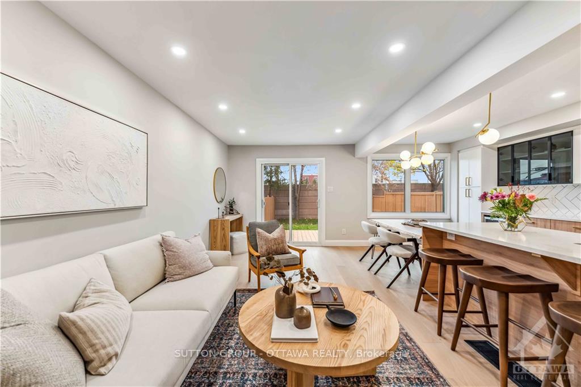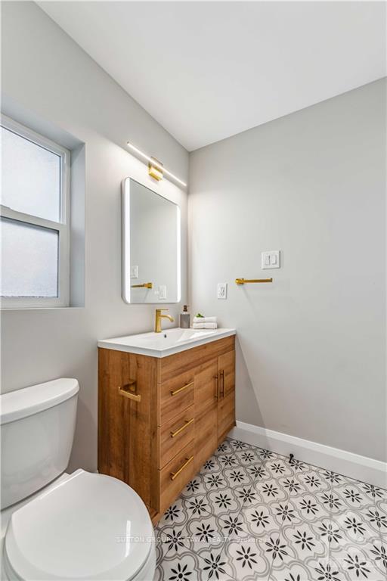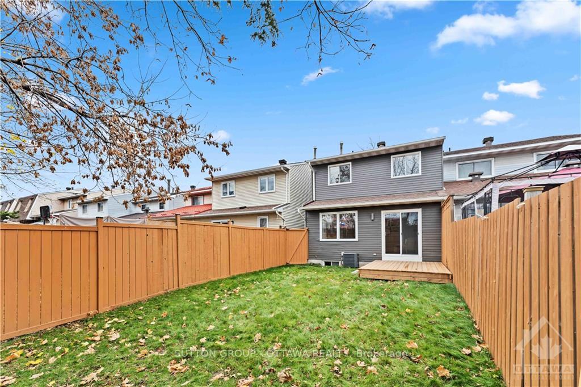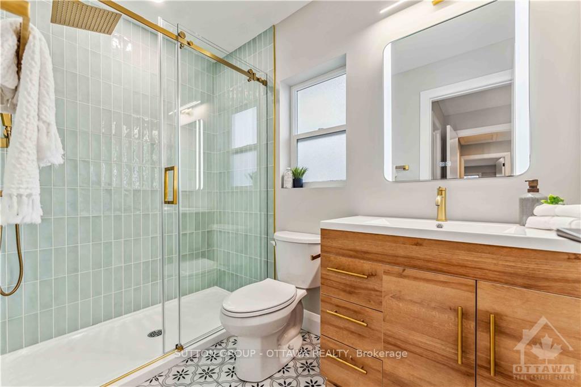$699,900
Available - For Sale
Listing ID: X10874695
62 ERIN Cres , Hunt Club - Windsor Park Village and Are, K1V 9Z2, Ontario
| Flooring: Tile, Flooring: Vinyl, Welcome to 62 Erin Crescent! This fully renovated home is a true masterpiece, offering luxurious updates throughout. The bright, open-concept living area boasts high-end finishes & an abundance of natural light, complemented by the added benefit of privacy w/ no rear neighbors. The custom kitchen is a chef's dream, featuring a large island w/ stunning quartz countertops, soft-close cabinetry, brand-new S/S appliances, and a live-edge wood table. Enjoy the ambiance of dimmable pot lights throughout the main floor & basement. The primary bedroom has been transformed into a luxurious retreat by adding a spacious walk-in closet & a beautiful designed ensuite bathroom. Additional upgrades: all-new engineered hardwood flooring (main & upper), furnace, A/C, insulated garage door & garage door opener, back patio doors, washer & dryer, solid oak stairs & much more... Don't miss out on this exceptional opportunity call me today for a private showing!, Flooring: Hardwood |
| Price | $699,900 |
| Taxes: | $3433.00 |
| Address: | 62 ERIN Cres , Hunt Club - Windsor Park Village and Are, K1V 9Z2, Ontario |
| Lot Size: | 22.50 x 100.00 (Feet) |
| Directions/Cross Streets: | From Hunt Club Road, North on Paul Anka Drive, Right on Lillico Drive, Right on Erin Crescent. |
| Rooms: | 12 |
| Rooms +: | 0 |
| Bedrooms: | 0 |
| Bedrooms +: | 0 |
| Kitchens: | 1 |
| Kitchens +: | 0 |
| Family Room: | N |
| Basement: | Finished, Full |
| Property Type: | Semi-Detached |
| Style: | 2-Storey |
| Exterior: | Brick, Concrete |
| Garage Type: | Attached |
| Pool: | None |
| Property Features: | Fenced Yard |
| Fireplace/Stove: | N |
| Heat Source: | Gas |
| Heat Type: | Forced Air |
| Central Air Conditioning: | Central Air |
| Sewers: | Sewers |
| Water: | Municipal |
| Utilities-Gas: | Y |
$
%
Years
This calculator is for demonstration purposes only. Always consult a professional
financial advisor before making personal financial decisions.
| Although the information displayed is believed to be accurate, no warranties or representations are made of any kind. |
| SUTTON GROUP - OTTAWA REALTY |
|
|

Marjan Heidarizadeh
Sales Representative
Dir:
416-400-5987
Bus:
905-456-1000
| Virtual Tour | Book Showing | Email a Friend |
Jump To:
At a Glance:
| Type: | Freehold - Semi-Detached |
| Area: | Ottawa |
| Municipality: | Hunt Club - Windsor Park Village and Are |
| Neighbourhood: | 4804 - Hunt Club |
| Style: | 2-Storey |
| Lot Size: | 22.50 x 100.00(Feet) |
| Tax: | $3,433 |
| Baths: | 3 |
| Fireplace: | N |
| Pool: | None |
Locatin Map:
Payment Calculator:

