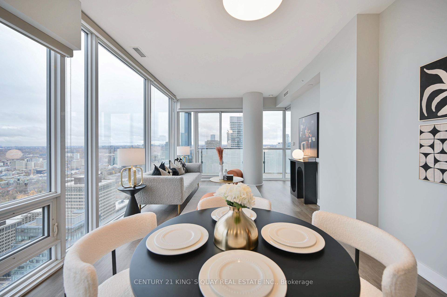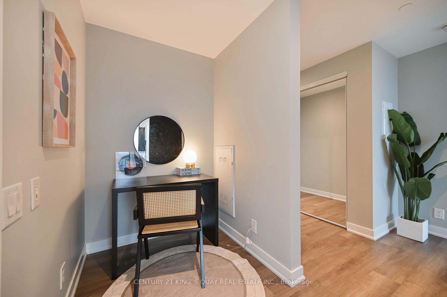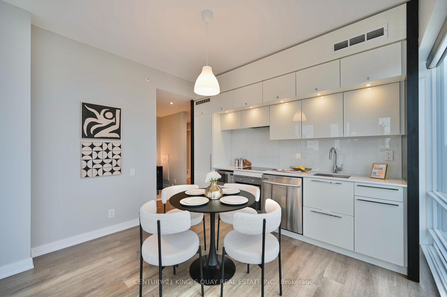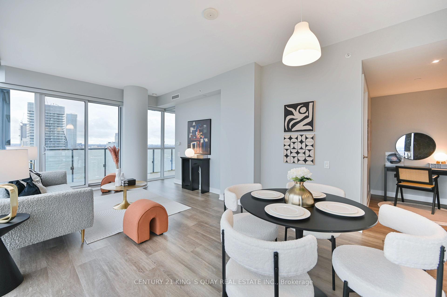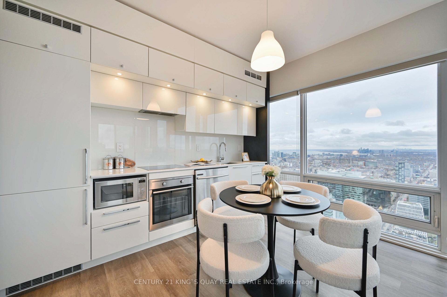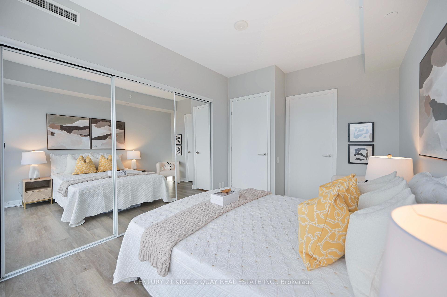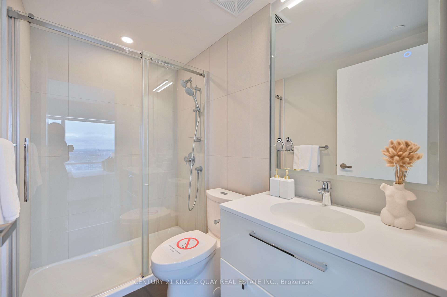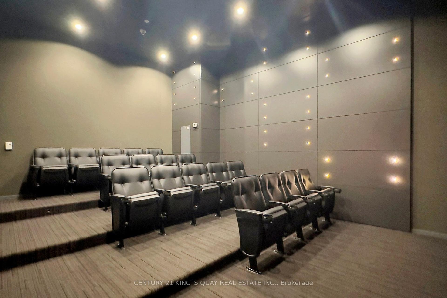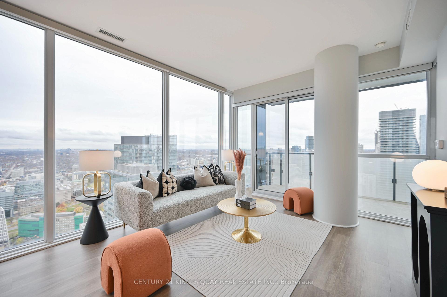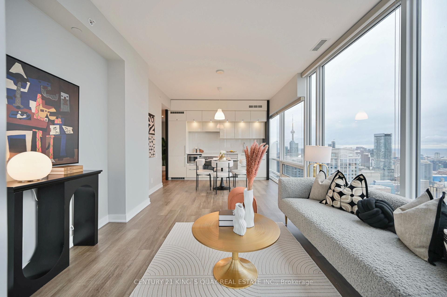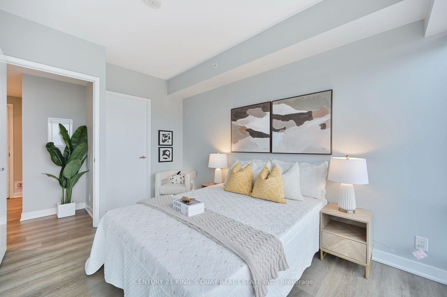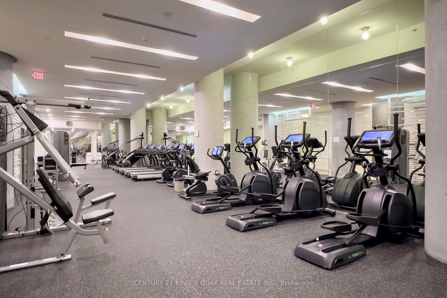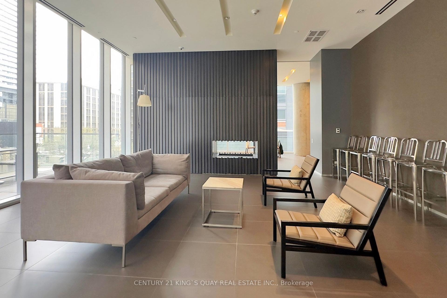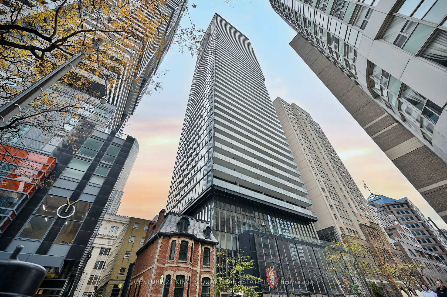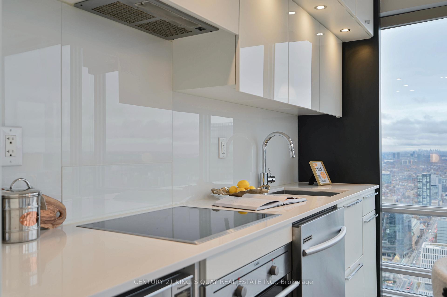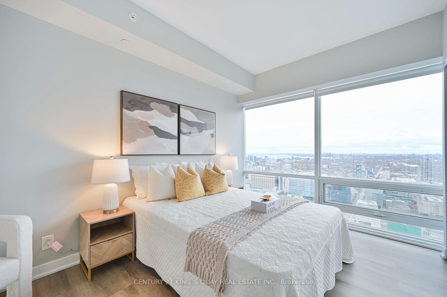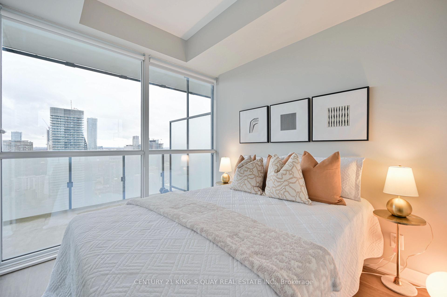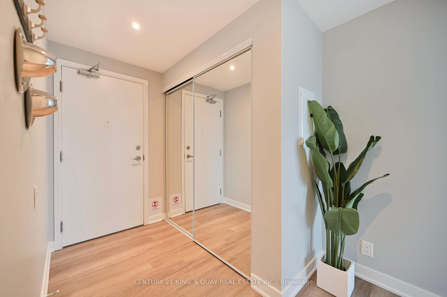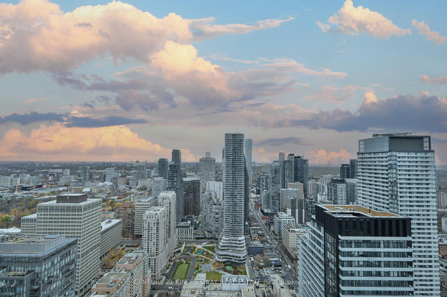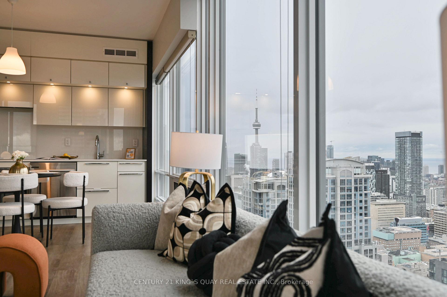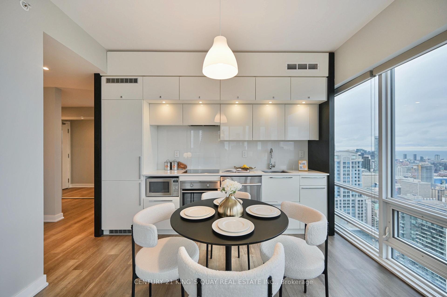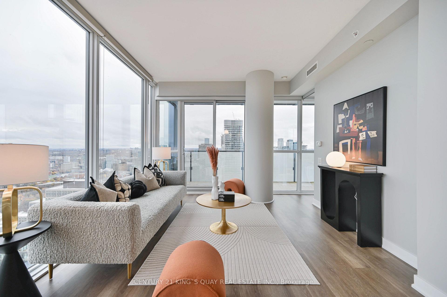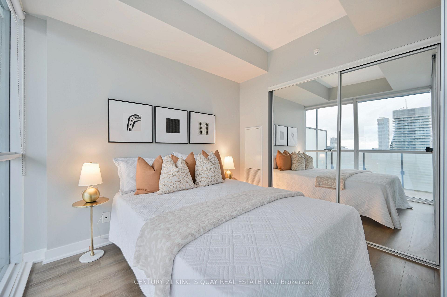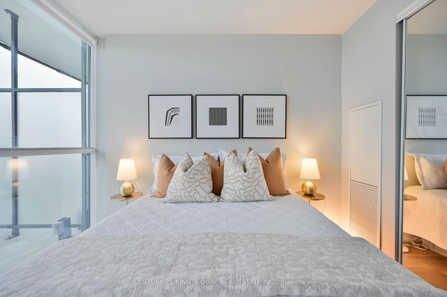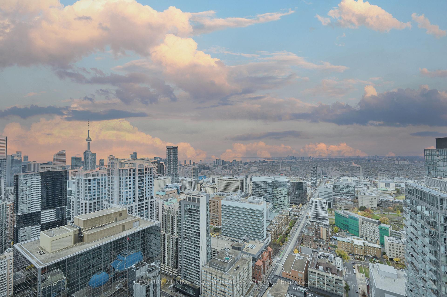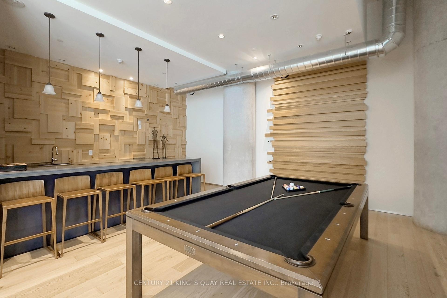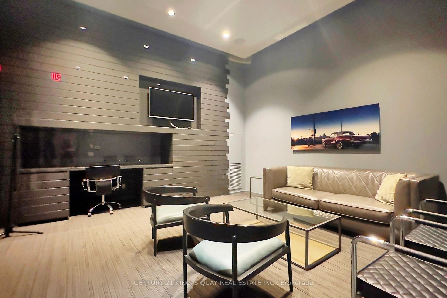$1,249,800
Available - For Sale
Listing ID: C10884964
15 Grenville St , Unit 5004, Toronto, M4Y 1A1, Ontario
| Breathtaking 2 Bdrm + Den Corner Unit w/Parking Right Next To Entrance ** Rarely Available Lower Penthouse With Unobstructed Panoramic City & Lake Views ** 9ft Smooth Ceilings Throughout ** Modern Kitchen B/I Appliances ** 2 Full Baths, Practical Layout, No Space Wasted, Split Bedrooms For Privacy ** All Rooms Floor-To-Ceiling Windows ** Large Open Balcony ** Super Convenient Location In The Heart Of Downtown Toronto! Steps To TTC, Subway, Universities, All Major Hospitals, Restaurants, Eaton Centre, 24Hr Supermarkets. Great Amenities, Rooftop Terrace With Lounge, Fitness Room, Theater, Steam Room. Well Managed And Maintained Building. 24/7 Concierge. |
| Extras: All Appliances (Stove, Fridge, Microwave, Cooktop, Dishwasher, Stackable Washer/Dryer), All Existing Elfs And All Window Coverings, Backlit Mirror In Master Ensuite. One Storage Locker and One Underground Parking. |
| Price | $1,249,800 |
| Taxes: | $5157.24 |
| Maintenance Fee: | 864.88 |
| Address: | 15 Grenville St , Unit 5004, Toronto, M4Y 1A1, Ontario |
| Province/State: | Ontario |
| Condo Corporation No | TSCC |
| Level | 49 |
| Unit No | 4 |
| Directions/Cross Streets: | Yonge And College |
| Rooms: | 6 |
| Bedrooms: | 2 |
| Bedrooms +: | 1 |
| Kitchens: | 1 |
| Family Room: | N |
| Basement: | None |
| Property Type: | Condo Apt |
| Style: | Apartment |
| Exterior: | Concrete |
| Garage Type: | Underground |
| Garage(/Parking)Space: | 1.00 |
| Drive Parking Spaces: | 1 |
| Park #1 | |
| Parking Type: | Owned |
| Legal Description: | Level C/Unit 5 |
| Exposure: | Nw |
| Balcony: | Open |
| Locker: | Owned |
| Pet Permited: | Restrict |
| Approximatly Square Footage: | 800-899 |
| Building Amenities: | Concierge, Exercise Room, Guest Suites, Gym, Party/Meeting Room |
| Maintenance: | 864.88 |
| CAC Included: | Y |
| Water Included: | Y |
| Common Elements Included: | Y |
| Heat Included: | Y |
| Parking Included: | Y |
| Building Insurance Included: | Y |
| Fireplace/Stove: | N |
| Heat Source: | Gas |
| Heat Type: | Forced Air |
| Central Air Conditioning: | Central Air |
| Ensuite Laundry: | Y |
$
%
Years
This calculator is for demonstration purposes only. Always consult a professional
financial advisor before making personal financial decisions.
| Although the information displayed is believed to be accurate, no warranties or representations are made of any kind. |
| CENTURY 21 KING`S QUAY REAL ESTATE INC. |
|
|

Marjan Heidarizadeh
Sales Representative
Dir:
416-400-5987
Bus:
905-456-1000
| Book Showing | Email a Friend |
Jump To:
At a Glance:
| Type: | Condo - Condo Apt |
| Area: | Toronto |
| Municipality: | Toronto |
| Neighbourhood: | Bay Street Corridor |
| Style: | Apartment |
| Tax: | $5,157.24 |
| Maintenance Fee: | $864.88 |
| Beds: | 2+1 |
| Baths: | 2 |
| Garage: | 1 |
| Fireplace: | N |
Locatin Map:
Payment Calculator:


