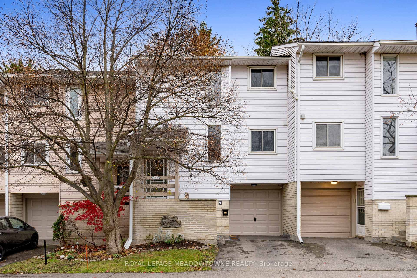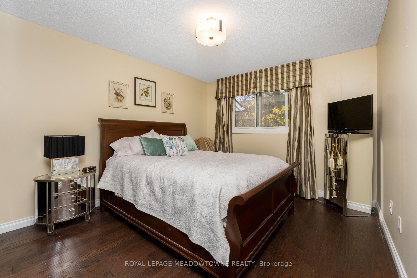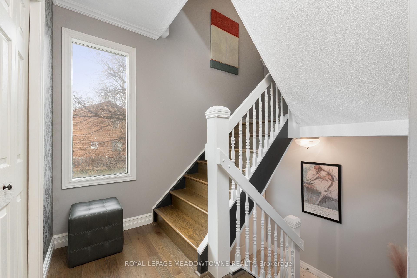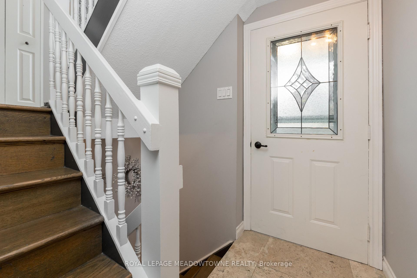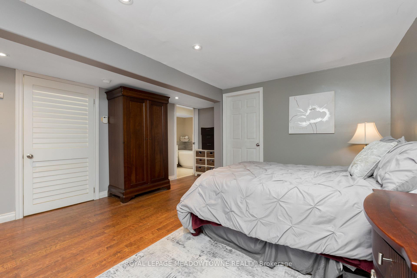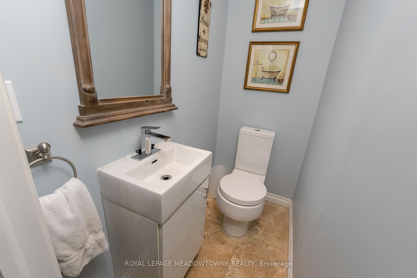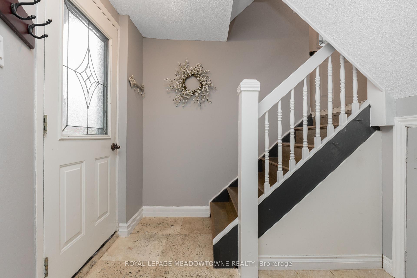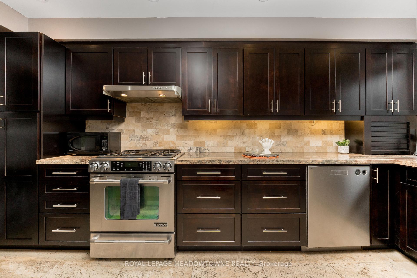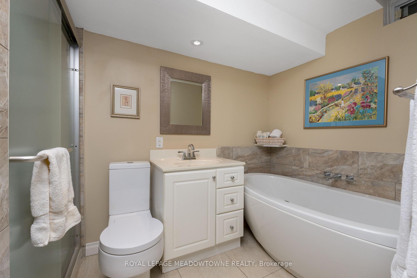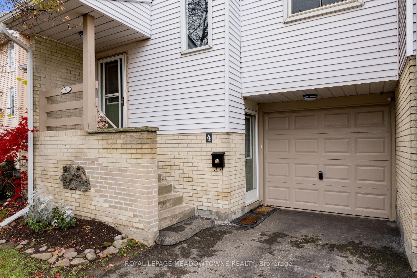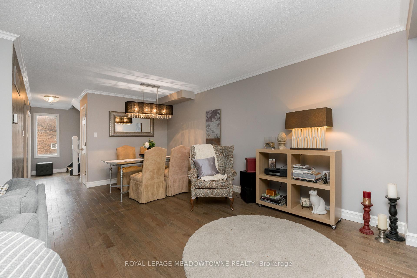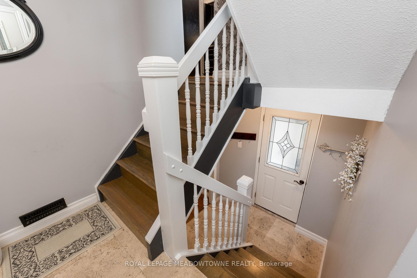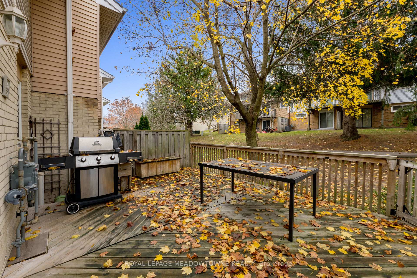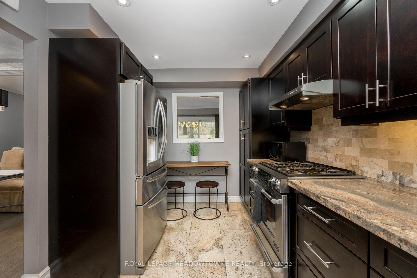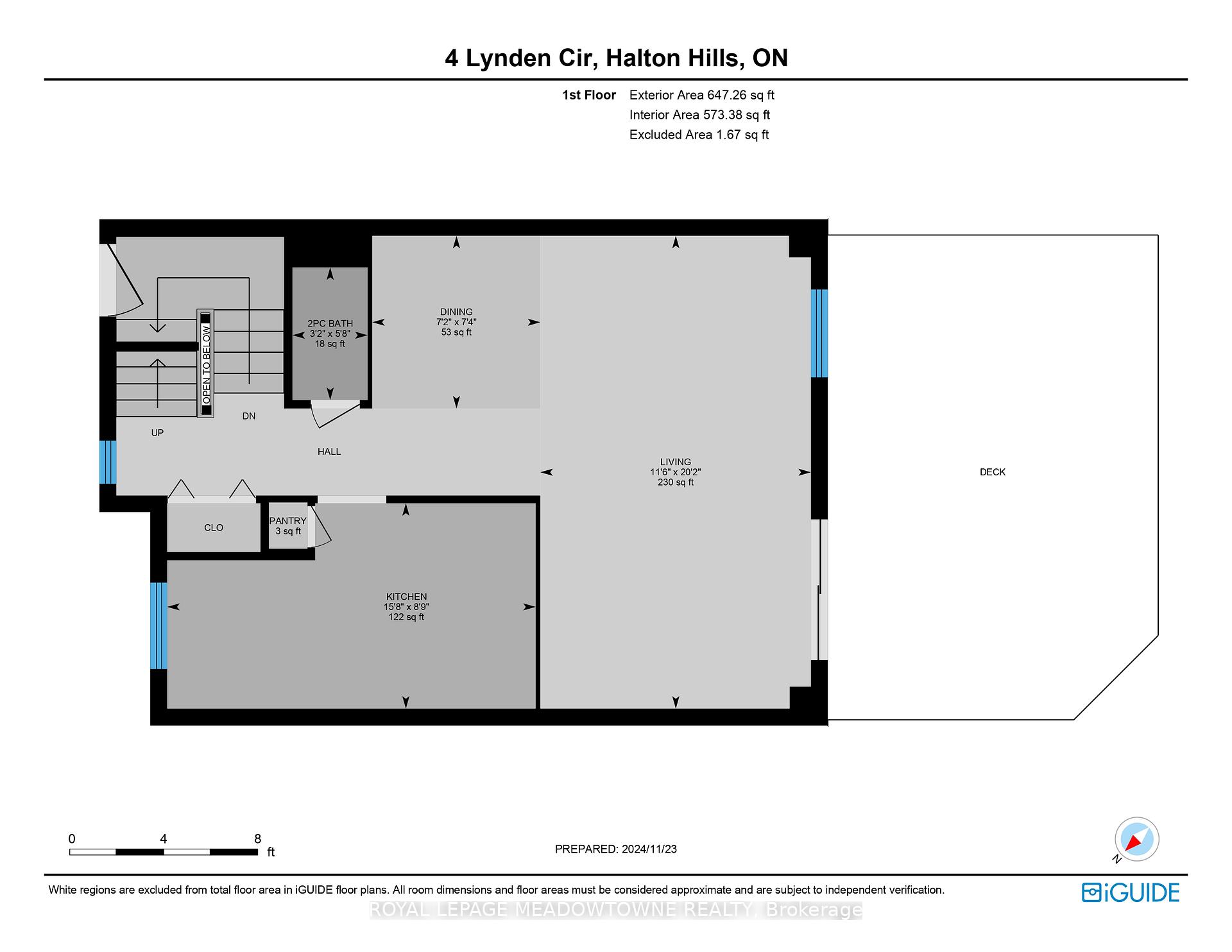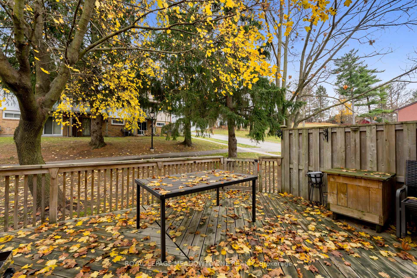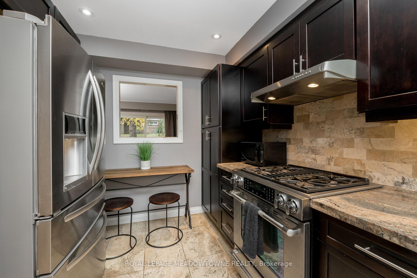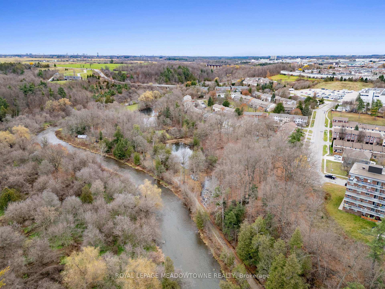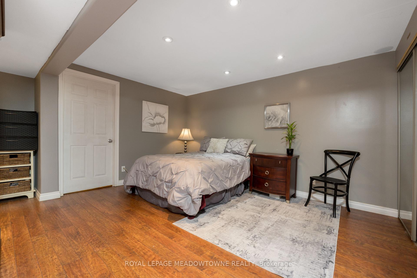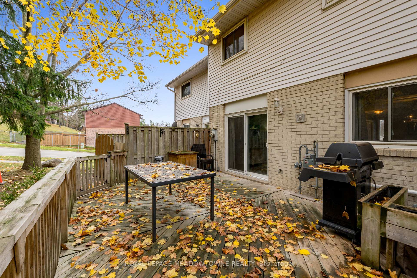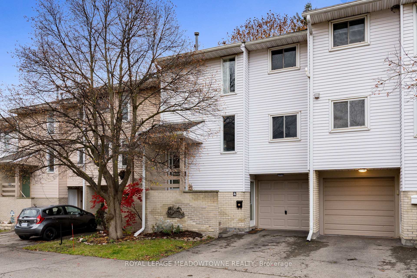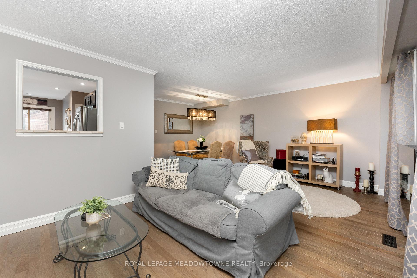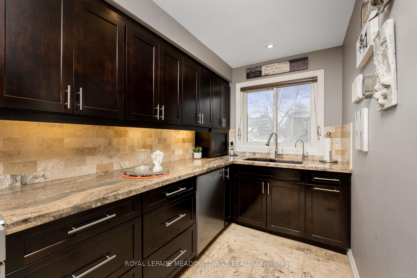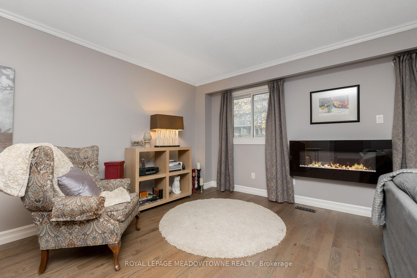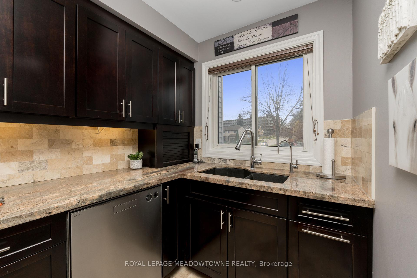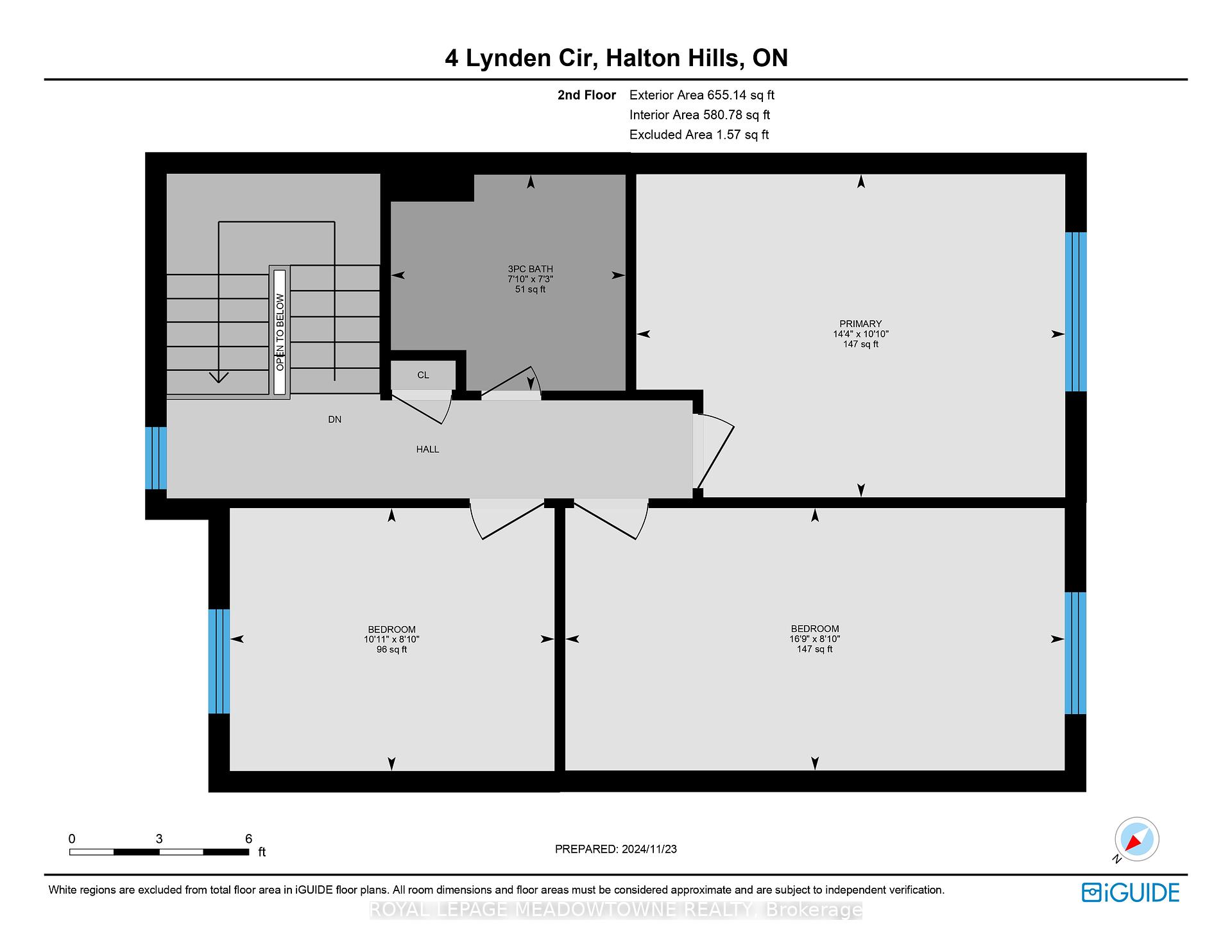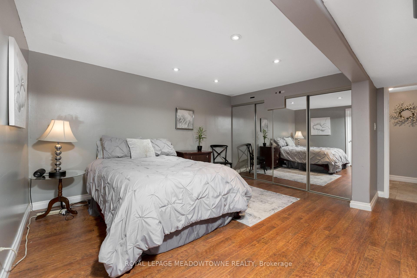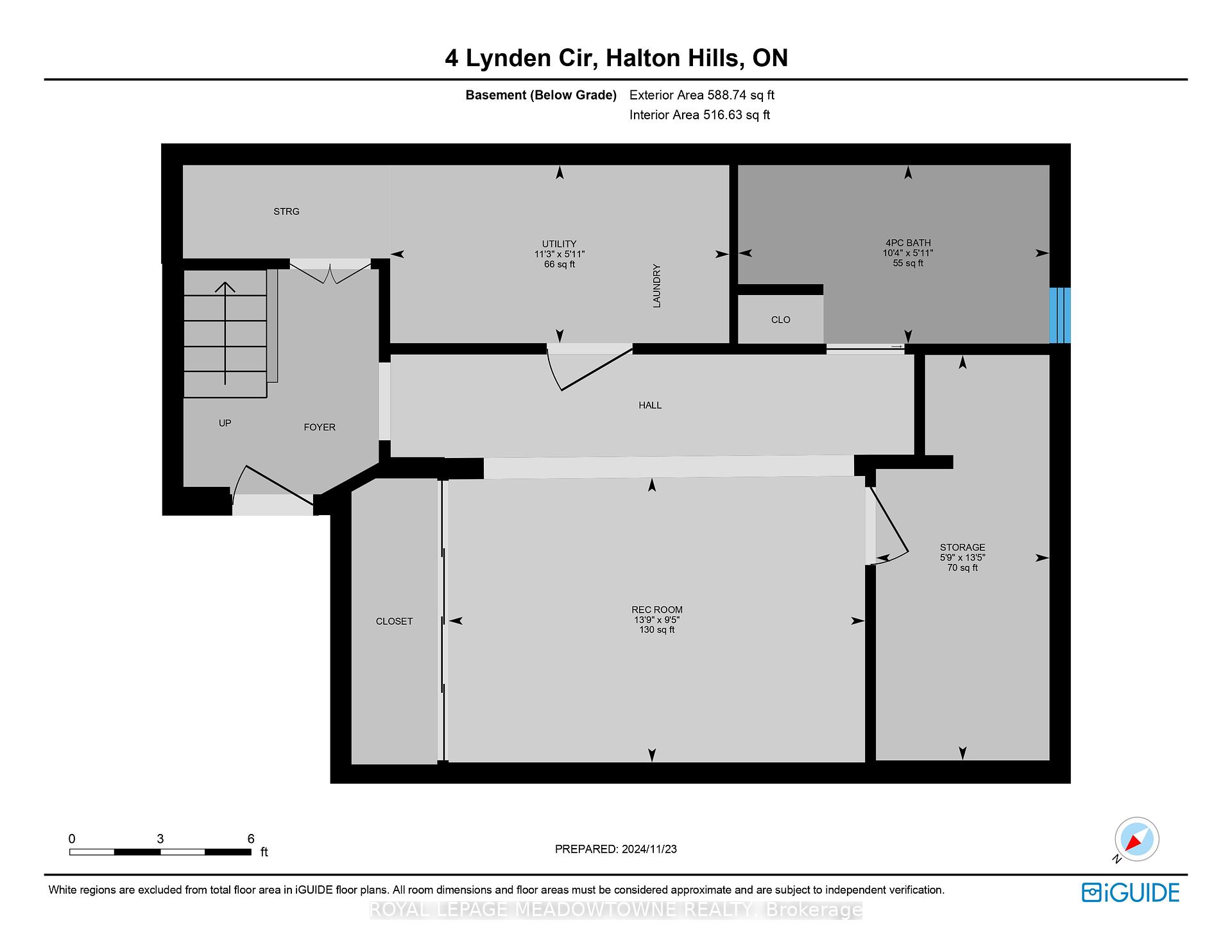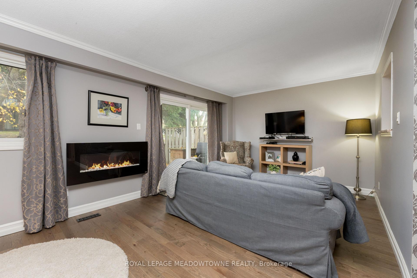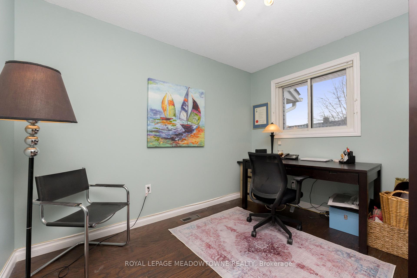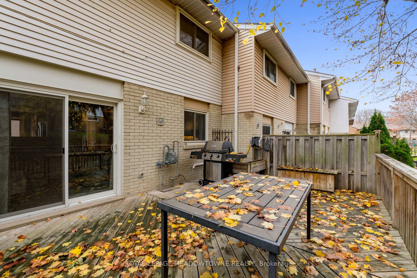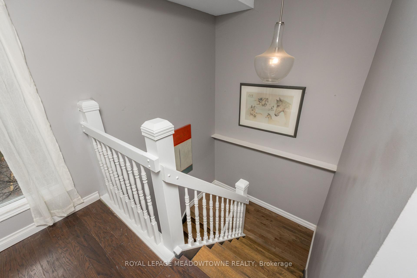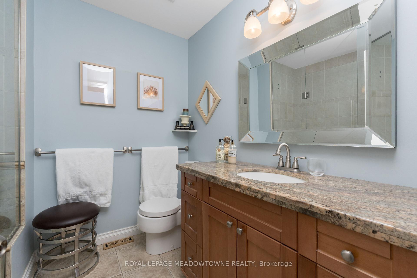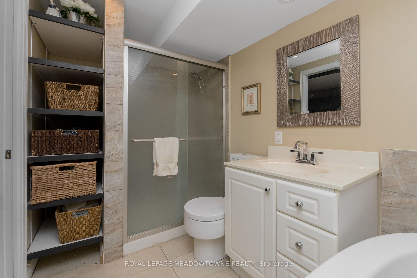$747,000
Available - For Sale
Listing ID: W10875017
4 Lynden Circ , Halton Hills, L7G 4Y8, Ontario
| Tucked away in this quiet area of Georgetown, 4 Lynden Circle offers the perfect place to call home. This charming townhome is located in a small enclave of homes just a short walk from the GO train, shops, scenic country trails, the Credit River, and the artisan village of Glen Williams. With 3 bedrooms and 3 bathrooms, this home combines comfort and convenience. The galley kitchen, with under counter lighting, silgranit sink and a pass-through to the living room, provides plenty of counter space and storage. The open-concept dining and living areas feature a contemporary wall fireplace and a walkout to a private, mature backyard deck. Upstairs, you'll find three bedrooms -- two with double-mirrored closets -- and a main bathroom with a custom spa-like shower, perfect for relaxation. The lower level includes a converted garage space, that's now a recreation room that includes a mounting bracket for your large flat screen tv, plus ceiling speakers. Or you can use it as a fourth bedroom. Complete with a custom 4-piece bathroom, with jetted tub and heated floors, ideal for entertaining or as a private retreat. This home is carpet-free, with tile, hardwood on the main and uppers levels and laminate on the lower level. With low maintenance fees that cover water, its a great choice for those looking to keep their budget in check. This move-in-ready home offers a perfect balance of space, location, and low-maintenance living. |
| Price | $747,000 |
| Taxes: | $2897.00 |
| Assessment: | $323000 |
| Assessment Year: | 2024 |
| Maintenance Fee: | 380.82 |
| Address: | 4 Lynden Circ , Halton Hills, L7G 4Y8, Ontario |
| Province/State: | Ontario |
| Condo Corporation No | HCP |
| Level | 1 |
| Unit No | 38 |
| Directions/Cross Streets: | River Dr / Mountainview Rd N |
| Rooms: | 6 |
| Rooms +: | 1 |
| Bedrooms: | 3 |
| Bedrooms +: | |
| Kitchens: | 1 |
| Family Room: | N |
| Basement: | Finished |
| Approximatly Age: | 31-50 |
| Property Type: | Condo Townhouse |
| Style: | 2-Storey |
| Exterior: | Alum Siding, Brick |
| Garage Type: | None |
| Garage(/Parking)Space: | 0.00 |
| Drive Parking Spaces: | 1 |
| Park #1 | |
| Parking Type: | Owned |
| Exposure: | S |
| Balcony: | None |
| Locker: | None |
| Pet Permited: | Restrict |
| Approximatly Age: | 31-50 |
| Approximatly Square Footage: | 1200-1399 |
| Property Features: | Golf, Hospital, School |
| Maintenance: | 380.82 |
| Water Included: | Y |
| Common Elements Included: | Y |
| Parking Included: | Y |
| Building Insurance Included: | Y |
| Fireplace/Stove: | N |
| Heat Source: | Gas |
| Heat Type: | Forced Air |
| Central Air Conditioning: | Central Air |
| Laundry Level: | Lower |
$
%
Years
This calculator is for demonstration purposes only. Always consult a professional
financial advisor before making personal financial decisions.
| Although the information displayed is believed to be accurate, no warranties or representations are made of any kind. |
| ROYAL LEPAGE MEADOWTOWNE REALTY |
|
|

Marjan Heidarizadeh
Sales Representative
Dir:
416-400-5987
Bus:
905-456-1000
| Virtual Tour | Book Showing | Email a Friend |
Jump To:
At a Glance:
| Type: | Condo - Condo Townhouse |
| Area: | Halton |
| Municipality: | Halton Hills |
| Neighbourhood: | Georgetown |
| Style: | 2-Storey |
| Approximate Age: | 31-50 |
| Tax: | $2,897 |
| Maintenance Fee: | $380.82 |
| Beds: | 3 |
| Baths: | 3 |
| Fireplace: | N |
Locatin Map:
Payment Calculator:



