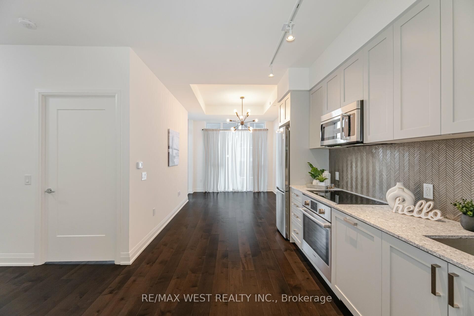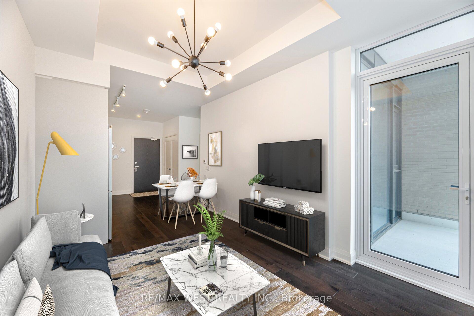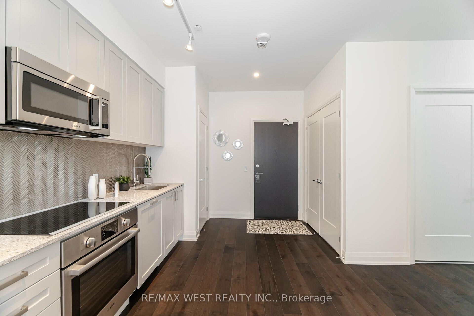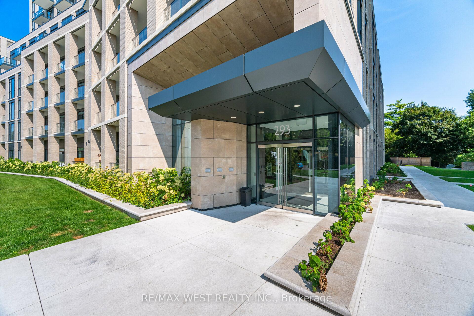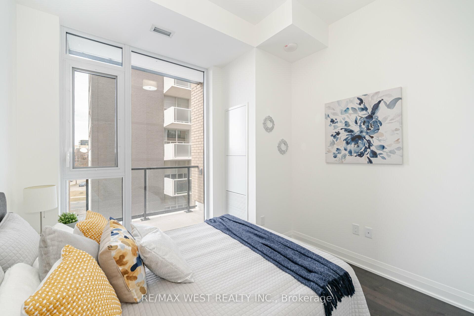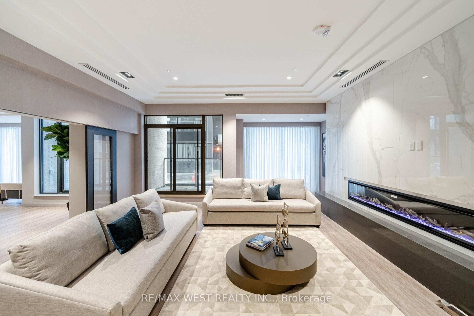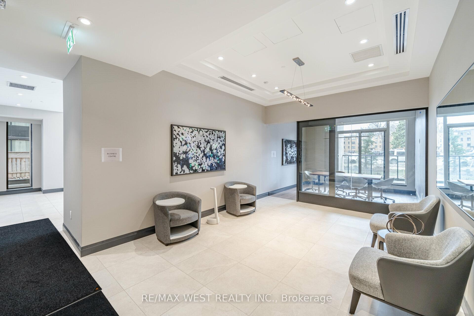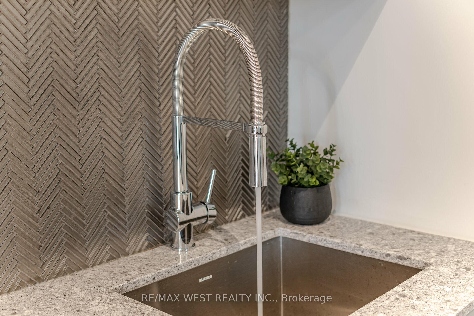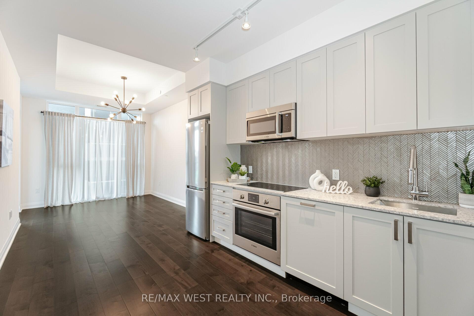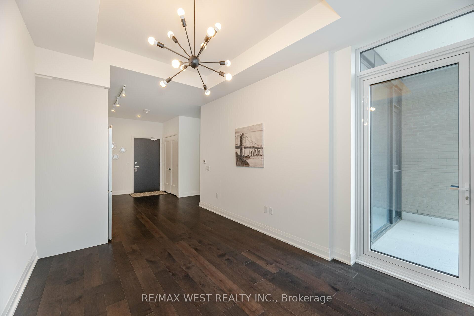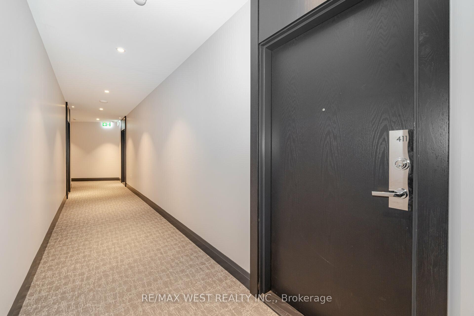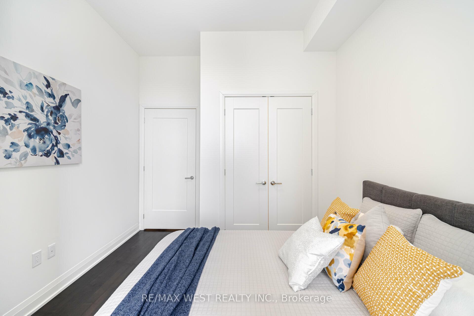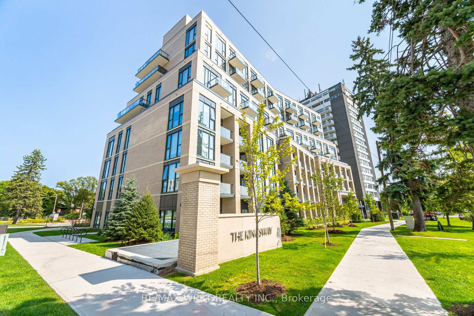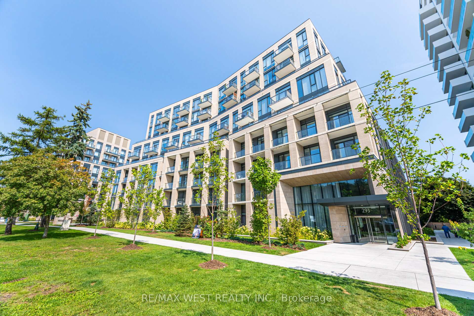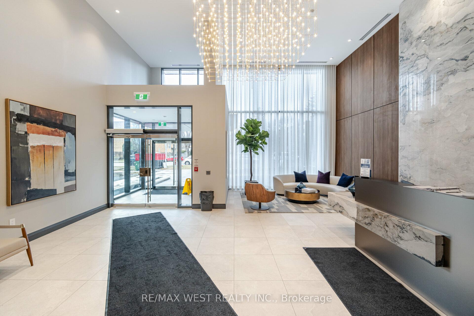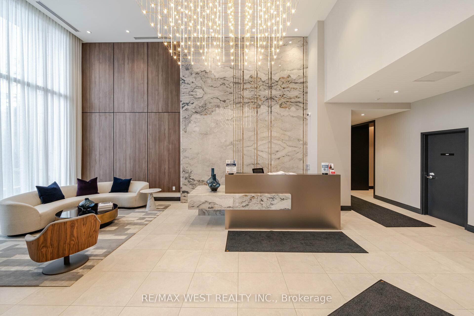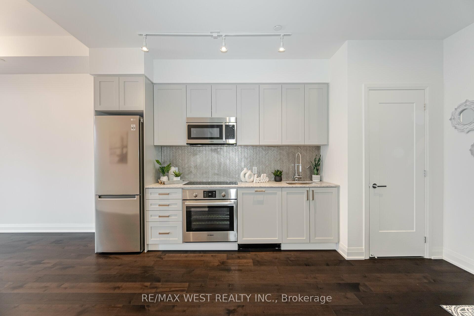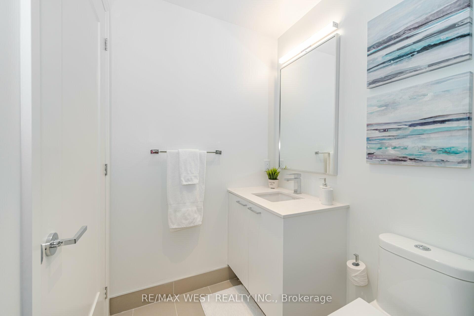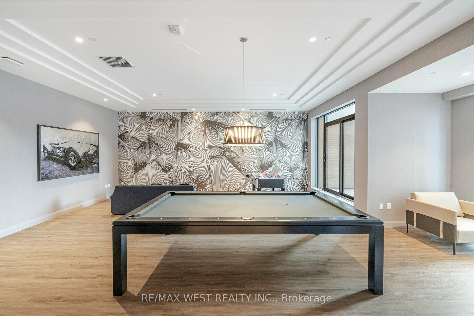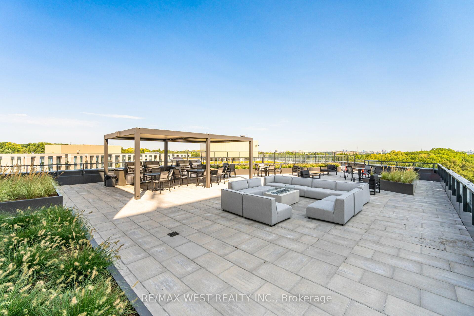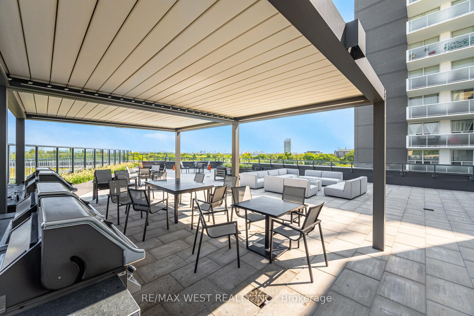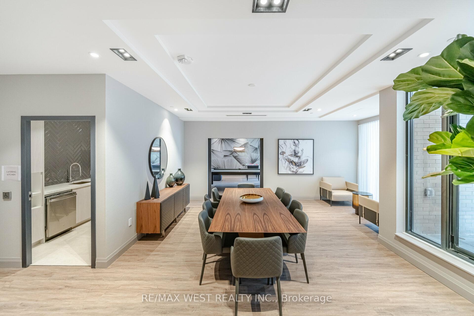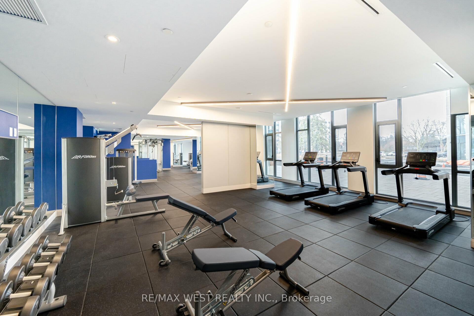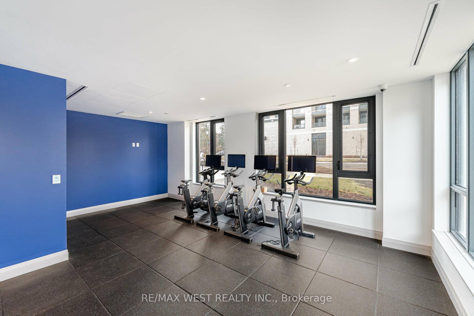$568,000
Available - For Sale
Listing ID: W9348591
293 The Kingsway , Unit 411, Toronto, M9A 0E8, Ontario
| Welcome To 293 The Kingsway! This Stunning New 1 Bedroom + Den Is Located in The Latest Boutique Condo Building in The Upscale Kingsway Neighbourhood. Fabulous Floor to Ceiling Windows. Entertain in The Open Concept Living-Dining-Kitchen Area Plus a Den for Your Home Office. Elegant Finishes, Shaker Kitchen Cabinets with Caesarstone Countertops & Designer Backsplash. 9FT Smooth Ceilings with 10FT in both the Bedroom & Living Room! SE View From The Balcony. The Buildings Upscale Amenities Include a Stylish Lobby, a Games Area, a Lounge, Host in The Dining Room/Party Room, a Fully Equipped Gym, a Business Centre, Pet Spa and Roof Top Patio with BBQ'S and Visitor Parking. Conveniently located near Humbertown Plaza, Shops, Cafes, Restaurants, Parks, and Transit including a Short Bus Ride to Royal York Subway Station. This Residence is Truly a Must-see, Combining Modern Luxury with Unbeatable Convenience! |
| Extras: Outdoor Enthusiasts Will Love the Proximity to Nearby Parks Like James Garden, Lambton Woods Park, Humber Marsh Park, High Park And Home Smith Park. Thomas Riley Memorial Park on Bloor Street offers Tennis Courts, A Skating Rink and a Pool. |
| Price | $568,000 |
| Taxes: | $0.00 |
| Maintenance Fee: | 412.07 |
| Address: | 293 The Kingsway , Unit 411, Toronto, M9A 0E8, Ontario |
| Province/State: | Ontario |
| Condo Corporation No | TSCC |
| Level | 4 |
| Unit No | 11 |
| Locker No | C15 |
| Directions/Cross Streets: | Royal York, N of Dundas |
| Rooms: | 4 |
| Bedrooms: | 1 |
| Bedrooms +: | 1 |
| Kitchens: | 1 |
| Family Room: | N |
| Basement: | None |
| Approximatly Age: | 0-5 |
| Property Type: | Condo Apt |
| Style: | Apartment |
| Exterior: | Brick, Concrete |
| Garage Type: | None |
| Garage(/Parking)Space: | 0.00 |
| Drive Parking Spaces: | 0 |
| Park #1 | |
| Parking Type: | None |
| Exposure: | Se |
| Balcony: | Open |
| Locker: | Owned |
| Pet Permited: | Restrict |
| Approximatly Age: | 0-5 |
| Approximatly Square Footage: | 600-699 |
| Building Amenities: | Concierge, Guest Suites, Gym, Party/Meeting Room, Rooftop Deck/Garden, Visitor Parking |
| Property Features: | Golf, Park, Public Transit, School |
| Maintenance: | 412.07 |
| Common Elements Included: | Y |
| Heat Included: | Y |
| Building Insurance Included: | Y |
| Fireplace/Stove: | N |
| Heat Source: | Gas |
| Heat Type: | Heat Pump |
| Central Air Conditioning: | Central Air |
$
%
Years
This calculator is for demonstration purposes only. Always consult a professional
financial advisor before making personal financial decisions.
| Although the information displayed is believed to be accurate, no warranties or representations are made of any kind. |
| RE/MAX WEST REALTY INC. |
|
|

Marjan Heidarizadeh
Sales Representative
Dir:
416-400-5987
Bus:
905-456-1000
| Virtual Tour | Book Showing | Email a Friend |
Jump To:
At a Glance:
| Type: | Condo - Condo Apt |
| Area: | Toronto |
| Municipality: | Toronto |
| Neighbourhood: | Edenbridge-Humber Valley |
| Style: | Apartment |
| Approximate Age: | 0-5 |
| Maintenance Fee: | $412.07 |
| Beds: | 1+1 |
| Baths: | 1 |
| Fireplace: | N |
Locatin Map:
Payment Calculator:

