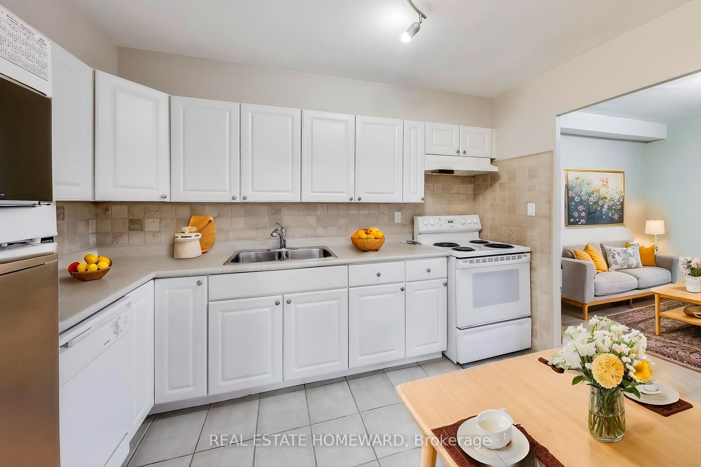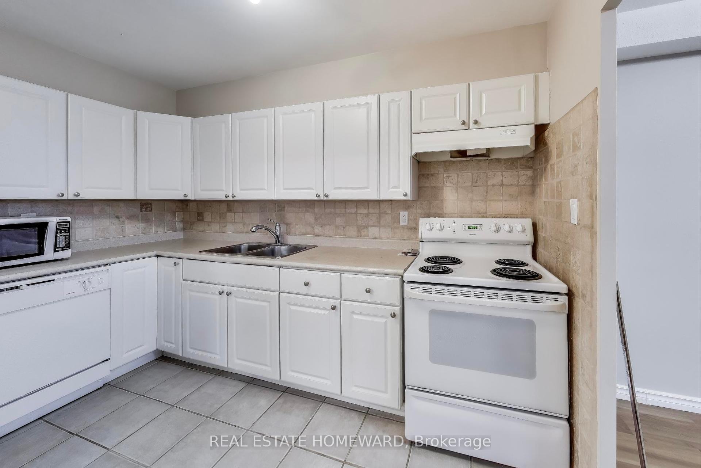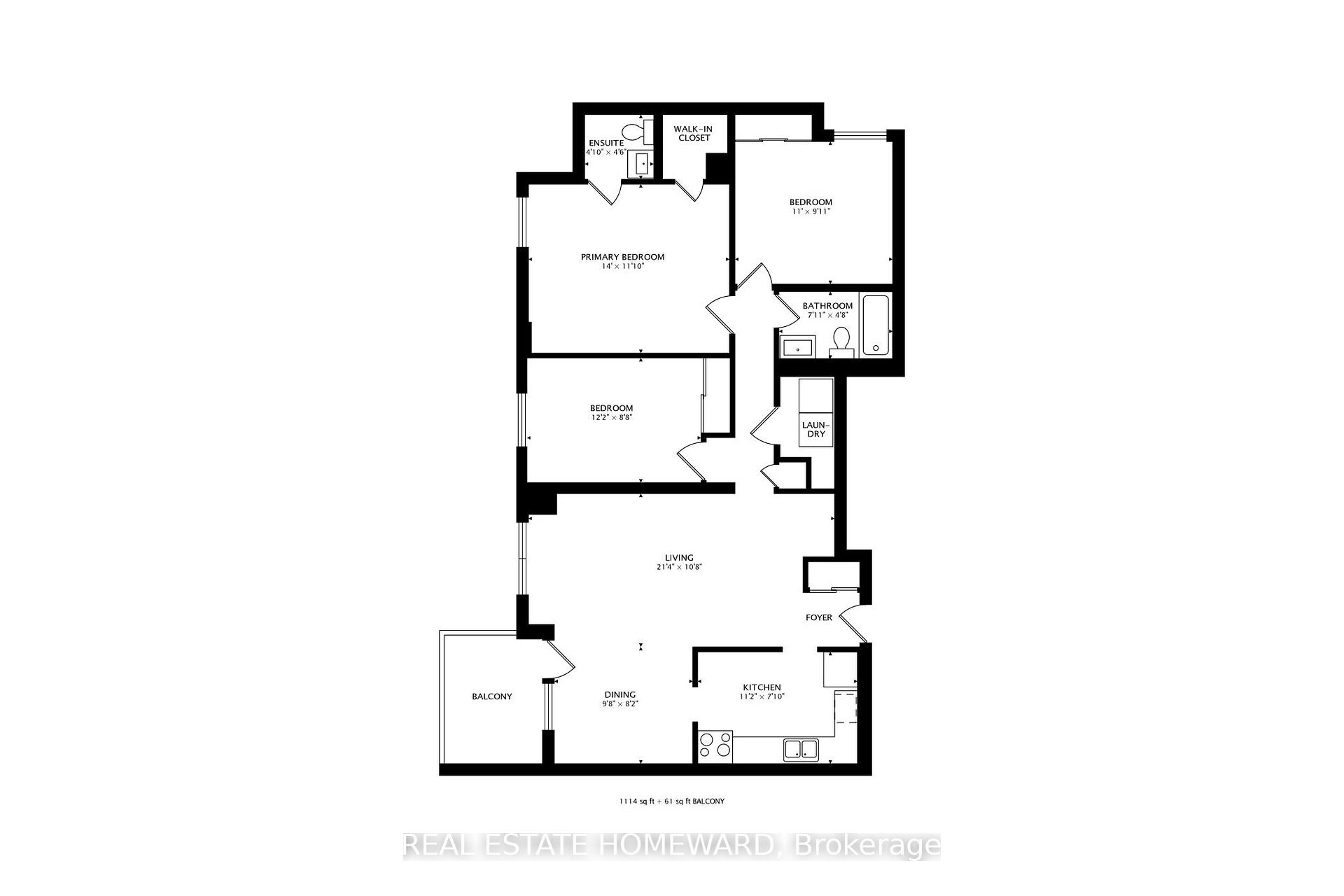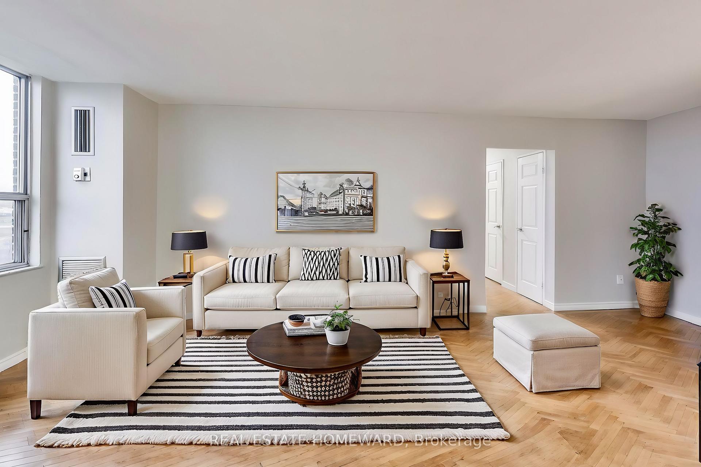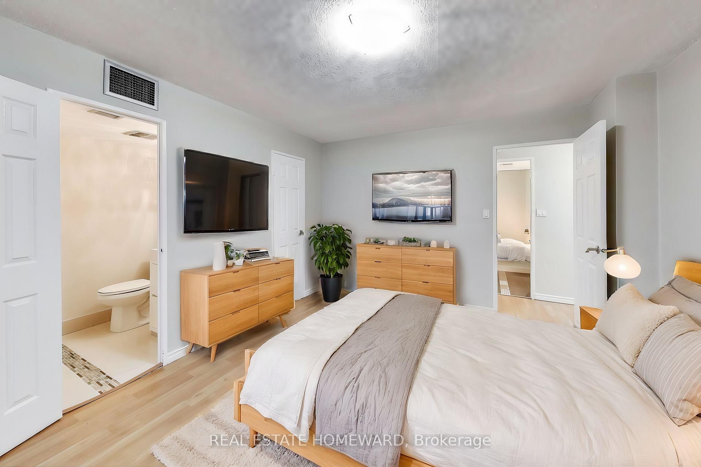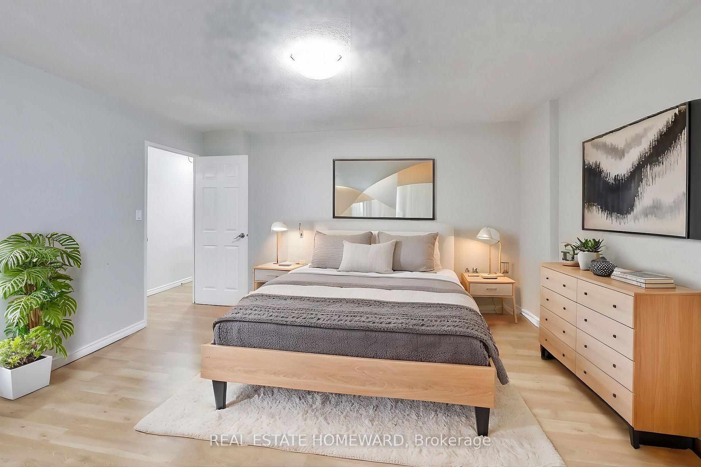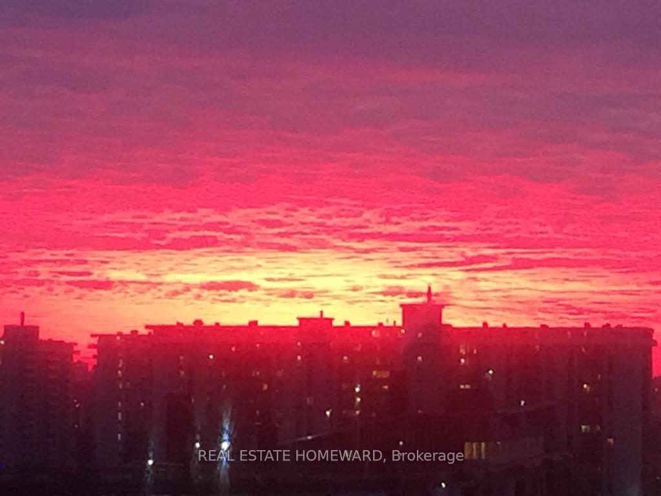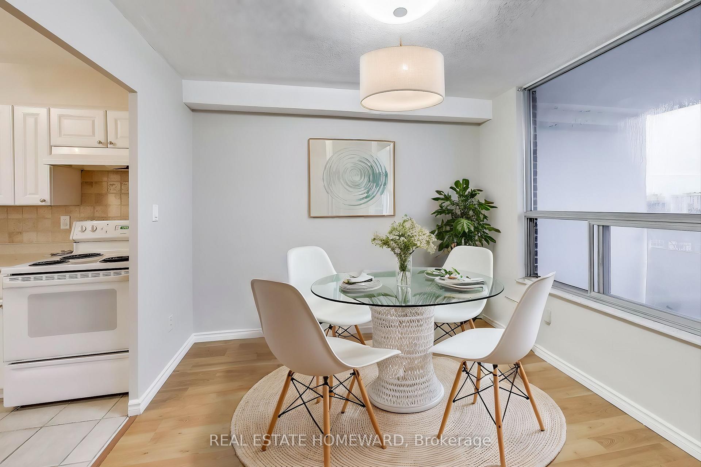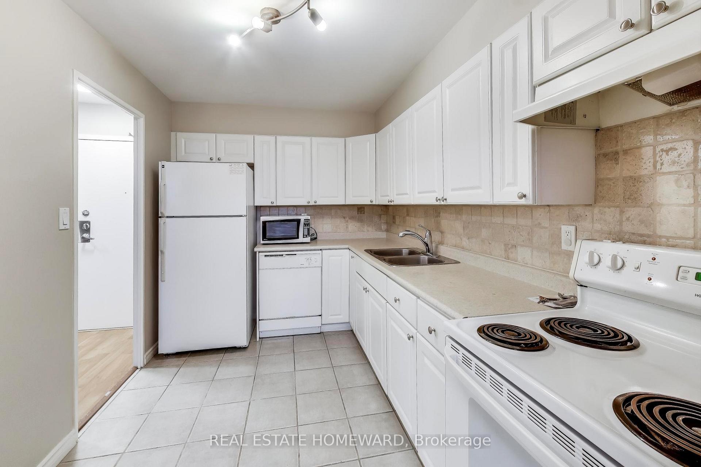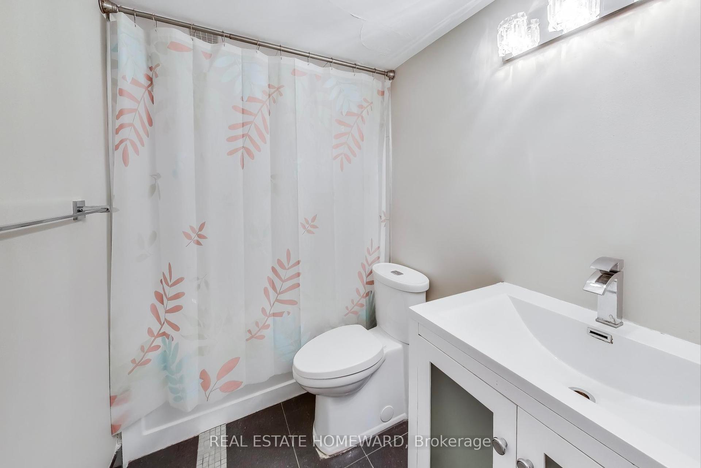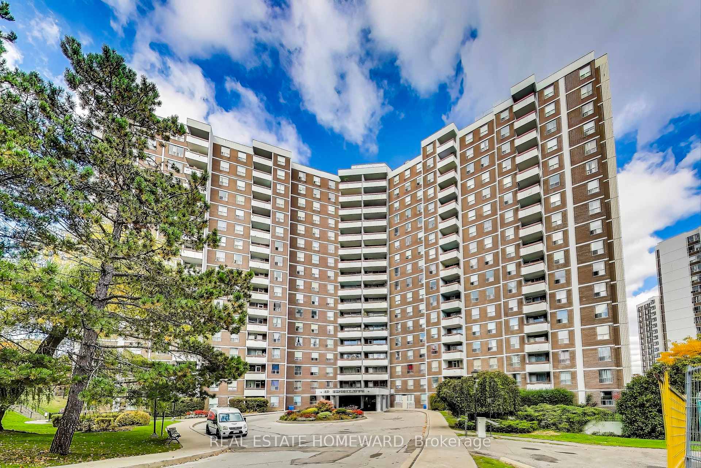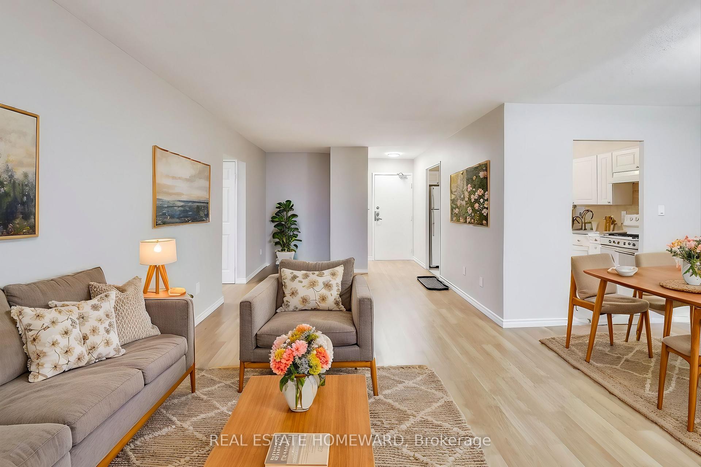$599,900
Available - For Sale
Listing ID: C10929099
10 Edgecliff Gfwy , Unit 1917, Toronto, M3C 3A3, Ontario
| Welcome to Wynford Park Condominiums, where urban convenience meets serene living! You can never tire of your view from your balcony: Imagine sitting in repose with your morning coffee or tea to start your day with this epic view? Or unwinding after work, favourite drink in hand, taking in the setting sun over the manicured golf course? Its hard to find such large units with parking & locker in this price range, a family-sized, 1,114sf, carpet-free with laminated flooring, 3-bedrooms, 2-bathrooms, laundry and even a walk-in closet * The maintenance fees are reasonable as they cover all of your utilities * Ideally located just steps from the TTC, Eglinton LRT, and minutes to the DVP, this residence provides unmatched access to schools, shopping at the Shops at Don Mills, Costco, and Eglinton Square, as well as cultural landmarks like the Aga Khan Museum and Ismaili Centre. Enjoy premium building amenities, including 24-hour security, an indoor pool, a sauna, a gym, and bike storage, along with your own parking spot and locker. Freshly painted and completely move-in-ready, this gem is perfect for first-time buyers or families. Don't miss your chance to call it home! |
| Extras: Home is vacant, the virtual staging gives you an idea of how your future home could look with your own personal style! |
| Price | $599,900 |
| Taxes: | $1674.00 |
| Maintenance Fee: | 887.29 |
| Address: | 10 Edgecliff Gfwy , Unit 1917, Toronto, M3C 3A3, Ontario |
| Province/State: | Ontario |
| Condo Corporation No | YCC |
| Level | 18 |
| Unit No | 16 |
| Directions/Cross Streets: | Linkwood Ln & Edgecliff Golfway |
| Rooms: | 8 |
| Bedrooms: | 3 |
| Bedrooms +: | |
| Kitchens: | 1 |
| Family Room: | N |
| Basement: | None |
| Property Type: | Condo Apt |
| Style: | Apartment |
| Exterior: | Brick |
| Garage Type: | None |
| Garage(/Parking)Space: | 1.00 |
| Drive Parking Spaces: | 1 |
| Park #1 | |
| Parking Type: | Exclusive |
| Legal Description: | 188 |
| Exposure: | W |
| Balcony: | Open |
| Locker: | Exclusive |
| Pet Permited: | Restrict |
| Approximatly Square Footage: | 1000-1199 |
| Building Amenities: | Gym, Sauna, Visitor Parking |
| Maintenance: | 887.29 |
| Hydro Included: | Y |
| Water Included: | Y |
| Common Elements Included: | Y |
| Heat Included: | Y |
| Parking Included: | Y |
| Fireplace/Stove: | N |
| Heat Source: | Other |
| Heat Type: | Fan Coil |
| Central Air Conditioning: | Other |
| Laundry Level: | Main |
$
%
Years
This calculator is for demonstration purposes only. Always consult a professional
financial advisor before making personal financial decisions.
| Although the information displayed is believed to be accurate, no warranties or representations are made of any kind. |
| REAL ESTATE HOMEWARD |
|
|

Marjan Heidarizadeh
Sales Representative
Dir:
416-400-5987
Bus:
905-456-1000
| Virtual Tour | Book Showing | Email a Friend |
Jump To:
At a Glance:
| Type: | Condo - Condo Apt |
| Area: | Toronto |
| Municipality: | Toronto |
| Neighbourhood: | Flemingdon Park |
| Style: | Apartment |
| Tax: | $1,674 |
| Maintenance Fee: | $887.29 |
| Beds: | 3 |
| Baths: | 2 |
| Garage: | 1 |
| Fireplace: | N |
Locatin Map:
Payment Calculator:



