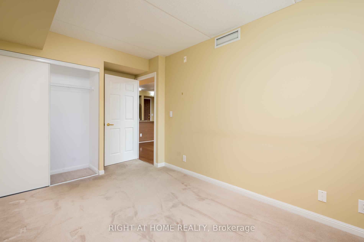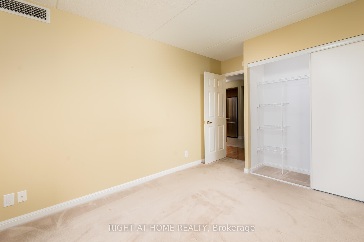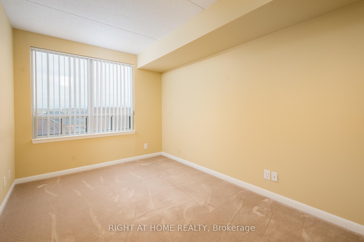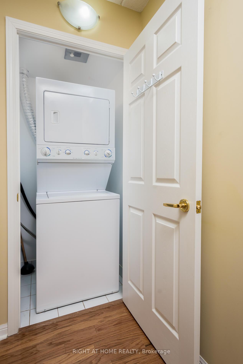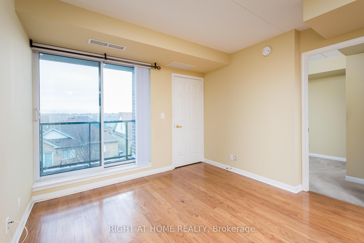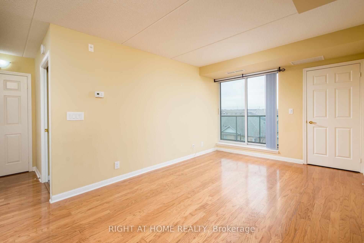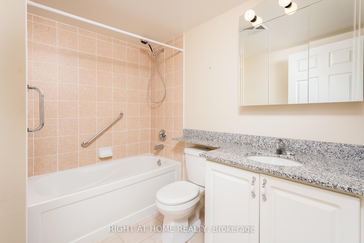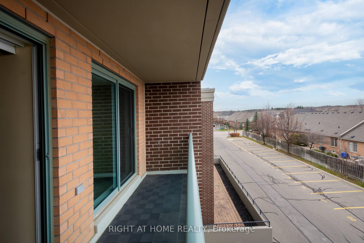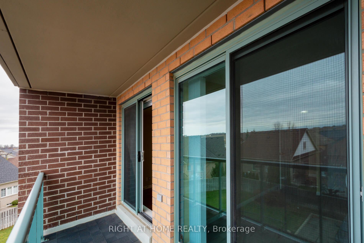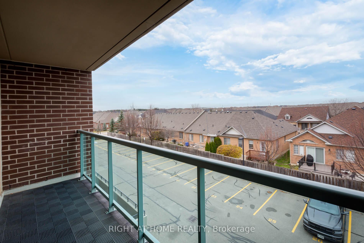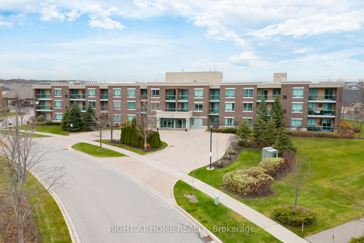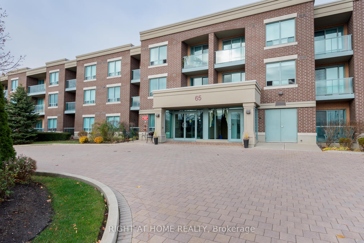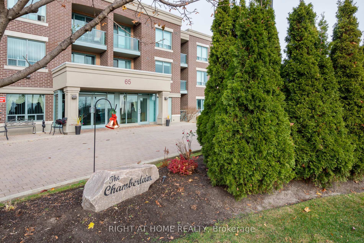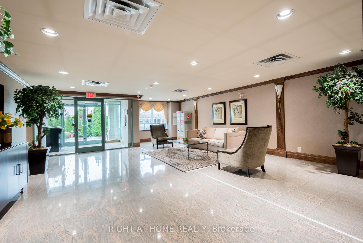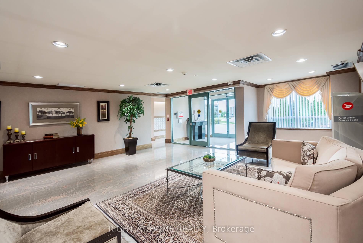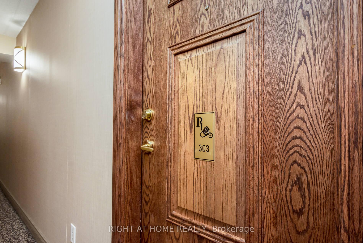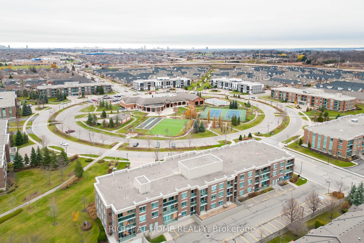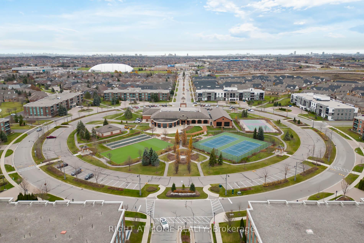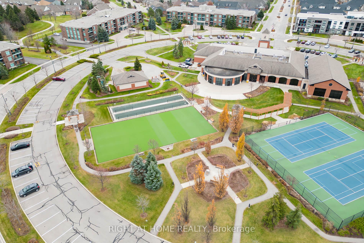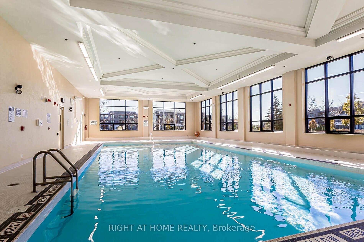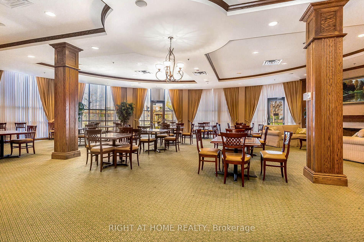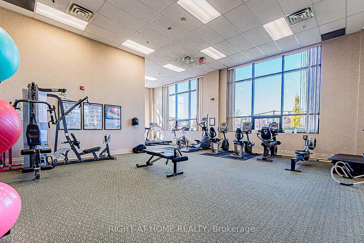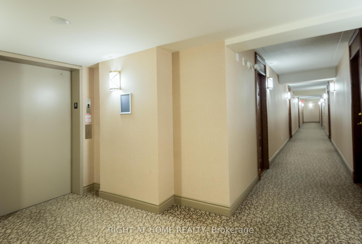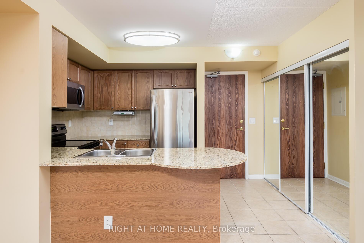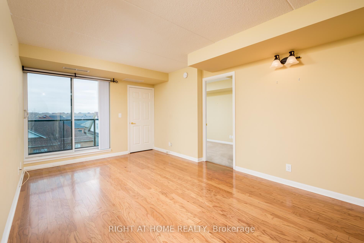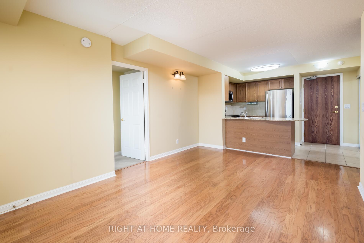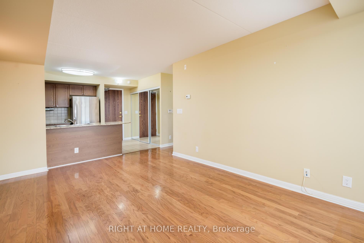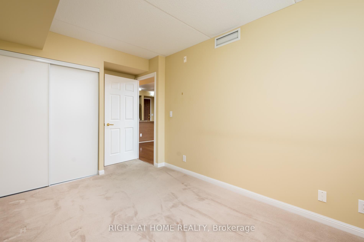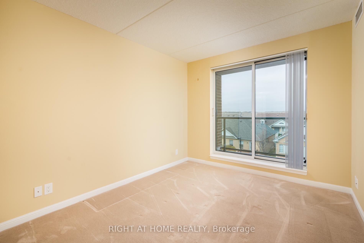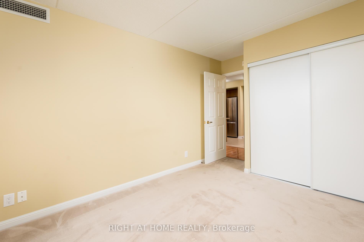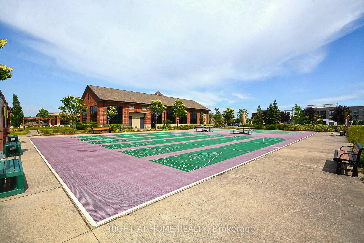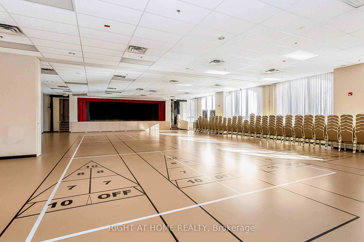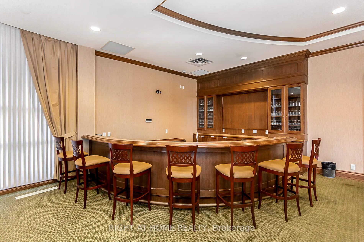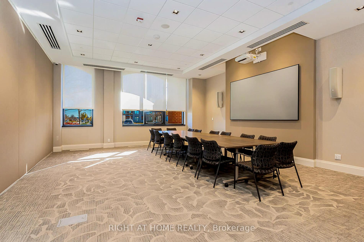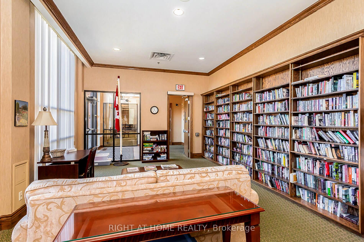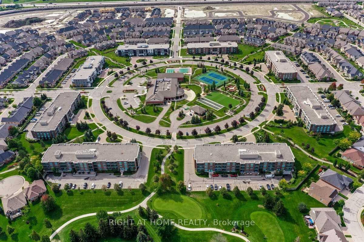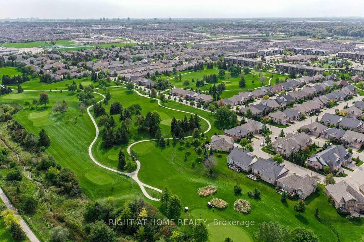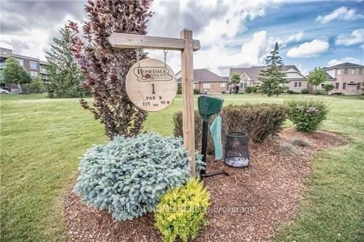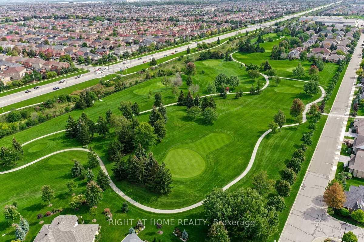$525,000
Available - For Sale
Listing ID: W10929461
65 Via Rosedale , Unit 303, Brampton, L6R 3N8, Ontario
| ***Priced To Sell*** ****Amazing Value For The Price**** Do not miss this opportunity to own this lovingly maintained spacious 2 bedroom apartment in the exclusive sought-after gated Adult Lifestyle Rosedale Village. Enjoy living in this oasis of tranquility with resort-like all inclusive amenities. Beautiful 9 hole-golf course - no fee, no tee off time! Clubhouse with indoor salt water heated pool, Sauna, Party & Meeting Rooms, Auditorium, Lounge, Exercise Room. Outdoor Courts for Tennis, Pickleball, Shuffleboard, Bocce. Promenades, Pathways and Parkettes for your walks. Lots of social activities and clubs to join. No more snow shovelling, no more grass cutting for you. Your condo fees cover it all! This 3rd floor suite is in a 3-storey low rise with its own party room and lounge. Convenient in-suite laundry, a large storage locker and indoor parking spot. Modern kitchen with stainless steel appliances. Hard wood floor in living room. Walkout to balcony from living room and principal bedroom. Live with like minded people in this unique secure gated community. You will love it here! |
| Price | $525,000 |
| Taxes: | $3143.46 |
| Maintenance Fee: | 853.88 |
| Address: | 65 Via Rosedale , Unit 303, Brampton, L6R 3N8, Ontario |
| Province/State: | Ontario |
| Condo Corporation No | PCC |
| Level | 3 |
| Unit No | 3 |
| Directions/Cross Streets: | Dixie / Sandalwood / Great Lakes / 410 N |
| Rooms: | 5 |
| Bedrooms: | 2 |
| Bedrooms +: | |
| Kitchens: | 1 |
| Family Room: | N |
| Basement: | None |
| Property Type: | Condo Apt |
| Style: | Apartment |
| Exterior: | Brick |
| Garage Type: | Underground |
| Garage(/Parking)Space: | 1.00 |
| Drive Parking Spaces: | 1 |
| Park #1 | |
| Parking Type: | Owned |
| Exposure: | N |
| Balcony: | Open |
| Locker: | Owned |
| Pet Permited: | Restrict |
| Approximatly Square Footage: | 700-799 |
| Maintenance: | 853.88 |
| Water Included: | Y |
| Common Elements Included: | Y |
| Parking Included: | Y |
| Condo Tax Included: | Y |
| Fireplace/Stove: | N |
| Heat Source: | Gas |
| Heat Type: | Forced Air |
| Central Air Conditioning: | Central Air |
| Laundry Level: | Main |
| Elevator Lift: | Y |
$
%
Years
This calculator is for demonstration purposes only. Always consult a professional
financial advisor before making personal financial decisions.
| Although the information displayed is believed to be accurate, no warranties or representations are made of any kind. |
| RIGHT AT HOME REALTY |
|
|

Marjan Heidarizadeh
Sales Representative
Dir:
416-400-5987
Bus:
905-456-1000
| Book Showing | Email a Friend |
Jump To:
At a Glance:
| Type: | Condo - Condo Apt |
| Area: | Peel |
| Municipality: | Brampton |
| Neighbourhood: | Sandringham-Wellington |
| Style: | Apartment |
| Tax: | $3,143.46 |
| Maintenance Fee: | $853.88 |
| Beds: | 2 |
| Baths: | 1 |
| Garage: | 1 |
| Fireplace: | N |
Locatin Map:
Payment Calculator:

