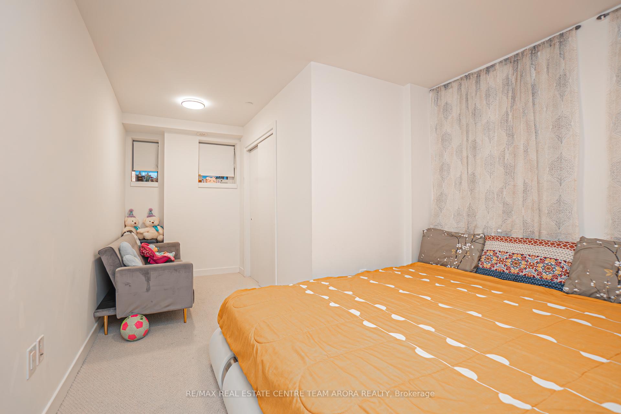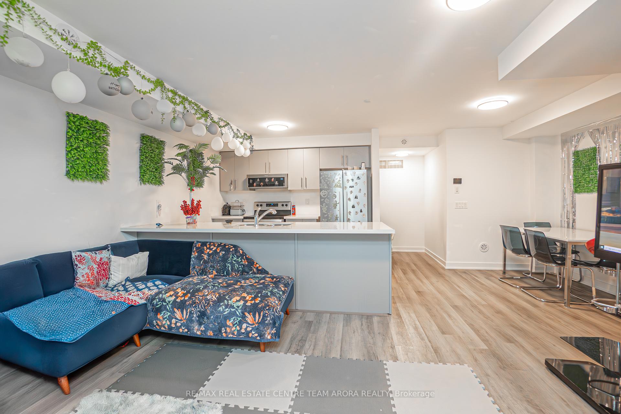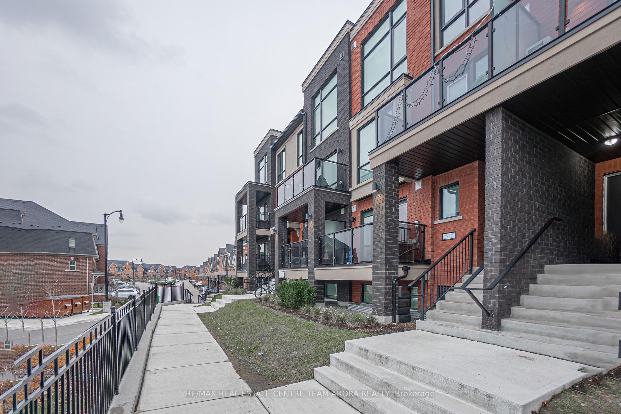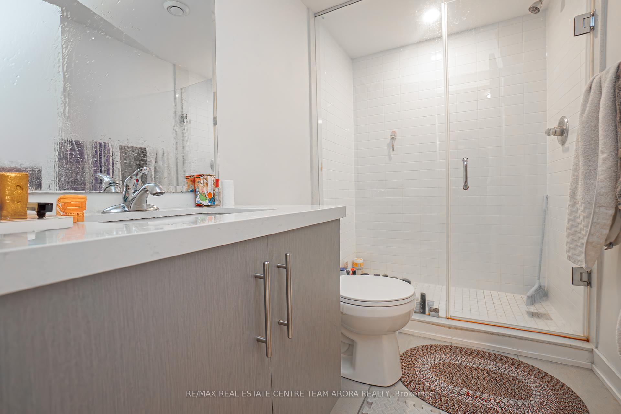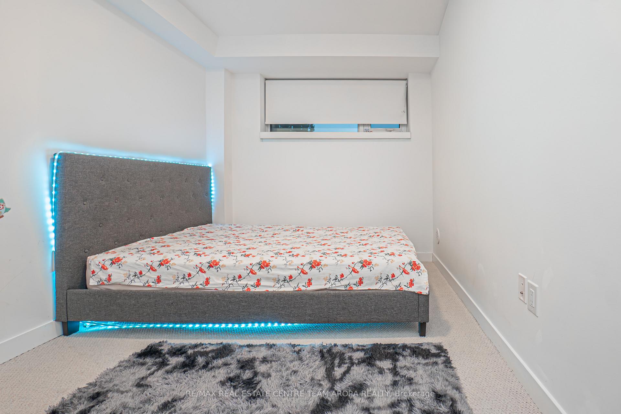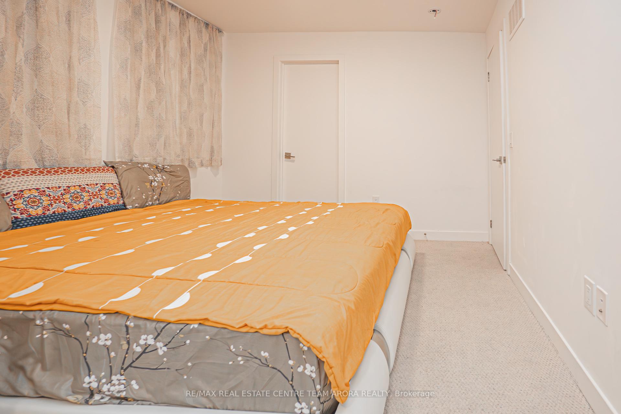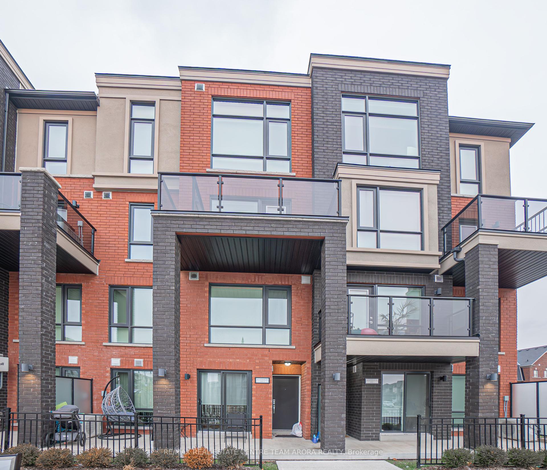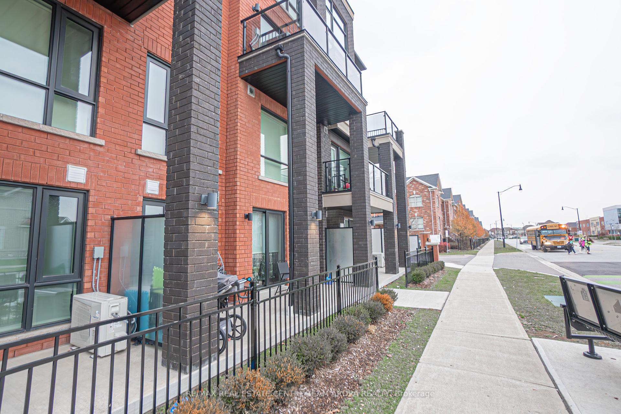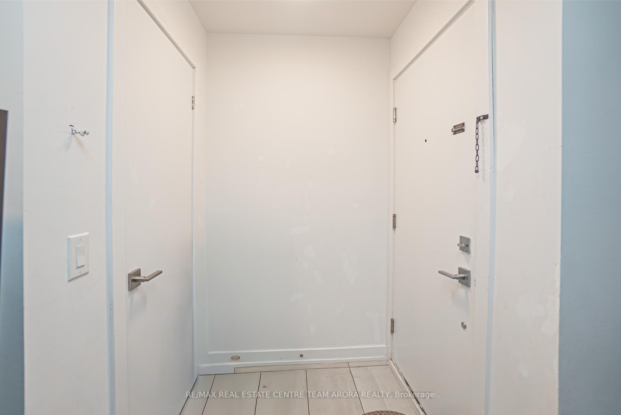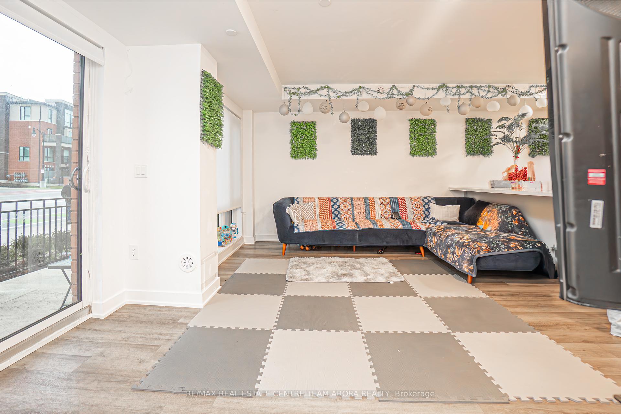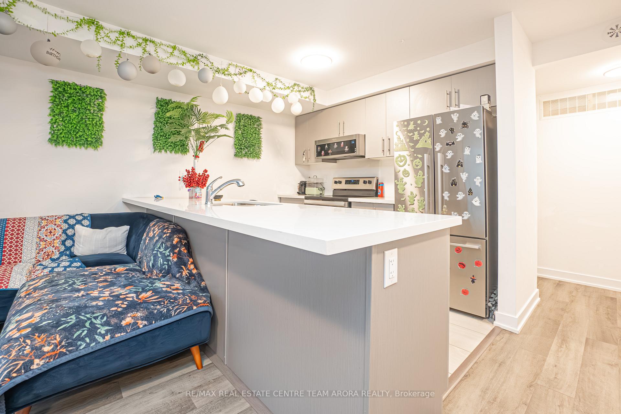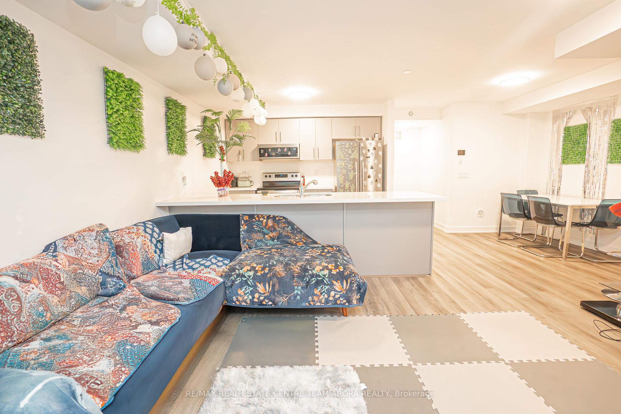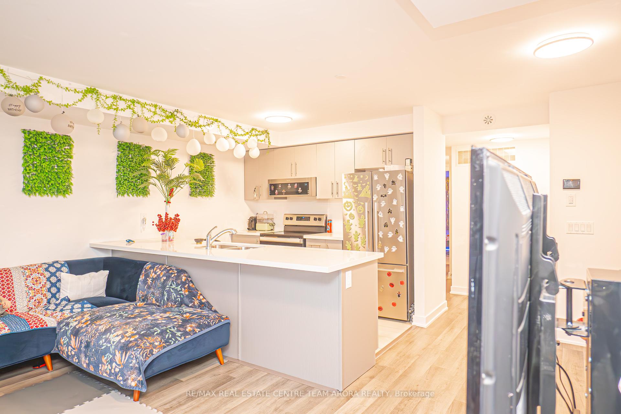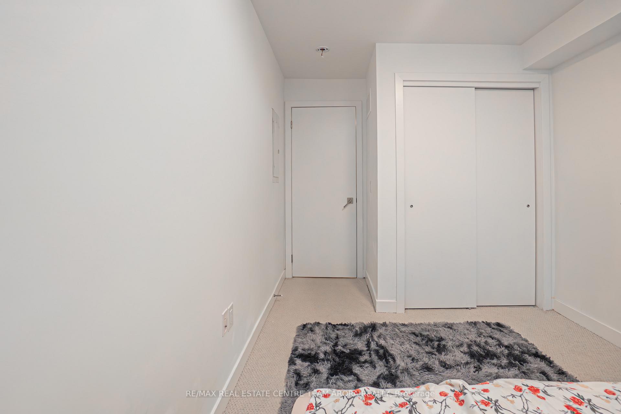$669,000
Available - For Sale
Listing ID: W10875131
165 Veterans Dr , Unit 5, Brampton, L7A 0B6, Ontario
| Welcome to this absolutely gorgeous townhome, a stunning property crafted by the highly regarded Rosehaven Homes. Nestled in a vibrant new development, this move-in-ready, turn-key home is perfect for those seeking comfort and style. Step into a spacious living area filled with abundant natural sunlight, complemented by modern stainless steel appliances and a built-in dishwasher. The upgraded kitchen features luxurious quartz countertops and a central island, perfect for entertaining or casual meals. Premium flooring runs throughout the home, with plush carpeting in the bedrooms and on the stairs to provide added comfort. Both bedrooms are generously sized, offering ample space for relaxation, while the fully upgraded bathrooms showcase quality finishes. This home is ideal for first-time homebuyers, those looking to downsize, or investors seeking a high-quality property. Don't miss your opportunity to own this elegant and well-designed home in a thriving community! |
| Price | $669,000 |
| Taxes: | $3663.68 |
| Maintenance Fee: | 196.37 |
| Address: | 165 Veterans Dr , Unit 5, Brampton, L7A 0B6, Ontario |
| Province/State: | Ontario |
| Condo Corporation No | PSCC |
| Level | 1 |
| Unit No | 005 |
| Directions/Cross Streets: | Sandalwood Rd & Veterans Dr |
| Rooms: | 5 |
| Bedrooms: | 2 |
| Bedrooms +: | |
| Kitchens: | 1 |
| Family Room: | Y |
| Basement: | None |
| Property Type: | Condo Townhouse |
| Style: | Stacked Townhse |
| Exterior: | Brick |
| Garage Type: | Built-In |
| Garage(/Parking)Space: | 0.00 |
| Drive Parking Spaces: | 1 |
| Park #1 | |
| Parking Type: | Owned |
| Exposure: | Se |
| Balcony: | Open |
| Locker: | None |
| Pet Permited: | N |
| Approximatly Square Footage: | 1000-1199 |
| Maintenance: | 196.37 |
| Common Elements Included: | Y |
| Parking Included: | Y |
| Building Insurance Included: | Y |
| Fireplace/Stove: | N |
| Heat Source: | Gas |
| Heat Type: | Forced Air |
| Central Air Conditioning: | Central Air |
| Laundry Level: | Upper |
$
%
Years
This calculator is for demonstration purposes only. Always consult a professional
financial advisor before making personal financial decisions.
| Although the information displayed is believed to be accurate, no warranties or representations are made of any kind. |
| RE/MAX REAL ESTATE CENTRE TEAM ARORA REALTY |
|
|

Marjan Heidarizadeh
Sales Representative
Dir:
416-400-5987
Bus:
905-456-1000
| Book Showing | Email a Friend |
Jump To:
At a Glance:
| Type: | Condo - Condo Townhouse |
| Area: | Peel |
| Municipality: | Brampton |
| Neighbourhood: | Northwest Brampton |
| Style: | Stacked Townhse |
| Tax: | $3,663.68 |
| Maintenance Fee: | $196.37 |
| Beds: | 2 |
| Baths: | 2 |
| Fireplace: | N |
Locatin Map:
Payment Calculator:

