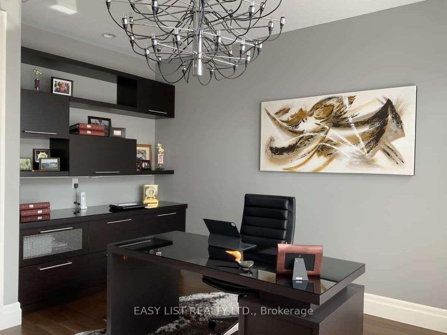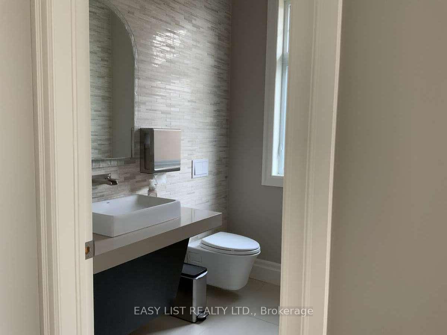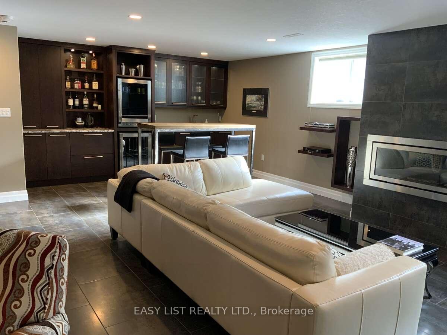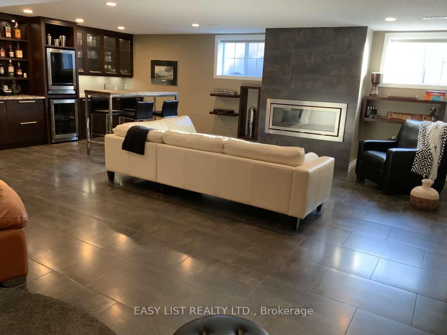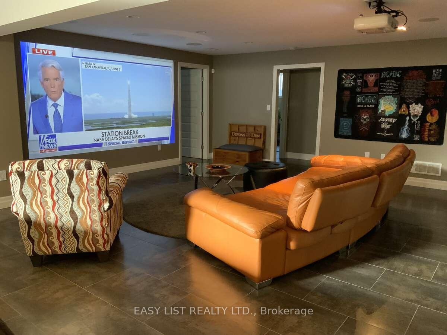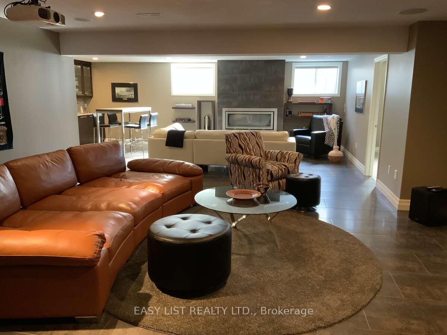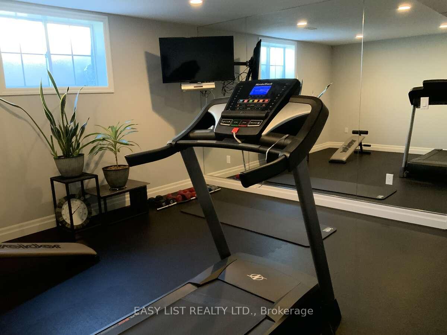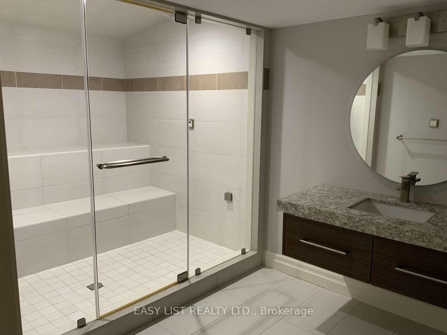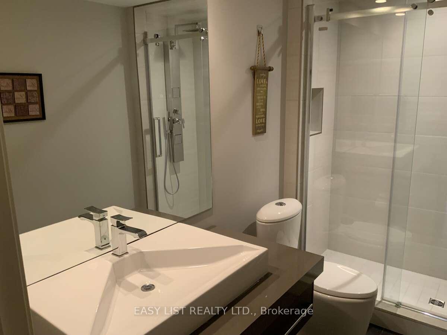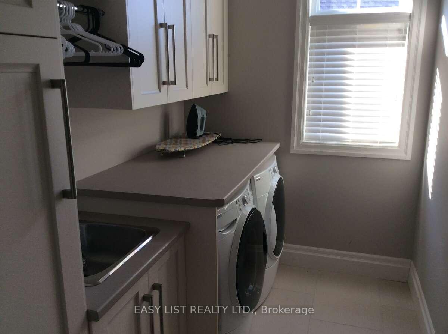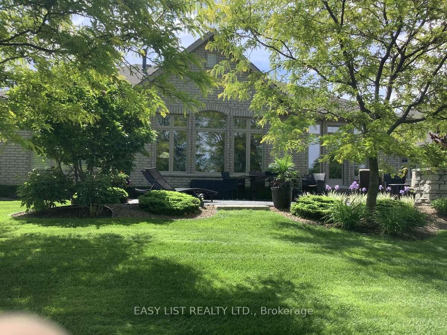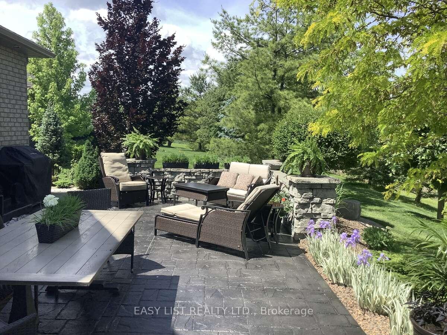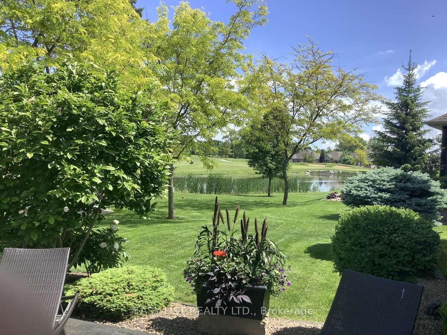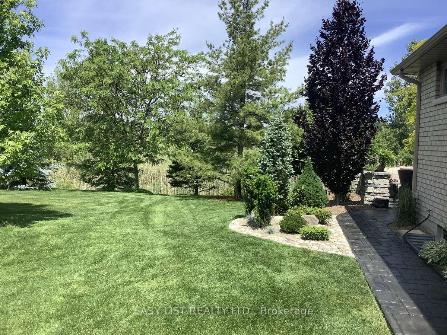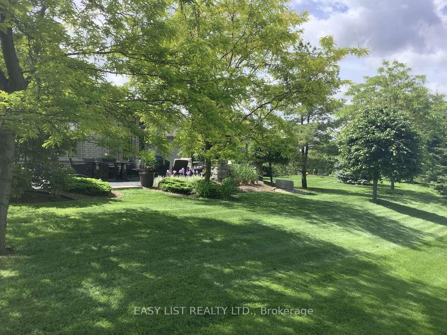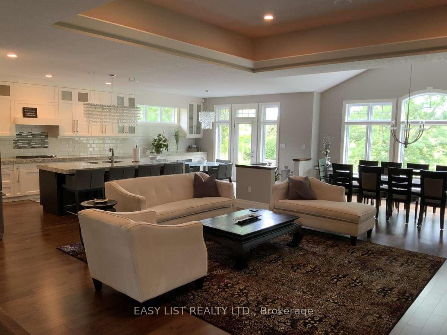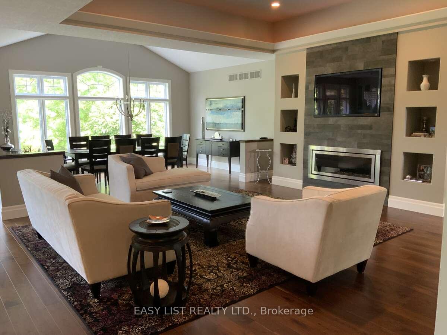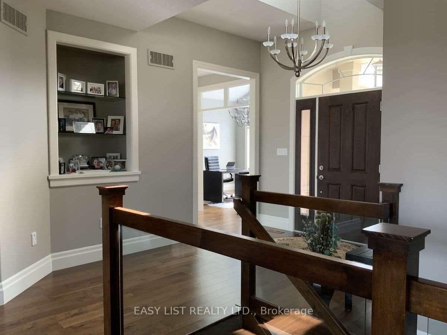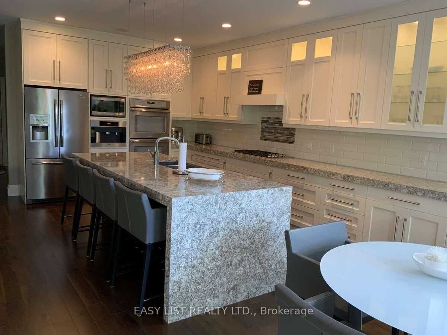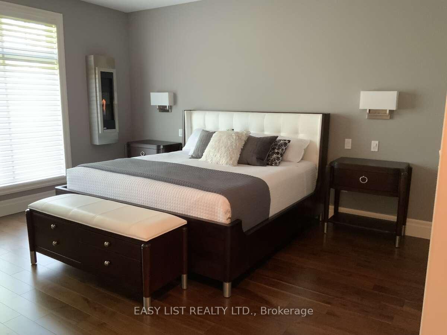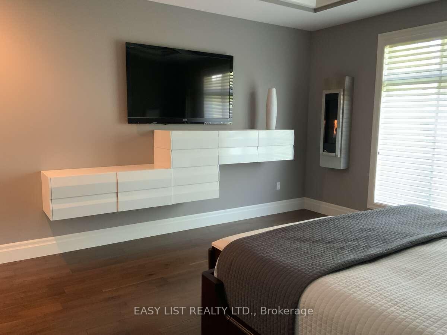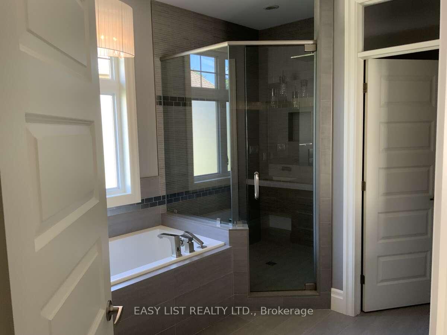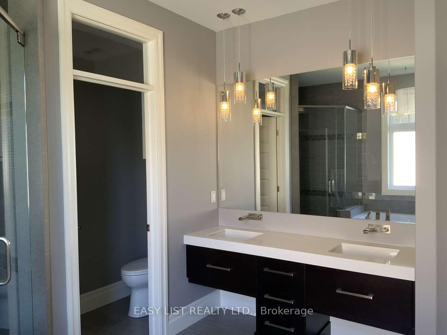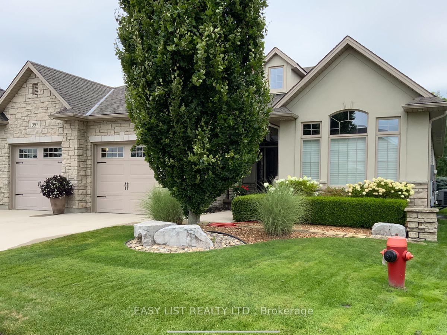$1,199,000
Available - For Sale
Listing ID: X9248678
1057 Mike Weir Dr , Sarnia, N0N 1C0, Ontario
| For more info on this property, please click the Brochure button below.This elegant custom home backing onto Huron Oaks golf course was built with countless upgrades and luxurious finishes throughout the entire home. Potentially perfect for a discerning buyer looking for quality plus extras like an oversized heated garage, heated tile floors, custom bar, home theatre system, steam room, home office, exercise room, Security system and Sonos sound system. The spacious 2300 sq ft main Floor features an open concept great room; large dining area and dream kitchen with a massive island, quartz counters, built-in appliances, walk-in pantry and dining nook. The master retreat has custom floating cabinet, gas torches, a large walk-in closet with wood shelving system and a 5 pc luxury ensuite bath. The front office has custom built bookshelves and file drawers. The lower level offers 2000 sq feet with a Custom Bar & Lounge area; Theatre Room with projection tv and surround sound; Exercise Room. |
| Price | $1,199,000 |
| Taxes: | $9322.00 |
| Assessment: | $558000 |
| Assessment Year: | 2023 |
| Maintenance Fee: | 250.00 |
| Address: | 1057 Mike Weir Dr , Sarnia, N0N 1C0, Ontario |
| Province/State: | Ontario |
| Condo Corporation No | Toron |
| Level | 1 |
| Unit No | 44 |
| Directions/Cross Streets: | Lakeshore Road |
| Rooms: | 8 |
| Rooms +: | 4 |
| Bedrooms: | 1 |
| Bedrooms +: | 2 |
| Kitchens: | 1 |
| Kitchens +: | 0 |
| Family Room: | Y |
| Basement: | Finished |
| Property Type: | Det Condo |
| Style: | Bungalow |
| Exterior: | Brick, Stone |
| Garage Type: | Attached |
| Garage(/Parking)Space: | 2.00 |
| Drive Parking Spaces: | 2 |
| Park #1 | |
| Parking Type: | Owned |
| Exposure: | S |
| Balcony: | None |
| Locker: | None |
| Pet Permited: | Restrict |
| Approximatly Square Footage: | 2250-2499 |
| Property Features: | Golf |
| Maintenance: | 250.00 |
| Common Elements Included: | Y |
| Fireplace/Stove: | Y |
| Heat Source: | Gas |
| Heat Type: | Forced Air |
| Central Air Conditioning: | Central Air |
| Laundry Level: | Main |
| Ensuite Laundry: | Y |
| Elevator Lift: | N |
$
%
Years
This calculator is for demonstration purposes only. Always consult a professional
financial advisor before making personal financial decisions.
| Although the information displayed is believed to be accurate, no warranties or representations are made of any kind. |
| EASY LIST REALTY LTD. |
|
|

Marjan Heidarizadeh
Sales Representative
Dir:
416-400-5987
Bus:
905-456-1000
| Book Showing | Email a Friend |
Jump To:
At a Glance:
| Type: | Condo - Det Condo |
| Area: | Lambton |
| Municipality: | Sarnia |
| Neighbourhood: | Sarnia |
| Style: | Bungalow |
| Tax: | $9,322 |
| Maintenance Fee: | $250 |
| Beds: | 1+2 |
| Baths: | 3 |
| Garage: | 2 |
| Fireplace: | Y |
Locatin Map:
Payment Calculator:

