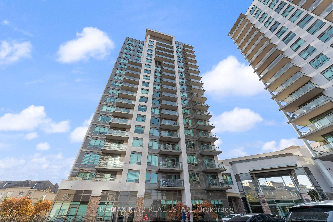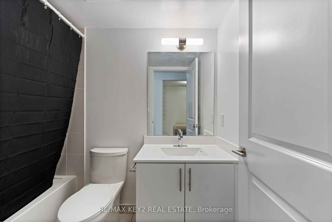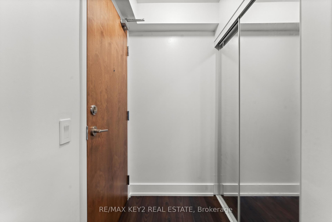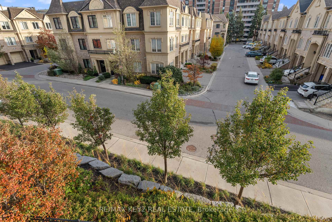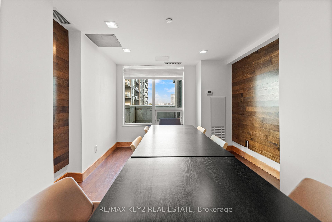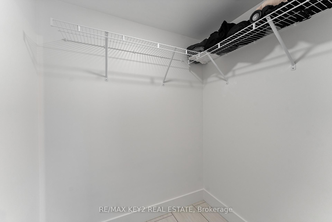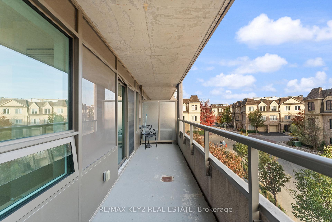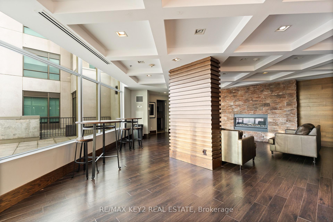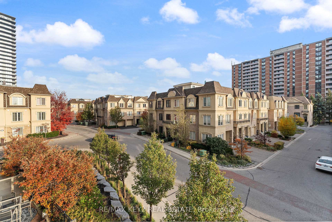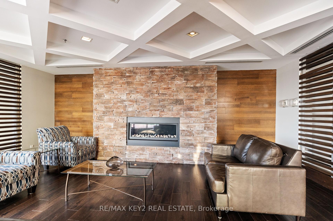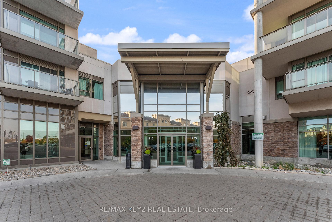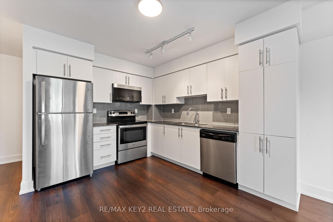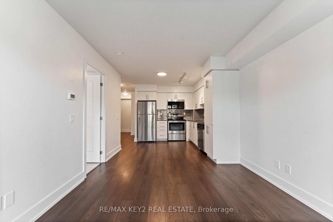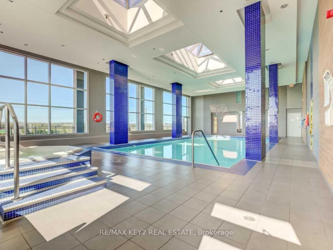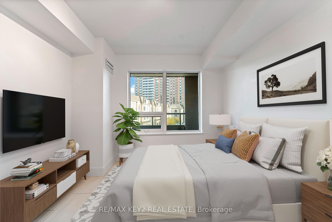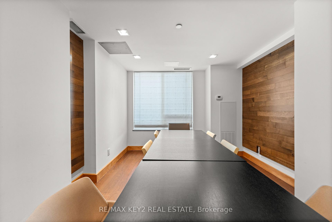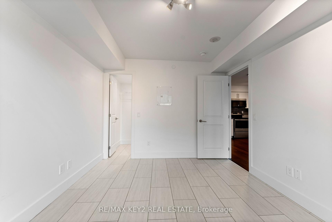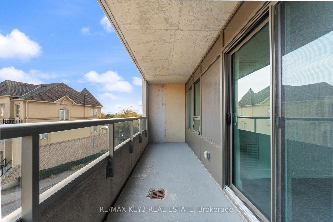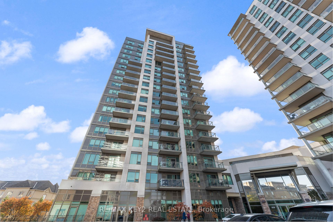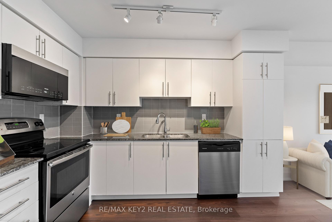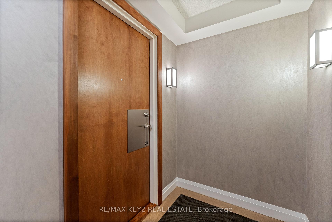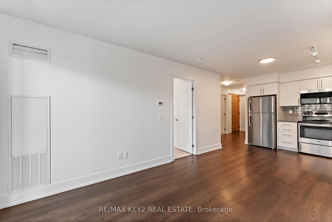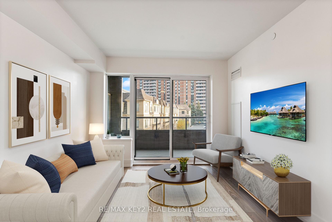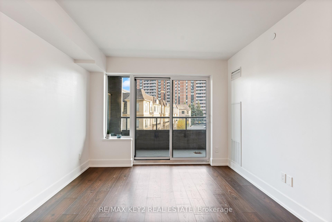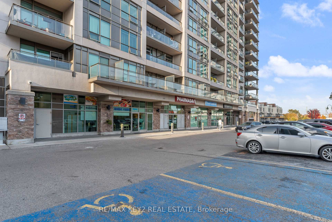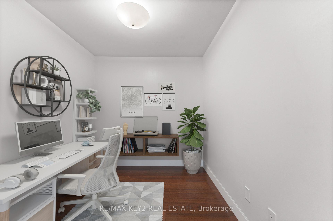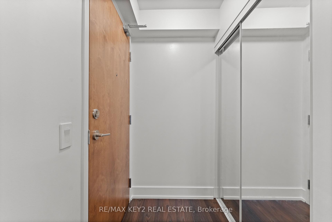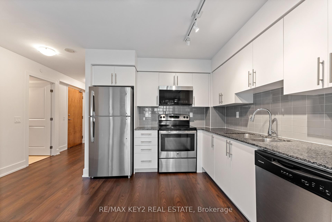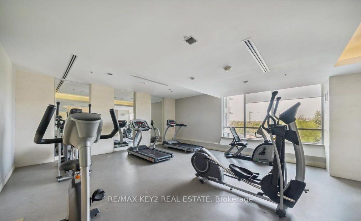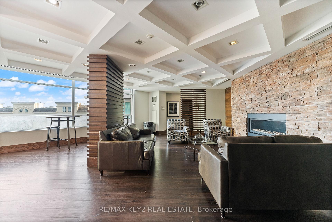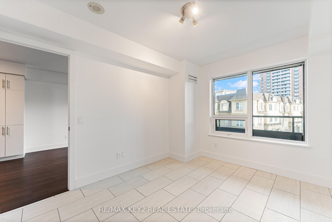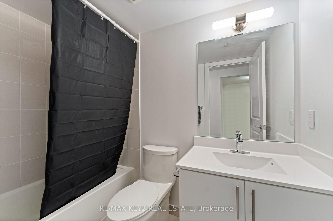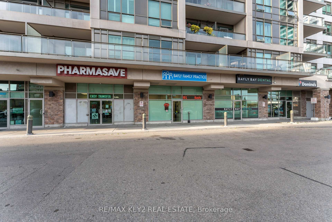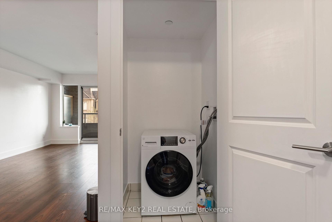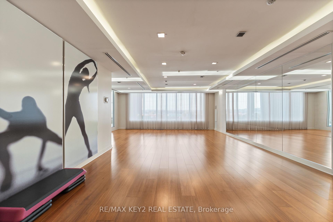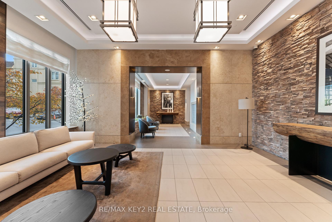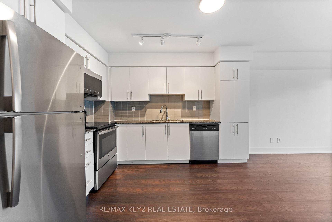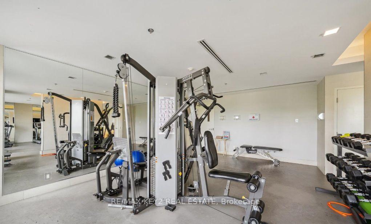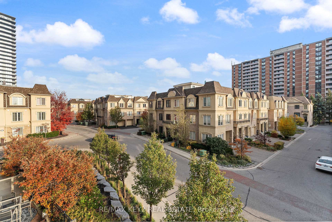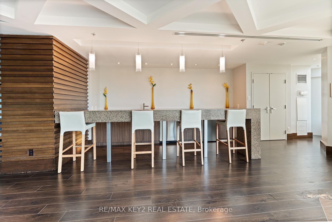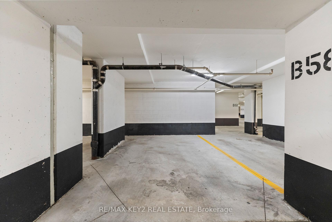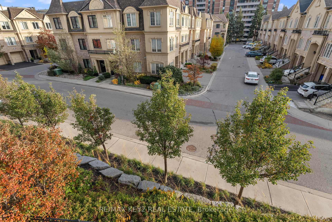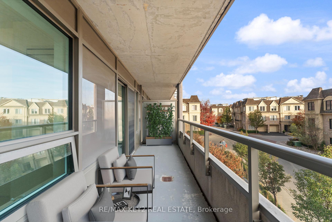$559,000
Available - For Sale
Listing ID: E9767811
1215 Bayly St , Unit 205, Pickering, L1W 1L7, Ontario
| Welcome To Your Spacious 1+1 Bedroom Condo, Perfectly Designed For Modern Living In A Vibrant Community! | This Charming 660 Sq Ft South-Facing Unit Offers An Open-Concept Layout That Creates A Bright And Airy Atmosphere, Complete With A Large Living Room And Kitchen Area. | The Versatile Den Serves As A Perfect Office, Nursery, Or Cozy Second Bedroom, Complemented By A Primary Bedroom Featuring A Convenient Walk-In Closet. | Step Out Onto Your 100 Sq Ft Balcony Overlooking A Quiet Residential Street, With Views Of Beautiful Maple Trees And A Lovely Garden Below Ideal For Enjoying Morning Coffee Or Relaxing In The Evening. | This Condo Provides An Impressive Range Of Amenities, Including 24-Hour Concierge, A Gym, A Large Indoor Pool With A Hot Tub, A Steam Room, A Yoga Room, A Party Lounge, And Ample Visitor Parking. | Located Just Minutes From Grocery Stores, A Shopping Mall, Restaurants, Entertainment, And The GO Train And Bus Terminal, The Convenience Is Unparalleled. | Retail Options On The Ground Level Add Extra Ease, And With This Second-Floor Unit, You Can Bypass The Elevator For Added Accessibility. Quick Access To Highway 401 Makes Commuting Effortless, With Downtown Toronto Just A 40-Minute Drive Away | Beyond The Doors Of This Fantastic Unit, Discover The Growing Appeal Of Pickering. Known As One Of The GTAs Fastest-Growing Areas, Its A Promising Investment Choice. | You'll Also Be Minutes From The Picturesque Pickering Beach, Where Waterfront Dining And A Charming Nautical Village Await. | This Condo Is Ideal For First-Time Buyers, Small Families, Downsizers, Or Investors Looking For An Exceptional Opportunity In A Thriving Community. |
| Price | $559,000 |
| Taxes: | $3169.91 |
| Maintenance Fee: | 574.14 |
| Address: | 1215 Bayly St , Unit 205, Pickering, L1W 1L7, Ontario |
| Province/State: | Ontario |
| Condo Corporation No | DSCP |
| Level | 2 |
| Unit No | 5 |
| Directions/Cross Streets: | Bayly/Liverpool |
| Rooms: | 5 |
| Bedrooms: | 1 |
| Bedrooms +: | 1 |
| Kitchens: | 1 |
| Family Room: | N |
| Basement: | None |
| Property Type: | Condo Apt |
| Style: | Apartment |
| Exterior: | Concrete |
| Garage Type: | Underground |
| Garage(/Parking)Space: | 1.00 |
| Drive Parking Spaces: | 1 |
| Park #1 | |
| Parking Spot: | B58 |
| Parking Type: | Owned |
| Legal Description: | P2 |
| Exposure: | S |
| Balcony: | Open |
| Locker: | None |
| Pet Permited: | Restrict |
| Approximatly Square Footage: | 600-699 |
| Maintenance: | 574.14 |
| Common Elements Included: | Y |
| Heat Included: | Y |
| Parking Included: | Y |
| Building Insurance Included: | Y |
| Fireplace/Stove: | N |
| Heat Source: | Gas |
| Heat Type: | Forced Air |
| Central Air Conditioning: | Central Air |
| Ensuite Laundry: | Y |
$
%
Years
This calculator is for demonstration purposes only. Always consult a professional
financial advisor before making personal financial decisions.
| Although the information displayed is believed to be accurate, no warranties or representations are made of any kind. |
| RE/MAX KEY2 REAL ESTATE |
|
|

Marjan Heidarizadeh
Sales Representative
Dir:
416-400-5987
Bus:
905-456-1000
| Book Showing | Email a Friend |
Jump To:
At a Glance:
| Type: | Condo - Condo Apt |
| Area: | Durham |
| Municipality: | Pickering |
| Neighbourhood: | Bay Ridges |
| Style: | Apartment |
| Tax: | $3,169.91 |
| Maintenance Fee: | $574.14 |
| Beds: | 1+1 |
| Baths: | 1 |
| Garage: | 1 |
| Fireplace: | N |
Locatin Map:
Payment Calculator:

