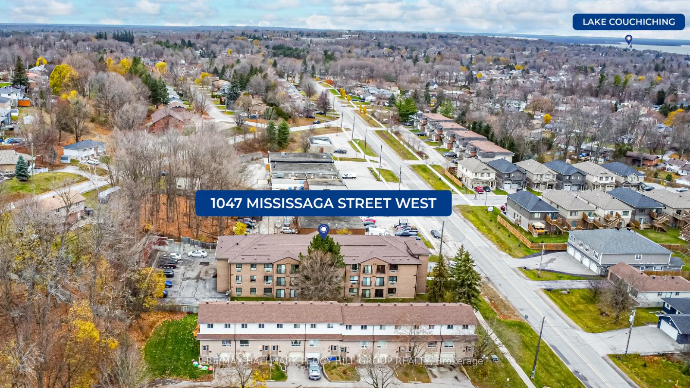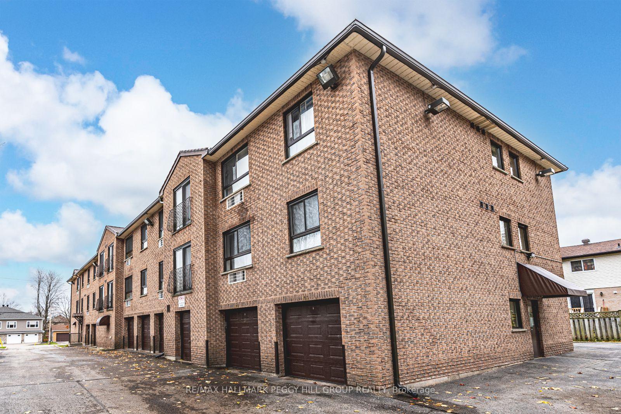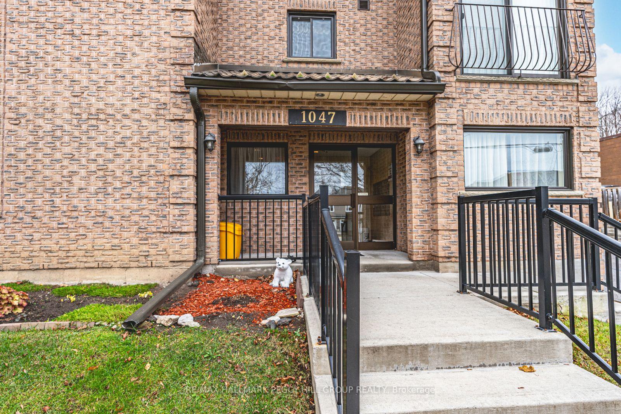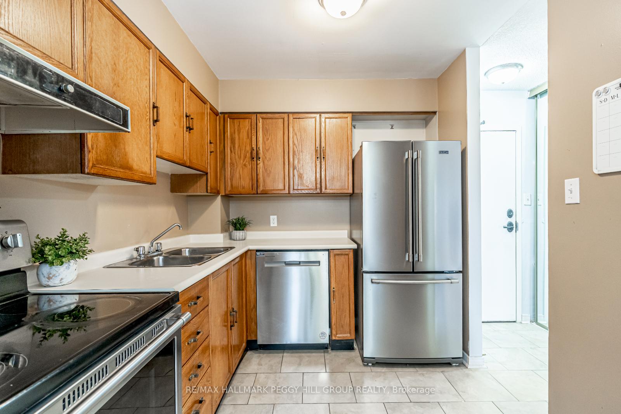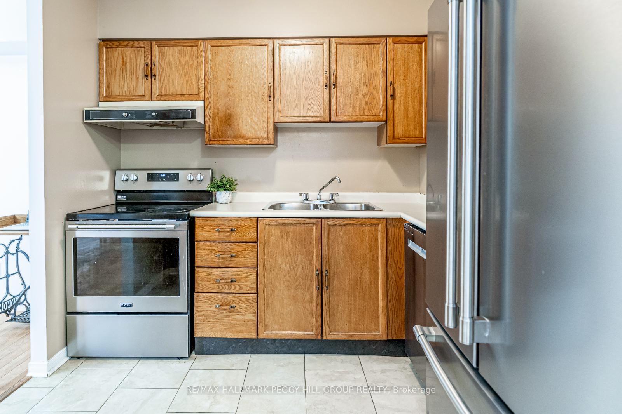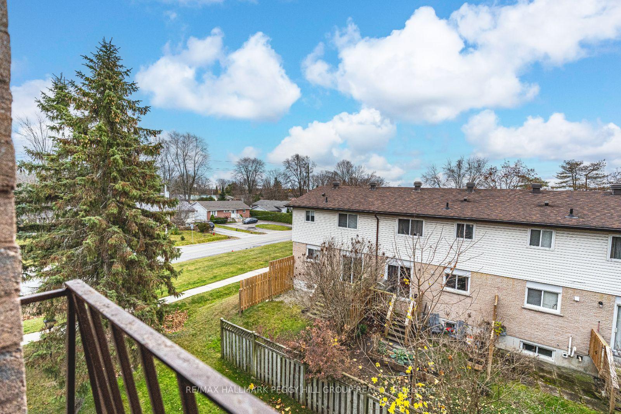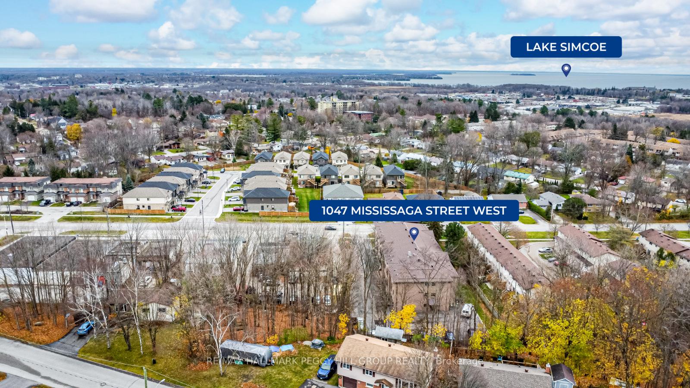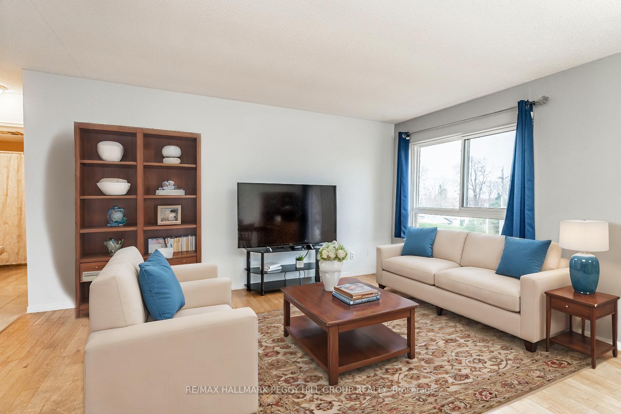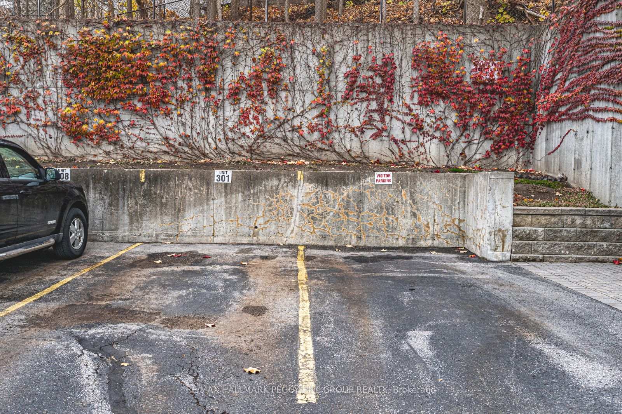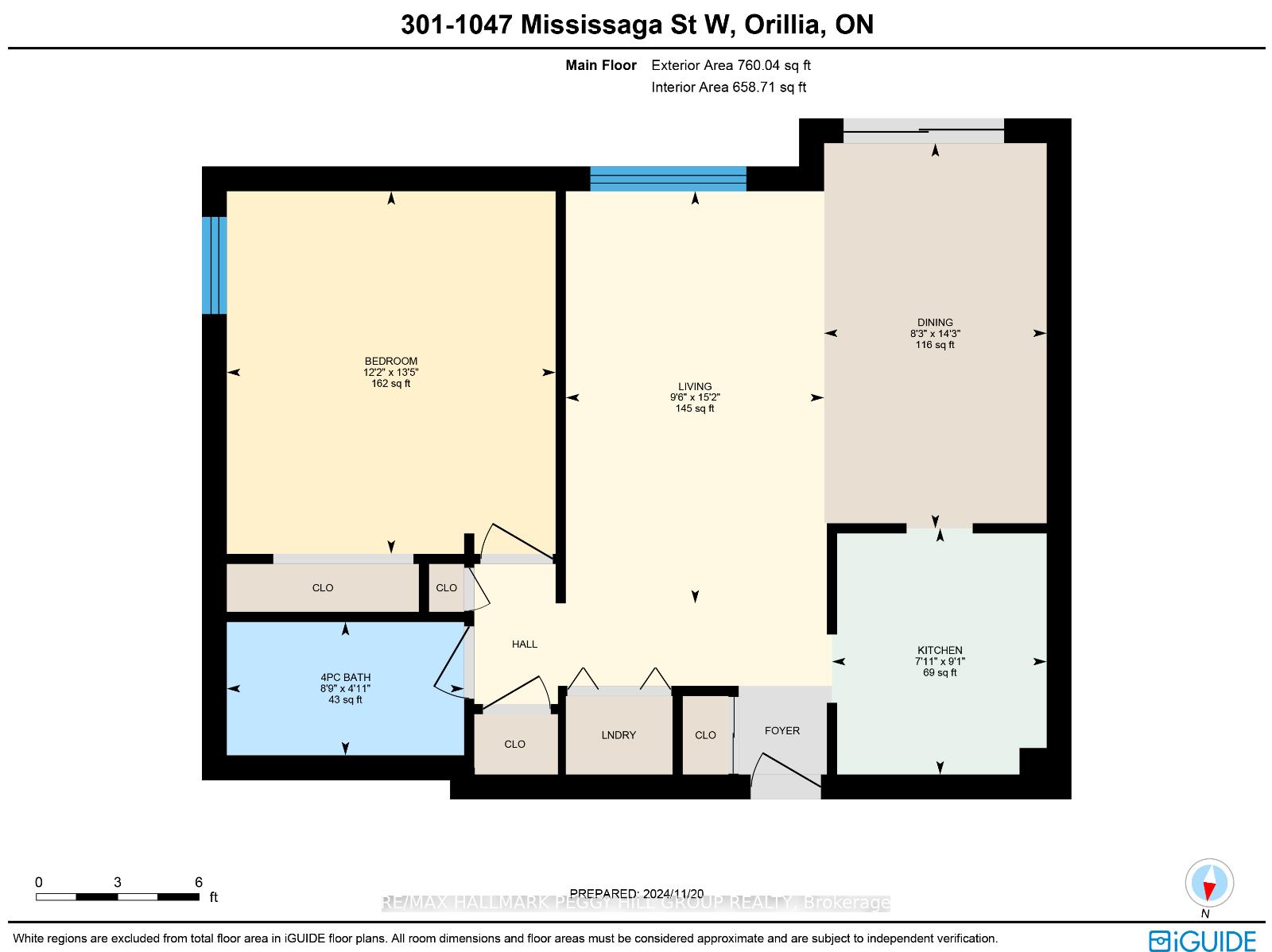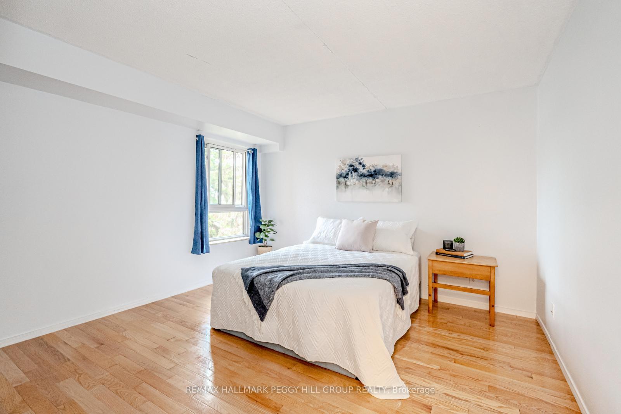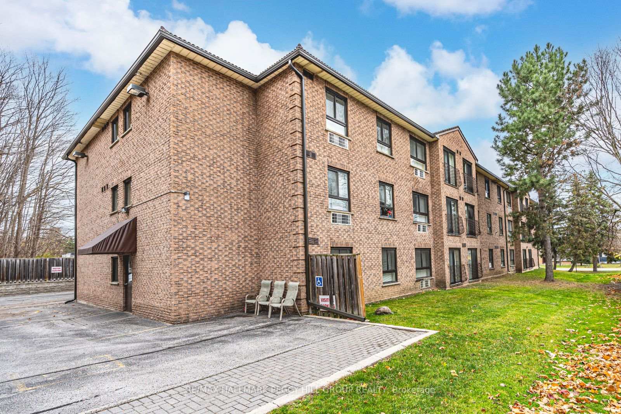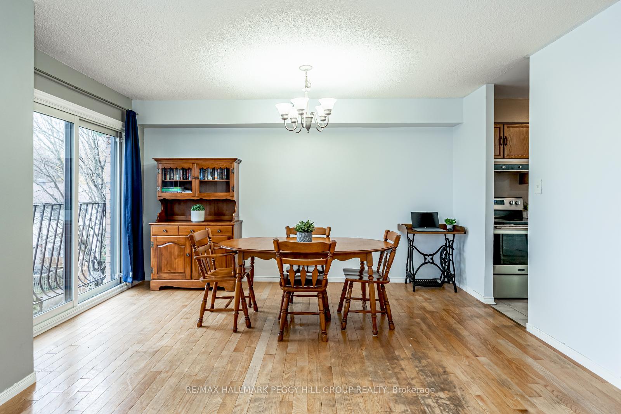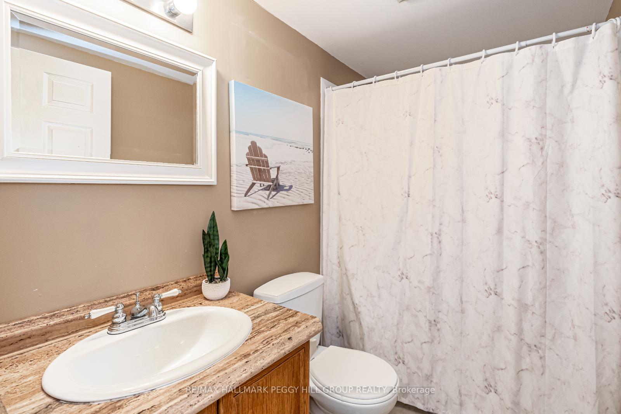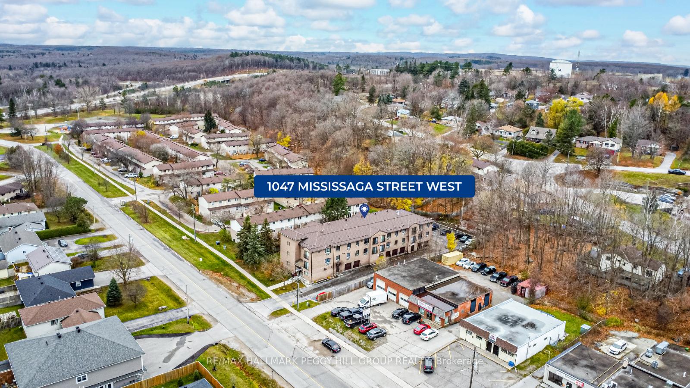$309,900
Available - For Sale
Listing ID: S10912614
1047 Mississaga St West , Unit 301, Orillia, L3V 3C7, Ontario
| CONVENIENTLY LOCATED ORILLIA CONDO WITH RECENT UPDATES! Welcome to 1047 Mississaga Street West #301, a thoughtfully updated one-bedroom condo situated in a prime Orillia location. Nestled in a smaller, quiet building, this unit offers a peaceful and relaxed atmosphere while just moments away from highways, shopping, Costco, restaurants, parks, scenic trails, and close to Lakehead University and Georgian College Orillia campuses. Inside, you'll find a functional open-concept layout, perfect for maximizing space and comfort. The unit features hardwood and tile flooring throughout and has been freshly painted, with modern light fixtures and stainless steel Maytag appliances recently added to enhance everyday living. The dining and living area is bright and welcoming, complemented by a Juliette balcony that adds charm and allows fresh air and natural light to pour in. Additional conveniences include in-suite laundry, one designated parking spot, and a private locker for extra storage. The condo fees cover essentials like building insurance, maintenance, common elements, snow removal, water, windows, private garbage removal, and property management fees, making this property low-maintenance and hassle-free. If you're looking for a home that combines a relaxed environment with easy access to everyday conveniences, this condo is for you. Don't miss the chance to call this beautifully updated Orillia condo your new #HomeToStay! |
| Price | $309,900 |
| Taxes: | $1892.47 |
| Maintenance Fee: | 544.01 |
| Address: | 1047 Mississaga St West , Unit 301, Orillia, L3V 3C7, Ontario |
| Province/State: | Ontario |
| Condo Corporation No | SCP |
| Level | 3 |
| Unit No | 1 |
| Locker No | 301 |
| Directions/Cross Streets: | ON-11/Mississaga St W |
| Rooms: | 4 |
| Bedrooms: | 1 |
| Bedrooms +: | |
| Kitchens: | 1 |
| Family Room: | N |
| Basement: | None |
| Approximatly Age: | 31-50 |
| Property Type: | Condo Apt |
| Style: | Apartment |
| Exterior: | Brick |
| Garage Type: | None |
| Garage(/Parking)Space: | 0.00 |
| Drive Parking Spaces: | 1 |
| Park #1 | |
| Parking Type: | Exclusive |
| Exposure: | Se |
| Balcony: | None |
| Locker: | Exclusive |
| Pet Permited: | Restrict |
| Approximatly Age: | 31-50 |
| Approximatly Square Footage: | 700-799 |
| Building Amenities: | Visitor Parking |
| Property Features: | Hospital, Park, Public Transit, School |
| Maintenance: | 544.01 |
| Water Included: | Y |
| Common Elements Included: | Y |
| Parking Included: | Y |
| Building Insurance Included: | Y |
| Fireplace/Stove: | N |
| Heat Source: | Electric |
| Heat Type: | Other |
| Central Air Conditioning: | Wall Unit |
| Laundry Level: | Main |
$
%
Years
This calculator is for demonstration purposes only. Always consult a professional
financial advisor before making personal financial decisions.
| Although the information displayed is believed to be accurate, no warranties or representations are made of any kind. |
| RE/MAX HALLMARK PEGGY HILL GROUP REALTY |
|
|

Marjan Heidarizadeh
Sales Representative
Dir:
416-400-5987
Bus:
905-456-1000
| Virtual Tour | Book Showing | Email a Friend |
Jump To:
At a Glance:
| Type: | Condo - Condo Apt |
| Area: | Simcoe |
| Municipality: | Orillia |
| Neighbourhood: | Orillia |
| Style: | Apartment |
| Approximate Age: | 31-50 |
| Tax: | $1,892.47 |
| Maintenance Fee: | $544.01 |
| Beds: | 1 |
| Baths: | 1 |
| Fireplace: | N |
Locatin Map:
Payment Calculator:

