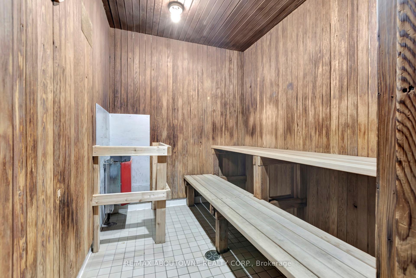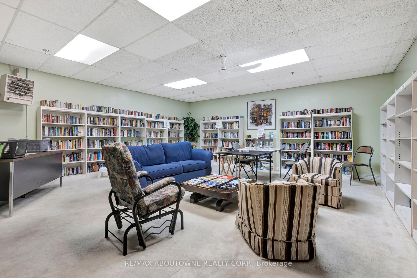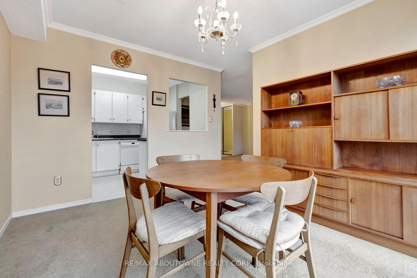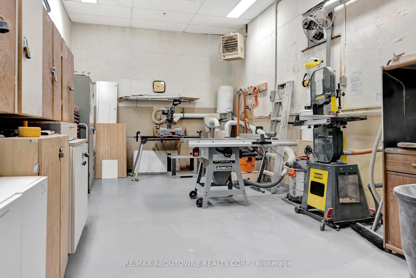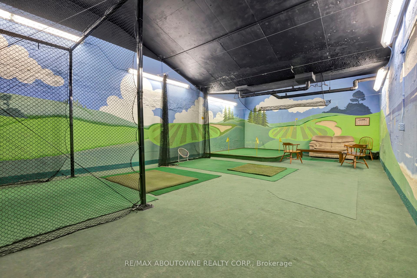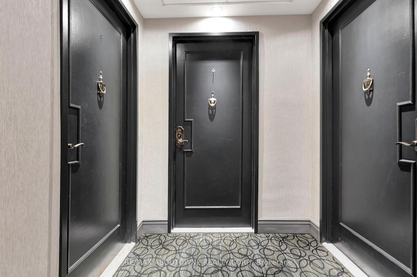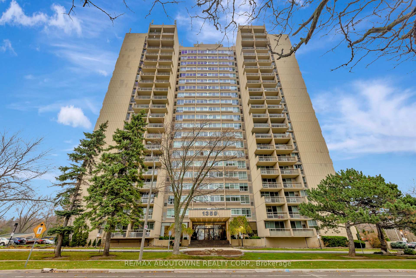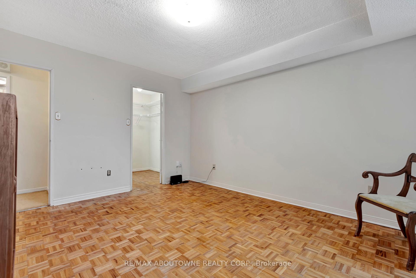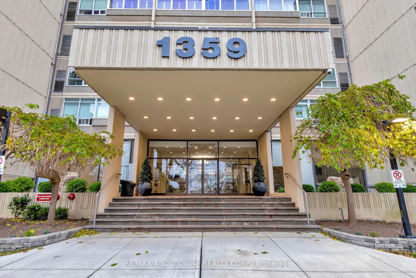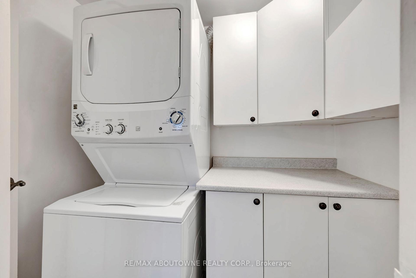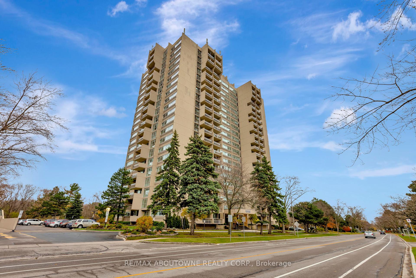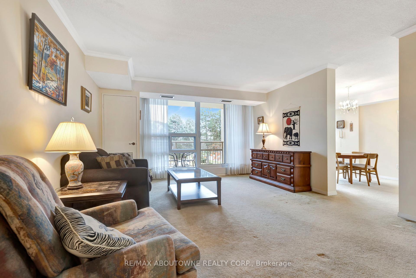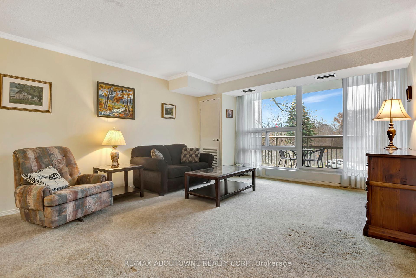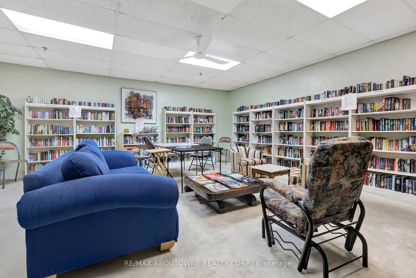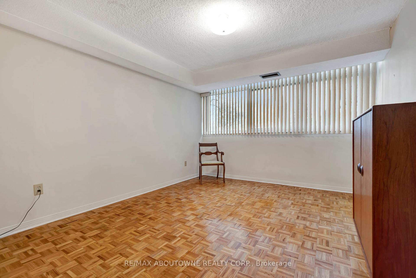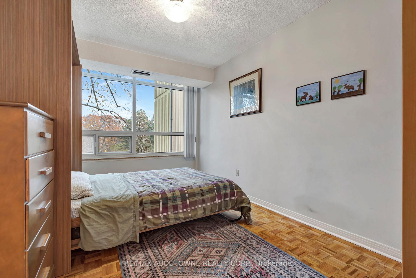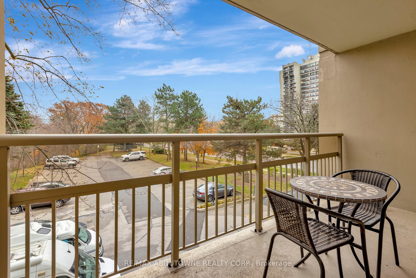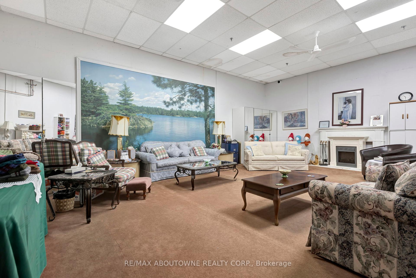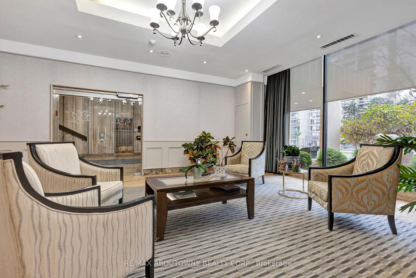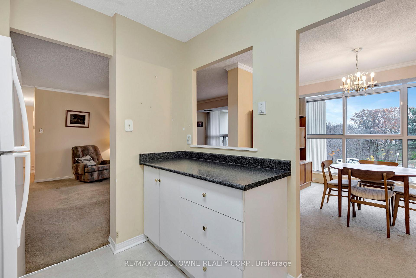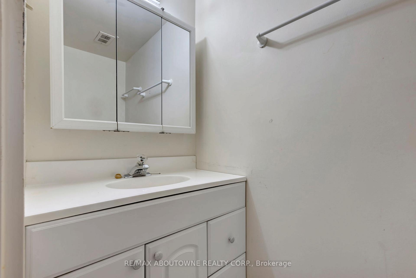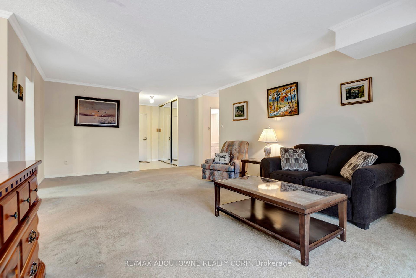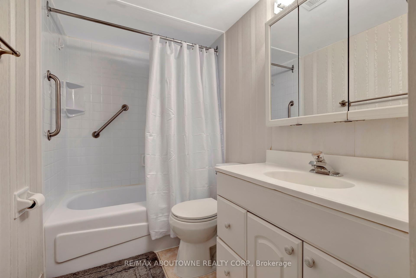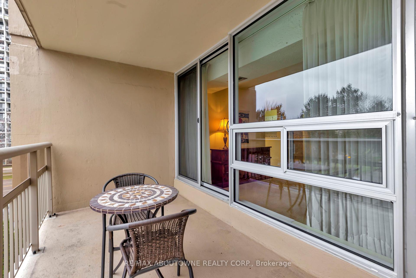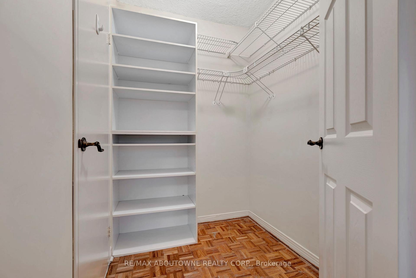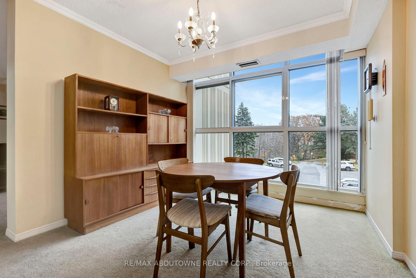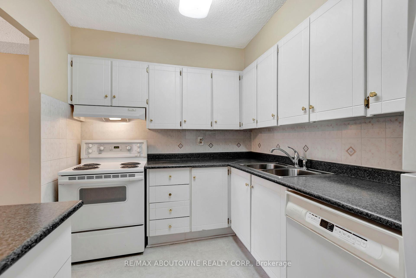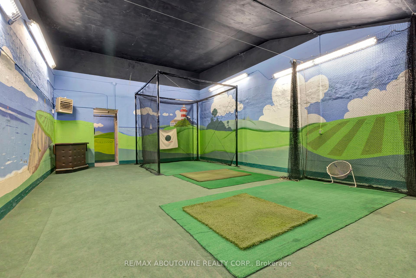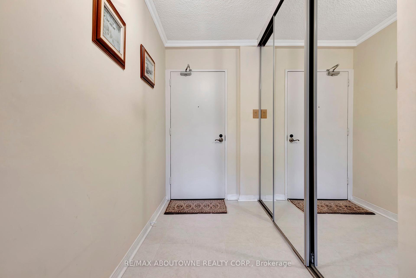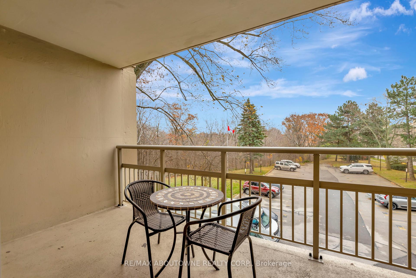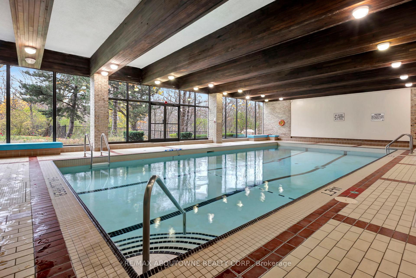$575,000
Available - For Sale
Listing ID: W10929370
1389 White Oaks Blvd , Unit 202, Oakville, L6H 2R8, Ontario
| Discover the perfect blend of convenience and comfort at The Oaks! This 1,091 sq. ft. 2-bedroom, 2-bathroom condo features a spacious traditional layout with large, light-filled rooms and an over-sized balcony for enjoying your morning coffee or evening unwind. Its turn-key living at its finest! Life at The Oaks is anything but ordinary. Stay active with access to an indoor pool, sauna, and a fully-equipped fitness room. Feeling social? Head to the party room, library, or billiards room. You can even refine your swing in the golf room! For creative souls, theres a dedicated workshop and craft room to spark your next project. For residents with an electric vehicle, there are community chargers.1359 White Oaks Boulevard offers a harmonious blend of natural beauty, shopping convenience, diverse dining, and excellent transportation links, making it an ideal choice for a comfortable and connected lifestyle. Nature enthusiasts will appreciate the nearby trail system, perfect for leisurely walks or invigorating jogs. The building's landscaped grounds, complete with a gazebo, provide a park-like setting right at your doorstep.For your shopping needs, Oakville Place Shopping Centre is just a short drive or bus ride away. This mall features approximately 100 stores, catering to a variety of shopping preferences. Commuters will appreciate the convenient access to major highways, including the QEW, 407, and 401. Additionally, the Oakville GO Station is easily accessible. |
| Price | $575,000 |
| Taxes: | $2308.00 |
| Maintenance Fee: | 816.16 |
| Address: | 1389 White Oaks Blvd , Unit 202, Oakville, L6H 2R8, Ontario |
| Province/State: | Ontario |
| Condo Corporation No | HCC N |
| Level | 2 |
| Unit No | 2 |
| Directions/Cross Streets: | Trafalgar - White Oaks |
| Rooms: | 5 |
| Bedrooms: | 2 |
| Bedrooms +: | |
| Kitchens: | 1 |
| Family Room: | N |
| Basement: | None |
| Approximatly Age: | 31-50 |
| Property Type: | Condo Apt |
| Style: | Apartment |
| Exterior: | Concrete |
| Garage Type: | Underground |
| Garage(/Parking)Space: | 1.00 |
| Drive Parking Spaces: | 0 |
| Park #1 | |
| Parking Type: | Exclusive |
| Legal Description: | B68 |
| Exposure: | S |
| Balcony: | Open |
| Locker: | Exclusive |
| Pet Permited: | Restrict |
| Approximatly Age: | 31-50 |
| Approximatly Square Footage: | 1000-1199 |
| Building Amenities: | Exercise Room, Games Room, Indoor Pool, Party/Meeting Room, Sauna, Visitor Parking |
| Property Features: | Park, Public Transit, Ravine, Wooded/Treed |
| Maintenance: | 816.16 |
| Water Included: | Y |
| Common Elements Included: | Y |
| Parking Included: | Y |
| Building Insurance Included: | Y |
| Fireplace/Stove: | N |
| Heat Source: | Electric |
| Heat Type: | Forced Air |
| Central Air Conditioning: | Central Air |
| Laundry Level: | Main |
$
%
Years
This calculator is for demonstration purposes only. Always consult a professional
financial advisor before making personal financial decisions.
| Although the information displayed is believed to be accurate, no warranties or representations are made of any kind. |
| RE/MAX ABOUTOWNE REALTY CORP. |
|
|

Marjan Heidarizadeh
Sales Representative
Dir:
416-400-5987
Bus:
905-456-1000
| Book Showing | Email a Friend |
Jump To:
At a Glance:
| Type: | Condo - Condo Apt |
| Area: | Halton |
| Municipality: | Oakville |
| Neighbourhood: | College Park |
| Style: | Apartment |
| Approximate Age: | 31-50 |
| Tax: | $2,308 |
| Maintenance Fee: | $816.16 |
| Beds: | 2 |
| Baths: | 2 |
| Garage: | 1 |
| Fireplace: | N |
Locatin Map:
Payment Calculator:

