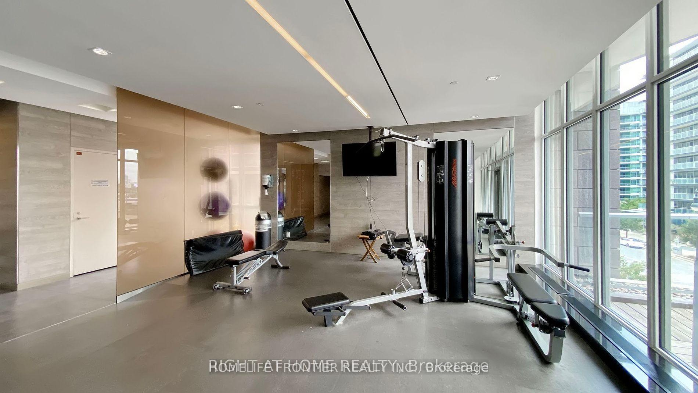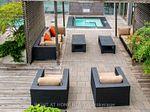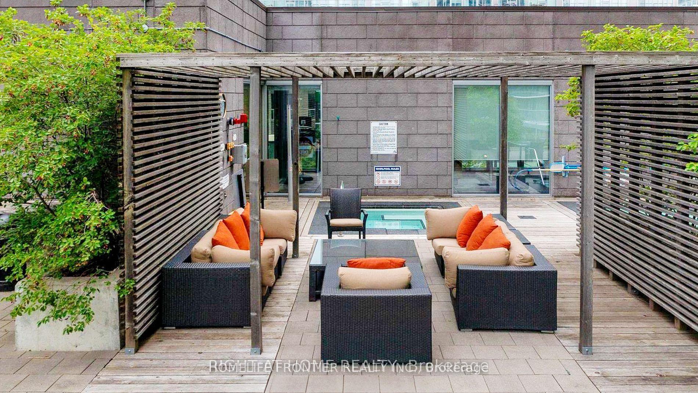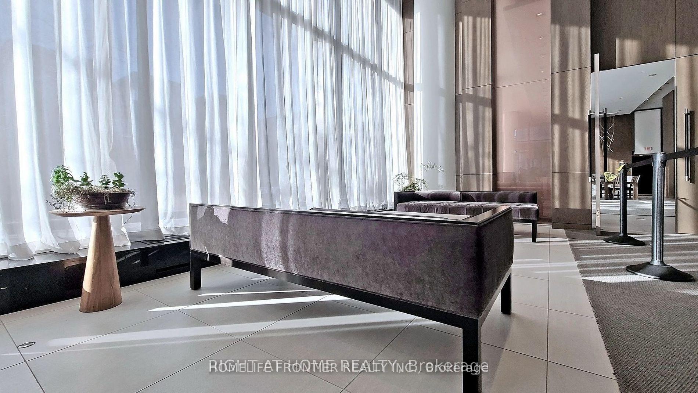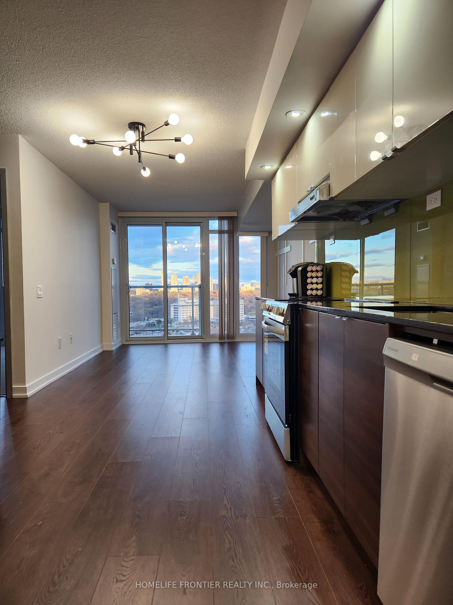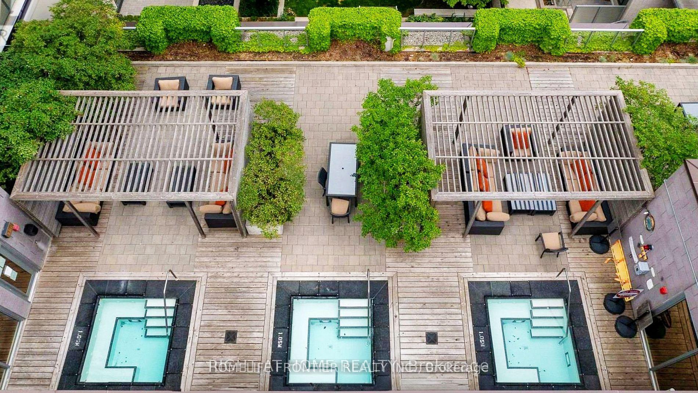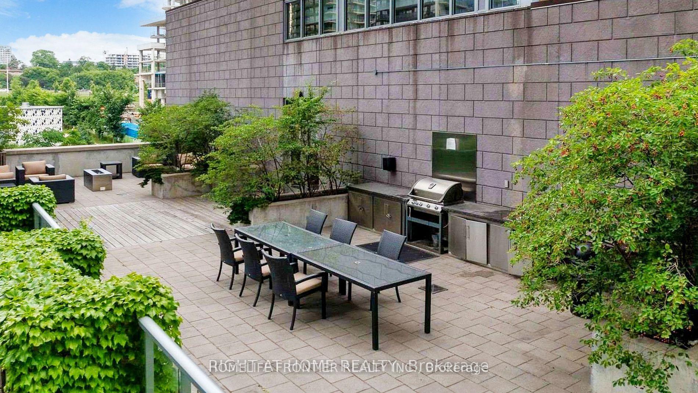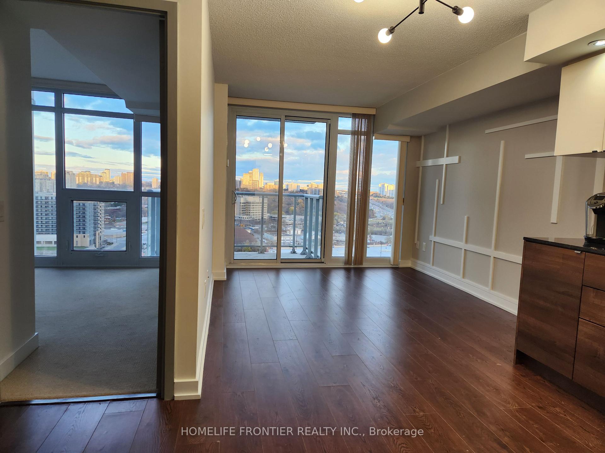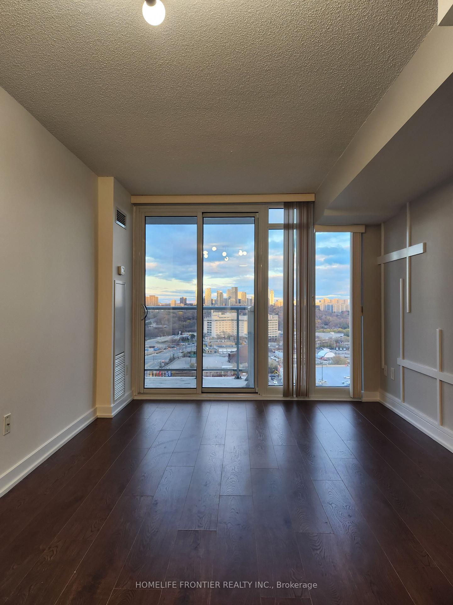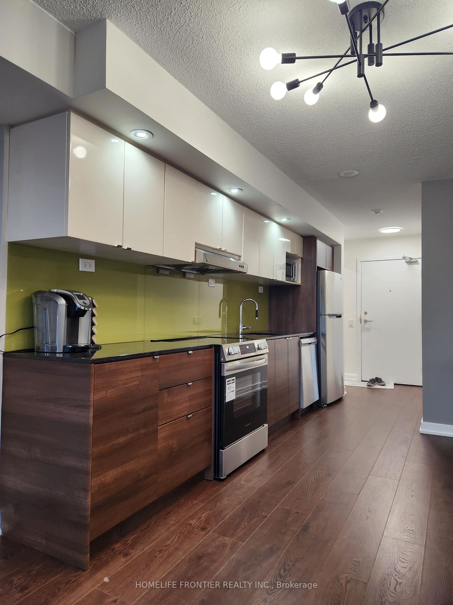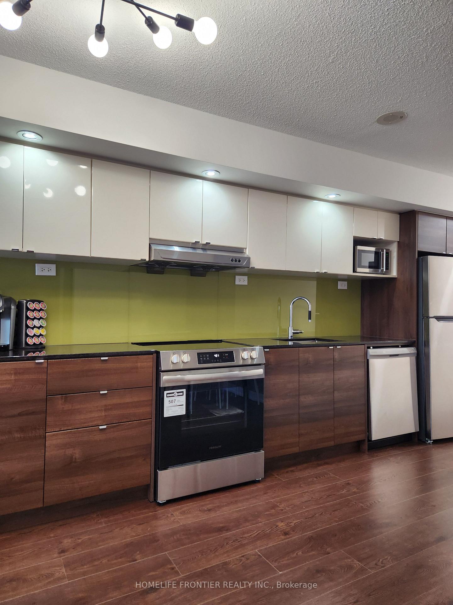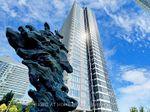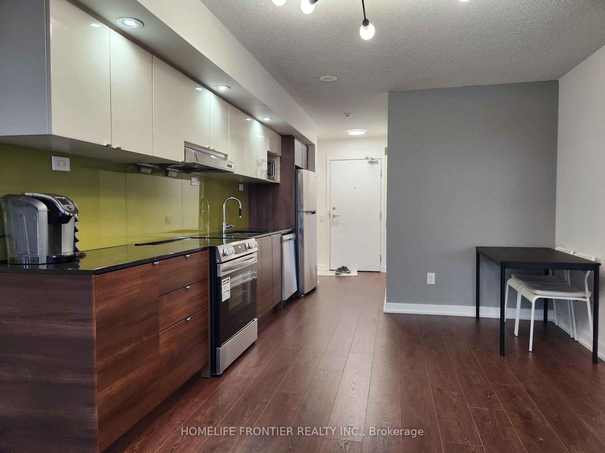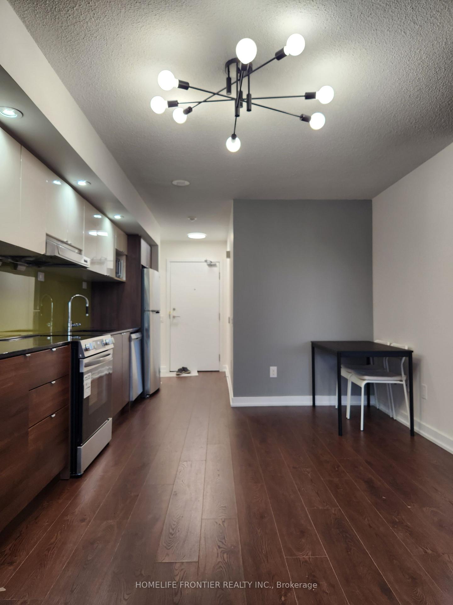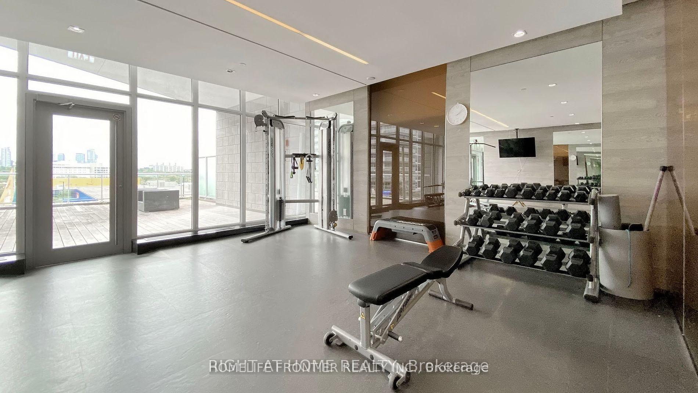$2,450
Available - For Rent
Listing ID: C10884895
121 McMahon Dr , Unit 1806, Toronto, M2K 0C1, Ontario
| High-Demand Unit Fom Quality Builder Concord-Adex / Bright, Spacious & Functional Layout 1Bed + Study ( 570 SQ.FT + 43 SQ.FT Balcony ) w/ Unobstructed Clear East view / 9' Ceiling / Modern Open Concept kitchen w/ Granite Countertop, New S/S Appliances (2024), Pot Light & Backsplash / Building Amenities incl. Gym, Indoor/Outdoor Jacuzzi, Sauna, Rooftop Lounge with Bbq, Party Room, Ample Free Guest Parking Lots, Self Car-Wash, 24/7 Concierge / Brand-New Public Community Park (Inc. Turf Soccer Field, Playground, Picnic Tables, Splash Pad, Outdoor Ice Skating ) And Brand-New Community Centre (Indoor Pool, Gym, Rec/Arts Programs, Toronto Public Library) Both Completed in 2023 / Amazing Location & Access to TTC (Bessarion/Leslie Stations), GO train (Oriole station - RH Line), Highways (401/404/DVP) / Walking Distance To Shopping (Ikea, Canadian Tire, Bayview Village, CF Fairview) And Medical Services (North York General hospital) |
| Extras: Brand New Just installed SS Fridge, Stove and B/I Dishwasher, Microwave, Exhaust Hood, Stack Washer And Dryer. All Elf's And All Existing Window Coverings, One Parking & One Locker Included |
| Price | $2,450 |
| Address: | 121 McMahon Dr , Unit 1806, Toronto, M2K 0C1, Ontario |
| Province/State: | Ontario |
| Condo Corporation No | tscc |
| Level | 15 |
| Unit No | 5 |
| Locker No | 70 |
| Directions/Cross Streets: | Leslie & Sheppard |
| Rooms: | 5 |
| Bedrooms: | 1 |
| Bedrooms +: | 1 |
| Kitchens: | 1 |
| Family Room: | N |
| Basement: | None |
| Furnished: | N |
| Approximatly Age: | 6-10 |
| Property Type: | Condo Apt |
| Style: | Apartment |
| Exterior: | Concrete |
| Garage Type: | Underground |
| Garage(/Parking)Space: | 1.00 |
| Drive Parking Spaces: | 0 |
| Park #1 | |
| Parking Spot: | 16 |
| Parking Type: | Owned |
| Legal Description: | P4 |
| Exposure: | E |
| Balcony: | Open |
| Locker: | Owned |
| Pet Permited: | Restrict |
| Approximatly Age: | 6-10 |
| Approximatly Square Footage: | 500-599 |
| Building Amenities: | Concierge, Gym, Party/Meeting Room, Rooftop Deck/Garden, Sauna, Visitor Parking |
| Property Features: | Clear View, Hospital, Park, Public Transit, Rec Centre, School |
| CAC Included: | Y |
| Water Included: | Y |
| Common Elements Included: | Y |
| Heat Included: | Y |
| Parking Included: | Y |
| Building Insurance Included: | Y |
| Fireplace/Stove: | N |
| Heat Source: | Gas |
| Heat Type: | Forced Air |
| Central Air Conditioning: | Central Air |
| Laundry Level: | Main |
| Although the information displayed is believed to be accurate, no warranties or representations are made of any kind. |
| HOMELIFE FRONTIER REALTY INC. |
|
|

Marjan Heidarizadeh
Sales Representative
Dir:
416-400-5987
Bus:
905-456-1000
| Book Showing | Email a Friend |
Jump To:
At a Glance:
| Type: | Condo - Condo Apt |
| Area: | Toronto |
| Municipality: | Toronto |
| Neighbourhood: | Bayview Village |
| Style: | Apartment |
| Approximate Age: | 6-10 |
| Beds: | 1+1 |
| Baths: | 1 |
| Garage: | 1 |
| Fireplace: | N |
Locatin Map:

