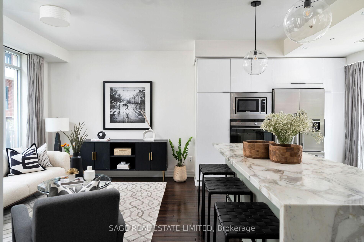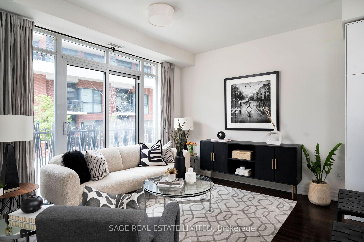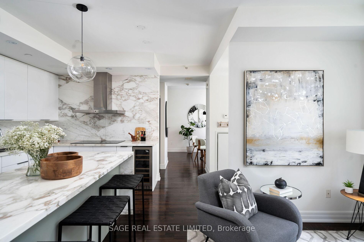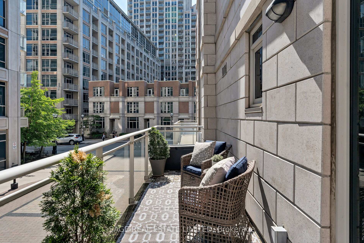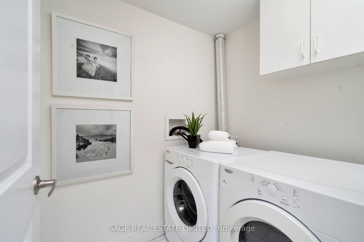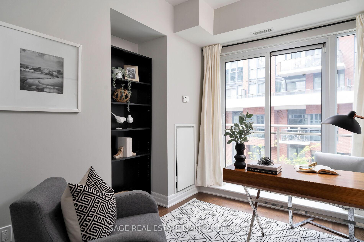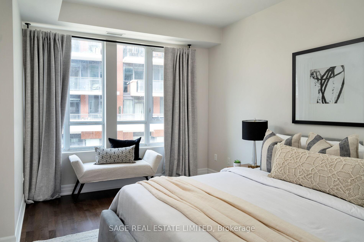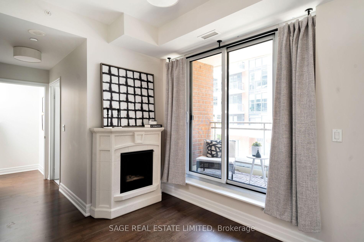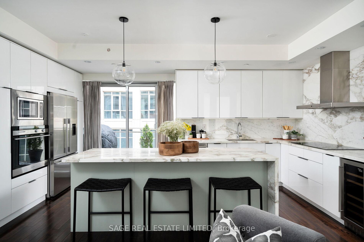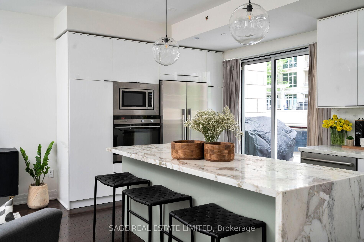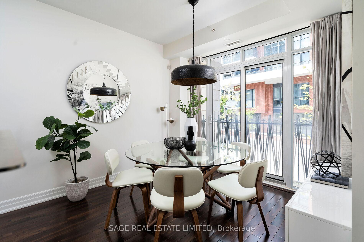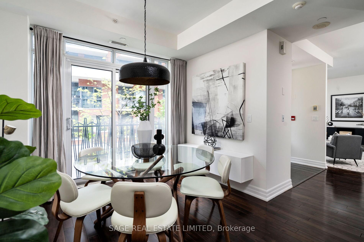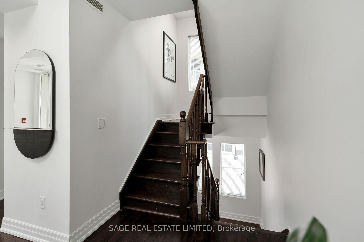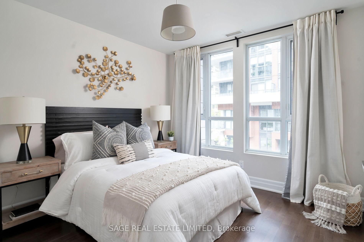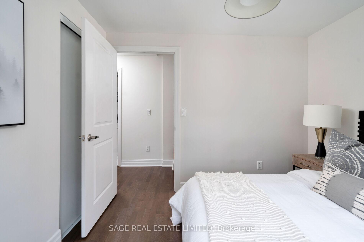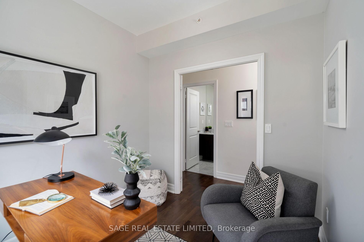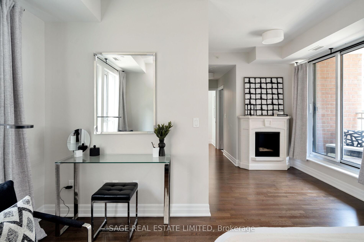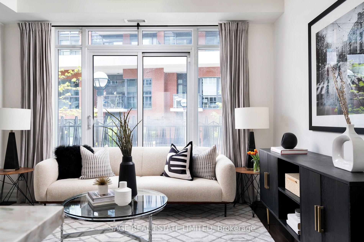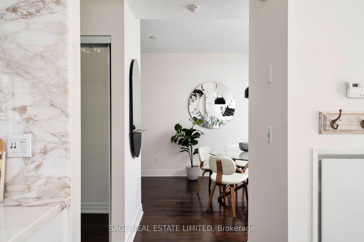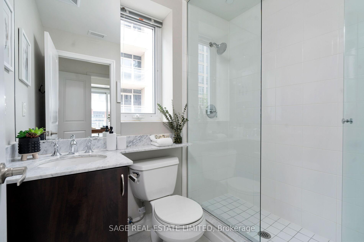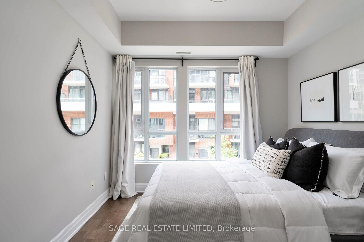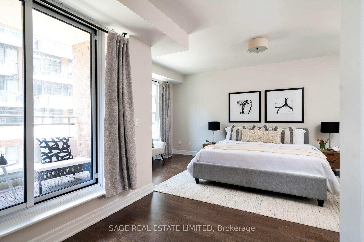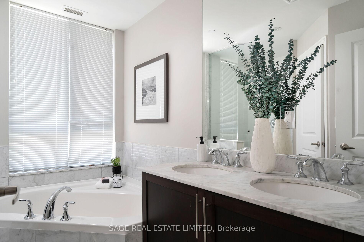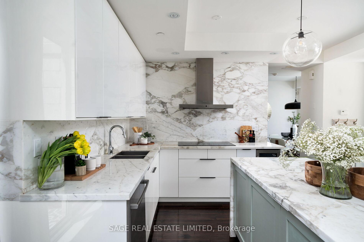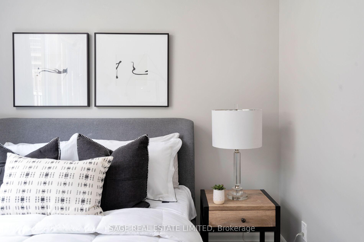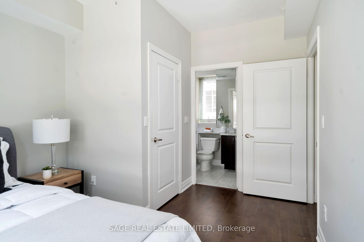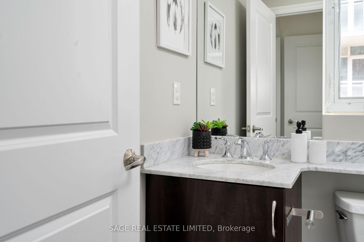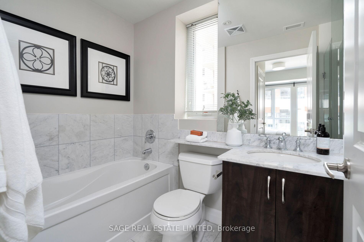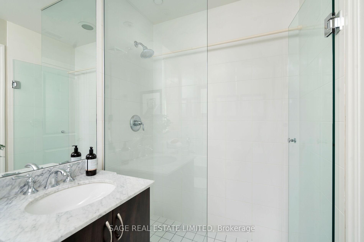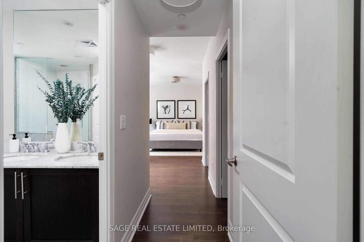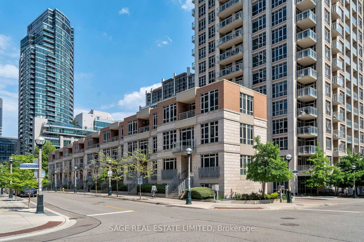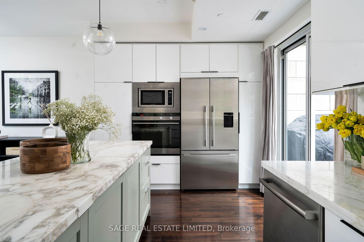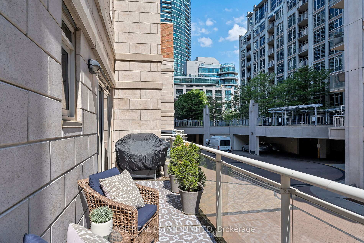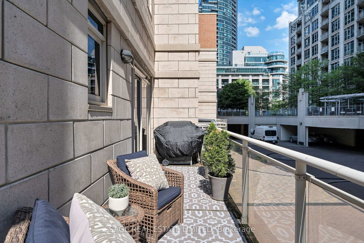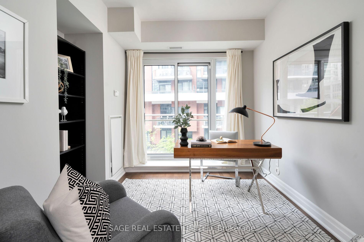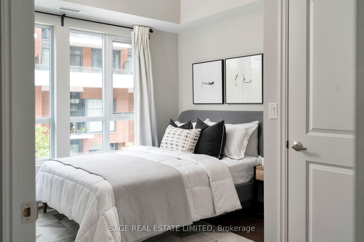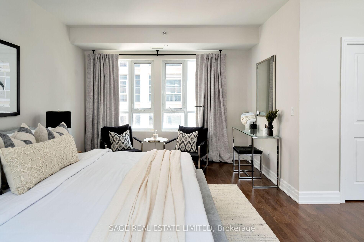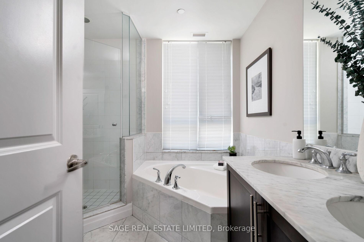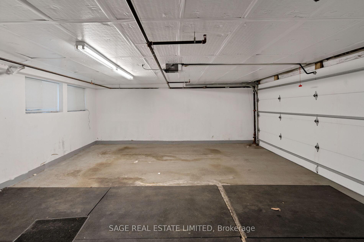$1,725,000
Available - For Sale
Listing ID: C10913652
75 Sloping Sky Mews , Toronto, M5V 1P3, Ontario
| Step into all that city living offers for your entire family in this luxury townhouse in downtownToronto. This family-friendly condo townhouse is updated and primed for entertaining or quiet evenings at home. The home features 2,250 sf of interior space plus a 150sf private terrace, perfect for hosting gatherings and cooking on the BBQ (yes, they're allowed!). The main floor features a living room, open-concept kitchen and a proper dining space to host your family gatherings. With high-end appliances, stone countertops and an oversized island, entertaining is made easy in this spacious, functional layout. The second-floor features three bedrooms, two full bathroom and a proper laundry room - perfect for your growing family. The third floor is home to an incredible primary suite that is over 700sf with two huge walk-in closet, 5pc ensuite and a private balcony. Are treat of this size is incredibly uncommon in downtown Toronto and something you will enjoy for years to come. |
| Extras: Attached, private 2-car garage, a lower-level den for office/workout space. Access to a full range of amenities including a pool, gym, guest suites, and party room, this home provides the perfect place for your family to grow and love. |
| Price | $1,725,000 |
| Taxes: | $6476.20 |
| Maintenance Fee: | 1102.85 |
| Address: | 75 Sloping Sky Mews , Toronto, M5V 1P3, Ontario |
| Province/State: | Ontario |
| Condo Corporation No | TSCP |
| Level | 1 |
| Unit No | 2 |
| Directions/Cross Streets: | Lakeshore/Bathurst |
| Rooms: | 10 |
| Rooms +: | 1 |
| Bedrooms: | 4 |
| Bedrooms +: | 1 |
| Kitchens: | 1 |
| Family Room: | N |
| Basement: | None |
| Property Type: | Condo Townhouse |
| Style: | 3-Storey |
| Exterior: | Stucco/Plaster |
| Garage Type: | Attached |
| Garage(/Parking)Space: | 2.00 |
| Drive Parking Spaces: | 0 |
| Park #1 | |
| Parking Type: | Exclusive |
| Exposure: | Ns |
| Balcony: | Terr |
| Locker: | Ensuite |
| Pet Permited: | Restrict |
| Approximatly Square Footage: | 2500-2749 |
| Building Amenities: | Bbqs Allowed, Concierge, Gym, Indoor Pool, Party/Meeting Room, Rooftop Deck/Garden |
| Property Features: | Library, Park, Public Transit, School |
| Maintenance: | 1102.85 |
| CAC Included: | Y |
| Water Included: | Y |
| Common Elements Included: | Y |
| Heat Included: | Y |
| Parking Included: | Y |
| Building Insurance Included: | Y |
| Fireplace/Stove: | N |
| Heat Source: | Gas |
| Heat Type: | Heat Pump |
| Central Air Conditioning: | Central Air |
| Ensuite Laundry: | Y |
$
%
Years
This calculator is for demonstration purposes only. Always consult a professional
financial advisor before making personal financial decisions.
| Although the information displayed is believed to be accurate, no warranties or representations are made of any kind. |
| SAGE REAL ESTATE LIMITED |
|
|

Marjan Heidarizadeh
Sales Representative
Dir:
416-400-5987
Bus:
905-456-1000
| Virtual Tour | Book Showing | Email a Friend |
Jump To:
At a Glance:
| Type: | Condo - Condo Townhouse |
| Area: | Toronto |
| Municipality: | Toronto |
| Neighbourhood: | Niagara |
| Style: | 3-Storey |
| Tax: | $6,476.2 |
| Maintenance Fee: | $1,102.85 |
| Beds: | 4+1 |
| Baths: | 4 |
| Garage: | 2 |
| Fireplace: | N |
Locatin Map:
Payment Calculator:

