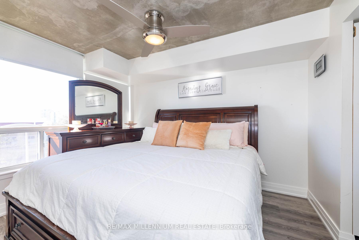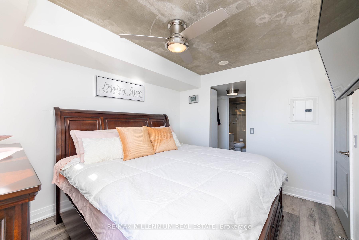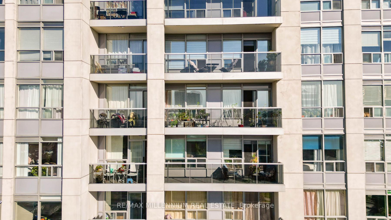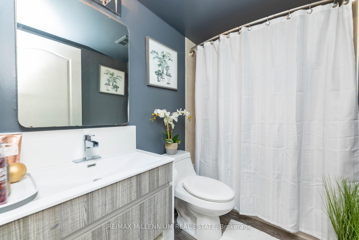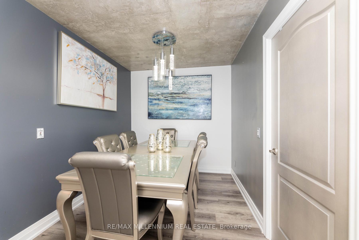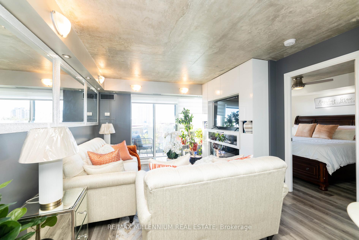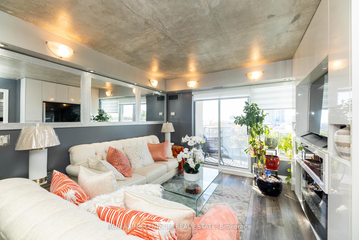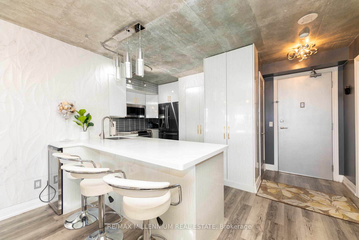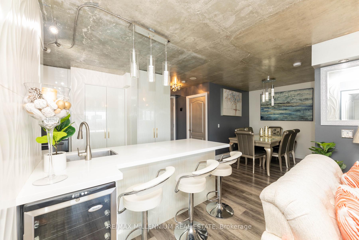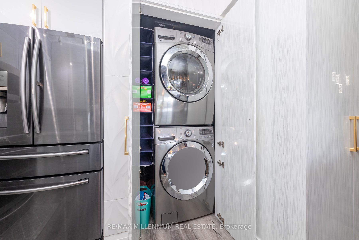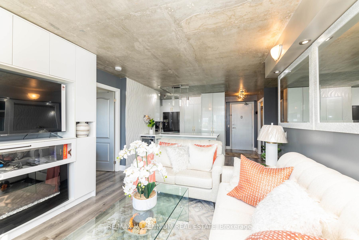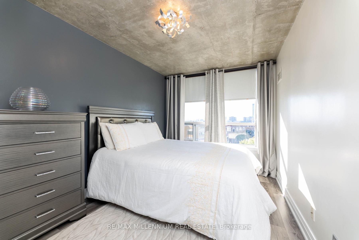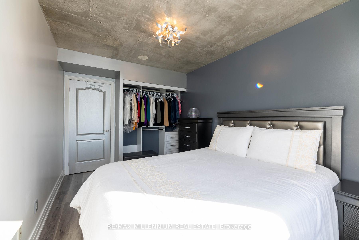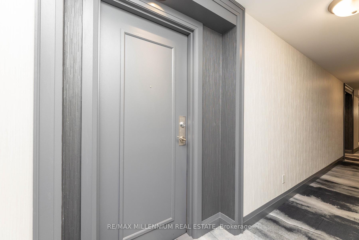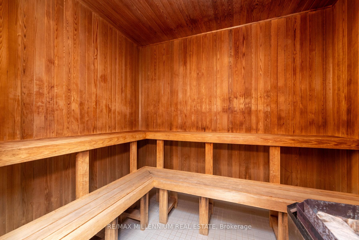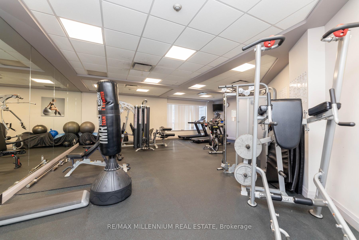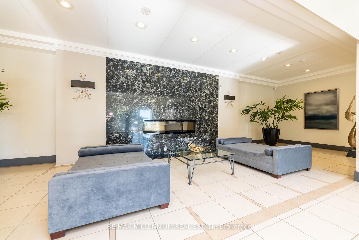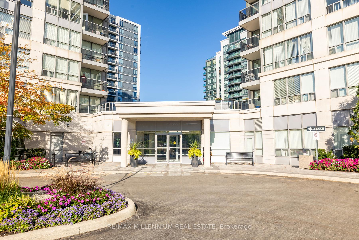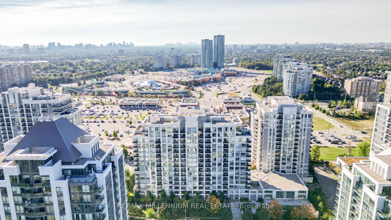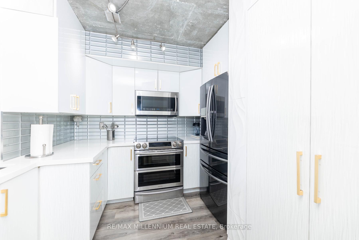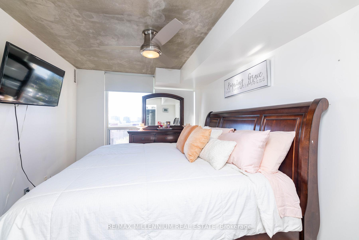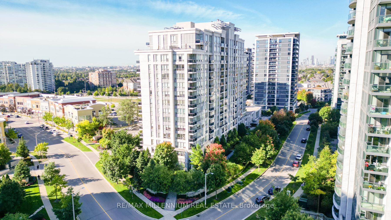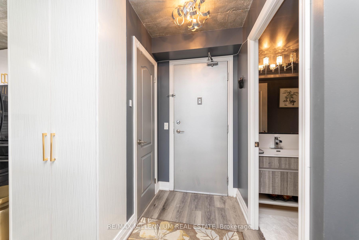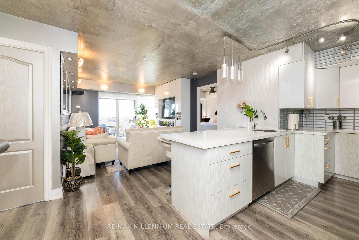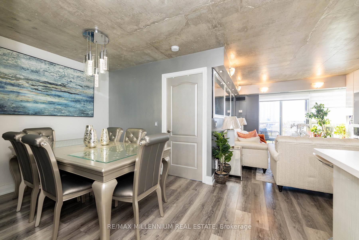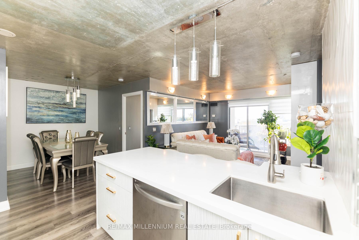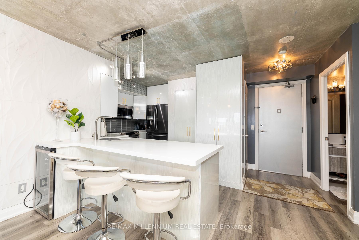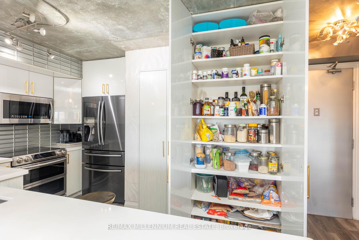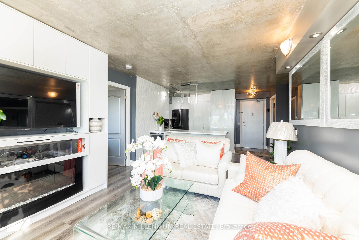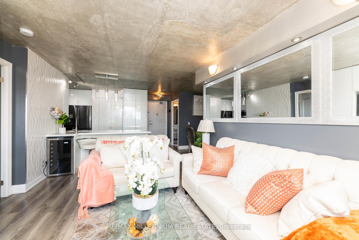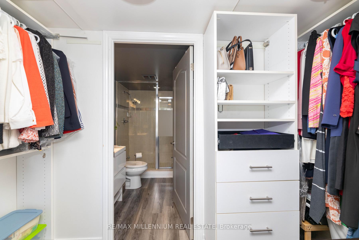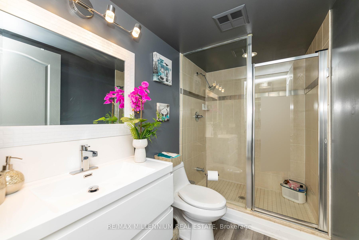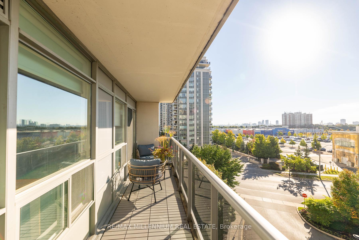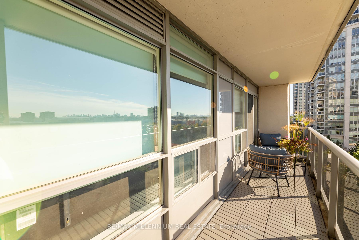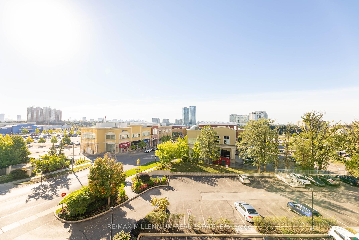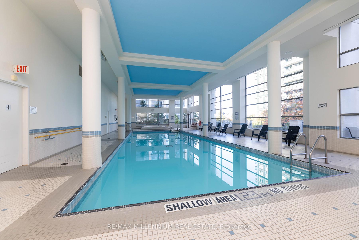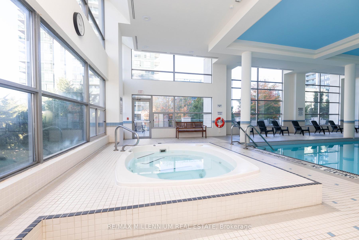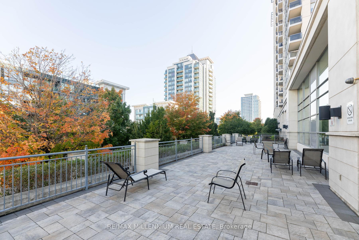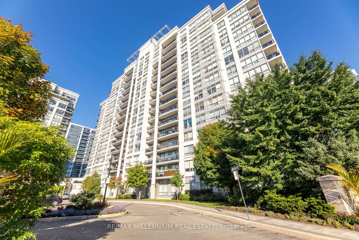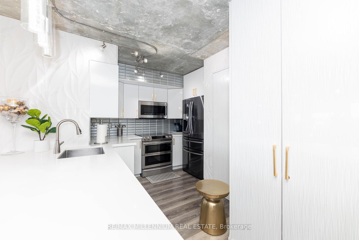$779,900
Available - For Sale
Listing ID: N9372930
50 Disera Dr , Unit 502, Vaughan, L4J 9E9, Ontario
| Welcome To This Beautiful 2-Bedroom Condo Open Concept Featuring 2 Full Baths plus Den With 2 Parking And 2 Lockers For All Your Storage Needs, 2 Pair Zebra Blind In Living Room, Master Bedroom With His And Her Walk-in Closets, Built-in Wall-unit, S/S Wine Cooler, Breakfast Bar, 6 pcs Stainless Steel Appliances, Laminate Floor, Walk Out To Balcony, Vintage Ceiling, Pots Lights,Double Door Pantry, L Shape Quartz Countertop, Located In The Heart Of Thornhill Sought-after Beverly Glen Area! Offers Modern Living And Had A Den Can Easily Be Used As a Third Bedroom Office, Or Guest Room. Move In And Enjoy a Luxury lifestyle With Access To Incredible Building Amenities, Including An Indoor Pool, Sauna, Party Room, Gym, Guest Suite, Groom, 24hr Concierge & Visitor Parking. Located Just a Short walk So Grocery Stores, Walmart, Pharmacies, Walking Clinic Restaurants, Public Transportation, Bank, Thornhill Parks, Promenade Mall, Place Of Worship, Synagogues, School, Approx 1000 Sq. |
| Extras: Built-in T. V. Stand built-in electrical fireplace. S/S Fridge, S/S Stove, S/S Dishwasher, S/SWasher, S/S Dryer, S/S Wine Cooler S/S Microwave Built-in. |
| Price | $779,900 |
| Taxes: | $2898.00 |
| Maintenance Fee: | 633.05 |
| Address: | 50 Disera Dr , Unit 502, Vaughan, L4J 9E9, Ontario |
| Province/State: | Ontario |
| Condo Corporation No | YRSCC |
| Level | 5 |
| Unit No | 2 |
| Directions/Cross Streets: | BATHURST/CENTRE ST |
| Rooms: | 5 |
| Bedrooms: | 2 |
| Bedrooms +: | |
| Kitchens: | 1 |
| Family Room: | N |
| Basement: | None |
| Property Type: | Condo Apt |
| Style: | Other |
| Exterior: | Concrete |
| Garage Type: | Underground |
| Garage(/Parking)Space: | 2.00 |
| Drive Parking Spaces: | 0 |
| Park #1 | |
| Parking Spot: | 72P2 |
| Parking Type: | Owned |
| Legal Description: | P2 |
| Park #2 | |
| Parking Type: | Owned |
| Exposure: | S |
| Balcony: | Open |
| Locker: | Owned |
| Pet Permited: | Restrict |
| Approximatly Square Footage: | 1000-1199 |
| Maintenance: | 633.05 |
| Water Included: | Y |
| Common Elements Included: | Y |
| Heat Included: | Y |
| Parking Included: | Y |
| Fireplace/Stove: | Y |
| Heat Source: | Electric |
| Heat Type: | Forced Air |
| Central Air Conditioning: | Central Air |
| Ensuite Laundry: | Y |
$
%
Years
This calculator is for demonstration purposes only. Always consult a professional
financial advisor before making personal financial decisions.
| Although the information displayed is believed to be accurate, no warranties or representations are made of any kind. |
| RE/MAX MILLENNIUM REAL ESTATE |
|
|

Marjan Heidarizadeh
Sales Representative
Dir:
416-400-5987
Bus:
905-456-1000
| Virtual Tour | Book Showing | Email a Friend |
Jump To:
At a Glance:
| Type: | Condo - Condo Apt |
| Area: | York |
| Municipality: | Vaughan |
| Neighbourhood: | Beverley Glen |
| Style: | Other |
| Tax: | $2,898 |
| Maintenance Fee: | $633.05 |
| Beds: | 2 |
| Baths: | 2 |
| Garage: | 2 |
| Fireplace: | Y |
Locatin Map:
Payment Calculator:

