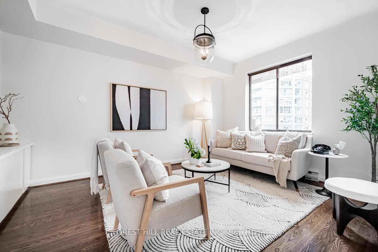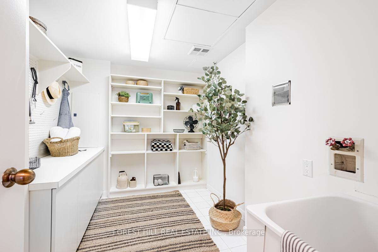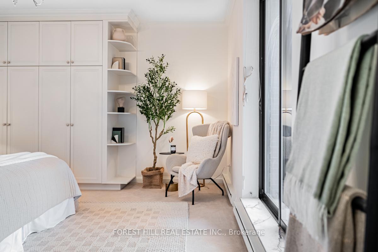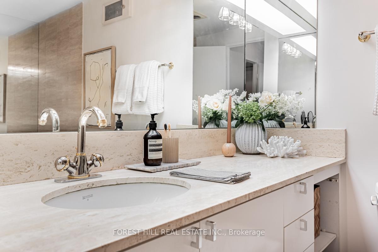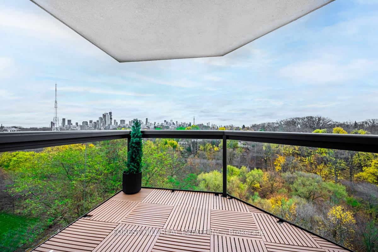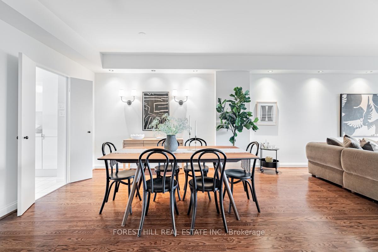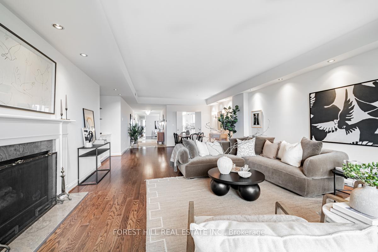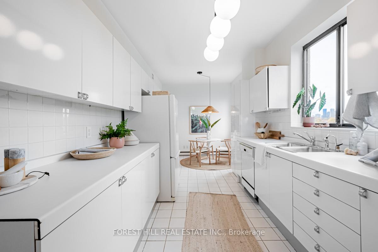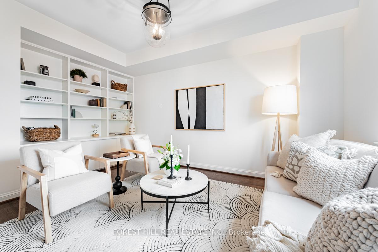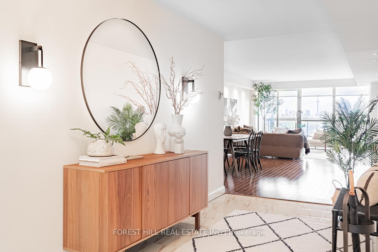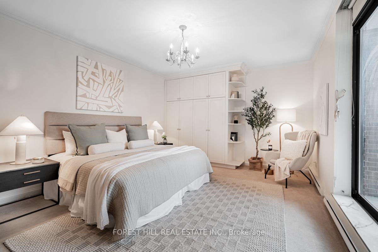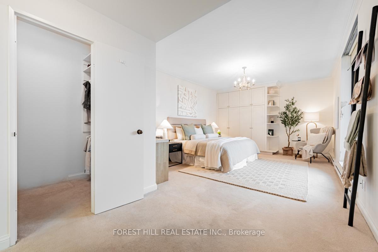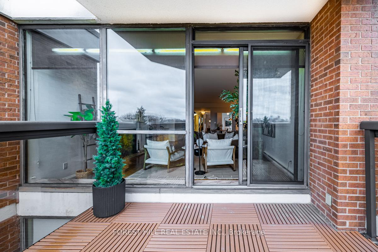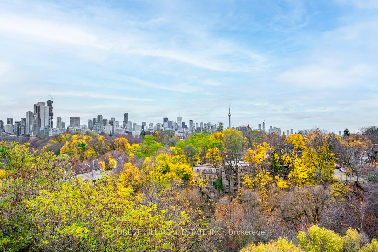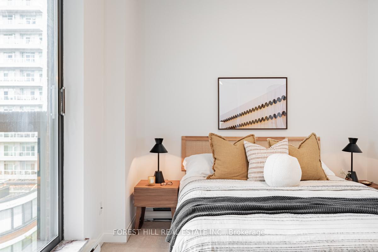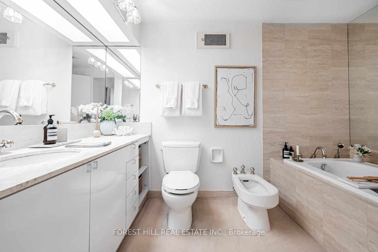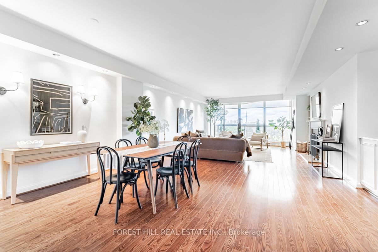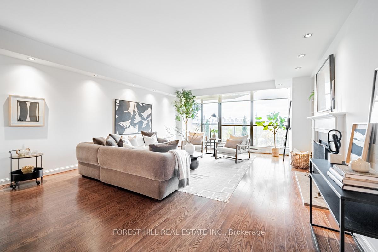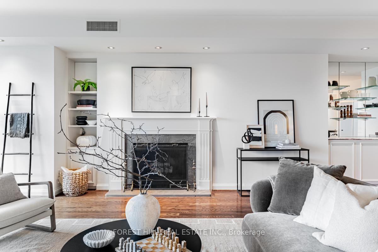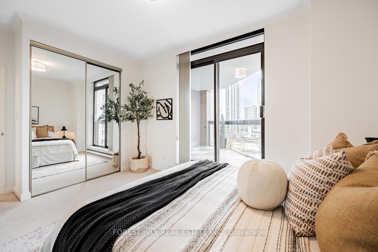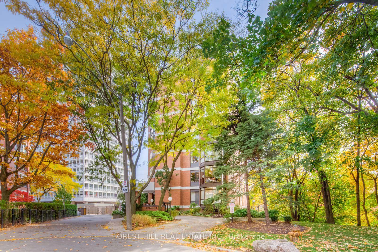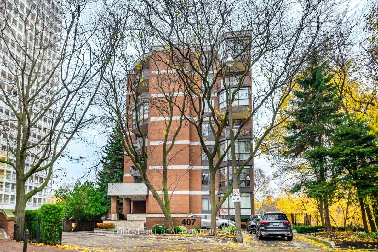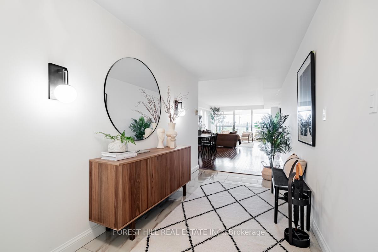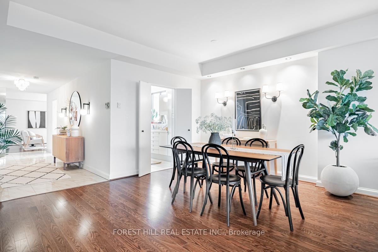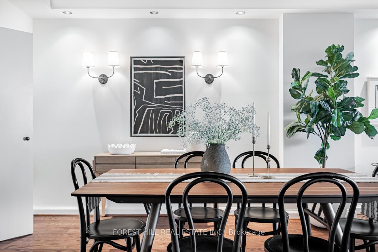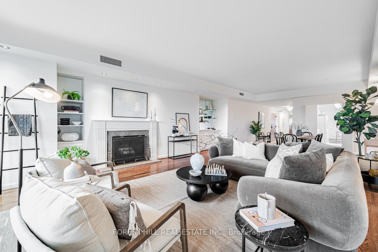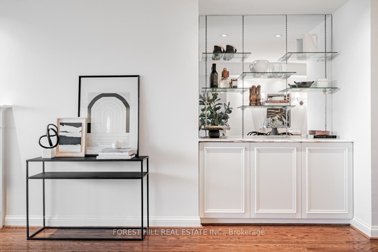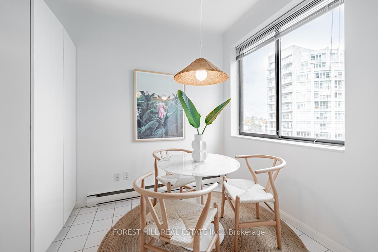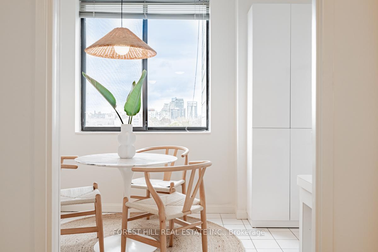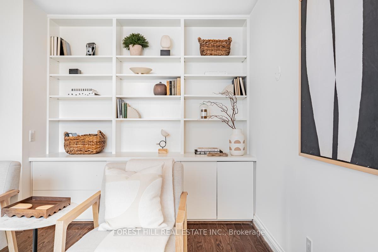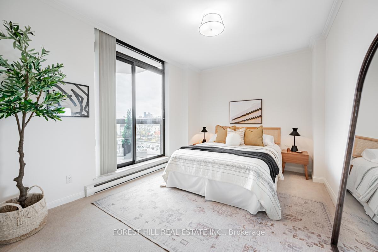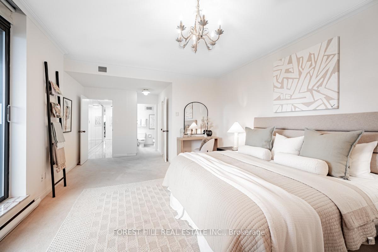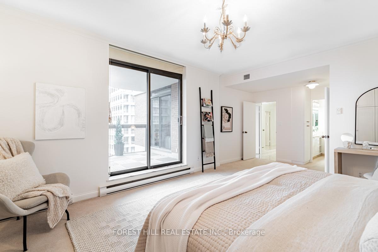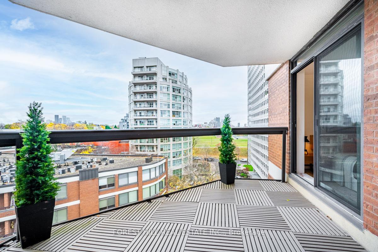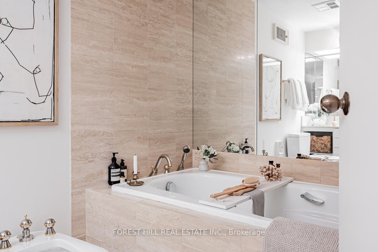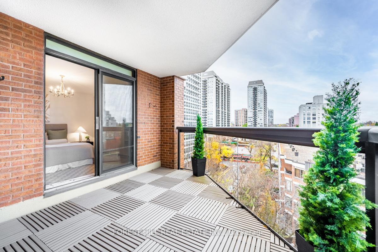$2,298,000
Available - For Sale
Listing ID: C10874828
407 Walmer Rd , Unit PH2, Toronto, M5R 3N2, Ontario
| This penthouse suite exudes timeless elegance and sophistication, situated in, arguably, one of Toronto's most picturesque and protected settings. This rarely available gem spans nearly 2,100 sqft and features breathtaking and protected views of the Nordheimer Ravine and the iconic Toronto skyline. A combination of a beautiful setting and a seamless blend of convenient, comfortable and luxury living takes this condo to the next level in urban living. Bathed in natural light from every angle, the home boasts floor-to-ceiling windows framing a forestlike view in every direction. Step out onto two expansive terraces, perfect for soaking in the beauty of the city by day and its glittering lights by night. The thoughtfully designed layout features two spacious bedrooms and a versatile family room that can easily transform into a third bedroom. The large living and dining areas provide the perfect backdrop for entertaining, with walkouts to the terraces enhancing the connection to the outdoors. The family-size kitchen, complete with a sunny breakfast nook, is easily a chef's dream and a cozy space for everyday meals. Additional features include a generous laundry room with abundant cabinetry and a sink, as well as two prime parking spaces and a locker for added convenience. Residents of this building enjoy the attentive care of a live-in superintendent/concierge, ensuring every need is met.Perfectly situated, this penthouse is a short stroll to Forest Hill's finest amenities, including top-rated schools such as UCC, BSS, and Forest Hill Collegiate, as well as shops, restaurants, and grocery stores like Loblaws. |
| Extras: Whether you choose to move in as-is or reimagine the space with your own vision, this penthouse offers a rare opportunity to live in one of Torontos most prestigious neighborhoods. Dont miss the chance to call this exceptional property home |
| Price | $2,298,000 |
| Taxes: | $7439.00 |
| Maintenance Fee: | 3375.35 |
| Address: | 407 Walmer Rd , Unit PH2, Toronto, M5R 3N2, Ontario |
| Province/State: | Ontario |
| Condo Corporation No | MTCC |
| Level | 7 |
| Unit No | 2 |
| Locker No | E-11 |
| Directions/Cross Streets: | Spadina / St Clair Ave W |
| Rooms: | 8 |
| Bedrooms: | 2 |
| Bedrooms +: | 1 |
| Kitchens: | 1 |
| Family Room: | Y |
| Basement: | None |
| Property Type: | Condo Apt |
| Style: | Apartment |
| Exterior: | Brick, Concrete |
| Garage Type: | Underground |
| Garage(/Parking)Space: | 2.00 |
| Drive Parking Spaces: | 2 |
| Park #1 | |
| Parking Spot: | 13 |
| Parking Type: | Owned |
| Legal Description: | B-13 |
| Park #2 | |
| Parking Spot: | 14 |
| Parking Type: | Owned |
| Legal Description: | B-14 |
| Exposure: | Se |
| Balcony: | Terr |
| Locker: | Exclusive |
| Pet Permited: | Restrict |
| Retirement Home: | N |
| Approximatly Square Footage: | 2000-2249 |
| Maintenance: | 3375.35 |
| Water Included: | Y |
| Common Elements Included: | Y |
| Parking Included: | Y |
| Building Insurance Included: | Y |
| Fireplace/Stove: | Y |
| Heat Source: | Electric |
| Heat Type: | Forced Air |
| Central Air Conditioning: | Central Air |
| Laundry Level: | Main |
$
%
Years
This calculator is for demonstration purposes only. Always consult a professional
financial advisor before making personal financial decisions.
| Although the information displayed is believed to be accurate, no warranties or representations are made of any kind. |
| FOREST HILL REAL ESTATE INC. |
|
|

Marjan Heidarizadeh
Sales Representative
Dir:
416-400-5987
Bus:
905-456-1000
| Virtual Tour | Book Showing | Email a Friend |
Jump To:
At a Glance:
| Type: | Condo - Condo Apt |
| Area: | Toronto |
| Municipality: | Toronto |
| Neighbourhood: | Casa Loma |
| Style: | Apartment |
| Tax: | $7,439 |
| Maintenance Fee: | $3,375.35 |
| Beds: | 2+1 |
| Baths: | 2 |
| Garage: | 2 |
| Fireplace: | Y |
Locatin Map:
Payment Calculator:

