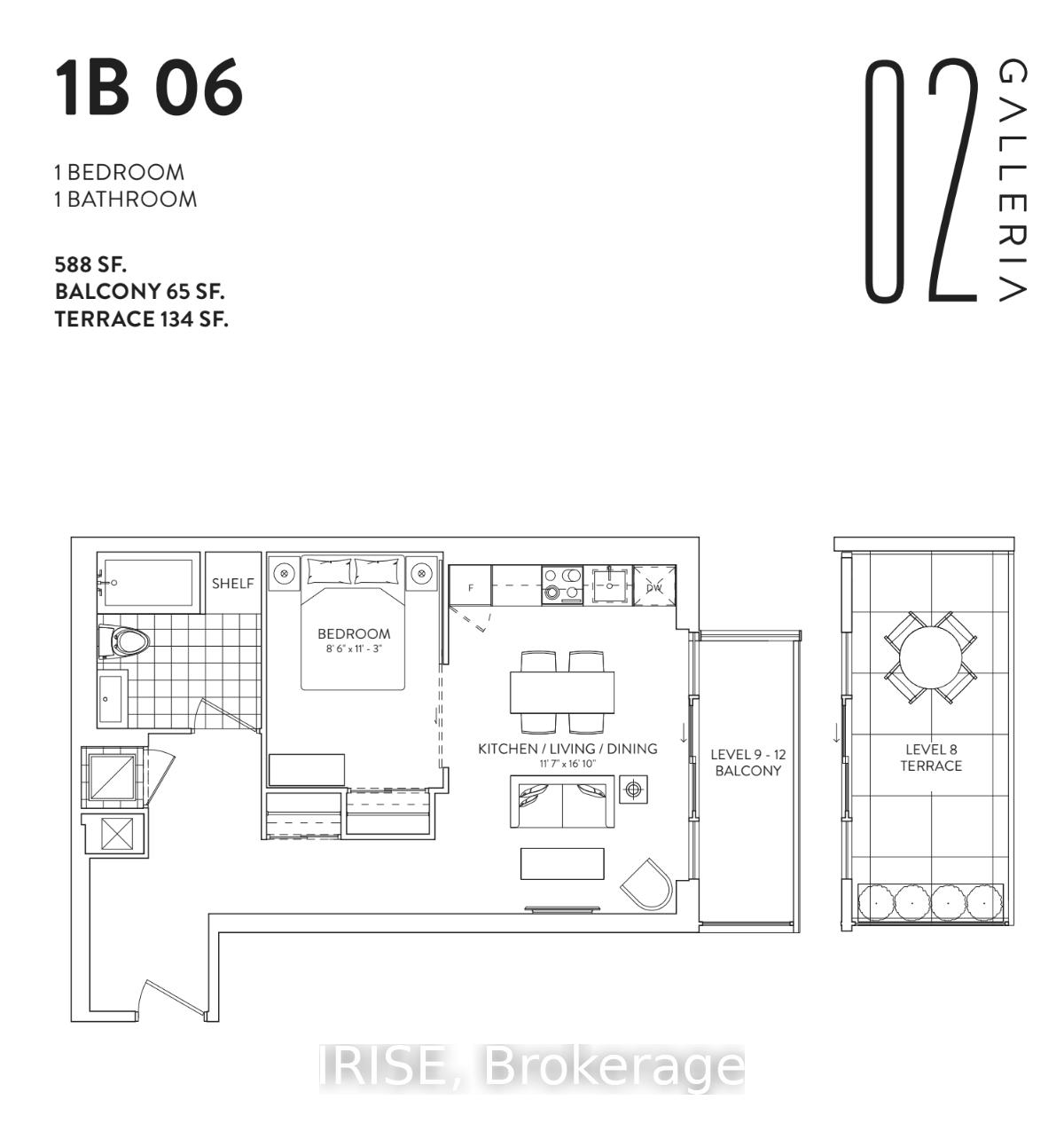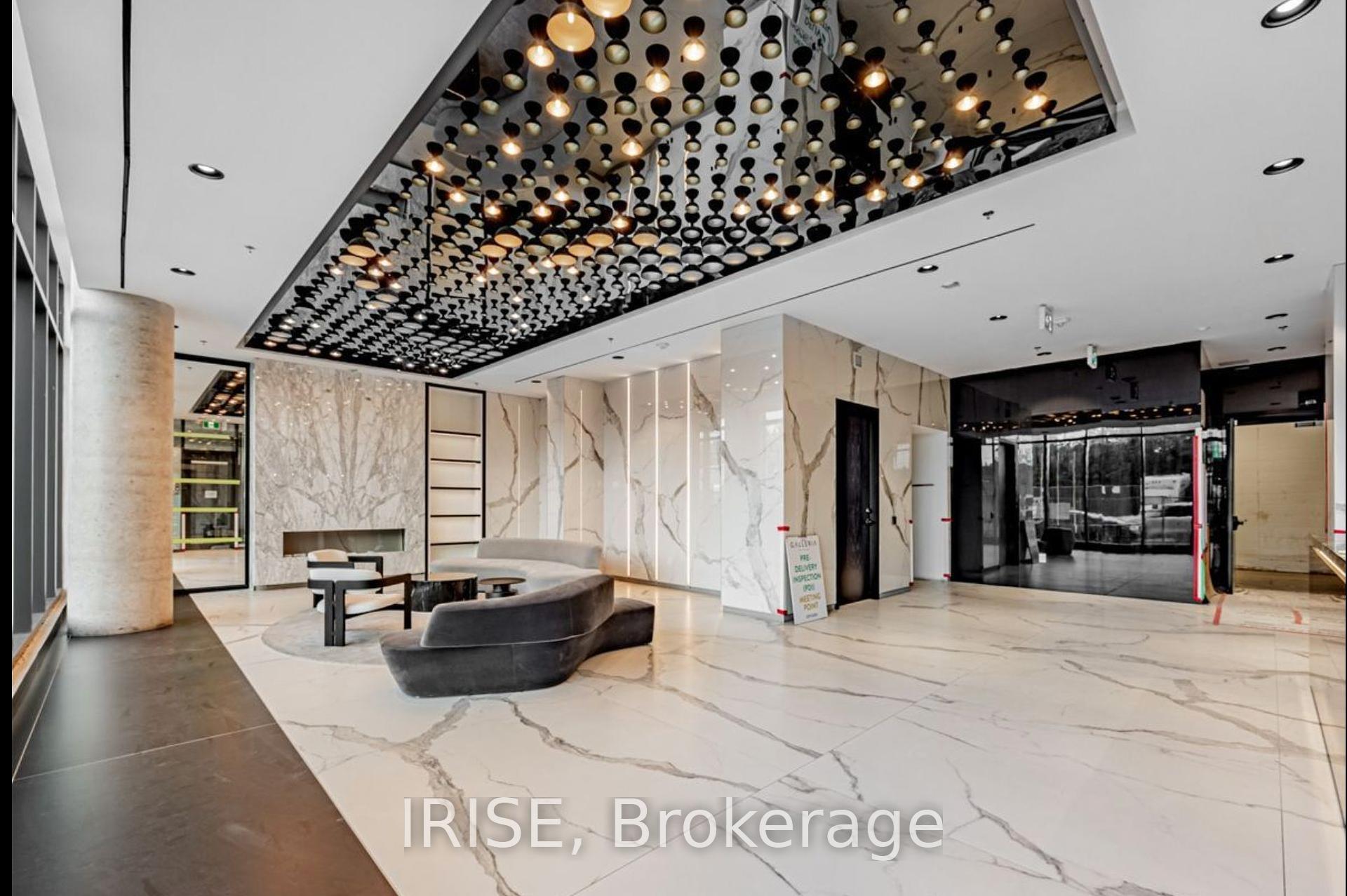$2,200
Available - For Rent
Listing ID: W9354033
10 Graphophone Grve , Unit 806, Toronto, M6H 0E5, Ontario
| Welcome to Galleria on the Park, a master-planned community offering urban living with exceptional amenities. Unit 806 boasts strikingly high ceilings and a massive 134 sq. ft. terrace, providing breathtaking views of the Toronto skyline. Inside, enjoy lofty smooth ceilings, laminate flooring, and a modern kitchen with quartz countertops, flat-panel cabinetry, and stainless steel appliances. The unit also features in-suite laundry, a solid core entry door, and elegant contemporary finishes throughout.Residents have access to a range of luxurious amenities, including an outdoor pool, fitness zone, social lounge, and co-working spaces. Additionally, the 8-acre community park offers a skating trail, BMX park, and natural gathering areas. The vibrant location includes a 95,000 sq. ft. community centre with fitness facilities, a skating rink, and more, alongside convenient access to public transit and nearby retail.This unit is perfect for those seeking a stylish and modern living space with unparalleled city views in a thriving community. Enjoy urban convenience and a healthy, active lifestyle at Galleria on the Park! |
| Extras: This elegant unit features high ceilings, laminate flooring, a modern kitchen with flat-panel cabinetry, quartz countertops, and stainless steel appliances. Includes in-suite laundry, secure access, parking, bike room, & concierge service. |
| Price | $2,200 |
| Address: | 10 Graphophone Grve , Unit 806, Toronto, M6H 0E5, Ontario |
| Province/State: | Ontario |
| Condo Corporation No | tba |
| Level | 8 |
| Unit No | 06 |
| Directions/Cross Streets: | Dufferin and Dupont |
| Rooms: | 4 |
| Bedrooms: | 1 |
| Bedrooms +: | |
| Kitchens: | 1 |
| Family Room: | N |
| Basement: | None |
| Furnished: | N |
| Property Type: | Condo Apt |
| Style: | Apartment |
| Exterior: | Brick |
| Garage Type: | Underground |
| Garage(/Parking)Space: | 0.00 |
| Drive Parking Spaces: | 0 |
| Park #1 | |
| Parking Type: | Owned |
| Exposure: | E |
| Balcony: | Terr |
| Locker: | None |
| Pet Permited: | Restrict |
| Approximatly Square Footage: | 500-599 |
| Building Insurance Included: | Y |
| Fireplace/Stove: | N |
| Heat Source: | Gas |
| Heat Type: | Forced Air |
| Central Air Conditioning: | Central Air |
| Although the information displayed is believed to be accurate, no warranties or representations are made of any kind. |
| IRISE |
|
|

Marjan Heidarizadeh
Sales Representative
Dir:
416-400-5987
Bus:
905-456-1000
| Book Showing | Email a Friend |
Jump To:
At a Glance:
| Type: | Condo - Condo Apt |
| Area: | Toronto |
| Municipality: | Toronto |
| Neighbourhood: | Dovercourt-Wallace Emerson-Junction |
| Style: | Apartment |
| Beds: | 1 |
| Baths: | 1 |
| Fireplace: | N |
Locatin Map:





