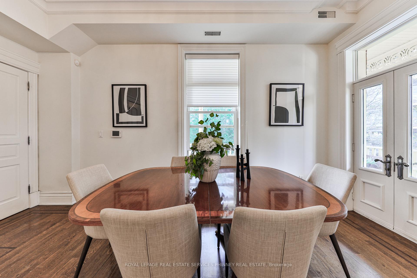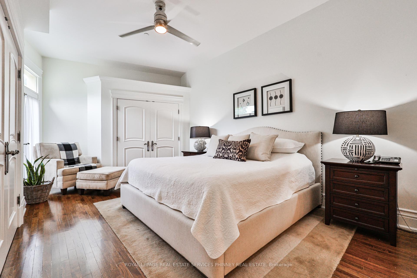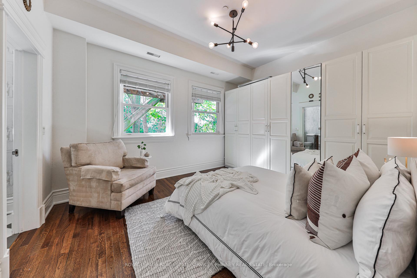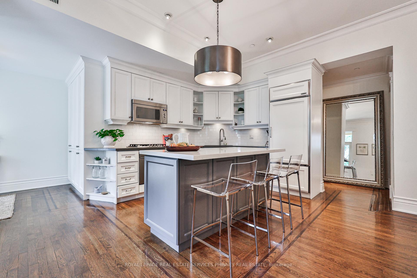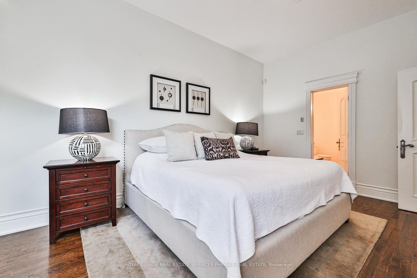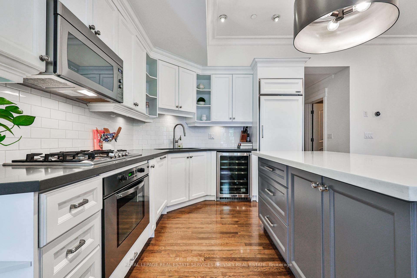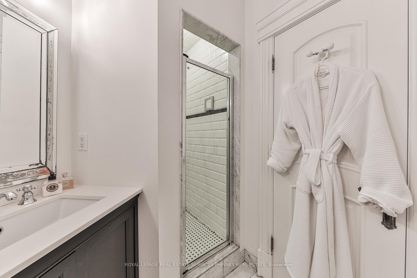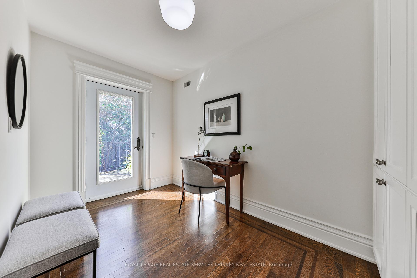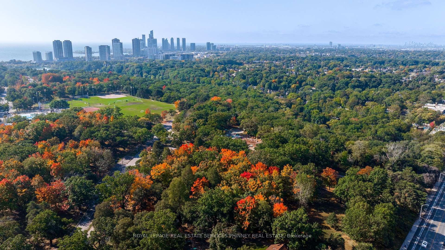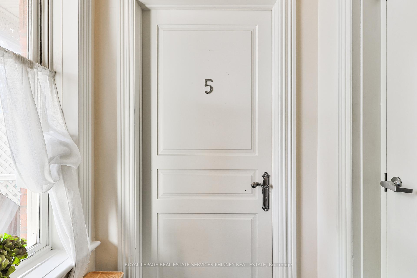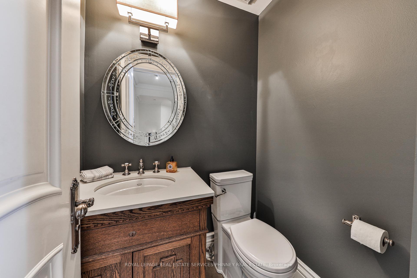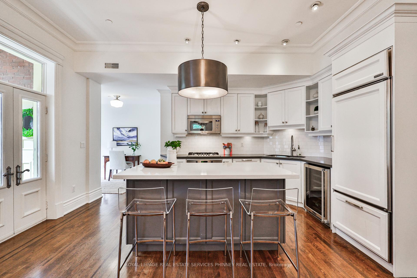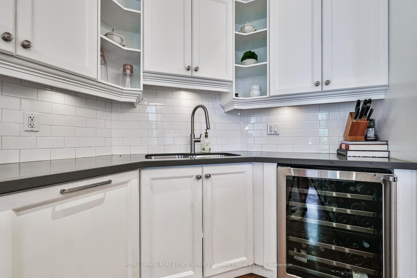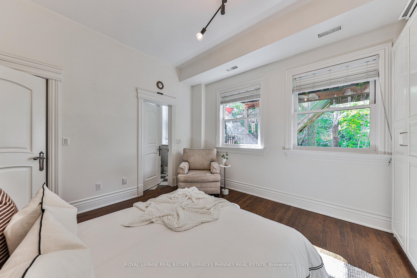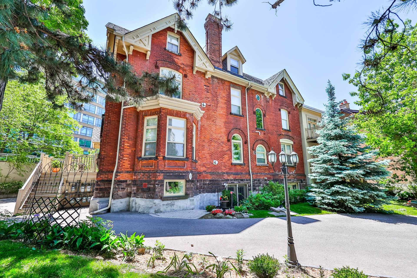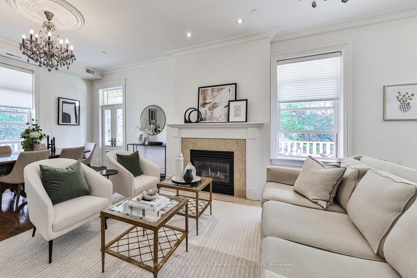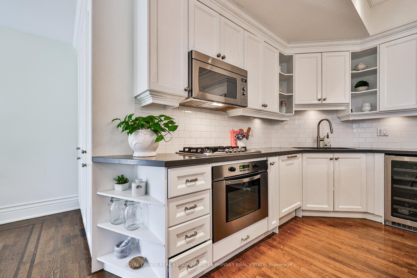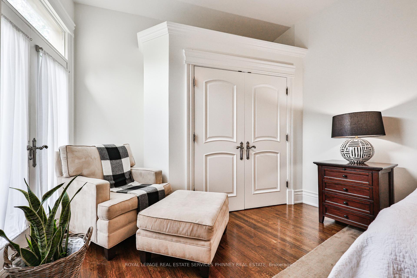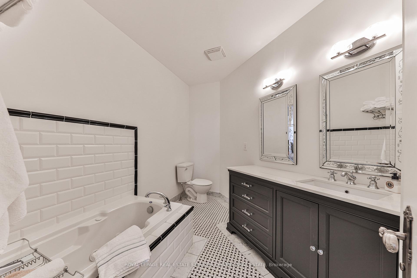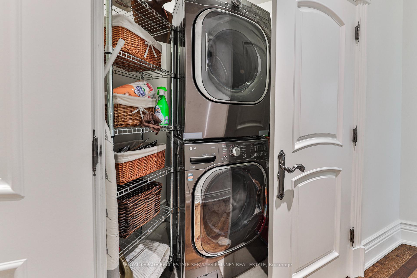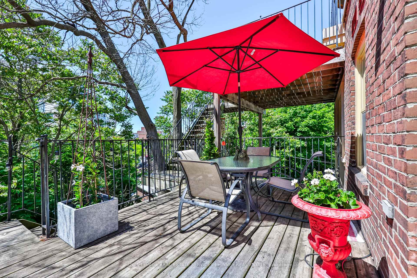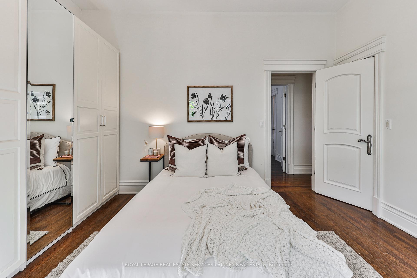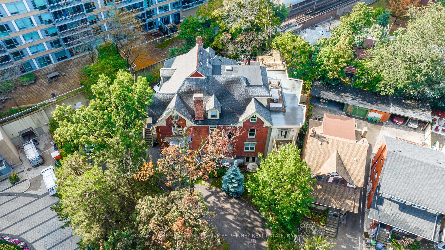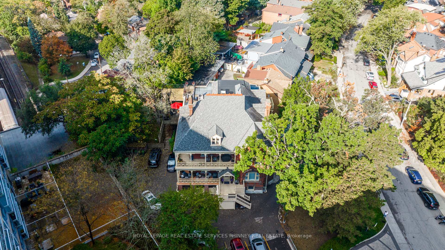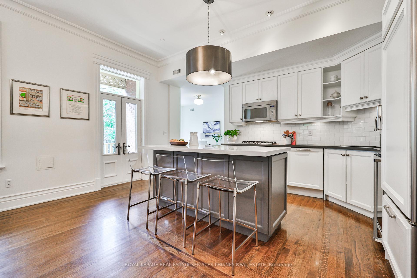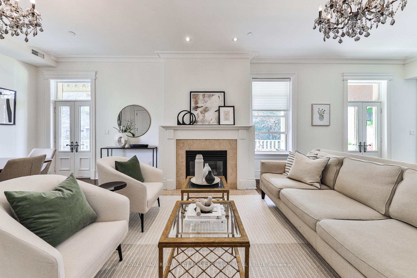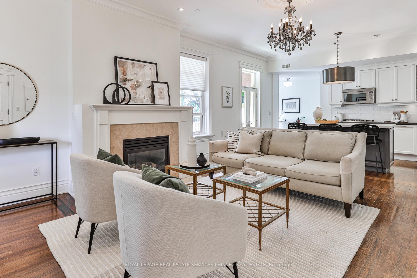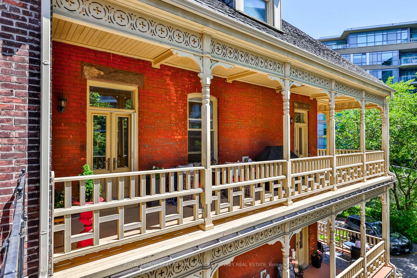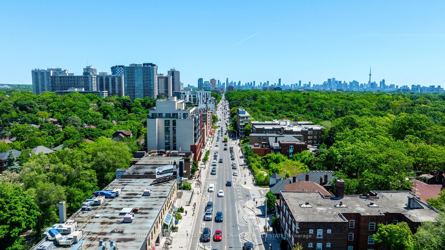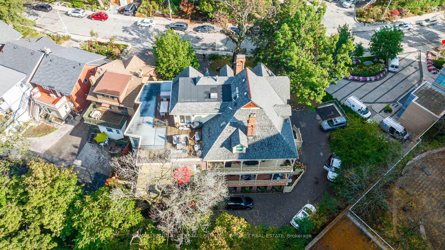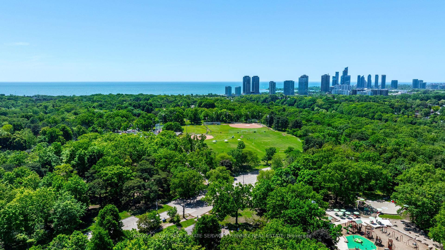$1,469,999
Available - For Sale
Listing ID: W10875133
32 Gothic Ave , Unit 5, Toronto, M6P 2V9, Ontario
| An unparalleled boutique condo conversion in sought after High Park - epitomizing luxury, just moments away from the subway and upscale shops along Bloor. This extraordinary over 1500 sq ft 2 + 1unit boasts 2.5 baths, awe-inspiring lofty ceilings that reach a majestic 10 ft, exuding an air of grandeur. Immerse yourself in the opulence of the stunning lighting fixtures, meticulously crafted millwork, and the warmth of a cozy gas fireplace. Indulge in the sophisticated allure of custom cabinetry, adorned with sleek quartz counters, while the oak floors are artfully inlaid with a walnut border, evoking a sense of timeless elegance. Ample custom closet space ensures effortless storage solutions, while the expansive wraparound balcony and separate BBQ terrace offer breathtaking views of the surrounding treetops, providing a serene oasis to escape and unwind. Discover a world of refined luxury at Gothic Lofts, where every detail has been meticulously curated to offer an unparalleled living experience |
| Price | $1,469,999 |
| Taxes: | $5429.00 |
| Maintenance Fee: | 1552.93 |
| Address: | 32 Gothic Ave , Unit 5, Toronto, M6P 2V9, Ontario |
| Province/State: | Ontario |
| Condo Corporation No | TSCP |
| Level | 2 |
| Unit No | 1 |
| Directions/Cross Streets: | Bloor St W & Quebec Ave |
| Rooms: | 6 |
| Bedrooms: | 2 |
| Bedrooms +: | 1 |
| Kitchens: | 1 |
| Family Room: | N |
| Basement: | None |
| Approximatly Age: | 100+ |
| Property Type: | Condo Apt |
| Style: | Loft |
| Exterior: | Brick |
| Garage Type: | None |
| Garage(/Parking)Space: | 0.00 |
| Drive Parking Spaces: | 1 |
| Park #1 | |
| Parking Spot: | 5 |
| Parking Type: | Exclusive |
| Exposure: | Sw |
| Balcony: | Terr |
| Locker: | None |
| Pet Permited: | Restrict |
| Approximatly Age: | 100+ |
| Approximatly Square Footage: | 1400-1599 |
| Building Amenities: | Bbqs Allowed, Visitor Parking |
| Property Features: | Clear View, Lake/Pond, Park, Public Transit |
| Maintenance: | 1552.93 |
| Water Included: | Y |
| Common Elements Included: | Y |
| Parking Included: | Y |
| Building Insurance Included: | Y |
| Fireplace/Stove: | Y |
| Heat Source: | Gas |
| Heat Type: | Forced Air |
| Central Air Conditioning: | Central Air |
| Ensuite Laundry: | Y |
$
%
Years
This calculator is for demonstration purposes only. Always consult a professional
financial advisor before making personal financial decisions.
| Although the information displayed is believed to be accurate, no warranties or representations are made of any kind. |
| ROYAL LEPAGE REAL ESTATE SERVICES PHINNEY REAL ESTATE |
|
|

Marjan Heidarizadeh
Sales Representative
Dir:
416-400-5987
Bus:
905-456-1000
| Virtual Tour | Book Showing | Email a Friend |
Jump To:
At a Glance:
| Type: | Condo - Condo Apt |
| Area: | Toronto |
| Municipality: | Toronto |
| Neighbourhood: | High Park North |
| Style: | Loft |
| Approximate Age: | 100+ |
| Tax: | $5,429 |
| Maintenance Fee: | $1,552.93 |
| Beds: | 2+1 |
| Baths: | 3 |
| Fireplace: | Y |
Locatin Map:
Payment Calculator:

