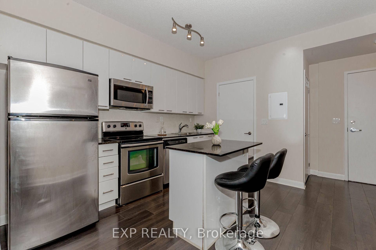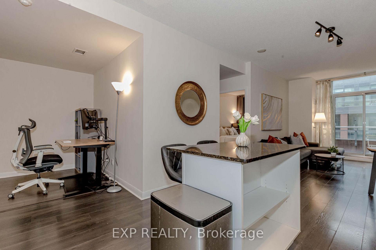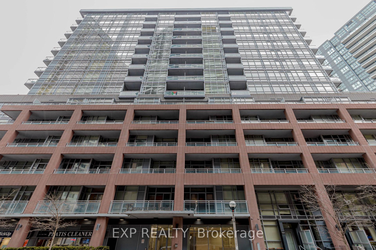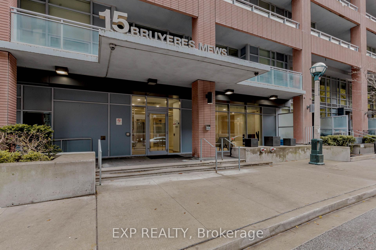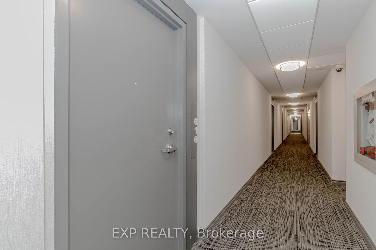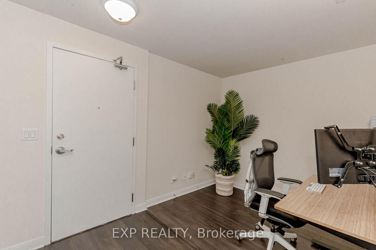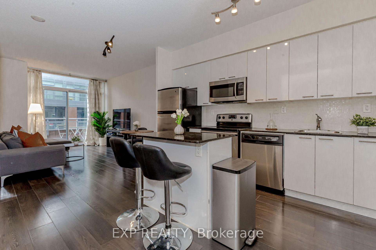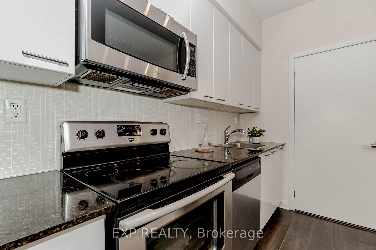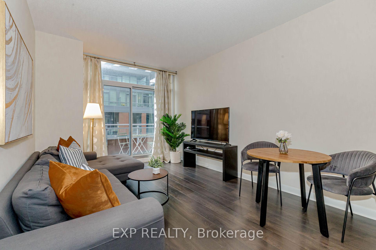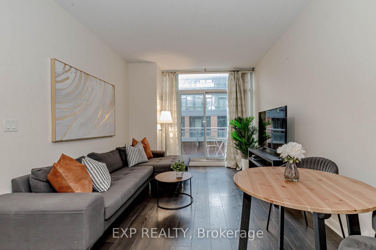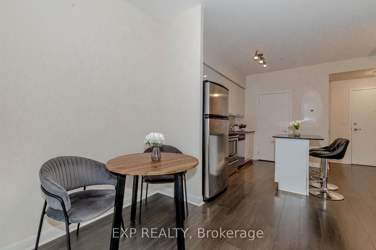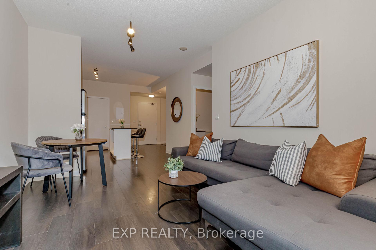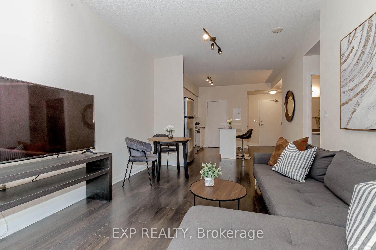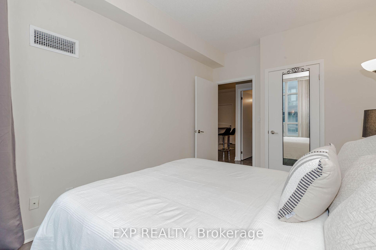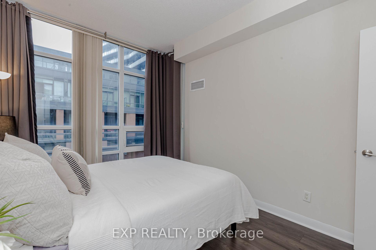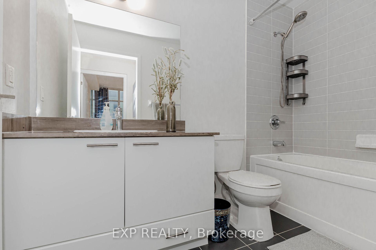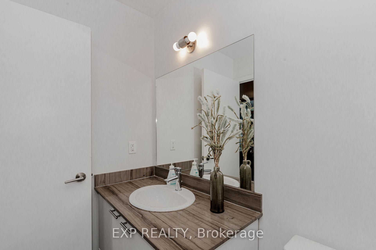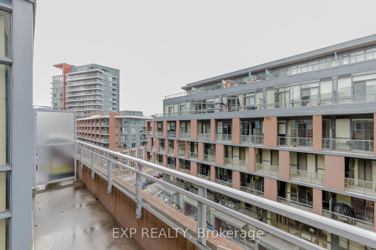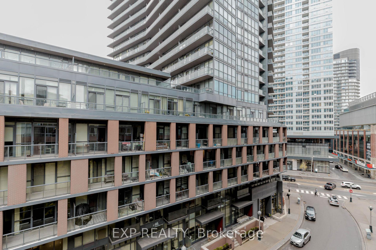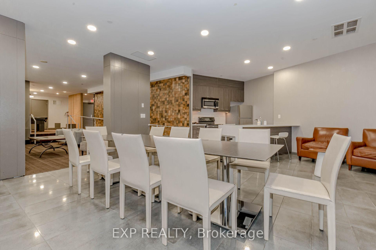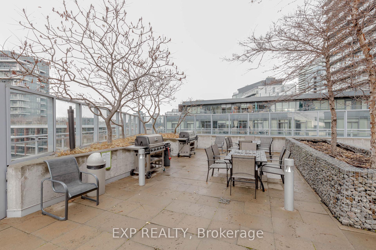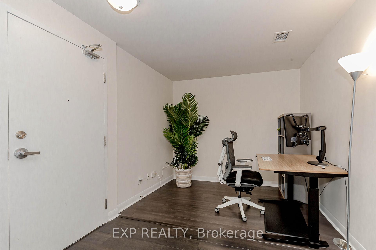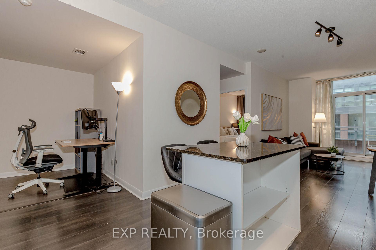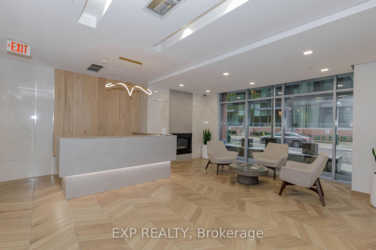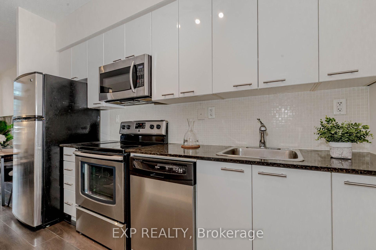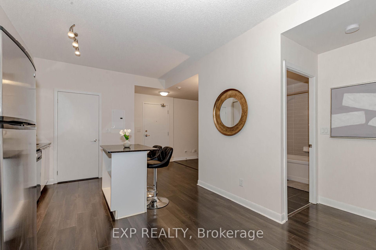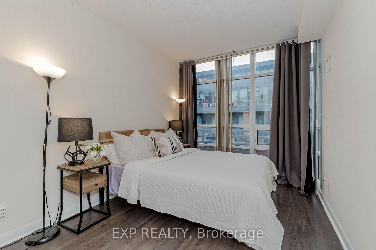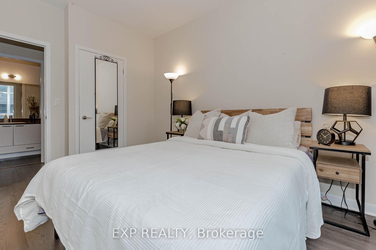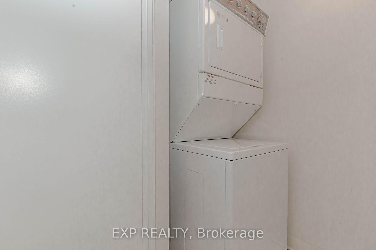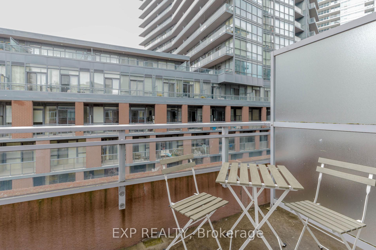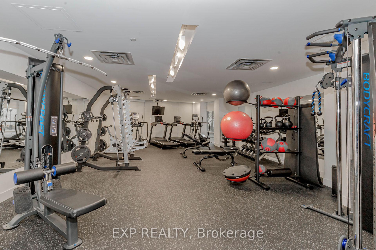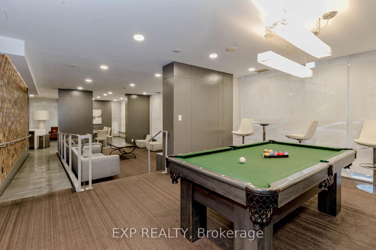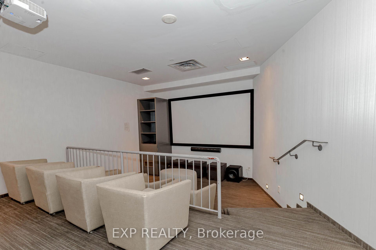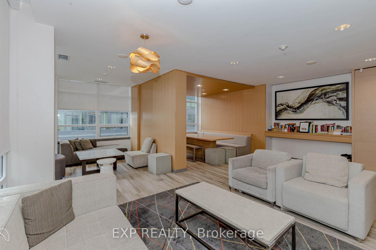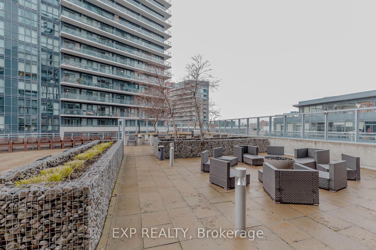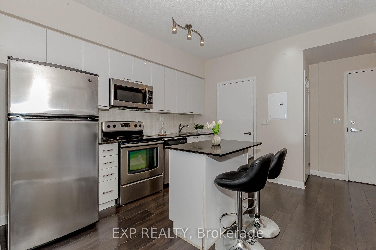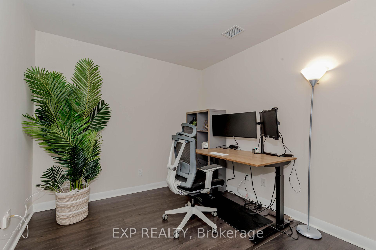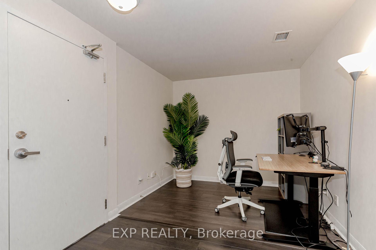$599,000
Available - For Sale
Listing ID: C10927010
15 Bruyeres Mews , Unit 616, Toronto, M5V 0A7, Ontario
| Discover Toronto living at its finest! This spacious 1-bedroom + den condo is perfectly situated in one of the city's most desirable locations and is move-in ready. With a private balcony, parking, and a locker, this unit offers convenience and comfort. The versatile den is great for a home office, and the bedroom boasts an impressive walk-in closet. The kitchen is a true highlight, featuring a center island with a breakfast bar, quartz countertops, stainless steel appliances, a stylish tiled backsplash, and wide plank flooring in neutral tones. The building comes without standing amenities, including a party room, theatre, gym, rooftop BBQ patio, and a cozy fire pit for relaxing evenings. Outside your doorstep, you'll find the streetcar, Loblaws, LCBO, Billy BishopAirport, Stackt Market, Fort York, Lake Ontario, and countless restaurants. With quick access to all major highways, the location truly cant be beat. Don't miss your chance to call this place home! |
| Price | $599,000 |
| Taxes: | $2554.00 |
| Assessment: | $357000 |
| Assessment Year: | 2024 |
| Maintenance Fee: | 655.71 |
| Address: | 15 Bruyeres Mews , Unit 616, Toronto, M5V 0A7, Ontario |
| Province/State: | Ontario |
| Condo Corporation No | TSCC |
| Level | 6 |
| Unit No | 16 |
| Directions/Cross Streets: | Lakeshore rd and Bathurst St |
| Rooms: | 4 |
| Rooms +: | 1 |
| Bedrooms: | 1 |
| Bedrooms +: | 1 |
| Kitchens: | 1 |
| Family Room: | N |
| Basement: | None |
| Property Type: | Condo Apt |
| Style: | Apartment |
| Exterior: | Brick Front |
| Garage Type: | Underground |
| Garage(/Parking)Space: | 1.00 |
| Drive Parking Spaces: | 0 |
| Park #1 | |
| Parking Type: | Owned |
| Exposure: | S |
| Balcony: | Open |
| Locker: | Owned |
| Pet Permited: | Restrict |
| Approximatly Square Footage: | 600-699 |
| Building Amenities: | Concierge, Guest Suites, Gym, Media Room, Party/Meeting Room, Visitor Parking |
| Maintenance: | 655.71 |
| Water Included: | Y |
| Common Elements Included: | Y |
| Heat Included: | Y |
| Building Insurance Included: | Y |
| Fireplace/Stove: | N |
| Heat Source: | Gas |
| Heat Type: | Forced Air |
| Central Air Conditioning: | Central Air |
| Ensuite Laundry: | Y |
$
%
Years
This calculator is for demonstration purposes only. Always consult a professional
financial advisor before making personal financial decisions.
| Although the information displayed is believed to be accurate, no warranties or representations are made of any kind. |
| EXP REALTY |
|
|

Marjan Heidarizadeh
Sales Representative
Dir:
416-400-5987
Bus:
905-456-1000
| Book Showing | Email a Friend |
Jump To:
At a Glance:
| Type: | Condo - Condo Apt |
| Area: | Toronto |
| Municipality: | Toronto |
| Neighbourhood: | Waterfront Communities C1 |
| Style: | Apartment |
| Tax: | $2,554 |
| Maintenance Fee: | $655.71 |
| Beds: | 1+1 |
| Baths: | 1 |
| Garage: | 1 |
| Fireplace: | N |
Locatin Map:
Payment Calculator:

