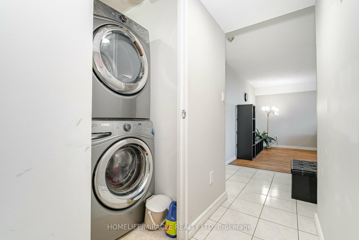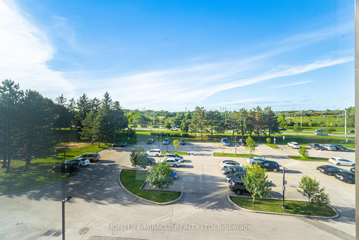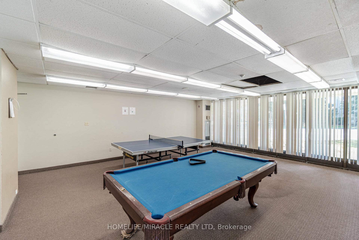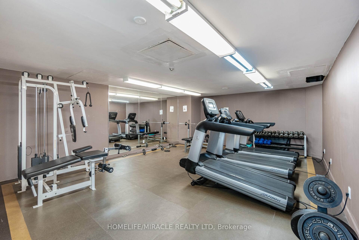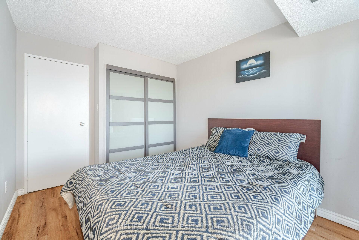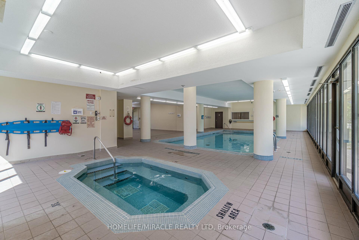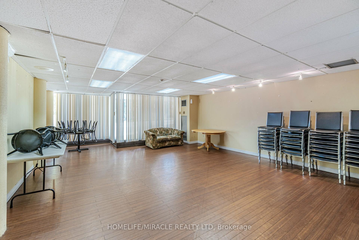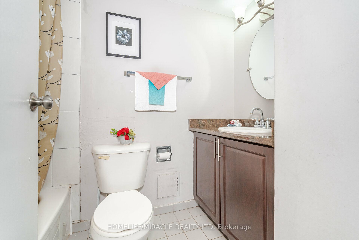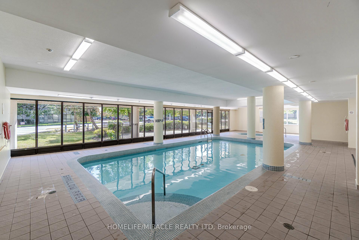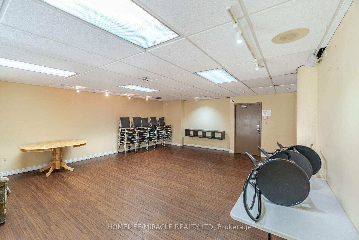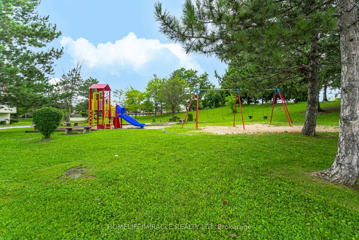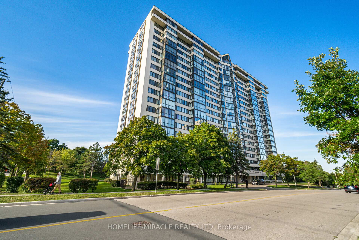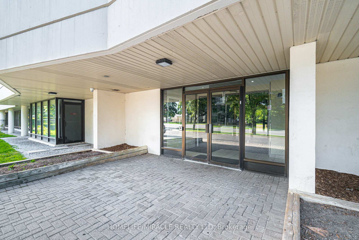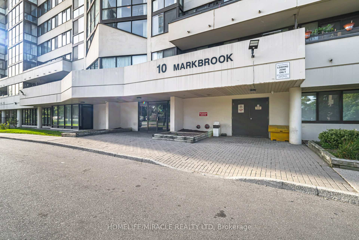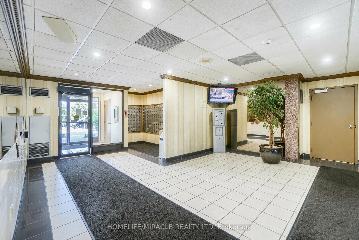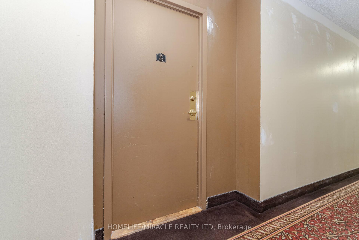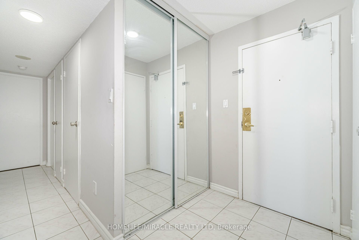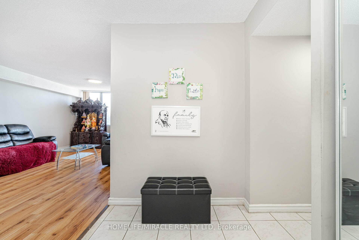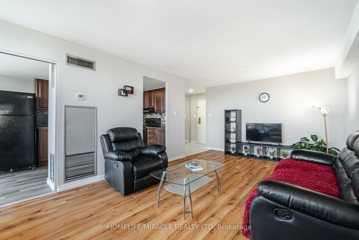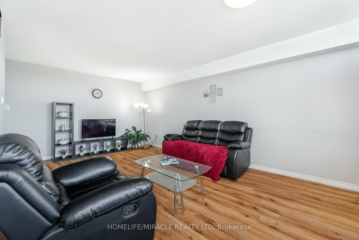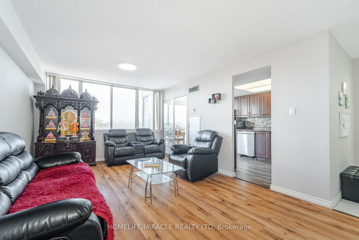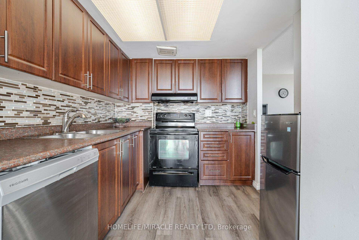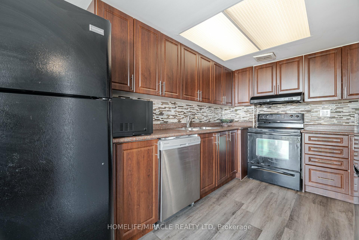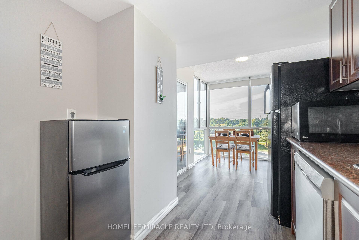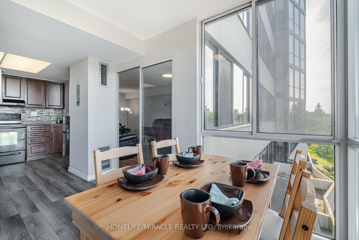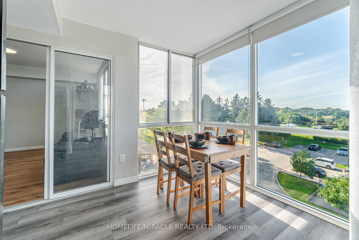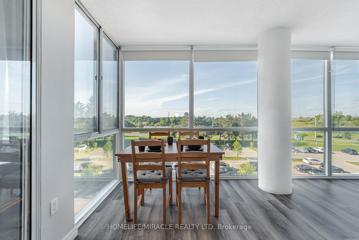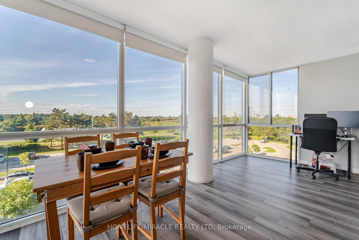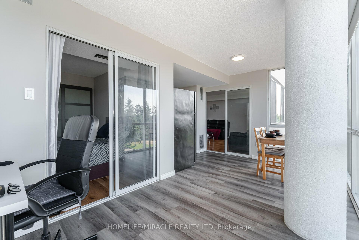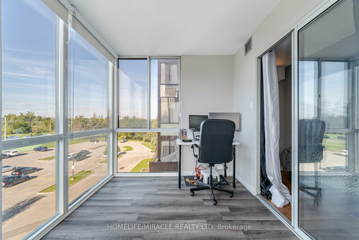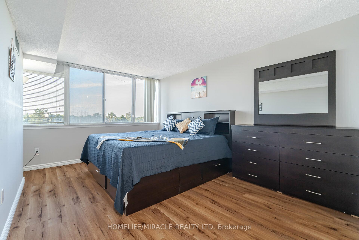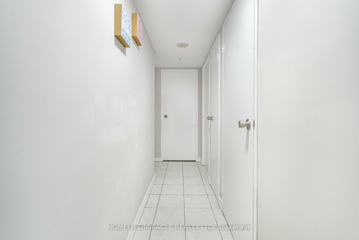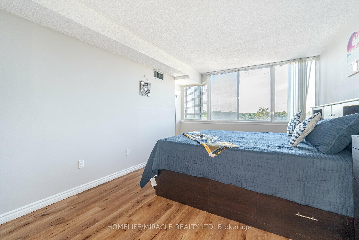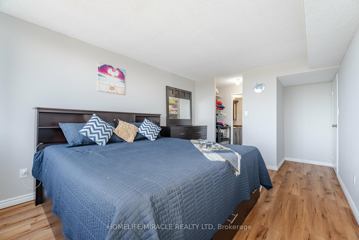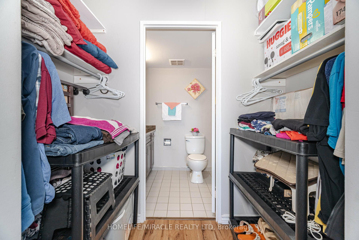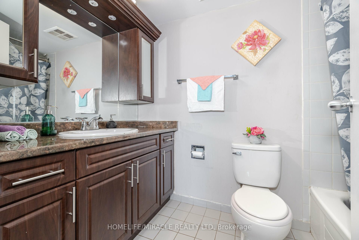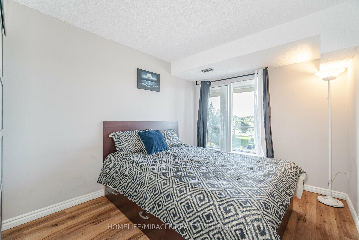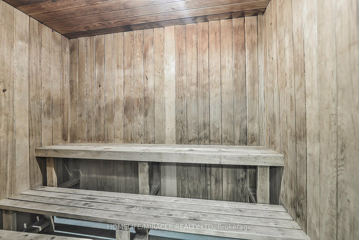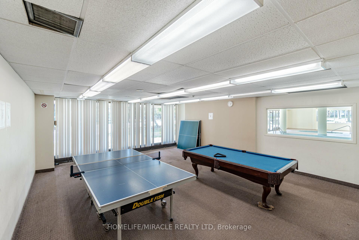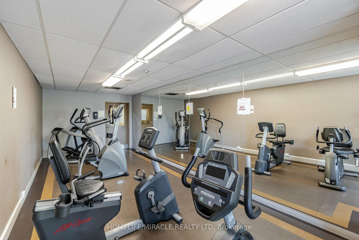$569,900
Available - For Sale
Listing ID: W10929123
10 Markbrook Lane , Unit 403, Toronto, M9V 5E3, Ontario
| This spacious 2-bedroom plus den unit offers over 1,000 square feet of living space, featuring 2 full bathrooms, and 1 underground parking spots. The unit is finished with laminate flooring and includes a large in-unit storage/locker, upgraded lighting, and all-inclusive maintenance. Enjoy a bright, open-concept lifestyle in this freshly painted unit, ready for immediate move-in. The building offers excellent amenities, such as a gym, indoor swimming pool, sauna, games room, and party/recreation room. Conveniently located at Kipling and Steeles, with TTC access at your doorstep and close to Humber College, York University, and highways 401, 400, and 427. This unit is perfect for first-time homebuyers or investors. |
| Extras: *Maintenance Fee with All Inclusive. 24 Hrs Bus To Kipling Subway.All SS appliance, B/I Dishwasher, Washer, Dryer, All Elf's, All Window Blinds. |
| Price | $569,900 |
| Taxes: | $1299.23 |
| Maintenance Fee: | 782.00 |
| Address: | 10 Markbrook Lane , Unit 403, Toronto, M9V 5E3, Ontario |
| Province/State: | Ontario |
| Condo Corporation No | MTCC |
| Level | 4 |
| Unit No | 3 |
| Directions/Cross Streets: | Kipling & Steeles |
| Rooms: | 6 |
| Bedrooms: | 2 |
| Bedrooms +: | |
| Kitchens: | 1 |
| Family Room: | N |
| Basement: | None |
| Approximatly Age: | 16-30 |
| Property Type: | Condo Apt |
| Style: | Apartment |
| Exterior: | Brick |
| Garage Type: | Underground |
| Garage(/Parking)Space: | 1.00 |
| Drive Parking Spaces: | 0 |
| Park #1 | |
| Parking Spot: | 45 |
| Parking Type: | Owned |
| Exposure: | N |
| Balcony: | None |
| Locker: | Ensuite |
| Pet Permited: | Restrict |
| Approximatly Age: | 16-30 |
| Approximatly Square Footage: | 1000-1199 |
| Building Amenities: | Gym, Indoor Pool, Party/Meeting Room, Sauna, Visitor Parking |
| Property Features: | Hospital, Library, Park, Place Of Worship, Public Transit, School |
| Maintenance: | 782.00 |
| CAC Included: | Y |
| Hydro Included: | Y |
| Water Included: | Y |
| Common Elements Included: | Y |
| Heat Included: | Y |
| Parking Included: | Y |
| Building Insurance Included: | Y |
| Fireplace/Stove: | N |
| Heat Source: | Gas |
| Heat Type: | Forced Air |
| Central Air Conditioning: | Central Air |
| Laundry Level: | Main |
| Ensuite Laundry: | Y |
| Elevator Lift: | Y |
$
%
Years
This calculator is for demonstration purposes only. Always consult a professional
financial advisor before making personal financial decisions.
| Although the information displayed is believed to be accurate, no warranties or representations are made of any kind. |
| HOMELIFE/MIRACLE REALTY LTD |
|
|

Marjan Heidarizadeh
Sales Representative
Dir:
416-400-5987
Bus:
905-456-1000
| Virtual Tour | Book Showing | Email a Friend |
Jump To:
At a Glance:
| Type: | Condo - Condo Apt |
| Area: | Toronto |
| Municipality: | Toronto |
| Neighbourhood: | Mount Olive-Silverstone-Jamestown |
| Style: | Apartment |
| Approximate Age: | 16-30 |
| Tax: | $1,299.23 |
| Maintenance Fee: | $782 |
| Beds: | 2 |
| Baths: | 2 |
| Garage: | 1 |
| Fireplace: | N |
Locatin Map:
Payment Calculator:

