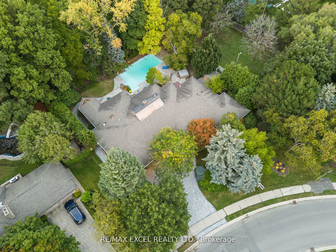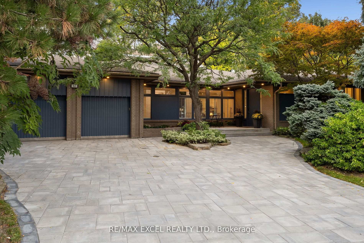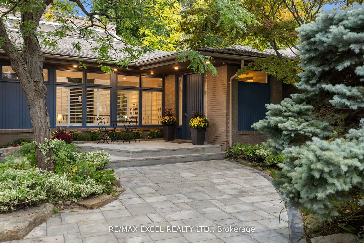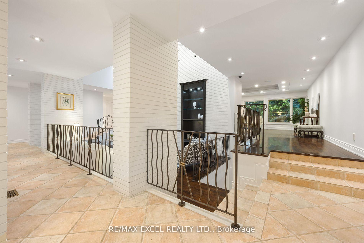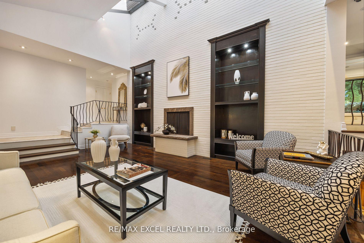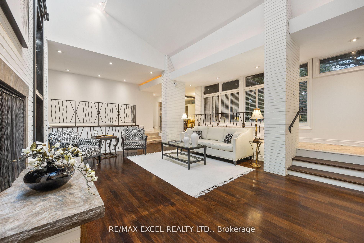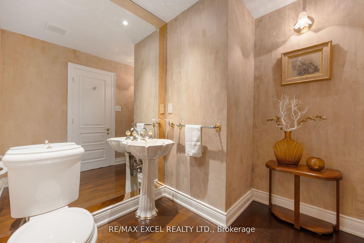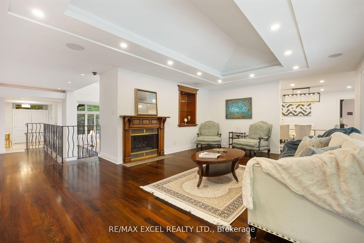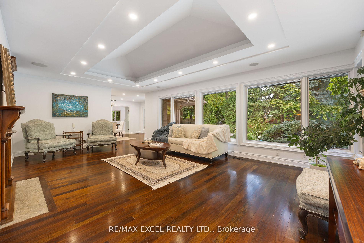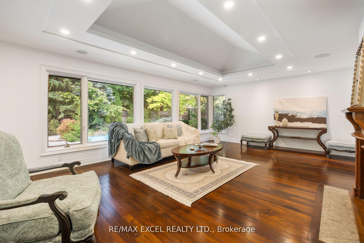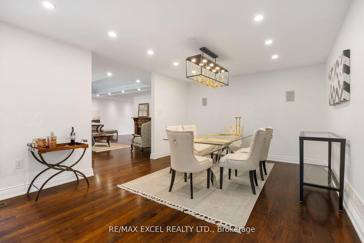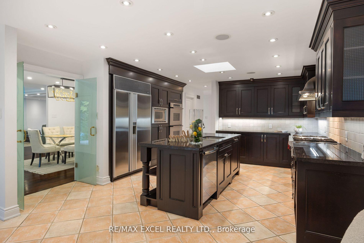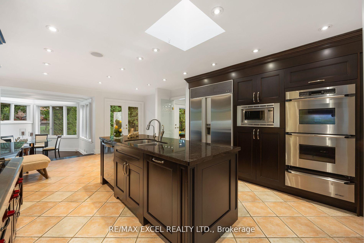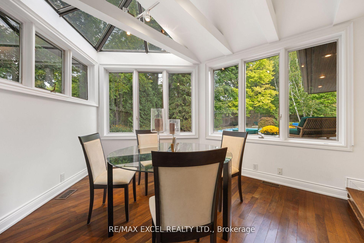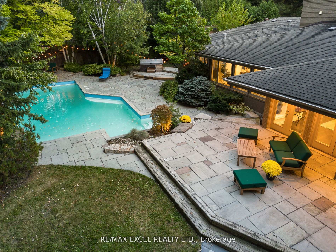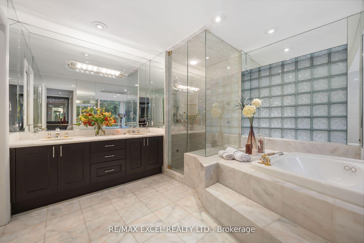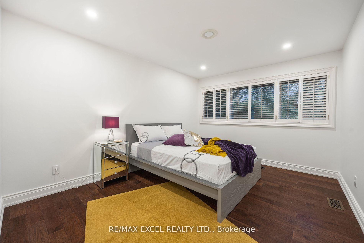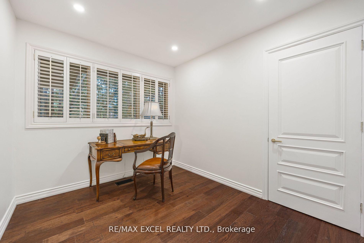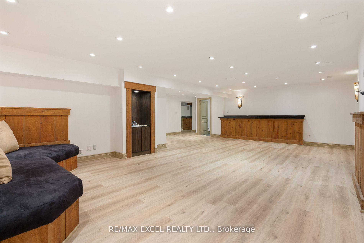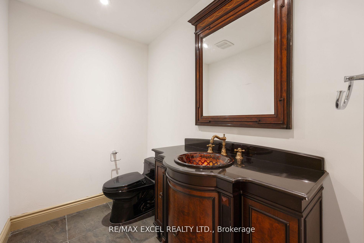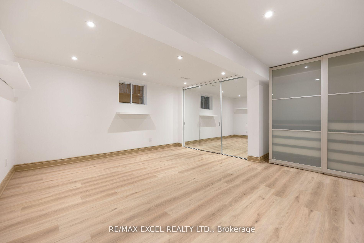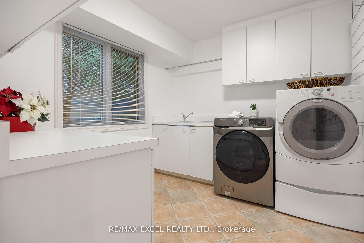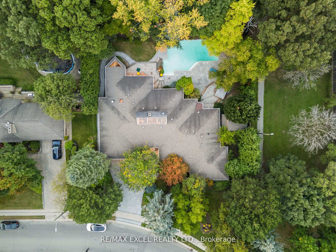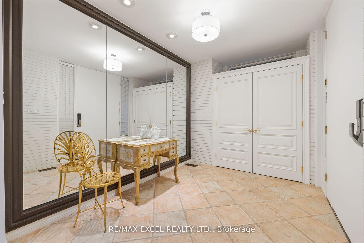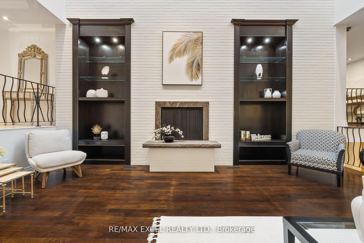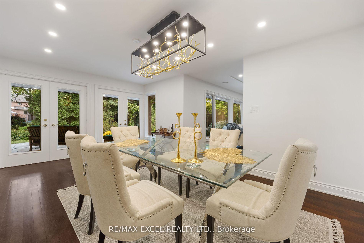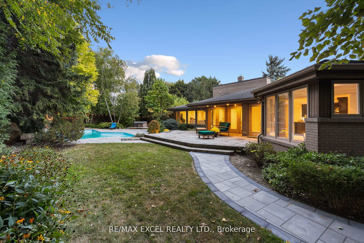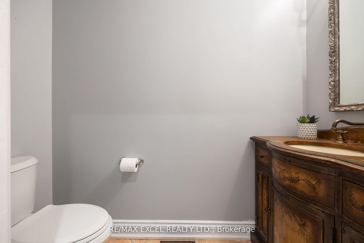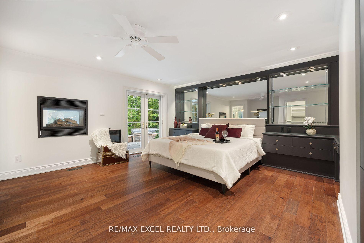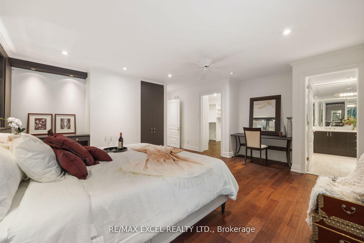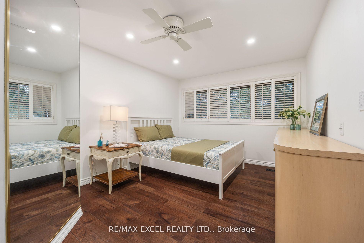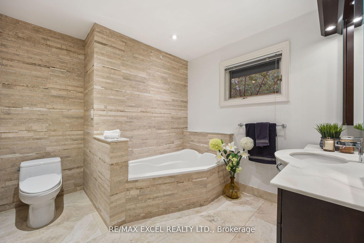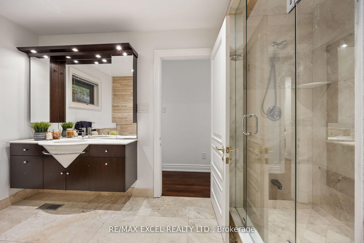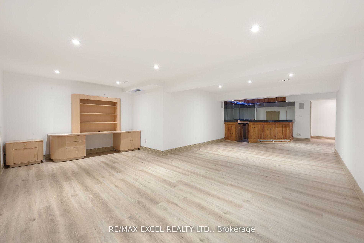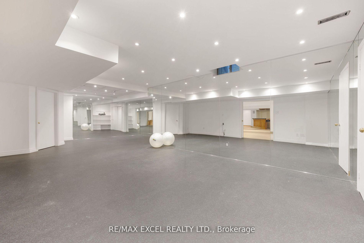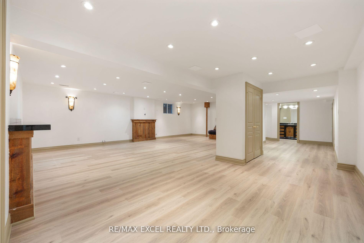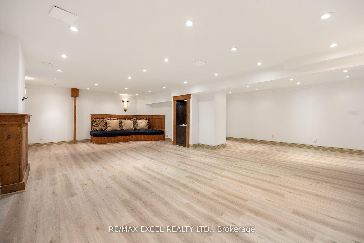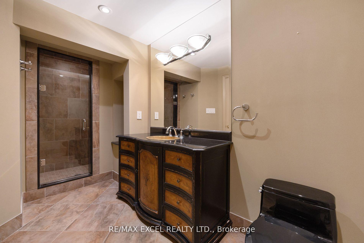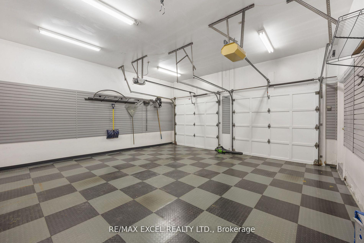$6,588,000
Available - For Sale
Listing ID: C11196555
62 Wimpole Driv , Toronto, M2L 2L3, Toronto
| This stunning custom-built residence, designed by renowned designer, boasts a premium lot measuring 128 by 159 feet. Situated in one of the most sought-after pockets of the prestigious St. Andrew area, this home offers over 7,000 square feet of living space on an expansive 18,000 square feet lot, complete with a magnificent backyard and swimming pool. The main floor features a modern living space with soaring cathedral ceilings, a spacious family area, and an elegant dining room. The kitchen is equipped with top-of-the-line appliances, including a Sub Zero refrigerator, stove, dishwasher, Panasonic microwave, and Wolf gas cooktop, along with a beautiful solarium offering scenic views of the backyard, perfect for year-round enjoyment. Numerous recent updates and renovations have been made throughout the home. Additionally, it is located near highly-rated public schools. Whether you choose to move in, renovate, or build your dream mansion, this exceptional property is the one. **EXTRAS** Pool Electrical Equipment are brand new and has 3 years Warranty, Sprinkler System, Water Softener, All Elfs And Window Coverings. Hot Tub( As Is). |
| Price | $6,588,000 |
| Taxes: | $26437.08 |
| Occupancy by: | Partial |
| Address: | 62 Wimpole Driv , Toronto, M2L 2L3, Toronto |
| Lot Size: | 128.75 x 159.17 (Feet) |
| Directions/Cross Streets: | Bayview/York Mills |
| Rooms: | 9 |
| Rooms +: | 6 |
| Bedrooms: | 4 |
| Bedrooms +: | 1 |
| Kitchens: | 1 |
| Family Room: | T |
| Basement: | Finished |
| Level/Floor | Room | Length(ft) | Width(ft) | Descriptions | |
| Room 1 | Ground | Sitting | 22.63 | 14.43 | Picture Window, Track Lights, Gas Fireplace |
| Room 2 | Ground | Sitting | 22.63 | 14.43 | Picture Window, Track Lighting, Gas Fireplace |
| Room 3 | Ground | Dining Ro | 18.04 | 12.46 | French Doors, LED Lighting, Wood |
| Room 4 | Ground | Kitchen | 21.65 | 12.14 | Modern Kitchen, Granite Counters, Stainless Steel Appl |
| Room 5 | Ground | Breakfast | 15.42 | 13.45 | Open Concept, Bay Window, Tile Floor |
| Room 6 | Ground | Living Ro | 20.34 | 13.78 | Wood, Track Lighting, Sunken Room |
| Room 7 | Ground | Primary B | 16.07 | 14.76 | 6 Pc Ensuite, Gas Fireplace, Walk-In Closet(s) |
| Room 8 | Ground | Bedroom 2 | 17.06 | 10.82 | Walk-In Closet(s), Broadloom |
| Room 9 | Ground | Bedroom 3 | 13.45 | 10.82 | Walk-In Closet(s), Closet Organizers, Broadloom |
| Room 10 | Ground | Office | 12.14 | 11.48 | Skylight, Cathedral Ceiling(s), Tile Floor |
| Room 11 | Basement | Media Roo | 34.44 | 13.45 | Above Grade Window, LED Lighting, Broadloom |
| Room 12 | Basement | Great Roo | 27.88 | 16.07 | Wall Sconce Lighting, LED Lighting |
| Room 13 | Basement | Exercise | 30.83 | 13.78 | Irregular Room, Mirrored Walls, Halogen Lighting |
| Washroom Type | No. of Pieces | Level |
| Washroom Type 1 | 6 | |
| Washroom Type 2 | 4 | |
| Washroom Type 3 | 3 | |
| Washroom Type 4 | 2 | |
| Washroom Type 5 | 6 | |
| Washroom Type 6 | 4 | |
| Washroom Type 7 | 3 | |
| Washroom Type 8 | 2 | |
| Washroom Type 9 | 0 | |
| Washroom Type 10 | 6 | |
| Washroom Type 11 | 4 | |
| Washroom Type 12 | 3 | |
| Washroom Type 13 | 2 | |
| Washroom Type 14 | 0 |
| Total Area: | 0.00 |
| Property Type: | Detached |
| Style: | Bungalow |
| Exterior: | Brick |
| Garage Type: | Attached |
| (Parking/)Drive: | Private |
| Drive Parking Spaces: | 5 |
| Park #1 | |
| Parking Type: | Private |
| Park #2 | |
| Parking Type: | Private |
| Pool: | Inground |
| Approximatly Square Footage: | 3500-5000 |
| Property Features: | Wooded/Treed, Public Transit |
| CAC Included: | N |
| Water Included: | N |
| Cabel TV Included: | N |
| Common Elements Included: | N |
| Heat Included: | N |
| Parking Included: | N |
| Condo Tax Included: | N |
| Building Insurance Included: | N |
| Fireplace/Stove: | Y |
| Heat Source: | Gas |
| Heat Type: | Forced Air |
| Central Air Conditioning: | Central Air |
| Central Vac: | N |
| Laundry Level: | Syste |
| Ensuite Laundry: | F |
| Sewers: | Sewer |
$
%
Years
This calculator is for demonstration purposes only. Always consult a professional
financial advisor before making personal financial decisions.
| Although the information displayed is believed to be accurate, no warranties or representations are made of any kind. |
| RE/MAX EXCEL REALTY LTD. |
|
|

Marjan Heidarizadeh
Sales Representative
Dir:
416-400-5987
Bus:
905-456-1000
| Book Showing | Email a Friend |
Jump To:
At a Glance:
| Type: | Freehold - Detached |
| Area: | Toronto |
| Municipality: | Toronto C12 |
| Neighbourhood: | St. Andrew-Windfields |
| Style: | Bungalow |
| Lot Size: | 128.75 x 159.17(Feet) |
| Tax: | $26,437.08 |
| Beds: | 4+1 |
| Baths: | 6 |
| Fireplace: | Y |
| Pool: | Inground |
Locatin Map:
Payment Calculator:

