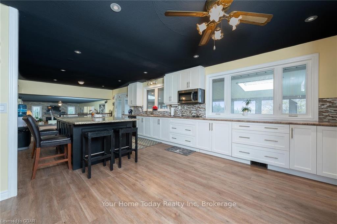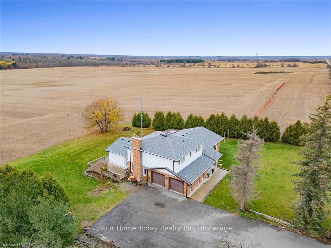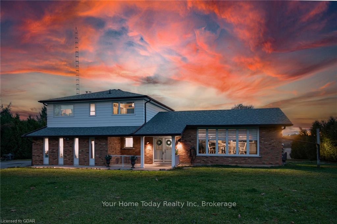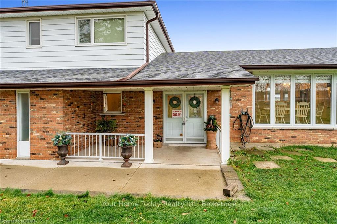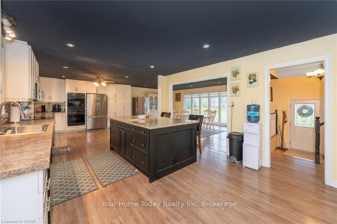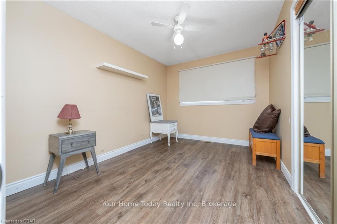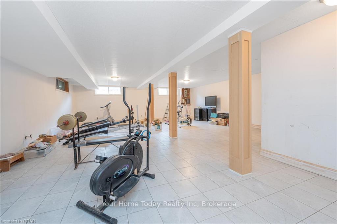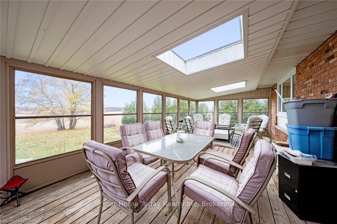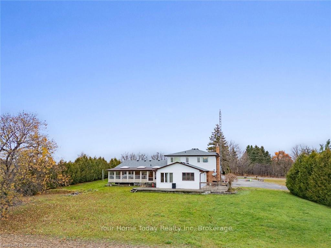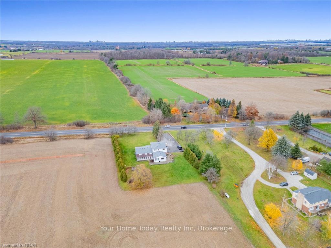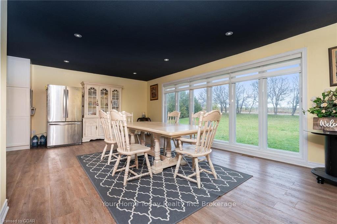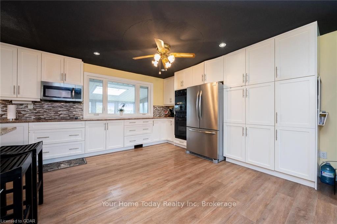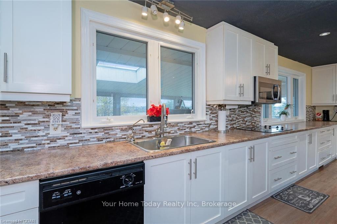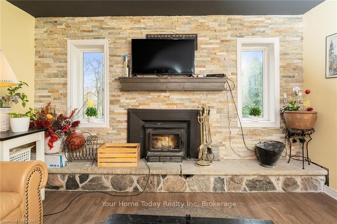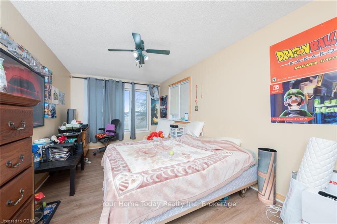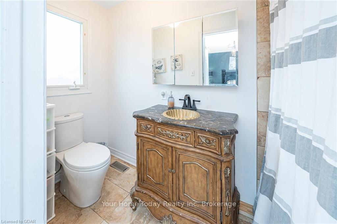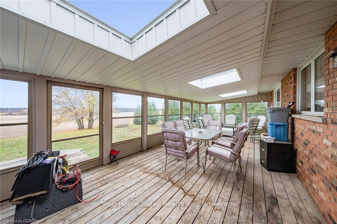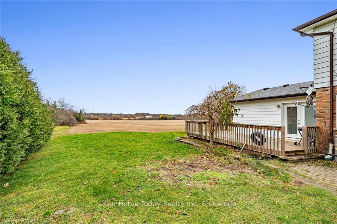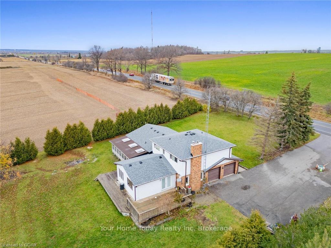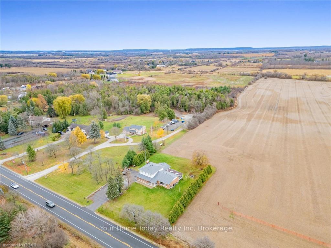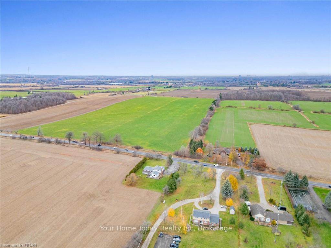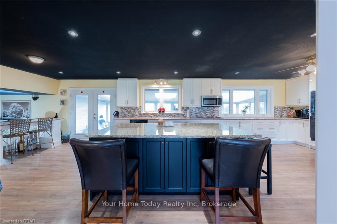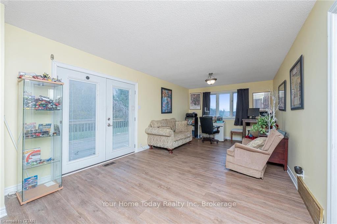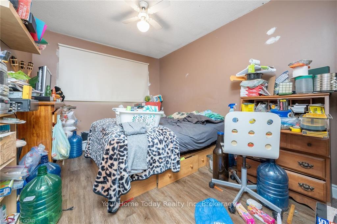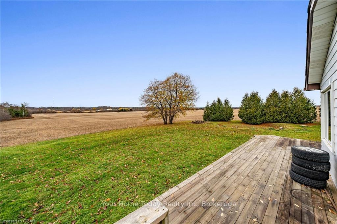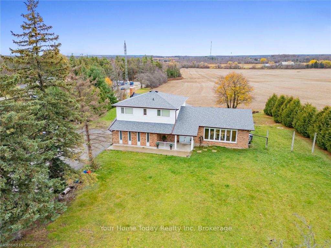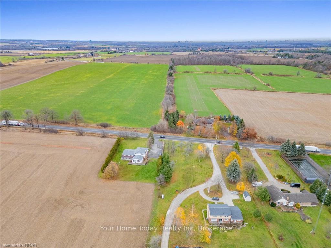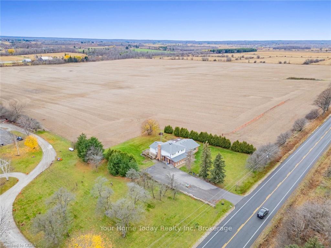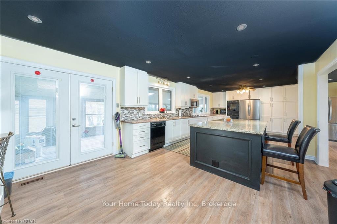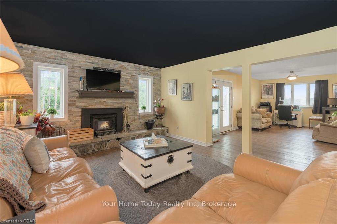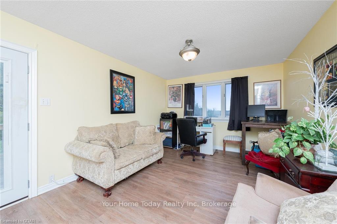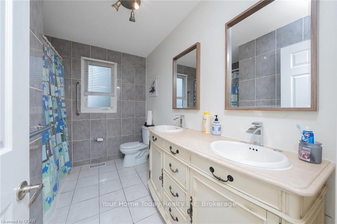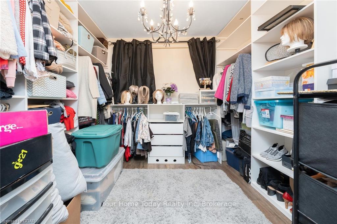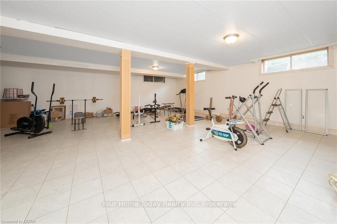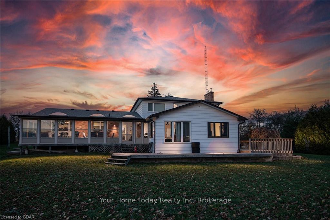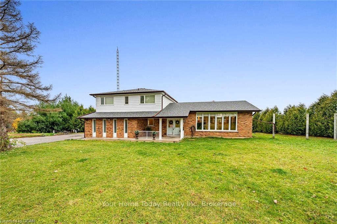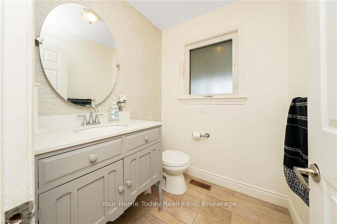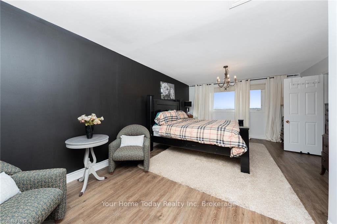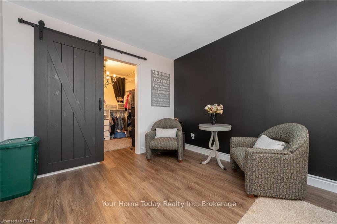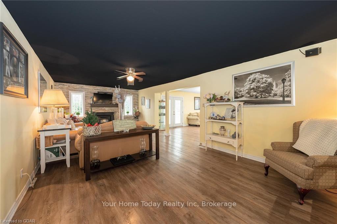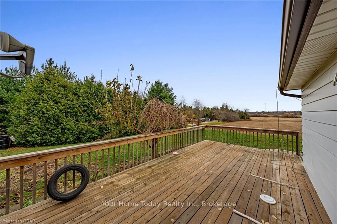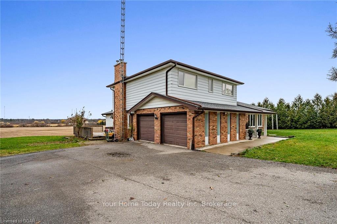$999,900
Available - For Sale
Listing ID: W11822774
9202 9TH Line , Halton Hills, L0P 1K0, Ontario
| Country close to Georgetown, Milton and Mississauga!! This beautifully updated side split sits well back from the paved road on a huge private lot with no homes directly behind! Parking for a dozen cars, a stone walk and covered porch welcome you into the spacious ground level foyer featuring a vaulted ceiling and views to the sun-filled main level offering an open concept dining/kitchen (great room) with pot lights, tasteful laminate flooring, and a kitchen that any chef would be delighted to work in. The kitchen enjoys an abundance of cupboard and counter space, pot drawers, built-in ovens, island with breakfast bar, views to the ground level family room and walkout to huge seasonal sunroom overlooking rolling farmland behind. The party-sized family room has a toasty wood-burning fireplace set on an eye-catching stone feature wall. A large office with garden doors to deck, 4th bedroom (could be in-law suite), a powder room and garage access complete the ground level. The upper level offers 3 good-sized bedrooms, the primary with lovely 3-piece ensuite and walk-in closet with stylish barn door. The main 5-piece bath completes the level. The basement adds to the living space with rec room, laundry and loads of storage/utility space. Great location. Close to major roads for commuters and just a short drive to the Toronto Premium Outlet as well as all the many amenities that Georgetown, Milton and Mississauga have to offer! |
| Price | $999,900 |
| Taxes: | $7228.00 |
| Assessment: | $809000 |
| Assessment Year: | 2024 |
| Address: | 9202 9TH Line , Halton Hills, L0P 1K0, Ontario |
| Lot Size: | 125.17 x 200.00 (Feet) |
| Acreage: | .50-1.99 |
| Directions/Cross Streets: | 5 Sideroad/ ninth Line |
| Rooms: | 10 |
| Rooms +: | 4 |
| Bedrooms: | 4 |
| Bedrooms +: | 0 |
| Kitchens: | 1 |
| Kitchens +: | 0 |
| Basement: | Part Bsmt, Part Fin |
| Approximatly Age: | 51-99 |
| Property Type: | Detached |
| Style: | Other |
| Exterior: | Alum Siding, Brick |
| Garage Type: | Attached |
| (Parking/)Drive: | Pvt Double |
| Drive Parking Spaces: | 10 |
| Pool: | None |
| Approximatly Age: | 51-99 |
| Property Features: | Golf, Hospital |
| Fireplace/Stove: | N |
| Heat Source: | Oil |
| Heat Type: | Forced Air |
| Central Air Conditioning: | Central Air |
| Elevator Lift: | N |
| Sewers: | Septic |
| Water: | Well |
| Water Supply Types: | Drilled Well |
$
%
Years
This calculator is for demonstration purposes only. Always consult a professional
financial advisor before making personal financial decisions.
| Although the information displayed is believed to be accurate, no warranties or representations are made of any kind. |
| Your Home Today Realty Inc |
|
|

Marjan Heidarizadeh
Sales Representative
Dir:
416-400-5987
Bus:
905-456-1000
| Virtual Tour | Book Showing | Email a Friend |
Jump To:
At a Glance:
| Type: | Freehold - Detached |
| Area: | Halton |
| Municipality: | Halton Hills |
| Style: | Other |
| Lot Size: | 125.17 x 200.00(Feet) |
| Approximate Age: | 51-99 |
| Tax: | $7,228 |
| Beds: | 4 |
| Baths: | 3 |
| Fireplace: | N |
| Pool: | None |
Locatin Map:
Payment Calculator:

