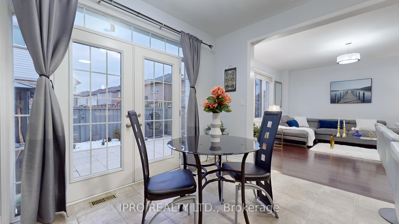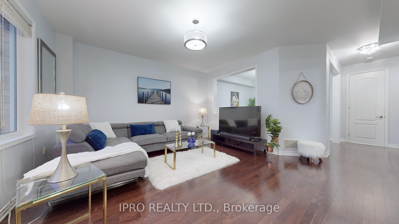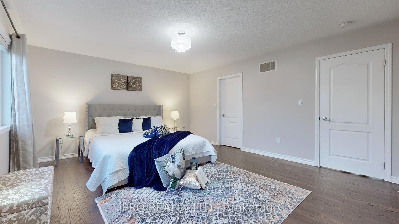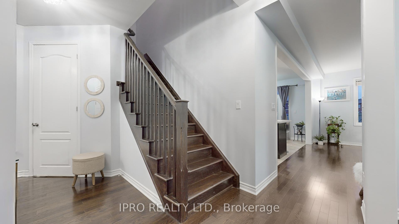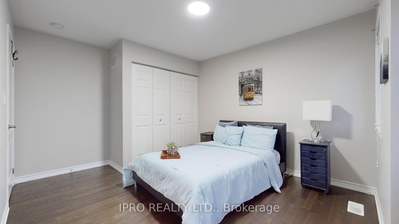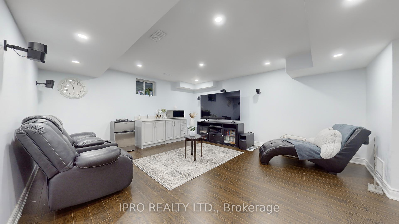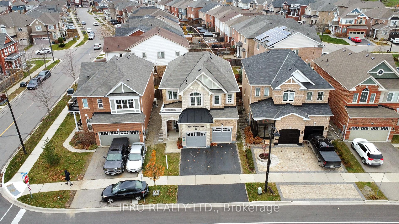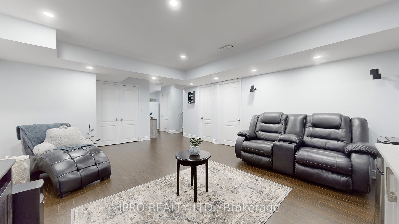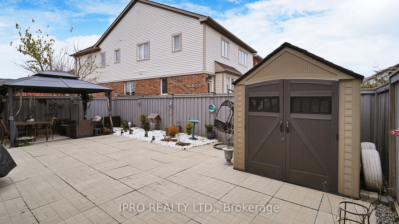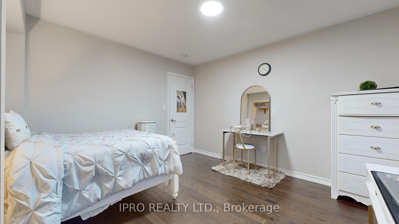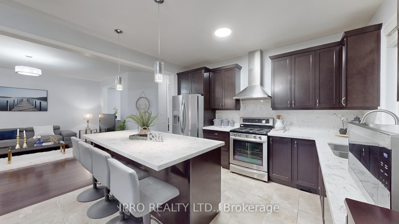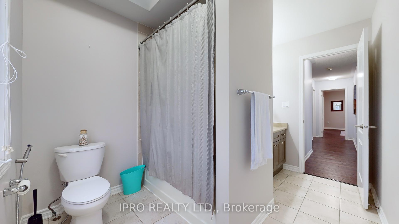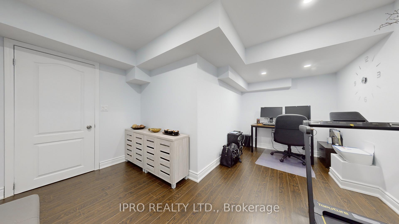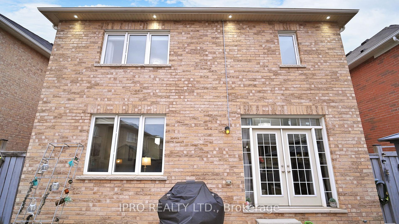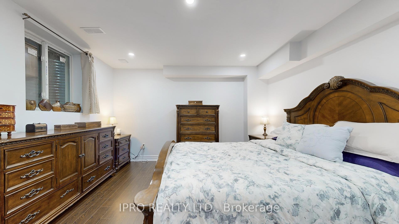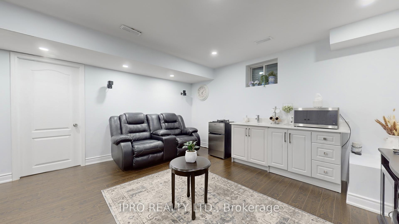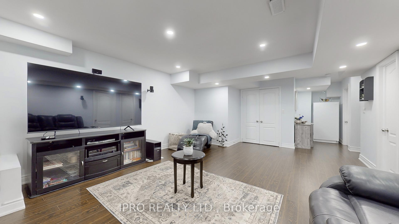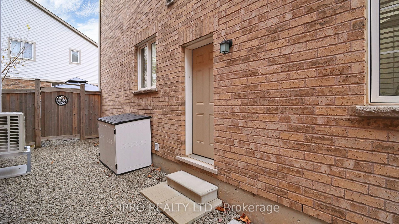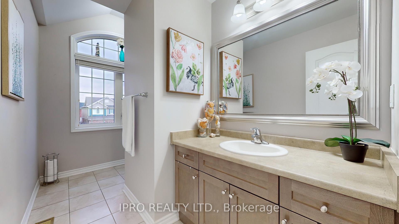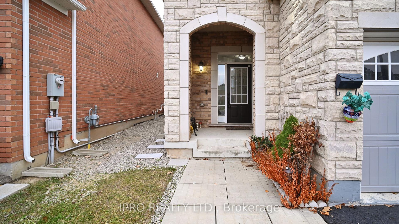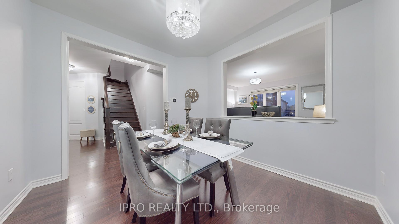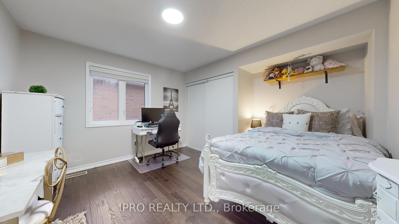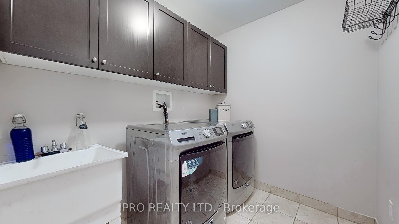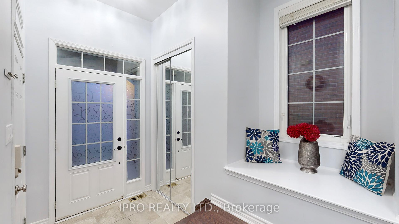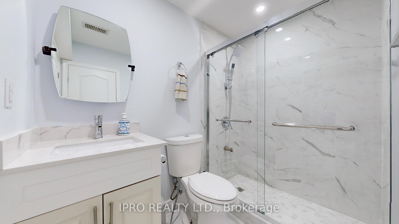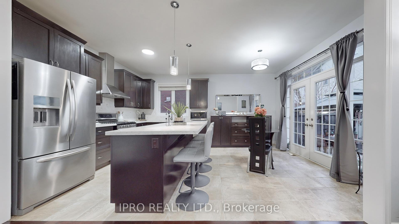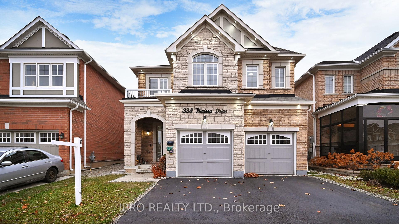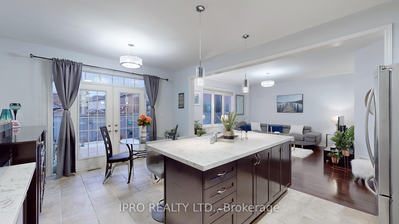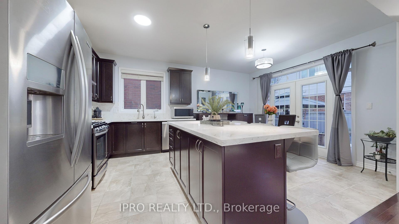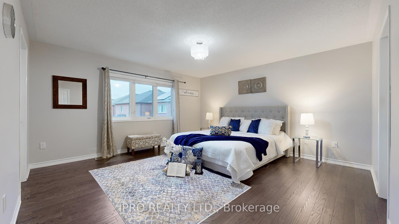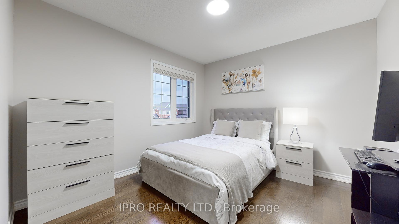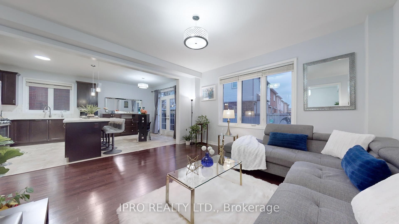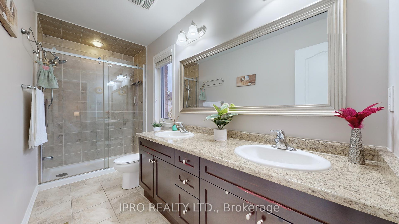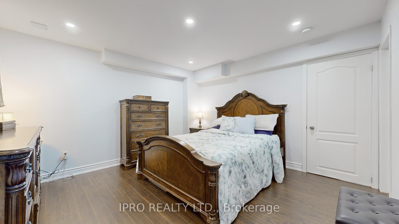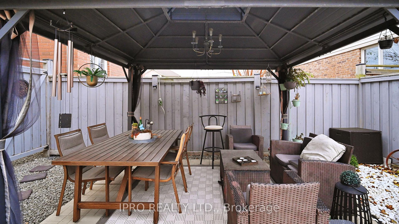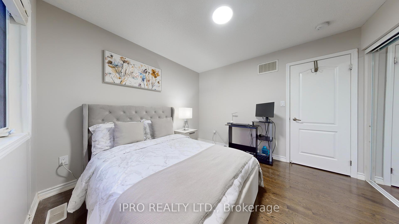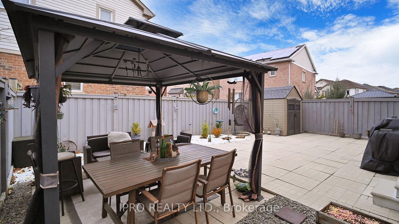$1,299,900
Available - For Sale
Listing ID: W11823277
338 Trudeau Dr , Milton, L9T 8Y7, Ontario
| Gorgeous 4 BEDROOM Detach + 2 BDR Finished BASEMENT With SEPARATE Side Entrance. BRIGHT & SPACIOUS. Only 10 YEARS Old. 9' CEILING & HARDWOOD Floors On Main Floor. 8' DOORS. SPACIOUS Foyer With Access To GARAGE & 2 Pc POWDER Room. Separate DINING & FAMILY Room. Master Chef's KITCHEN With Lots Of CABINETRY, QUARTZ Countertops & GAS Stove. 6 FEET Centre ISLAND, Open To FAMILY Room Overlooking Private BACKYARD. STAINLESS STEEL Appliances. Separate BREAKFAST Area. HARDWOOD Stairs. 2nd Floor With HARDWOOD Floors And 4 SPACIOUS & Bright BEDROOMS. Huge PRIMARY Bedroom With WALK IN CLOSET & 4 Pc ENSUITE (DOUBLE Sink). GENEROUS Size Bedrooms With Large CLOSETS and Windows. 2nd Floor LAUNDRY!! Huge 2 BDR Finished BASEMENT With Separate SIDE ENTRANCE & LAMINATE Floors. Ideal For IN-LAW Suite Or Extra INCOME. Large RECREATION Room With WET BAR/KITCHENETTE. IDEAL For Home THEATRE. Wired For SURROUND Sound SPEAKERS. Primary BEDROOM With 3 Pc Semi-ENSUITE, WALK-IN Closet & EGRESS Window. 2nd BEDROOM With Window & Closet, Could Be Used As OFFICE. Professionally LANDSCAPED Backyard With GAZEBO & Garden SHED. Exterior POT LIGHTS. Stunning BRICK & STONE Elevation. Located In One Of The Most Sought-After CLARKE Neighbourhoods With Highly RATED Schools. Excellent PROXIMITY To Highway 401, Parks, SHOPPING, Community CENTRE, GO Transit & Public TRANSIT. Freshly PAINTED. Professionally LANDSCAPED. Thoughtfully UPGRADED Home. Attached FLOOR PLAN. Act NOW!! Won't Last!! |
| Extras: Located In One Of The Most Sought-After Neighbourhoods w/Highly Rated Schools.Excellent Proximity To Parks,Shopping,Community Centre,Go Transit,Highways & Public Transit. Freshly PAINTED. Professionally LANDSCAPED.Thoughtfully UPGRADED Home |
| Price | $1,299,900 |
| Taxes: | $5234.50 |
| Address: | 338 Trudeau Dr , Milton, L9T 8Y7, Ontario |
| Lot Size: | 36.86 x 89.84 (Feet) |
| Directions/Cross Streets: | James Snow Pkwy/Trudeau Dr |
| Rooms: | 8 |
| Rooms +: | 3 |
| Bedrooms: | 4 |
| Bedrooms +: | 2 |
| Kitchens: | 1 |
| Family Room: | Y |
| Basement: | Finished, Sep Entrance |
| Approximatly Age: | 6-15 |
| Property Type: | Detached |
| Style: | 2-Storey |
| Exterior: | Brick, Stone |
| Garage Type: | Attached |
| (Parking/)Drive: | Pvt Double |
| Drive Parking Spaces: | 3 |
| Pool: | None |
| Approximatly Age: | 6-15 |
| Approximatly Square Footage: | 2000-2500 |
| Property Features: | Fenced Yard, Park, Place Of Worship, Public Transit, Rec Centre, School |
| Fireplace/Stove: | N |
| Heat Source: | Gas |
| Heat Type: | Forced Air |
| Central Air Conditioning: | Central Air |
| Sewers: | Sewers |
| Water: | Municipal |
$
%
Years
This calculator is for demonstration purposes only. Always consult a professional
financial advisor before making personal financial decisions.
| Although the information displayed is believed to be accurate, no warranties or representations are made of any kind. |
| IPRO REALTY LTD. |
|
|

Marjan Heidarizadeh
Sales Representative
Dir:
416-400-5987
Bus:
905-456-1000
| Virtual Tour | Book Showing | Email a Friend |
Jump To:
At a Glance:
| Type: | Freehold - Detached |
| Area: | Halton |
| Municipality: | Milton |
| Neighbourhood: | Clarke |
| Style: | 2-Storey |
| Lot Size: | 36.86 x 89.84(Feet) |
| Approximate Age: | 6-15 |
| Tax: | $5,234.5 |
| Beds: | 4+2 |
| Baths: | 4 |
| Fireplace: | N |
| Pool: | None |
Locatin Map:
Payment Calculator:

