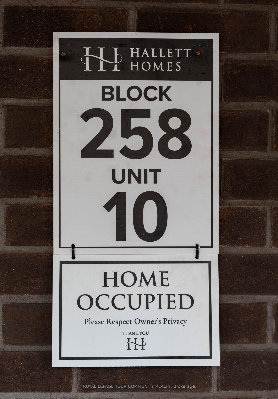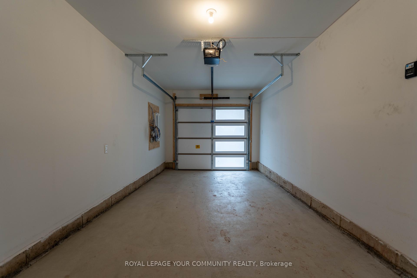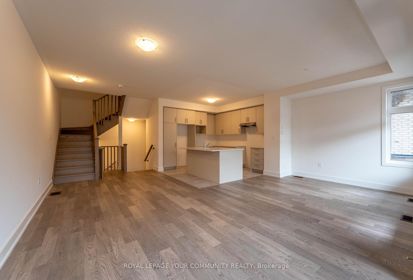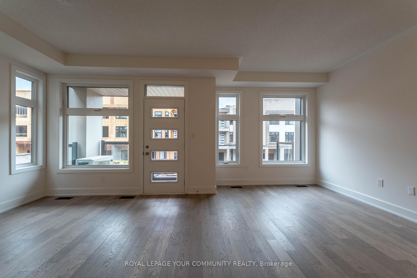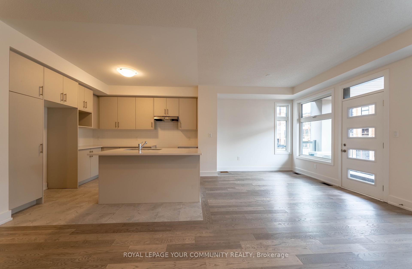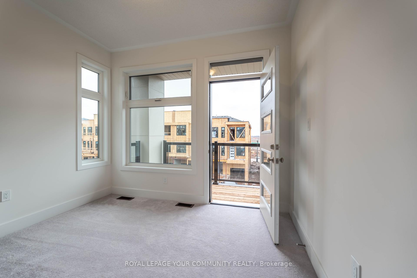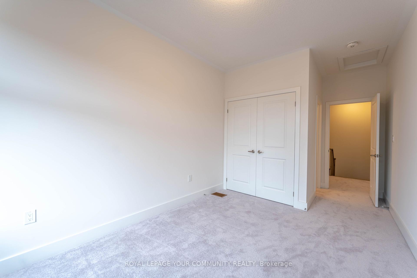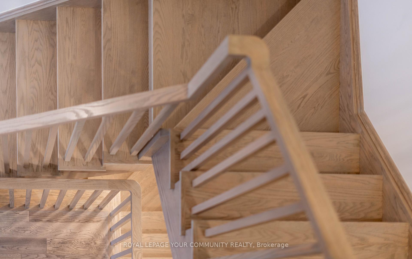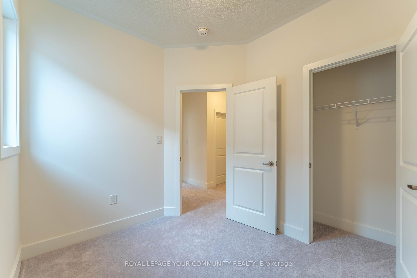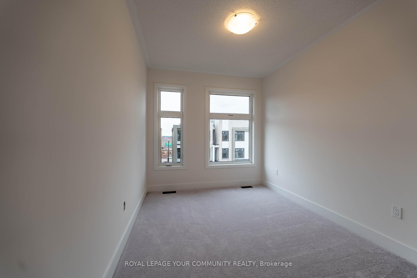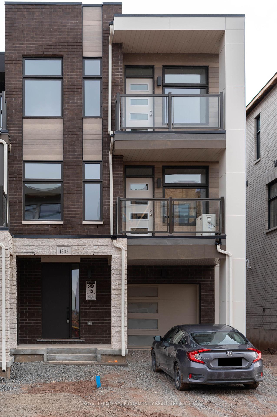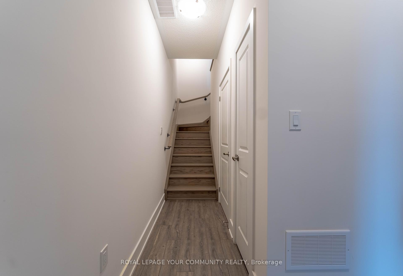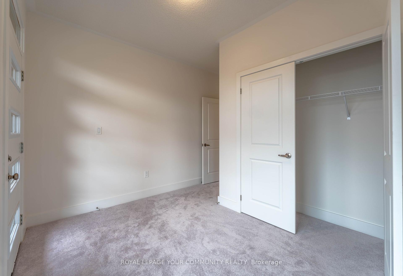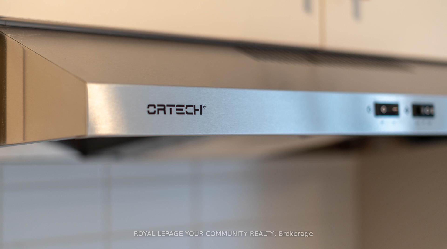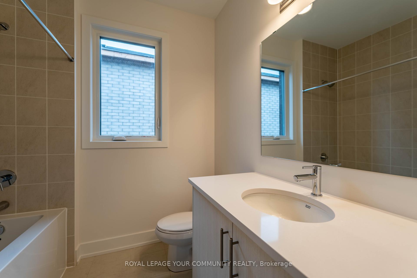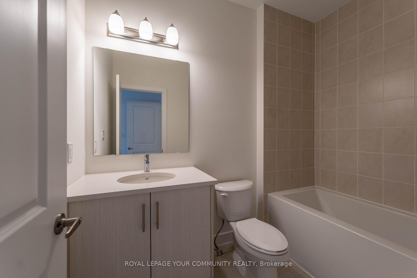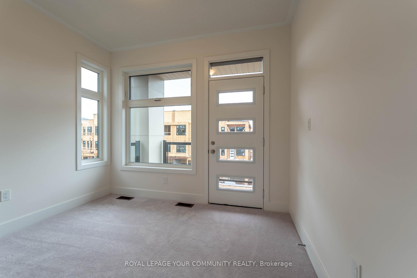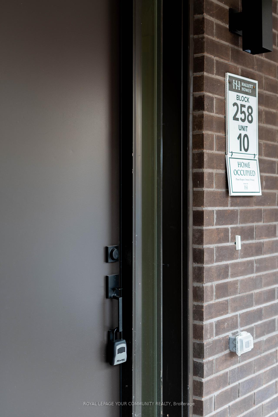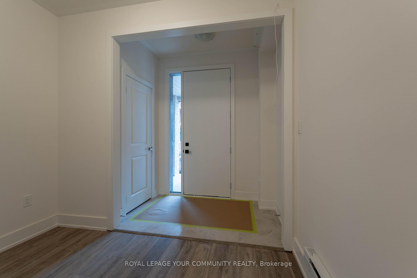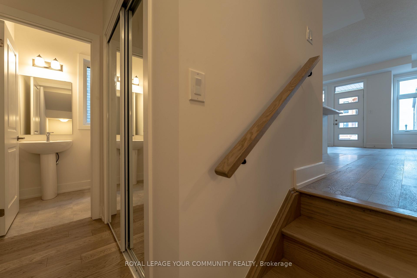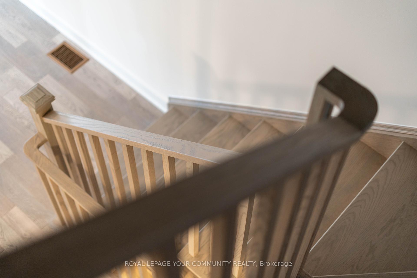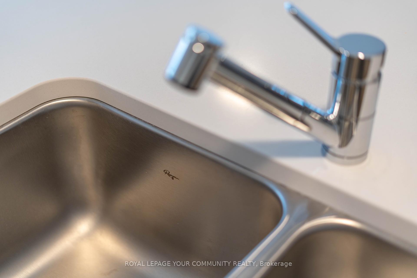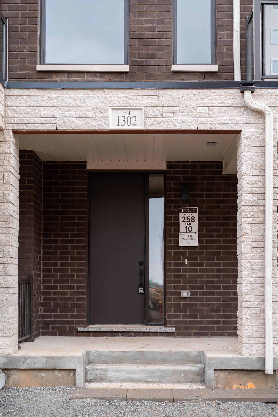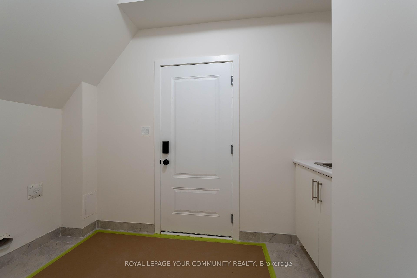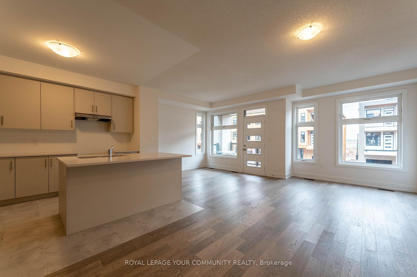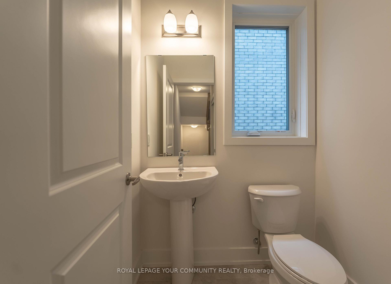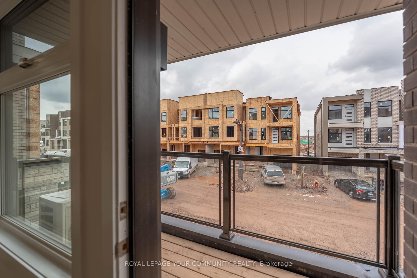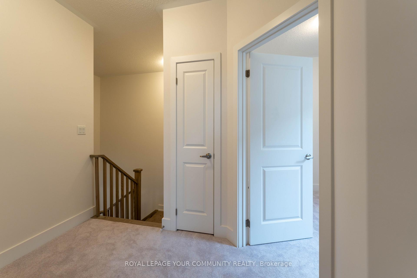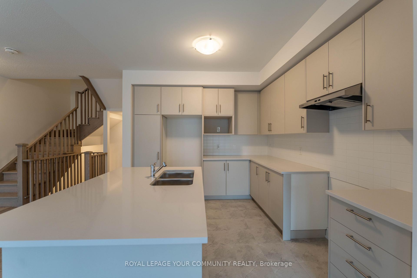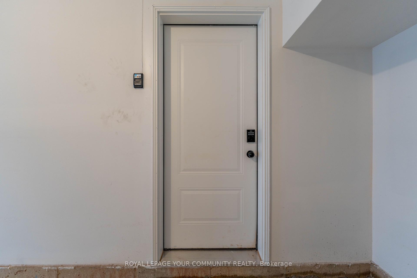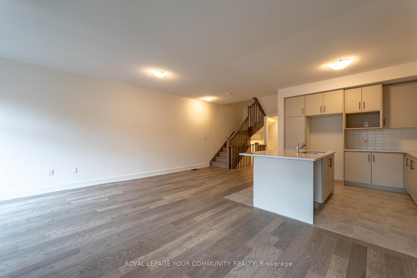$3,500
Available - For Rent
Listing ID: W11823450
1302 Dempster Lane , Oakville, L6H 7Z2, Ontario
| Discover the charm of a brand-new, 3-level executive town home in the highly anticipated Joshua Creek community! This modern gem features aspacious mudroom on the ground floor, while the second floor dazzles with oversized windows, bathing the open-concept kitchen, great room, anddining area in natural light. The third floor offers cozy luxury carpeting in all bedrooms, along with generously sized rooms and closets. Perfectfor small or growing families and working professionals, this home combines style, functionality, and the prestige of living in Joshua Creek. |
| Price | $3,500 |
| Address: | 1302 Dempster Lane , Oakville, L6H 7Z2, Ontario |
| Directions/Cross Streets: | Wheat boom Dr & meadowridge Dr |
| Rooms: | 8 |
| Bedrooms: | 3 |
| Bedrooms +: | |
| Kitchens: | 1 |
| Family Room: | N |
| Basement: | Finished |
| Furnished: | N |
| Property Type: | Att/Row/Twnhouse |
| Style: | 3-Storey |
| Exterior: | Brick |
| Garage Type: | Attached |
| (Parking/)Drive: | Private |
| Drive Parking Spaces: | 1 |
| Pool: | None |
| Private Entrance: | Y |
| Laundry Access: | Ensuite |
| Parking Included: | Y |
| Fireplace/Stove: | N |
| Heat Source: | Gas |
| Heat Type: | Forced Air |
| Central Air Conditioning: | Central Air |
| Sewers: | Sewers |
| Water: | Municipal |
| Although the information displayed is believed to be accurate, no warranties or representations are made of any kind. |
| ROYAL LEPAGE YOUR COMMUNITY REALTY |
|
|

Marjan Heidarizadeh
Sales Representative
Dir:
416-400-5987
Bus:
905-456-1000
| Book Showing | Email a Friend |
Jump To:
At a Glance:
| Type: | Freehold - Att/Row/Twnhouse |
| Area: | Halton |
| Municipality: | Oakville |
| Neighbourhood: | Iroquois Ridge North |
| Style: | 3-Storey |
| Beds: | 3 |
| Baths: | 3 |
| Fireplace: | N |
| Pool: | None |
Locatin Map:

