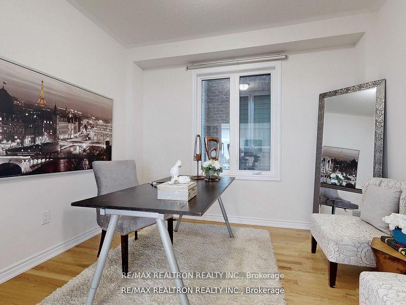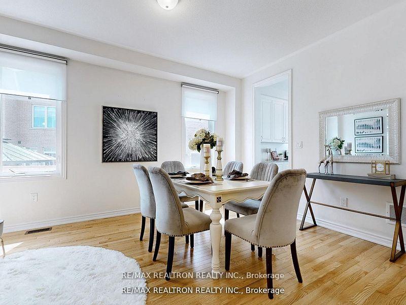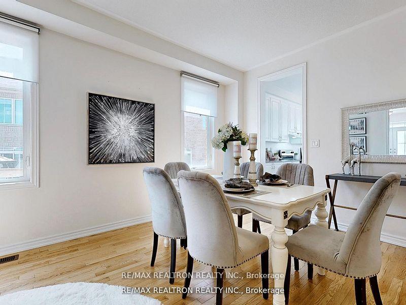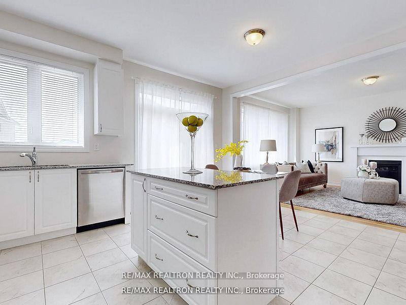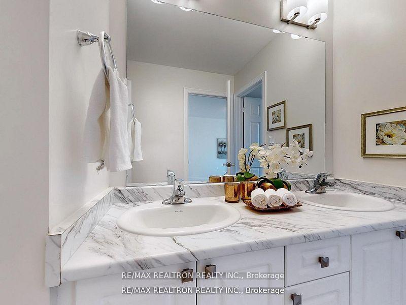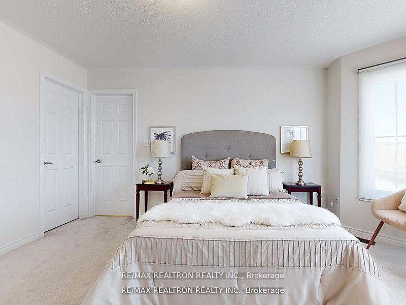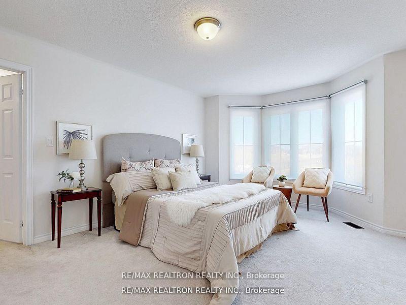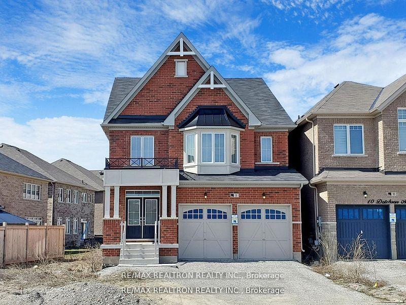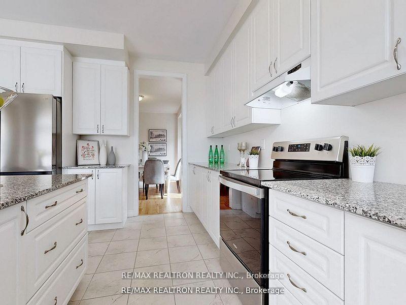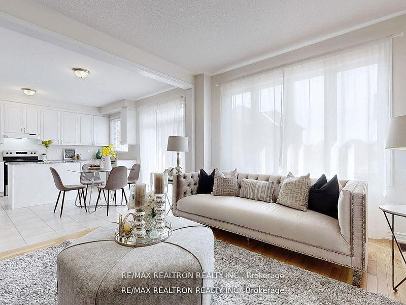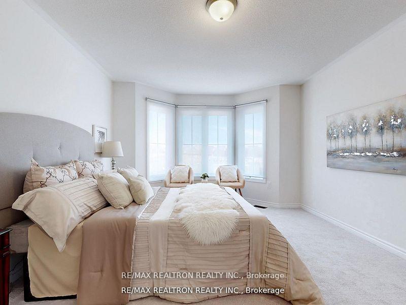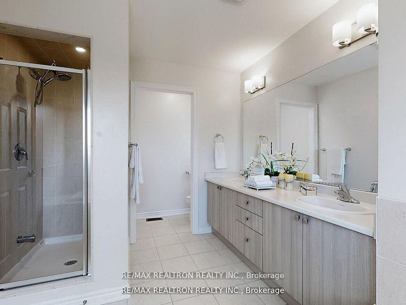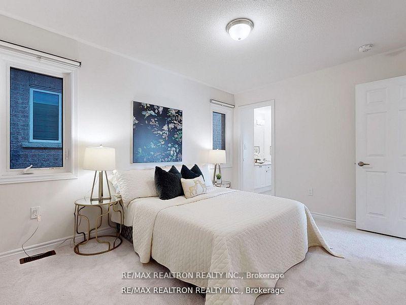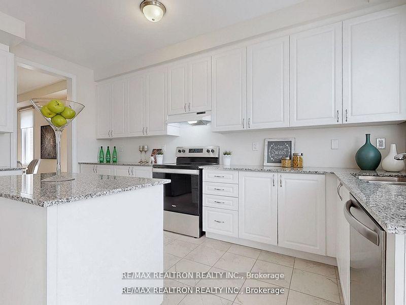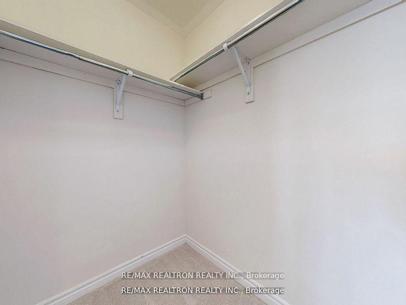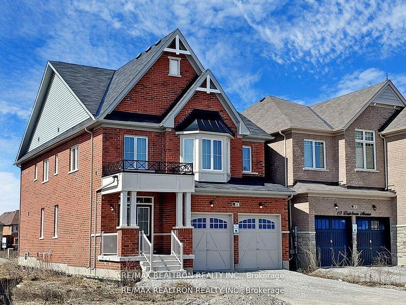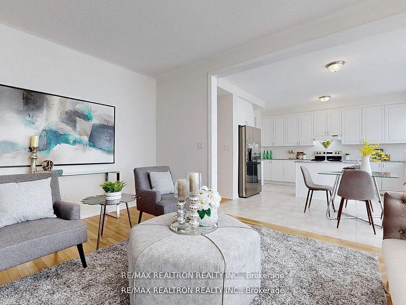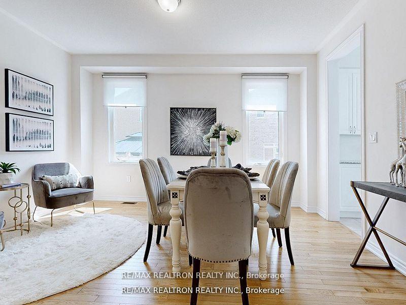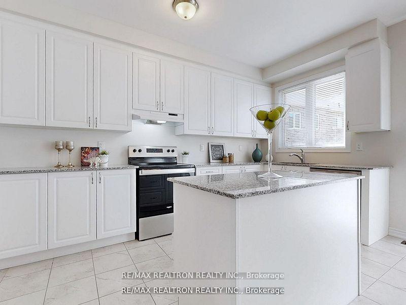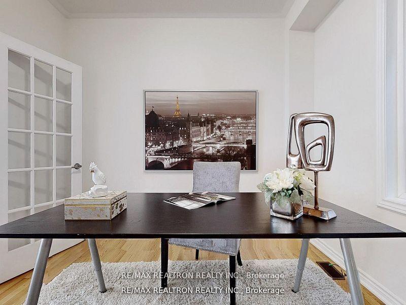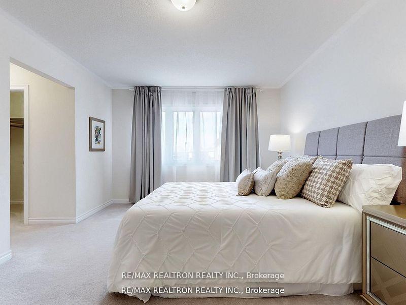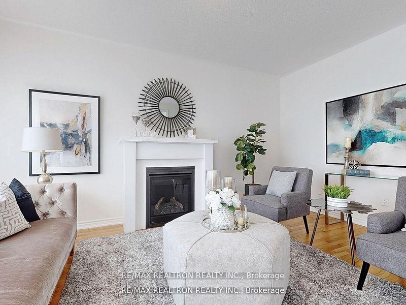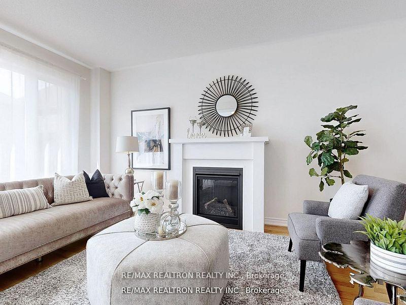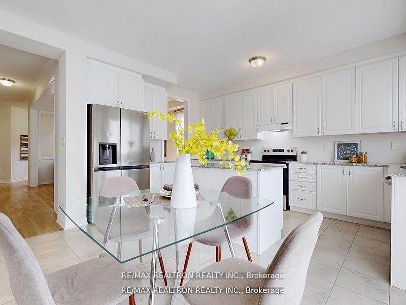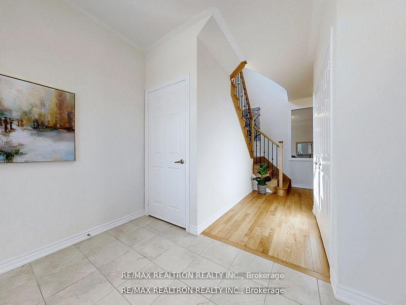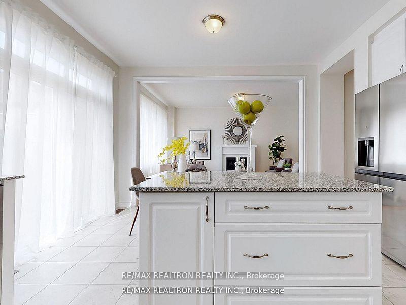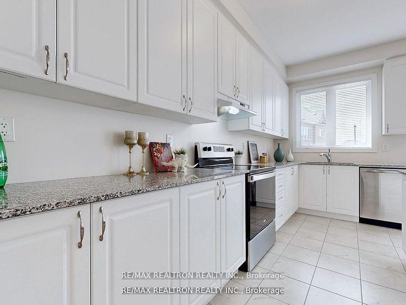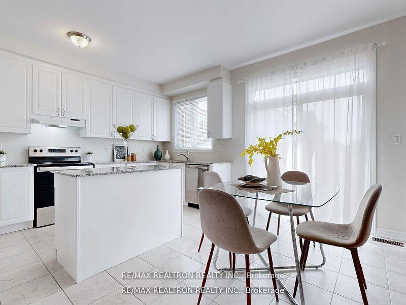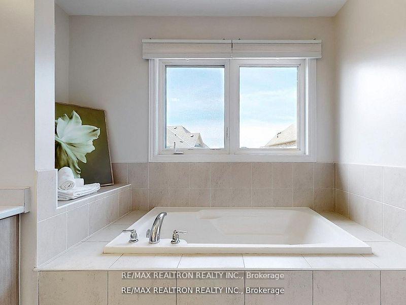$3,650
Available - For Rent
Listing ID: W11823560
8 Dotchson Ave , Caledon, L7C 4G6, Ontario
| Discover this stunning 3 year's new 4-bedroom home in one of Caledon's finest neighborhoods! Featuring 3 full baths, spacious living areas, a den, gas fireplace, hardwood floors, and a modern open-concept kitchen with granite countertops. Enjoy a luxurious primary suite, 2nd-floor laundry, and proximity to Highway 410, amenities, and St. Evan Catholic School! |
| Extras: Fridge, Stove, B/I Dishwasher, Washer/Dryer, CAC, Garage Door Opener & Remote. All Light Fixtures. Tenant Pay All Utilities And Content Insurance, Lawn Main/Show Removal. No Pets & Non Smokers. |
| Price | $3,650 |
| Address: | 8 Dotchson Ave , Caledon, L7C 4G6, Ontario |
| Lot Size: | 55.00 x 102.00 (Feet) |
| Acreage: | < .50 |
| Directions/Cross Streets: | Kennedy Rd & Mayfield Rd |
| Rooms: | 10 |
| Rooms +: | 0 |
| Bedrooms: | 4 |
| Bedrooms +: | 1 |
| Kitchens: | 1 |
| Kitchens +: | 0 |
| Family Room: | Y |
| Basement: | Full |
| Furnished: | N |
| Property Type: | Detached |
| Style: | 2-Storey |
| Exterior: | Brick, Stone |
| Garage Type: | Attached |
| (Parking/)Drive: | Pvt Double |
| Drive Parking Spaces: | 2 |
| Pool: | None |
| Private Entrance: | N |
| Laundry Access: | Ensuite |
| Approximatly Square Footage: | 2500-3000 |
| Property Features: | Clear View, Golf, Hospital, Library, Park, Public Transit |
| Parking Included: | Y |
| Fireplace/Stove: | Y |
| Heat Source: | Gas |
| Heat Type: | Forced Air |
| Central Air Conditioning: | Central Air |
| Laundry Level: | Upper |
| Elevator Lift: | N |
| Sewers: | Sewers |
| Water: | Municipal |
| Utilities-Cable: | A |
| Utilities-Hydro: | A |
| Utilities-Gas: | A |
| Utilities-Telephone: | A |
| Although the information displayed is believed to be accurate, no warranties or representations are made of any kind. |
| RE/MAX REALTRON REALTY INC. |
|
|

Marjan Heidarizadeh
Sales Representative
Dir:
416-400-5987
Bus:
905-456-1000
| Book Showing | Email a Friend |
Jump To:
At a Glance:
| Type: | Freehold - Detached |
| Area: | Peel |
| Municipality: | Caledon |
| Neighbourhood: | Rural Caledon |
| Style: | 2-Storey |
| Lot Size: | 55.00 x 102.00(Feet) |
| Beds: | 4+1 |
| Baths: | 4 |
| Fireplace: | Y |
| Pool: | None |
Locatin Map:

