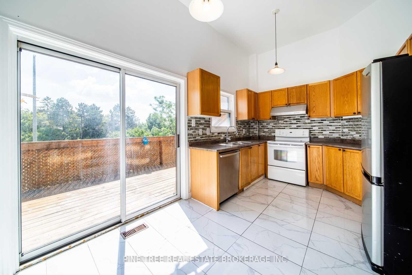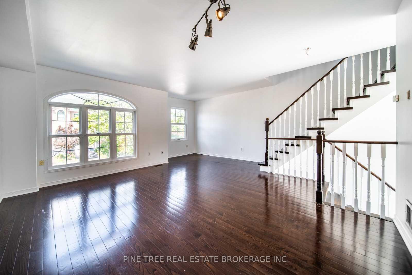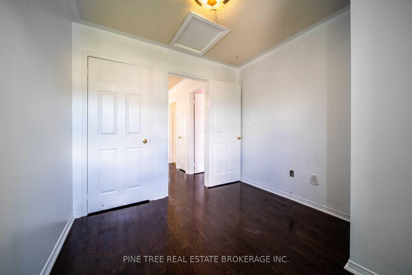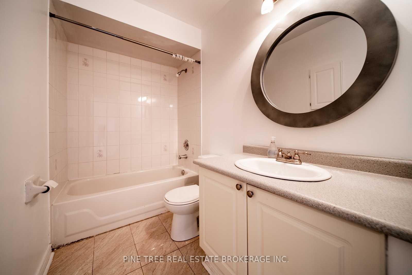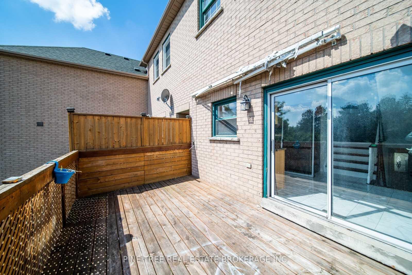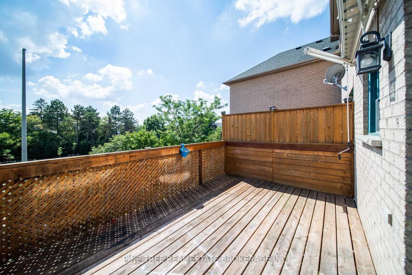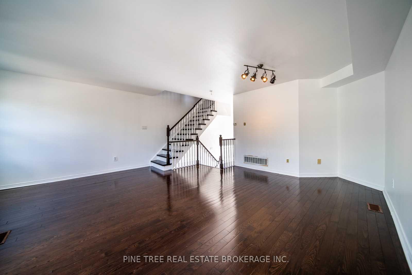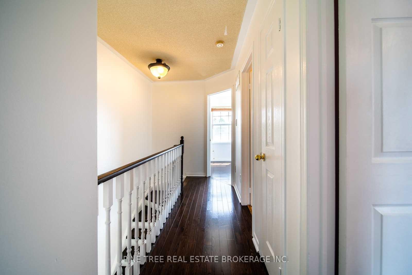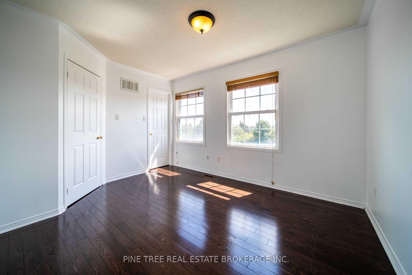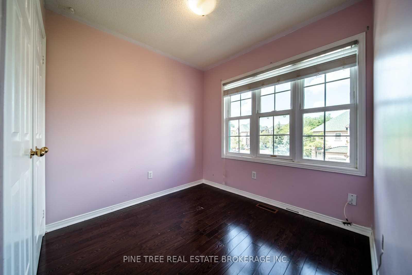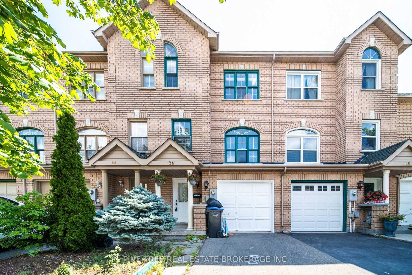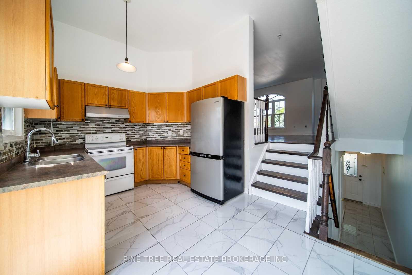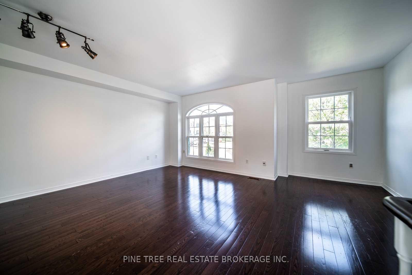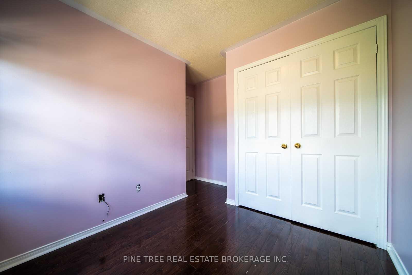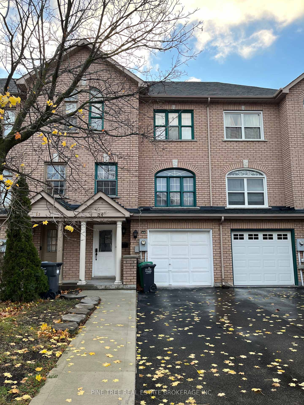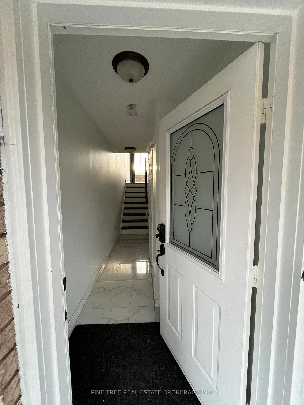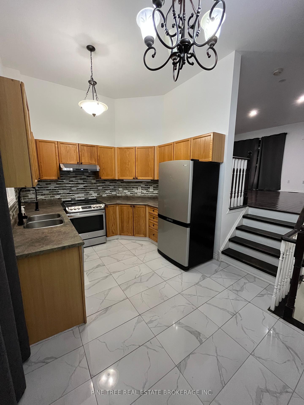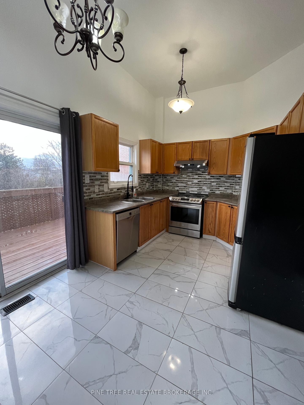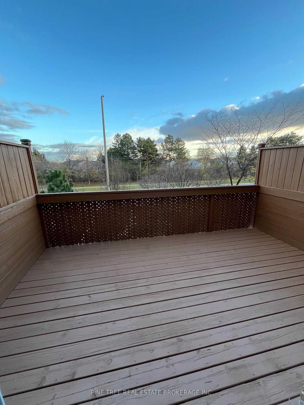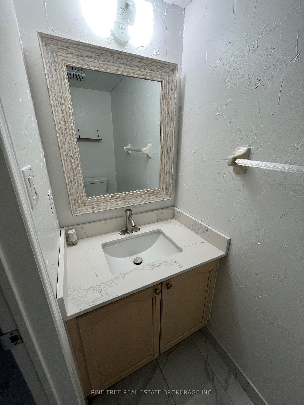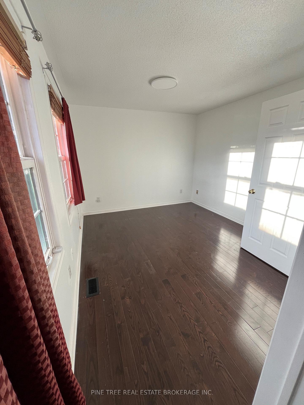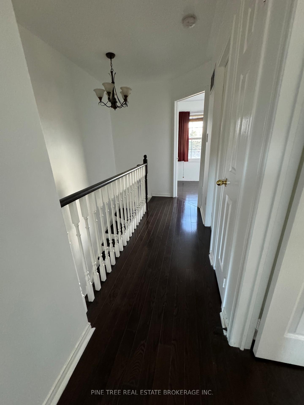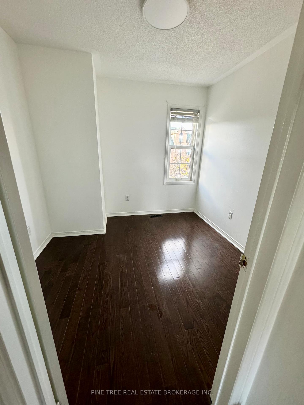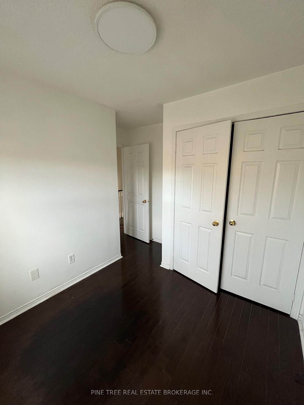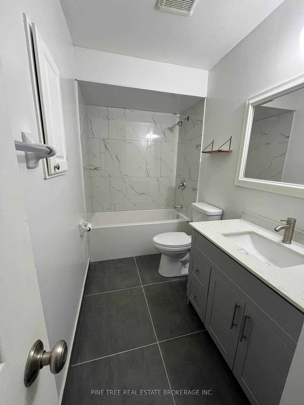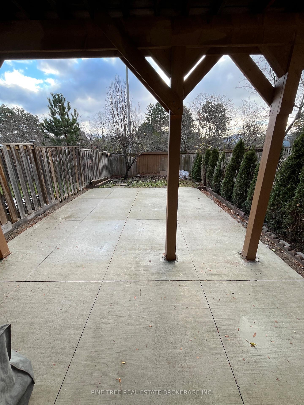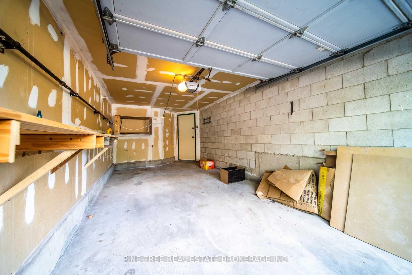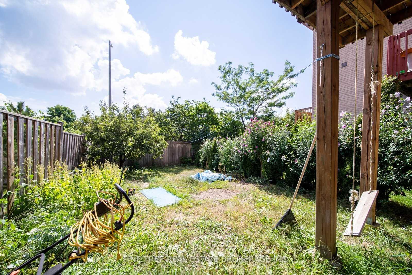$798,000
Available - For Sale
Listing ID: W11823607
24 Provincial Pl , Unit 24, Brampton, L6S 6C5, Ontario
| Beautifully Updated Freehold Townhouse Move-In Ready! Welcome to this charming 3-bedroom, 2-bathroom freehold townhouse that perfectly blends comfort, style, and functionality. Nestled in a desirable neighborhood, this home boasts newly renovated washrooms with modern finishes, designed to offer both luxury and practicality. The heart of the property is its private and spacious backyard, featuring a large deck ideal for entertaining or enjoying quiet moments outdoors. Whether hosting summer barbecues or sipping your morning coffee, this outdoor space offers endless possibilities. The interior showcases a thoughtfully designed layout, including a bright and airy living area, a well-appointed kitchen, and three generously sized bedrooms that cater to families or those seeking extra space for work or hobbies. Additional highlights include a garage for convenient parking and storage, as well as the peace of mind that comes with freehold ownership no condo fees! Conveniently located near schools, transit, parks, shopping, and a hospital, this home is a must-see for anyone looking to enjoy suburban living at its finest. Don't miss out book your private viewing today! |
| Extras: Property also listed for lease at $2800 per month |
| Price | $798,000 |
| Taxes: | $4183.90 |
| Assessment: | $378000 |
| Assessment Year: | 2023 |
| Address: | 24 Provincial Pl , Unit 24, Brampton, L6S 6C5, Ontario |
| Apt/Unit: | 24 |
| Lot Size: | 18.72 x 93.62 (Feet) |
| Directions/Cross Streets: | N Park Dr and Provincial Pl |
| Rooms: | 9 |
| Bedrooms: | 3 |
| Bedrooms +: | |
| Kitchens: | 1 |
| Family Room: | Y |
| Basement: | Full, W/O |
| Property Type: | Att/Row/Twnhouse |
| Style: | 2-Storey |
| Exterior: | Brick |
| Garage Type: | Attached |
| (Parking/)Drive: | Private |
| Drive Parking Spaces: | 1 |
| Pool: | None |
| Property Features: | Fenced Yard |
| Fireplace/Stove: | N |
| Heat Source: | Gas |
| Heat Type: | Forced Air |
| Central Air Conditioning: | Central Air |
| Laundry Level: | Lower |
| Sewers: | Sewers |
| Water: | Municipal |
$
%
Years
This calculator is for demonstration purposes only. Always consult a professional
financial advisor before making personal financial decisions.
| Although the information displayed is believed to be accurate, no warranties or representations are made of any kind. |
| PINE TREE REAL ESTATE BROKERAGE INC. |
|
|

Marjan Heidarizadeh
Sales Representative
Dir:
416-400-5987
Bus:
905-456-1000
| Book Showing | Email a Friend |
Jump To:
At a Glance:
| Type: | Freehold - Att/Row/Twnhouse |
| Area: | Peel |
| Municipality: | Brampton |
| Neighbourhood: | Northgate |
| Style: | 2-Storey |
| Lot Size: | 18.72 x 93.62(Feet) |
| Tax: | $4,183.9 |
| Beds: | 3 |
| Baths: | 2 |
| Fireplace: | N |
| Pool: | None |
Locatin Map:
Payment Calculator:

