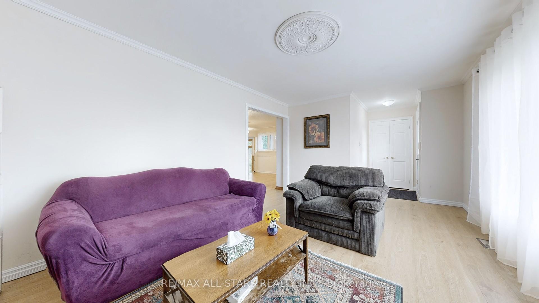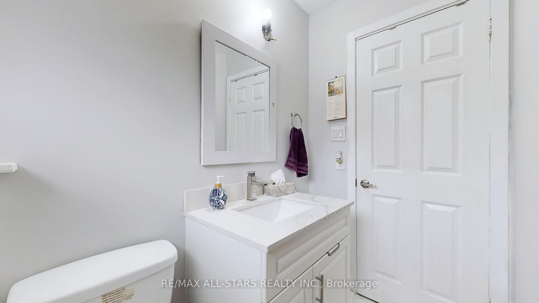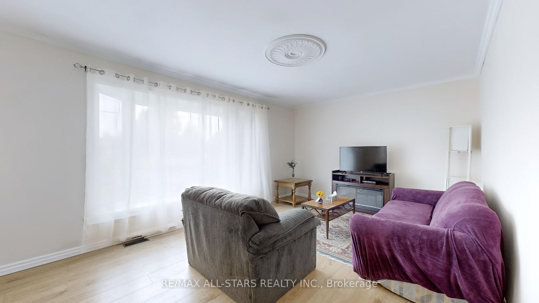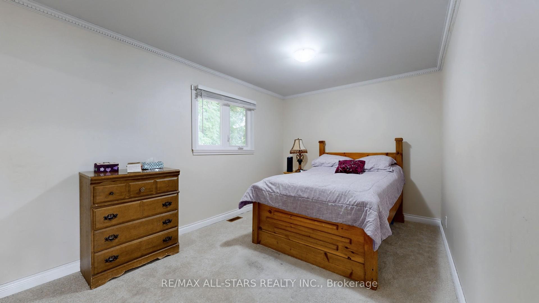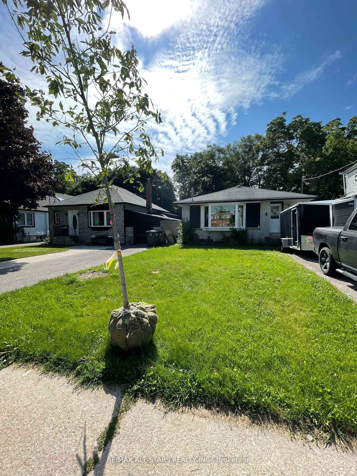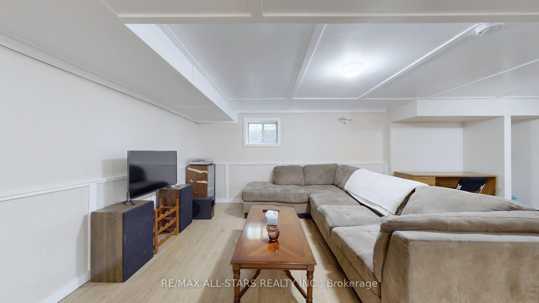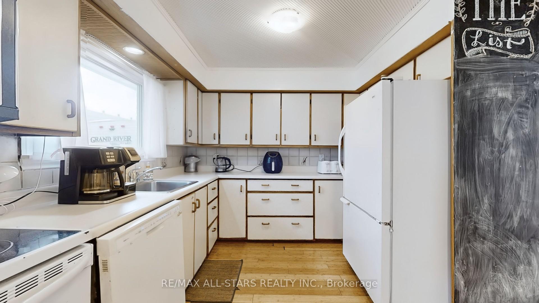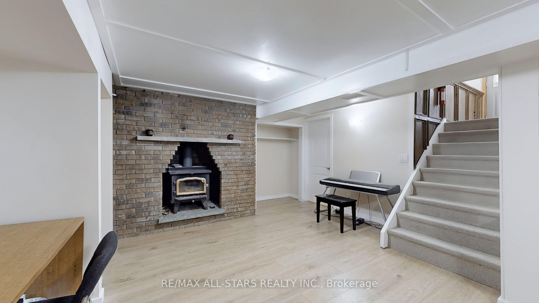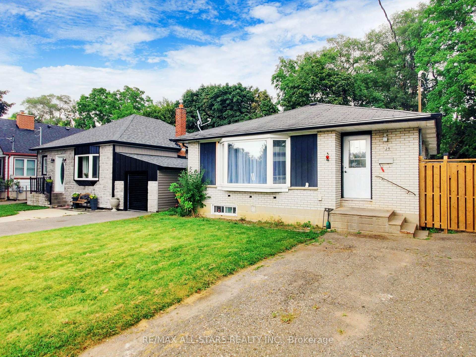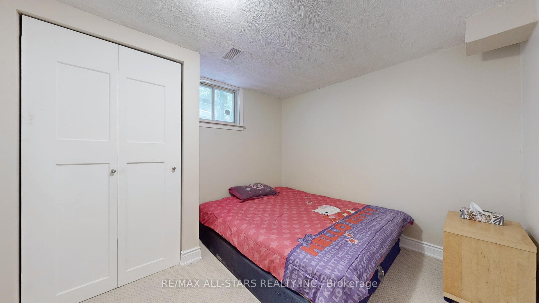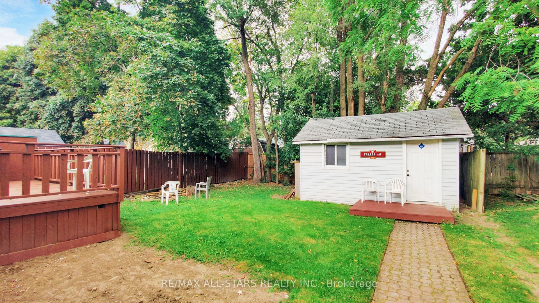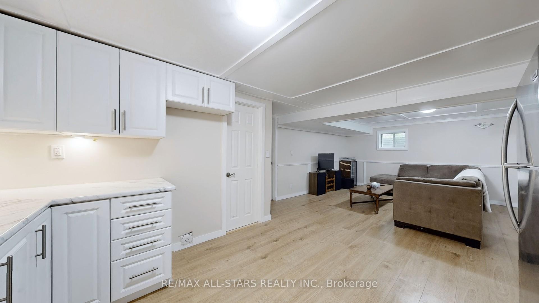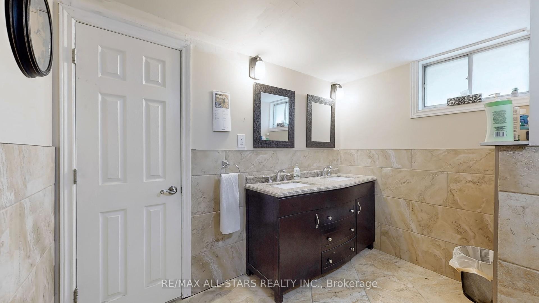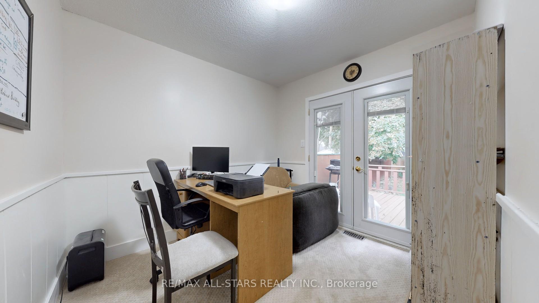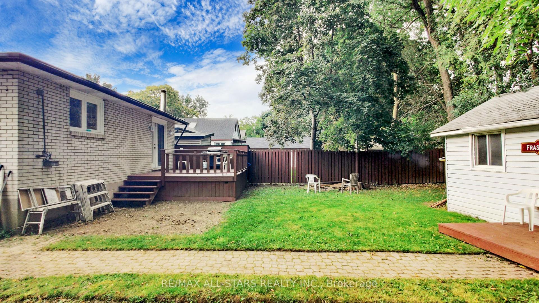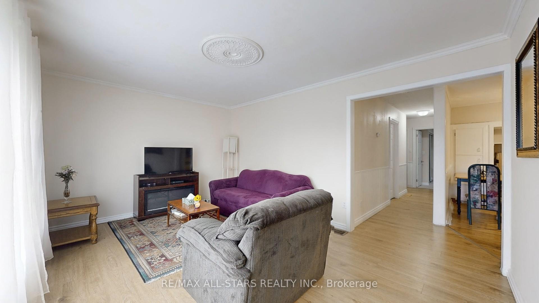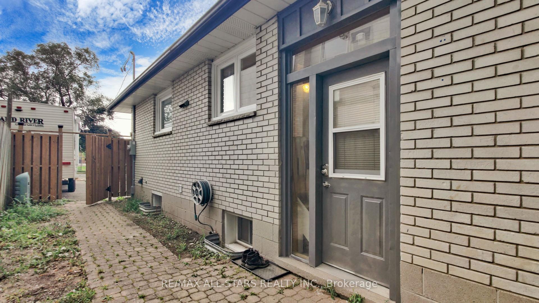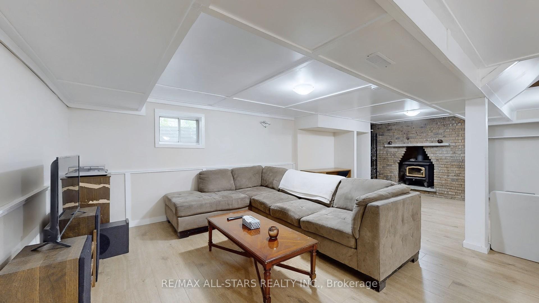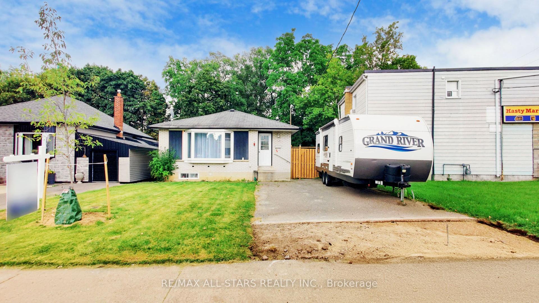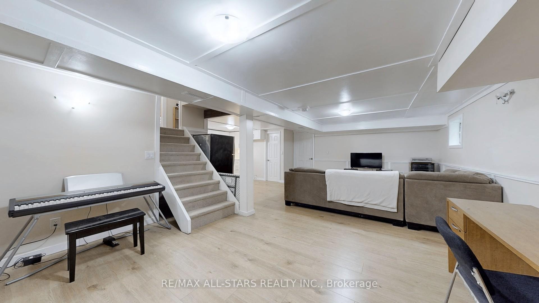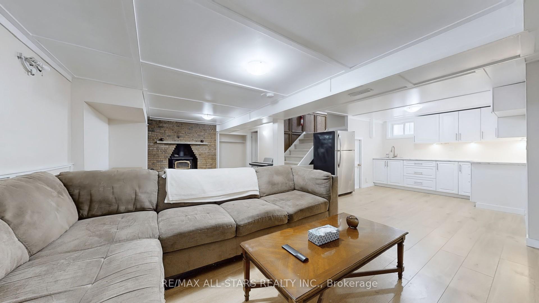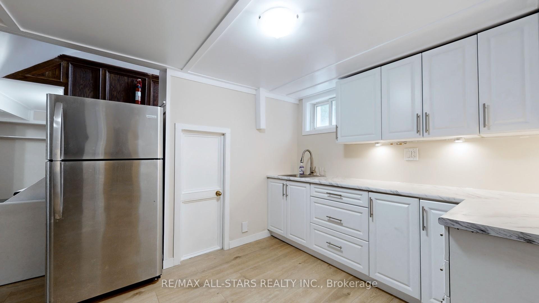$869,000
Available - For Sale
Listing ID: W11823753
25 Fraser Ave , Brampton, L6Y 1H6, Ontario
| Step into success with this beautifully renovated second-floor unit in the heart of Leslieville. Whether you're a professional seeking a modern office space or an entrepreneur launching a stylish boutique, this versatile unit is move-in ready and thoughtfully designed to support a thriving business. Ideal Uses: Medical Office Law Practice Accounting Firm Architectural Studio Boutique or Personal Shop Key Features: In-Unit Sink: Practical and functional, making this unit ideal for medical offices, personal care services, or boutique shops. Intercom & Security System: A top-notch security setup provides peace of mind and convenient access for you and your clients. Ultraviolet Light in HVAC: State-of-the-art air quality enhancement through UV light keeps your space fresh, sanitized, and health-forward. Natural Light: A large window bathes the space in natural light, creating a bright and welcoming environment that appeals to both customers and clients. Common Kitchenette: Conveniently located on the same floor, perfect for breaks or small meals. Location Benefits: Prime Leslieville Location: Situated in the heart of Leslieville, surrounded by a dynamic mix of shops, cafes, and restaurants, this space offers high visibility and unparalleled convenience for your business or shop. This sleek, modern unit at 717 Queen St E is the ideal choice for businesses and personal shops ready to make their mark in one of Toronto's trendiest neighborhoods. Book your viewing today and become part of Leslieville bustling community! |
| Extras: 88 Elliott St is also for sale and can be sold together as a development site |
| Price | $869,000 |
| Taxes: | $4300.00 |
| Address: | 25 Fraser Ave , Brampton, L6Y 1H6, Ontario |
| Lot Size: | 40.05 x 121.36 (Feet) |
| Acreage: | < .50 |
| Directions/Cross Streets: | Fraser and Elliott |
| Rooms: | 5 |
| Rooms +: | 4 |
| Bedrooms: | 3 |
| Bedrooms +: | 2 |
| Kitchens: | 1 |
| Kitchens +: | 1 |
| Family Room: | N |
| Basement: | Apartment |
| Property Type: | Detached |
| Style: | Bungalow |
| Exterior: | Brick |
| Garage Type: | None |
| (Parking/)Drive: | Private |
| Drive Parking Spaces: | 4 |
| Pool: | None |
| Approximatly Square Footage: | 1100-1500 |
| Property Features: | Park, Public Transit, Rec Centre, School |
| Fireplace/Stove: | N |
| Heat Source: | Gas |
| Heat Type: | Forced Air |
| Central Air Conditioning: | Central Air |
| Laundry Level: | Main |
| Elevator Lift: | N |
| Sewers: | Sewers |
| Water: | Municipal |
| Utilities-Hydro: | Y |
| Utilities-Gas: | Y |
$
%
Years
This calculator is for demonstration purposes only. Always consult a professional
financial advisor before making personal financial decisions.
| Although the information displayed is believed to be accurate, no warranties or representations are made of any kind. |
| RE/MAX ALL-STARS REALTY INC. |
|
|

Marjan Heidarizadeh
Sales Representative
Dir:
416-400-5987
Bus:
905-456-1000
| Virtual Tour | Book Showing | Email a Friend |
Jump To:
At a Glance:
| Type: | Freehold - Detached |
| Area: | Peel |
| Municipality: | Brampton |
| Neighbourhood: | Downtown Brampton |
| Style: | Bungalow |
| Lot Size: | 40.05 x 121.36(Feet) |
| Tax: | $4,300 |
| Beds: | 3+2 |
| Baths: | 2 |
| Fireplace: | N |
| Pool: | None |
Locatin Map:
Payment Calculator:

