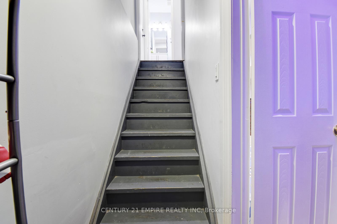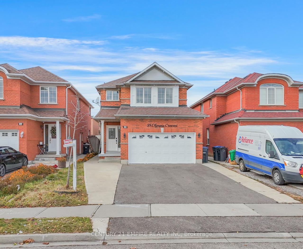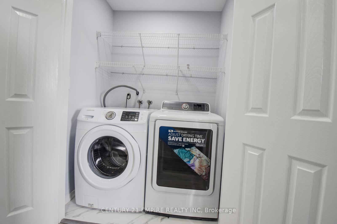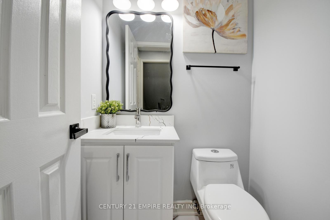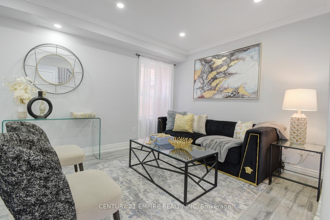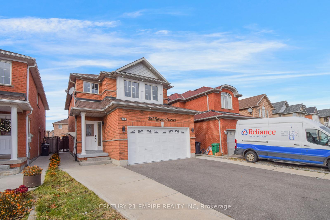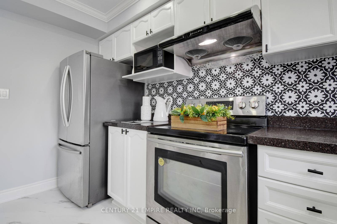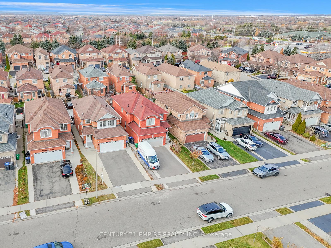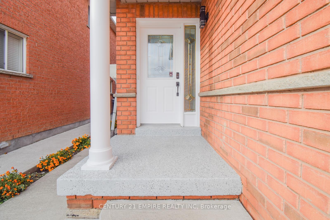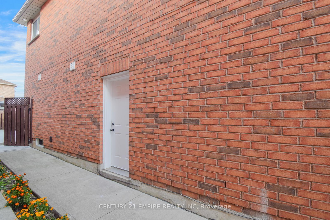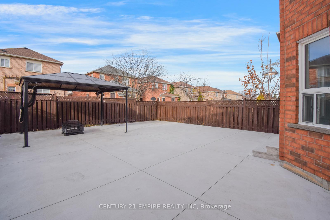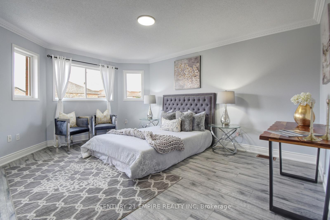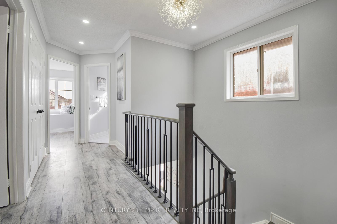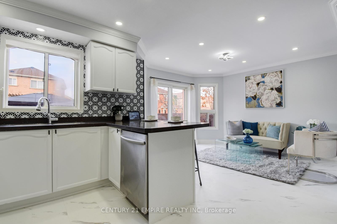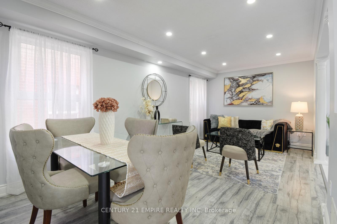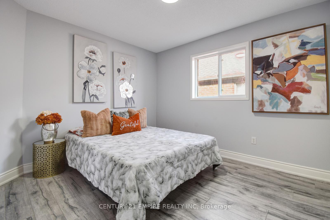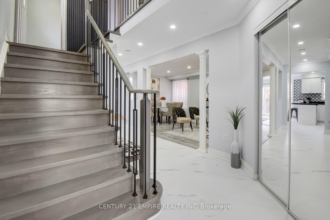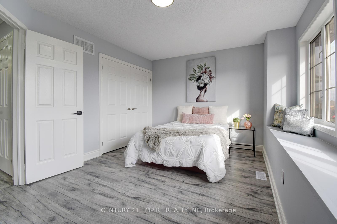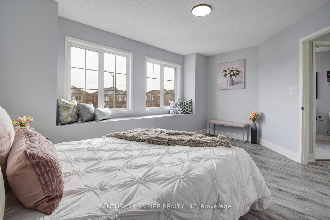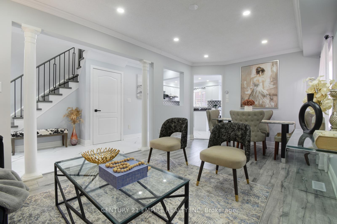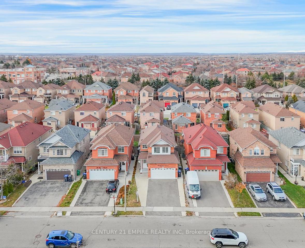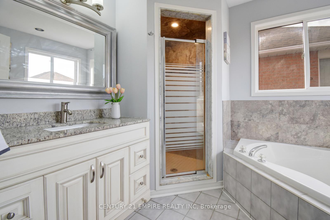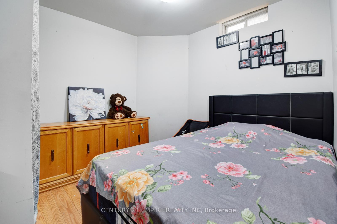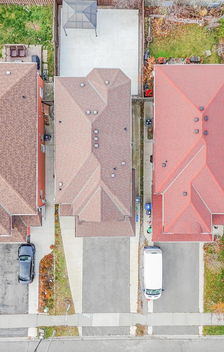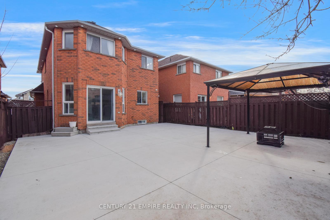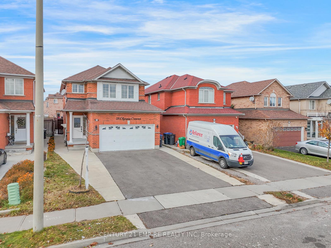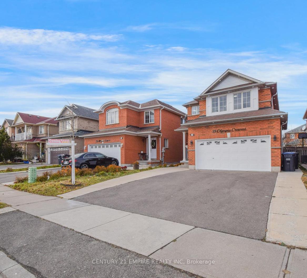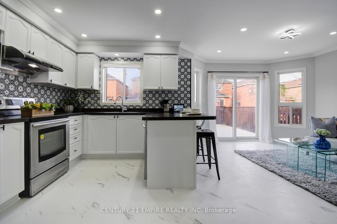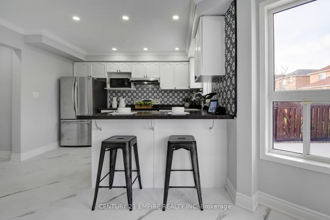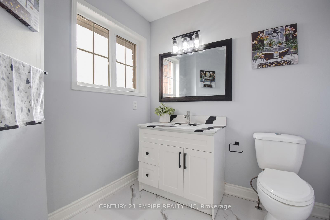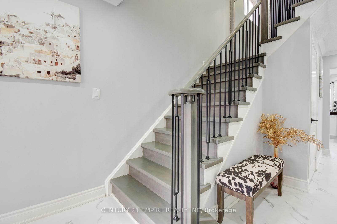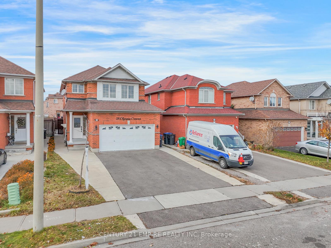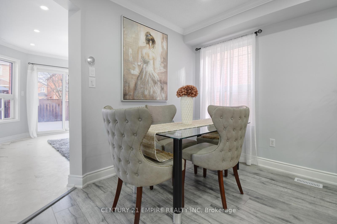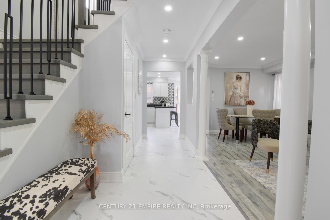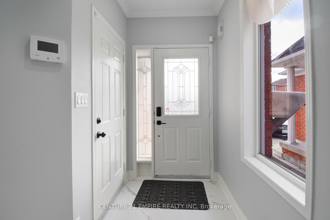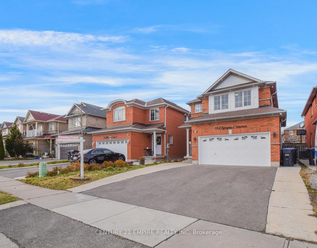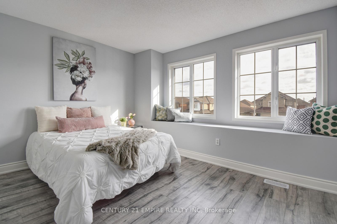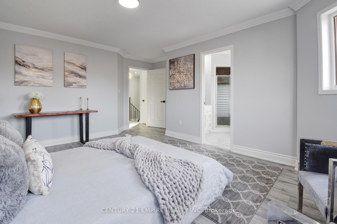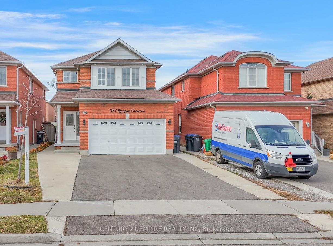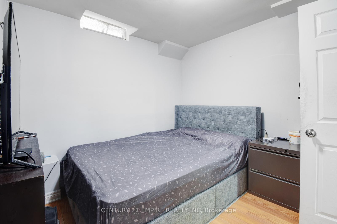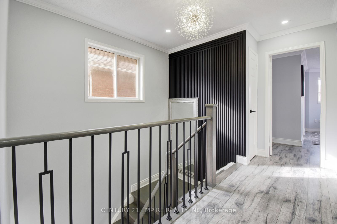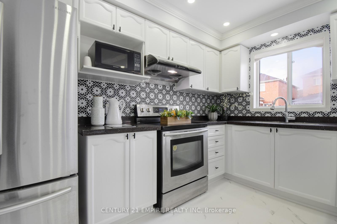$1,149,900
Available - For Sale
Listing ID: W11823871
38 Olympia Cres , Brampton, L6X 4W2, Ontario
| Welcome to this beautiful and spacious 3+2 bedroom detached home, located in the highly desirable and family-friendly Fletcher's Meadow community of Brampton. This charming property offers an abundance of natural light, a thoughtful layout, and several high-end upgrades, making it the perfect place for growing families and First Time Home Buyer.As you enter, you'll be greeted by an open-concept living and dining area that is perfect for entertaining or relaxing with family. The separate family room provides an additional cozy space to unwind. The oversized kitchen is a chefs dream, featuring a breakfast bar, plenty of counter space, and modern finishes. Whether you are hosting guests or preparing family meals, this kitchen is both functional and stylish.The master bedroom offers a private retreat with a 4-piece ensuite and a generous walk-in closet. Two additional well-sized bedrooms provide ample space for children, guests, or a home office. Each bedroom features large closets for all your storage needs. The home boasts beautiful flooring, modern and tasteful upgrades throughout.Convenience is key with a laundry room conveniently located on the second floor and functional Laundry in Basement too. Plus, there is a side entrance leading to the fully finished basement, currently rented for $1600 an excellent opportunity for additional income. Enjoy outdoor living with a fully concreted & fenced backyard, perfect for kids, pets, or relaxing in privacy. Also Enjoy the Big driveway to park upto 6 car on Driveway .The home is ideally located within walking distance to parks, schools, and shopping centers offering both peace and accessibility to all the essentials. |
| Extras: Include All Elf, All Window Blinds, 2 Stove,2 Fridge,2 Washer & Dryer, B.I. Dishwasher, CAC , R.I. Centre Vacuum, Garage door with remote, Google thermostat, security cameras , smart door lock. |
| Price | $1,149,900 |
| Taxes: | $4832.80 |
| Address: | 38 Olympia Cres , Brampton, L6X 4W2, Ontario |
| Lot Size: | 32.20 x 105.12 (Feet) |
| Directions/Cross Streets: | Bovaird Dr / Chinguacousy Rd |
| Rooms: | 6 |
| Rooms +: | 2 |
| Bedrooms: | 3 |
| Bedrooms +: | 2 |
| Kitchens: | 1 |
| Kitchens +: | 1 |
| Family Room: | Y |
| Basement: | Finished, Sep Entrance |
| Property Type: | Detached |
| Style: | 2-Storey |
| Exterior: | Brick |
| Garage Type: | Attached |
| (Parking/)Drive: | Pvt Double |
| Drive Parking Spaces: | 6 |
| Pool: | None |
| Property Features: | Fenced Yard, Library, Park, Place Of Worship, Public Transit, School |
| Fireplace/Stove: | N |
| Heat Source: | Gas |
| Heat Type: | Forced Air |
| Central Air Conditioning: | Central Air |
| Laundry Level: | Upper |
| Sewers: | Sewers |
| Water: | Municipal |
$
%
Years
This calculator is for demonstration purposes only. Always consult a professional
financial advisor before making personal financial decisions.
| Although the information displayed is believed to be accurate, no warranties or representations are made of any kind. |
| CENTURY 21 EMPIRE REALTY INC |
|
|

Marjan Heidarizadeh
Sales Representative
Dir:
416-400-5987
Bus:
905-456-1000
| Virtual Tour | Book Showing | Email a Friend |
Jump To:
At a Glance:
| Type: | Freehold - Detached |
| Area: | Peel |
| Municipality: | Brampton |
| Neighbourhood: | Fletcher's Meadow |
| Style: | 2-Storey |
| Lot Size: | 32.20 x 105.12(Feet) |
| Tax: | $4,832.8 |
| Beds: | 3+2 |
| Baths: | 4 |
| Fireplace: | N |
| Pool: | None |
Locatin Map:
Payment Calculator:

