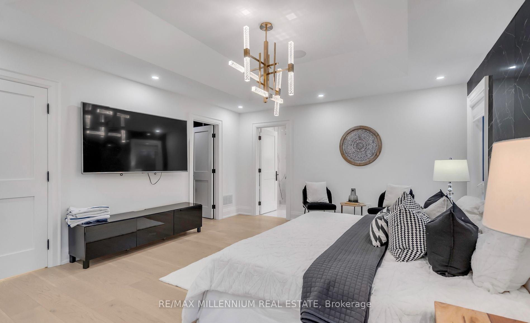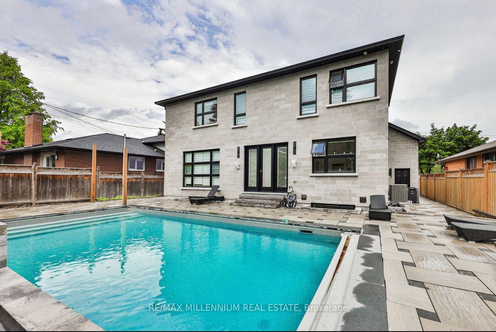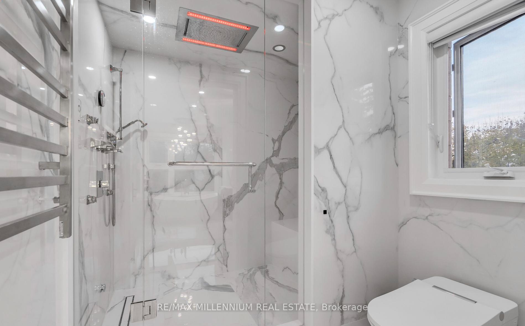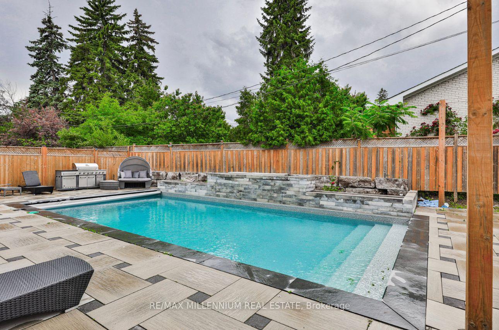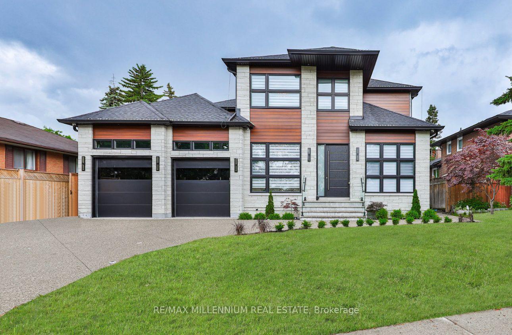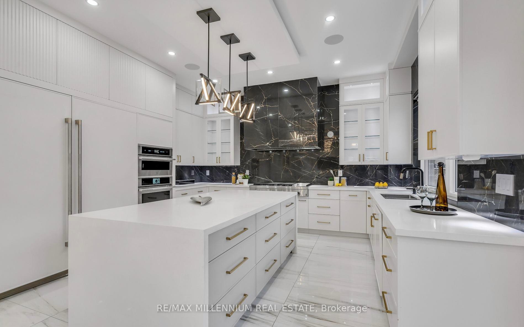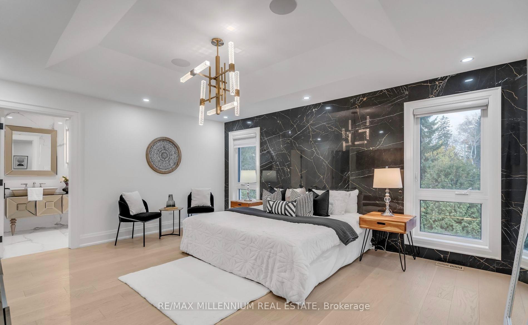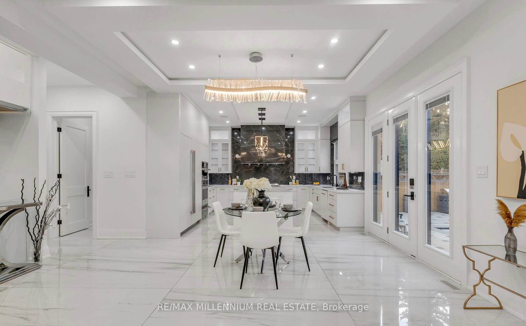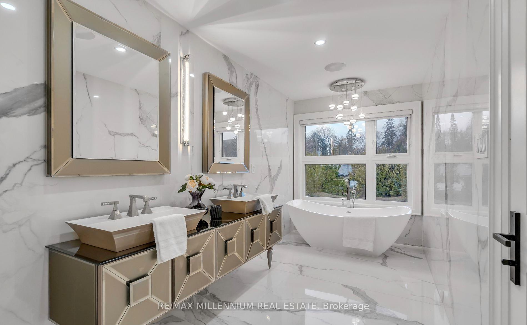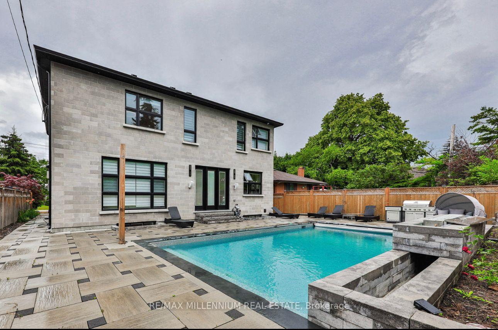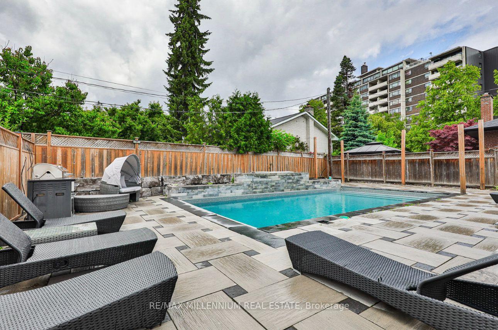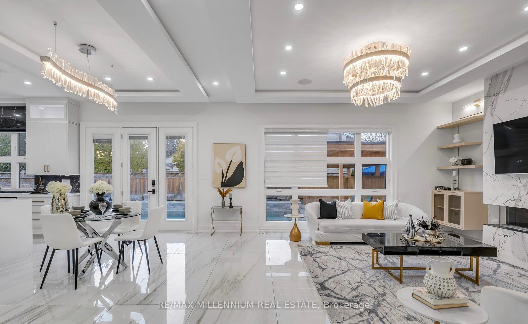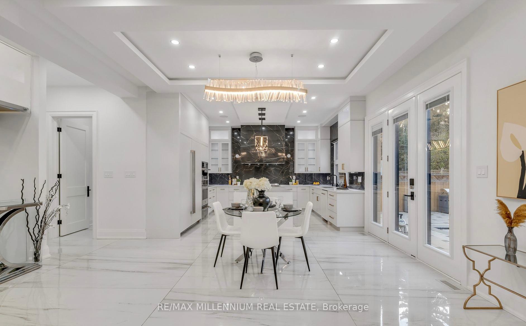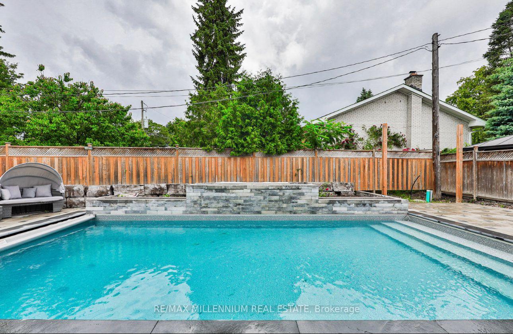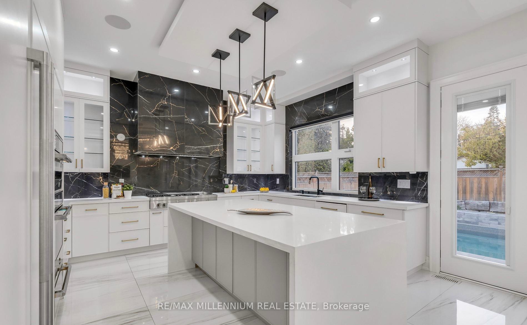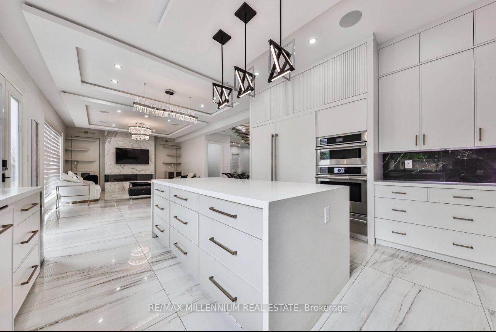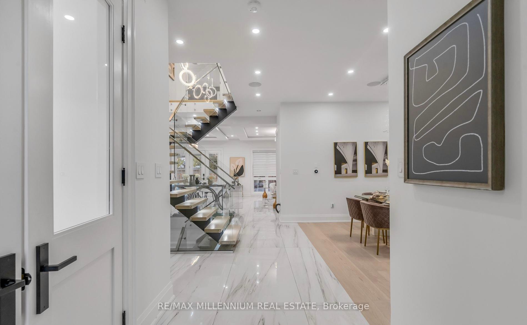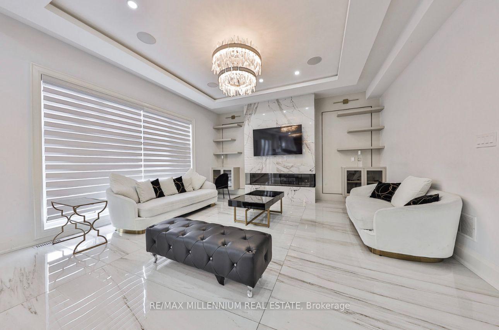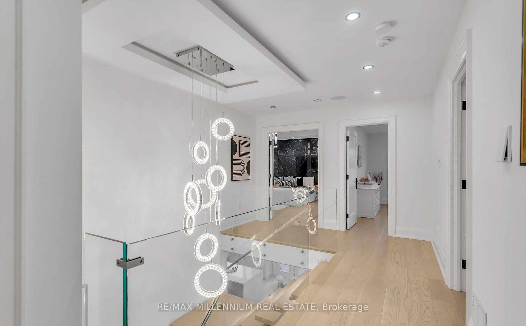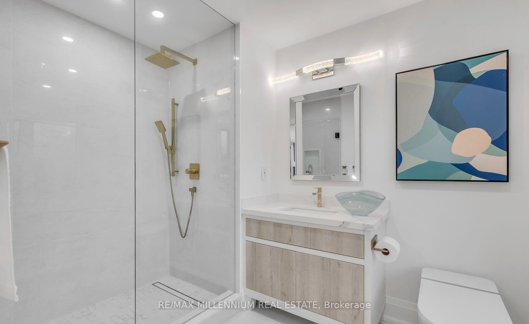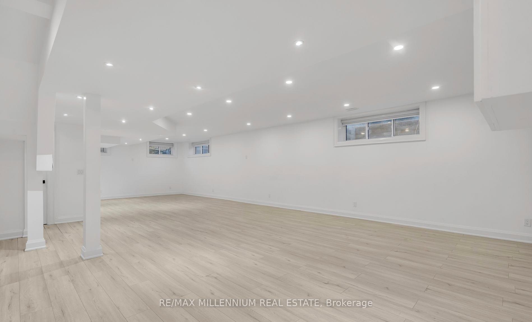$2,900,000
Available - For Sale
Listing ID: W11823936
246 Edenbridge Dr , Toronto, M9A 3H3, Ontario
| Stunning Custom-Built Masterpiece Located in The Prestigious Edenbridge - Humber Valley Neighbourhood Of Toronto.Is A Sanctuary Of Sophistication, Boasting 4 Bedrooms + 5 Bathrooms. The Grand Open Concept Main Floor Welcomes You With An Abundance Of Natural Light, Leading You To A Chef Inspired Dream Kitchen Adorned With A Stunning Stone Backsplash And Top Of The Line Appliances Complete With A Grand Island. As You Walk Up The Uniquely Designed Staircase You Will Be Greeted With 4 Bedrooms Each Features Its Own Private Ensuite, Providing The Ultimate In Comfort And Privacy. Don't Forget The Walk Out To Your Private Backyard Oasis, Complete With A Sparkling Pool And Meticulously Landscaped Surroundings. Whether You're Entertaining Guests Or Enjoying A Quiet Evening, This Home Offers The Perfect Blend Of Elegance And Relaxation. Don't Miss The Opportunity To Call This Dream Home Yours - A Haven Where Every Detail Has Been Carefully Curated For Luxurious Living. |
| Extras: Over 4700 sq ft of Finished Living Space, High Ceilings, Exquisite Light Fixtures, Heated Saltwater Pool w retractable cover, Heated Floors, High End Appliances, Glass Railings on Staircase to name a few. |
| Price | $2,900,000 |
| Taxes: | $13444.50 |
| Address: | 246 Edenbridge Dr , Toronto, M9A 3H3, Ontario |
| Lot Size: | 60.00 x 117.50 (Feet) |
| Directions/Cross Streets: | Scarlett Rd & Eglinton Ave W |
| Rooms: | 11 |
| Bedrooms: | 4 |
| Bedrooms +: | |
| Kitchens: | 1 |
| Family Room: | Y |
| Basement: | Finished |
| Property Type: | Detached |
| Style: | 2-Storey |
| Exterior: | Alum Siding, Stone |
| Garage Type: | Attached |
| (Parking/)Drive: | Private |
| Drive Parking Spaces: | 4 |
| Pool: | Inground |
| Fireplace/Stove: | Y |
| Heat Source: | Gas |
| Heat Type: | Forced Air |
| Central Air Conditioning: | Central Air |
| Sewers: | Tank |
| Water: | Municipal |
$
%
Years
This calculator is for demonstration purposes only. Always consult a professional
financial advisor before making personal financial decisions.
| Although the information displayed is believed to be accurate, no warranties or representations are made of any kind. |
| RE/MAX MILLENNIUM REAL ESTATE |
|
|

Marjan Heidarizadeh
Sales Representative
Dir:
416-400-5987
Bus:
905-456-1000
| Book Showing | Email a Friend |
Jump To:
At a Glance:
| Type: | Freehold - Detached |
| Area: | Toronto |
| Municipality: | Toronto |
| Neighbourhood: | Edenbridge-Humber Valley |
| Style: | 2-Storey |
| Lot Size: | 60.00 x 117.50(Feet) |
| Tax: | $13,444.5 |
| Beds: | 4 |
| Baths: | 5 |
| Fireplace: | Y |
| Pool: | Inground |
Locatin Map:
Payment Calculator:

