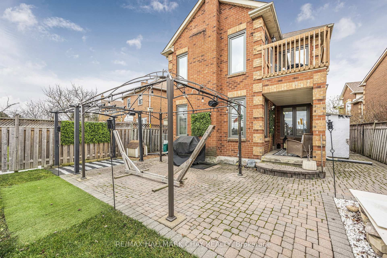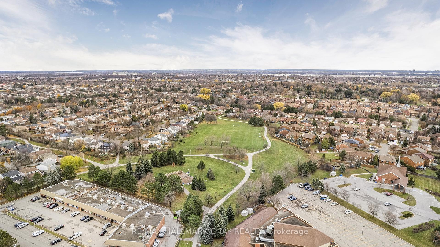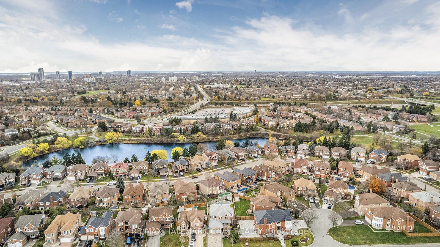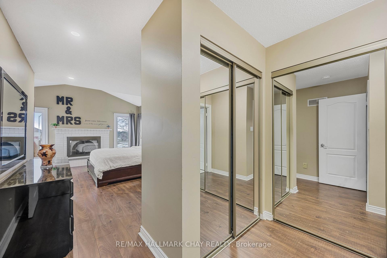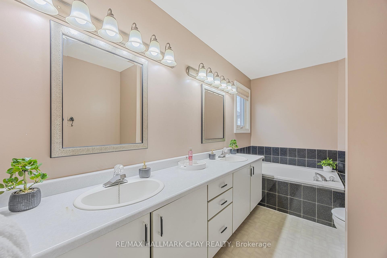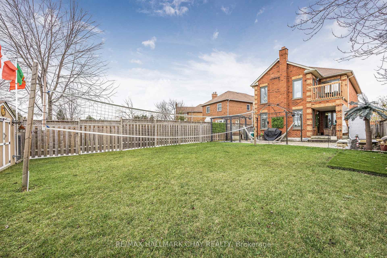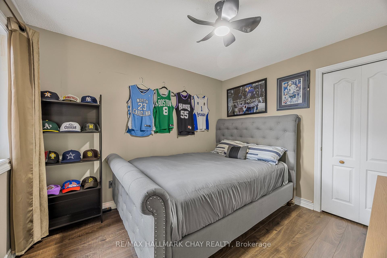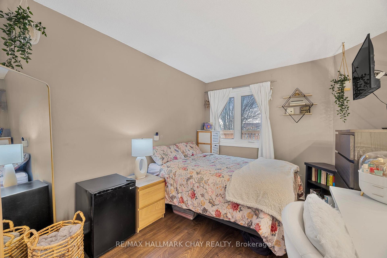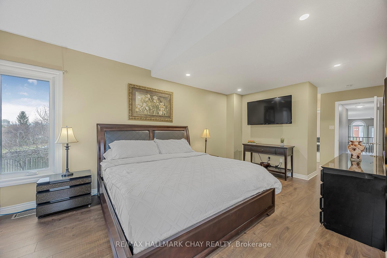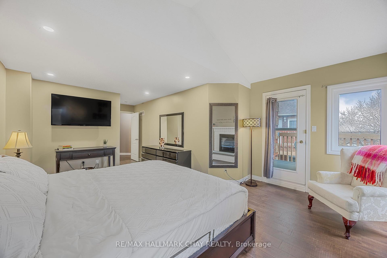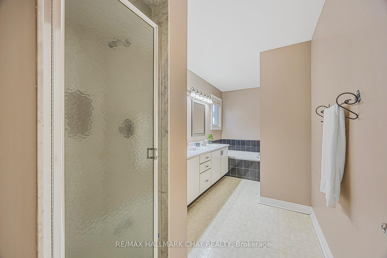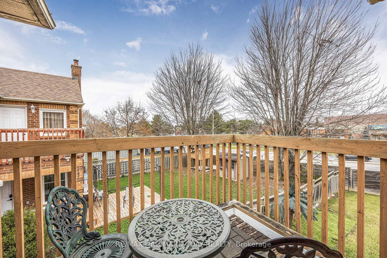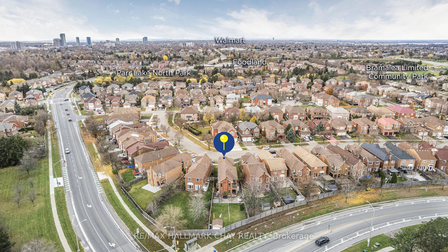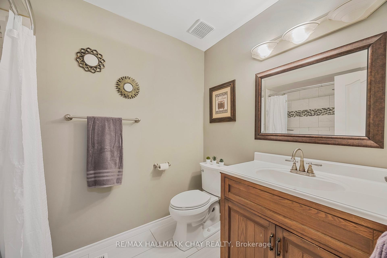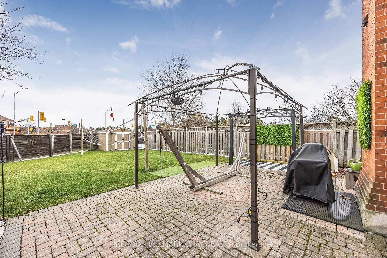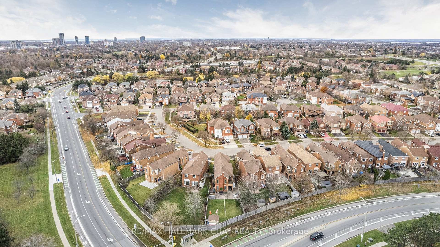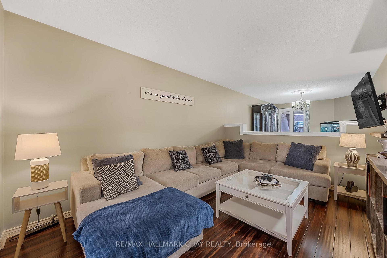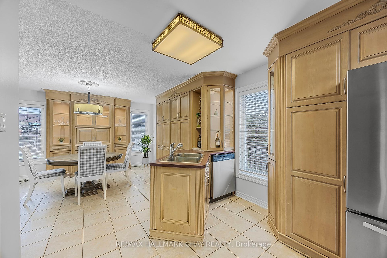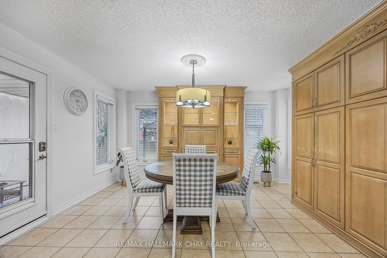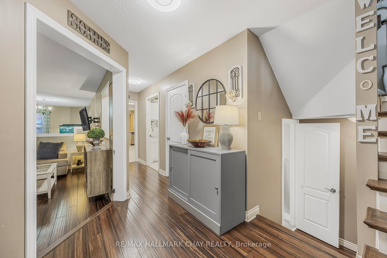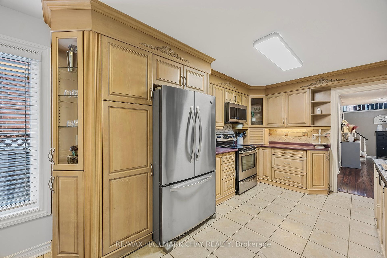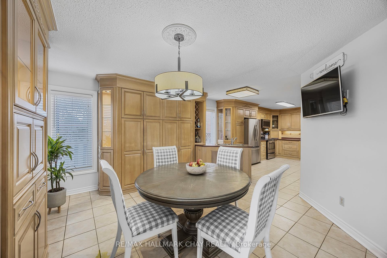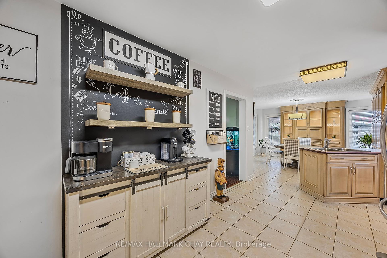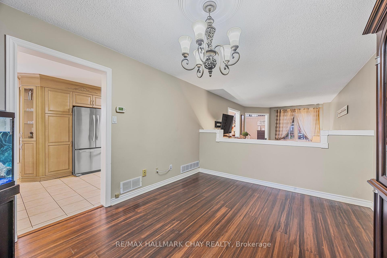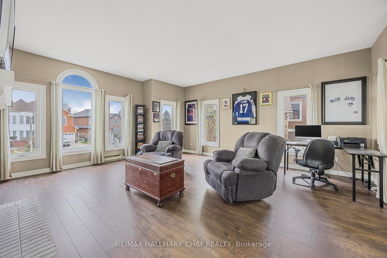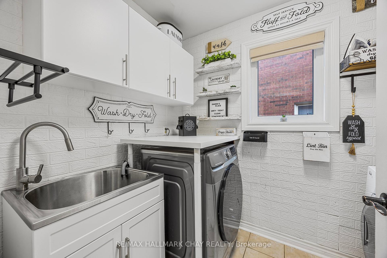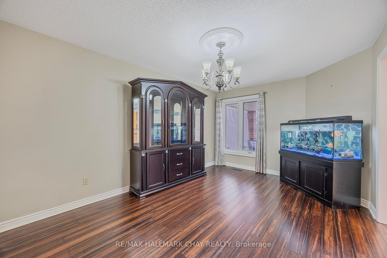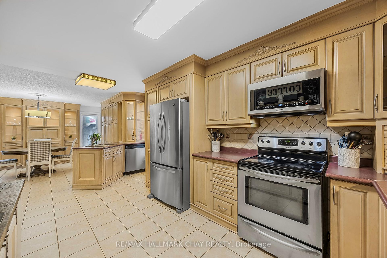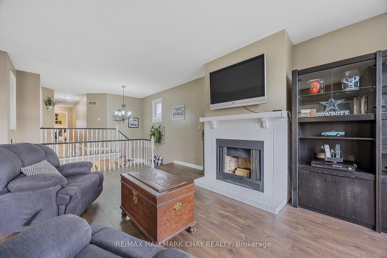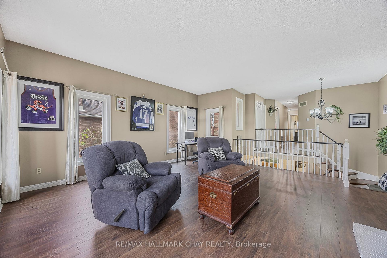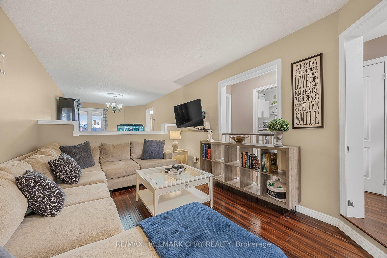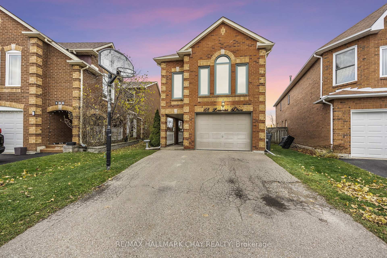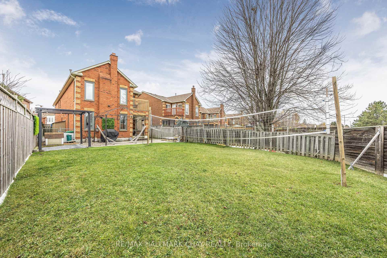$899,000
Available - For Sale
Listing ID: W11823959
108 Leeward Dr , Brampton, L6S 5V9, Ontario
| Beautifully Maintained Family Home With Over 3,500+ SqFt Of Available Living Space Nestled In Quiet & Family Friendly Neighbourhood! Main Level Boasts Flowing Layout With Sunken In Living Room, & Formal Dining Room Perfect For Hosting Family & Friends. Spacious Eat-In Kitchen Has Stainless Steel Appliances, Double Sink, Coffee Bar, Tile Flooring, & Lots Of Additional Storage Space For All Your Kitchen Supplies! Conveniently Combined Breakfast Area With Walk-Out To Backyard! Main Floor Laundry Room With Additional Cabinetry, Laundry Sink & Tile Floors. Upper Level Features 2nd Family Room With Large Windows & Gas Fireplace, Perfect For A Cozy Night In! Massive Primary Bedroom Is It's Own Private Retreat With Pot Lights, Fireplace, Lots Of Closet Space, 5 Piece Ensuite, & Walk-Out To Additional Balcony Overlooking The Backyard! 2 Additional Bedrooms Each With Closet Space, & 4 Piece Bathroom! Fully Fenced Backyard With Large Patio, Gazebo, Garden Shed For All Your Gardening Supplies, & Lots Of Greenspace For Children To Play! Wonderful Opportunity To Grow Your Family With Space For Everyone! |
| Extras: Partially Finished Basement Awaiting Your Personal Touch! Great Location Nestled Close To All Amenities Including Groceries, Shopping, Hospitals, Golf Courses, Rec Centres, Schools, Parks, Public Transit, & Quick Access To Hwy 410 & 407! |
| Price | $899,000 |
| Taxes: | $5648.03 |
| Address: | 108 Leeward Dr , Brampton, L6S 5V9, Ontario |
| Lot Size: | 29.13 x 151.68 (Feet) |
| Acreage: | < .50 |
| Directions/Cross Streets: | Williams Pkwy / Dixie Rd |
| Rooms: | 9 |
| Bedrooms: | 3 |
| Bedrooms +: | |
| Kitchens: | 1 |
| Family Room: | Y |
| Basement: | Part Fin |
| Approximatly Age: | 16-30 |
| Property Type: | Detached |
| Style: | 2-Storey |
| Exterior: | Brick |
| Garage Type: | Attached |
| (Parking/)Drive: | Private |
| Drive Parking Spaces: | 2 |
| Pool: | None |
| Approximatly Age: | 16-30 |
| Approximatly Square Footage: | 2500-3000 |
| Property Features: | Fenced Yard, Park, Public Transit, School, School Bus Route |
| Fireplace/Stove: | Y |
| Heat Source: | Gas |
| Heat Type: | Forced Air |
| Central Air Conditioning: | Central Air |
| Laundry Level: | Main |
| Sewers: | Sewers |
| Water: | Municipal |
| Utilities-Cable: | A |
| Utilities-Hydro: | Y |
| Utilities-Gas: | Y |
| Utilities-Telephone: | A |
$
%
Years
This calculator is for demonstration purposes only. Always consult a professional
financial advisor before making personal financial decisions.
| Although the information displayed is believed to be accurate, no warranties or representations are made of any kind. |
| RE/MAX HALLMARK CHAY REALTY |
|
|

Marjan Heidarizadeh
Sales Representative
Dir:
416-400-5987
Bus:
905-456-1000
| Virtual Tour | Book Showing | Email a Friend |
Jump To:
At a Glance:
| Type: | Freehold - Detached |
| Area: | Peel |
| Municipality: | Brampton |
| Neighbourhood: | Westgate |
| Style: | 2-Storey |
| Lot Size: | 29.13 x 151.68(Feet) |
| Approximate Age: | 16-30 |
| Tax: | $5,648.03 |
| Beds: | 3 |
| Baths: | 3 |
| Fireplace: | Y |
| Pool: | None |
Locatin Map:
Payment Calculator:

