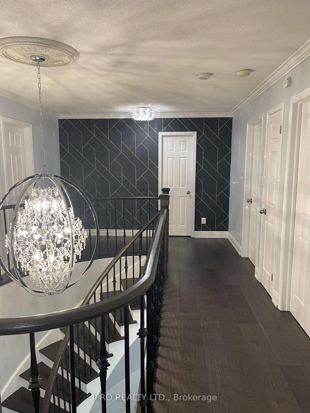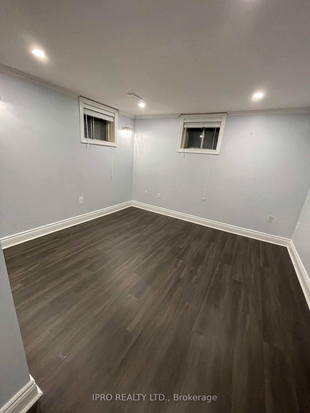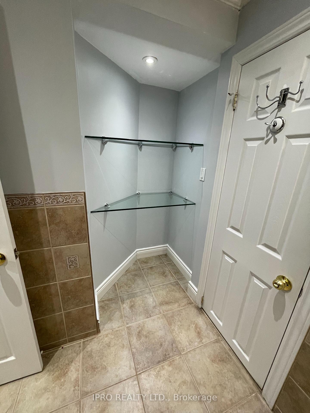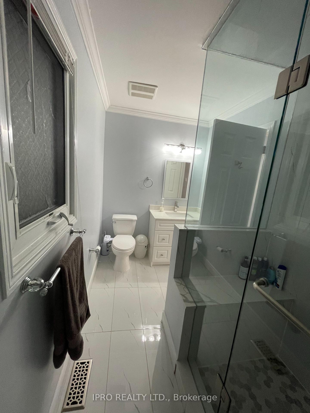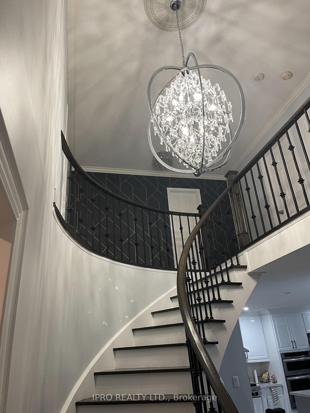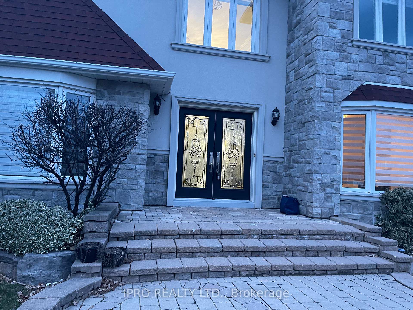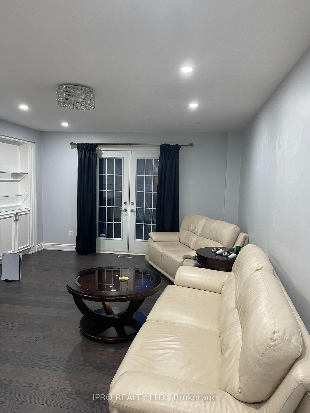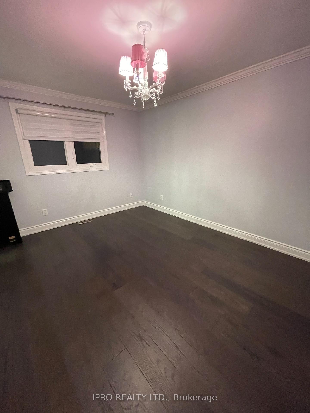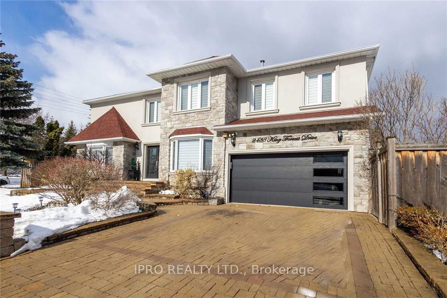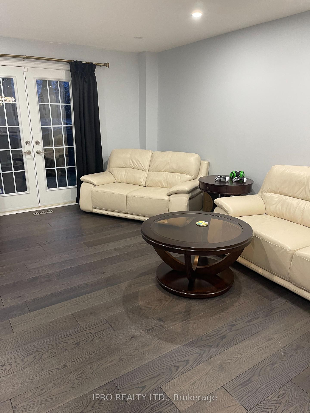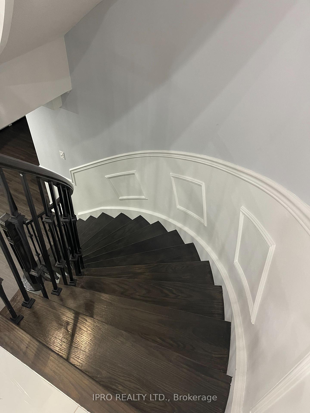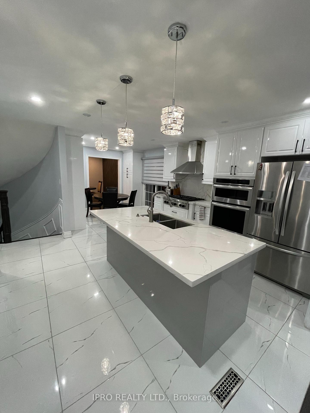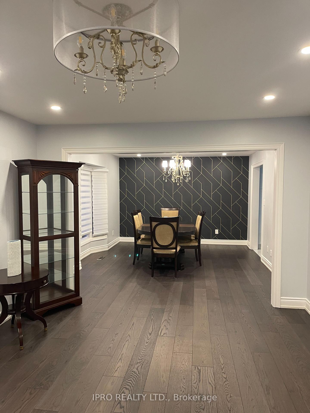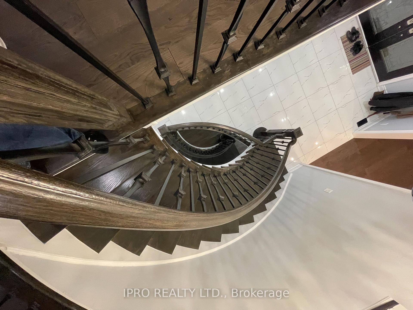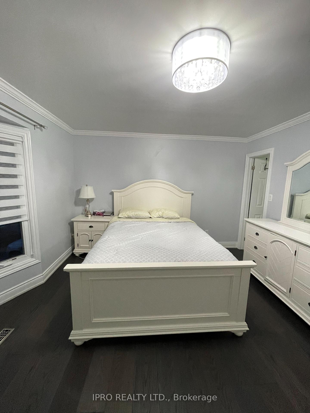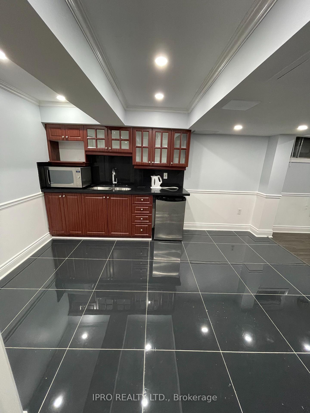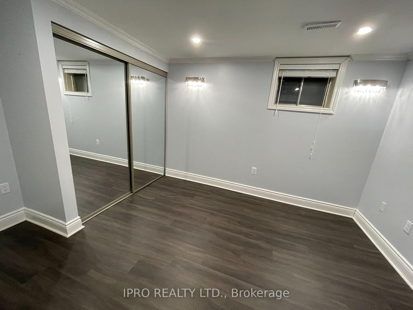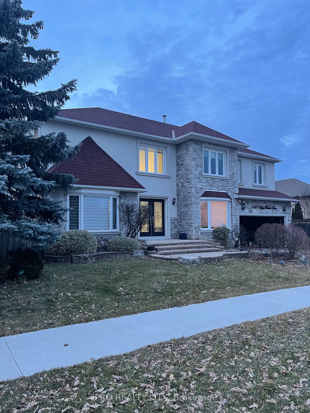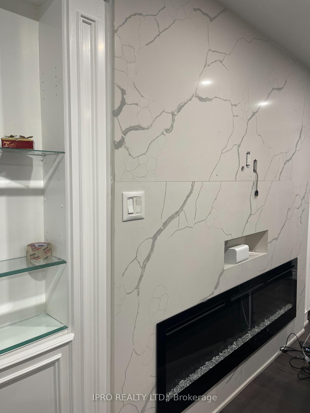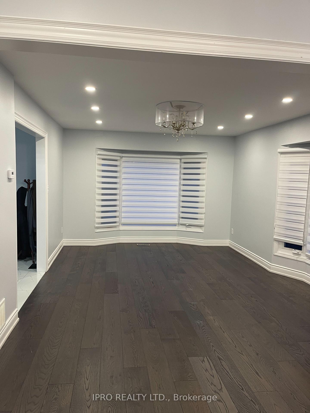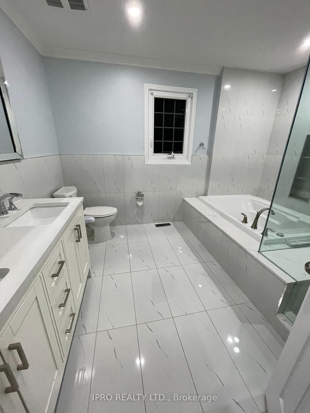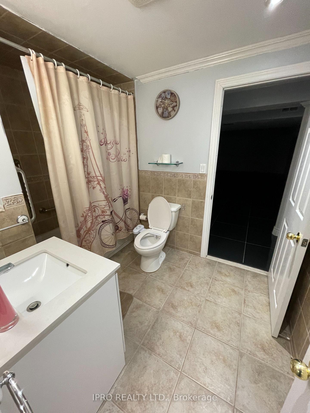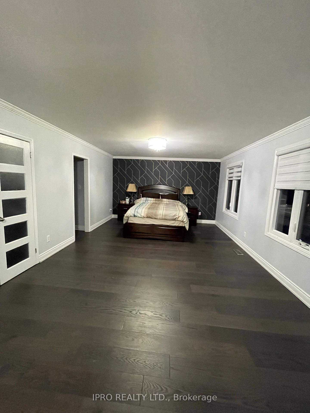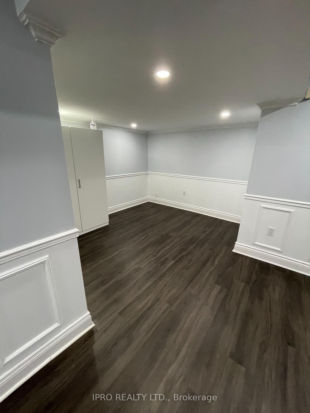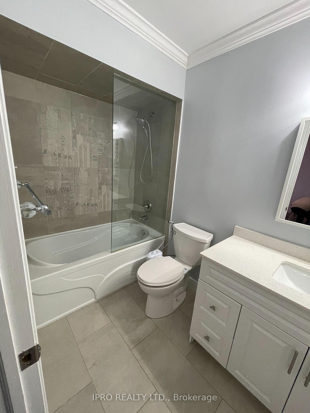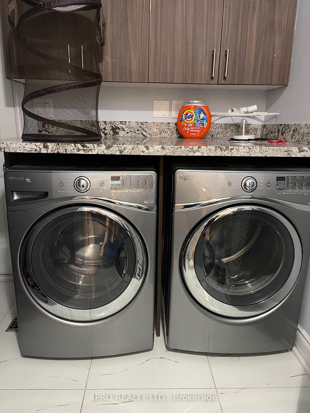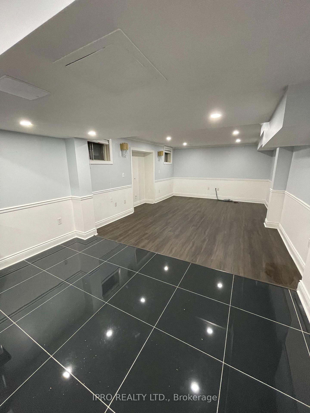$5,790
Available - For Rent
Listing ID: W11824145
2438 King Forest Dr , Mississauga, L5K 2P1, Ontario
| Welcome to elegance & prestige at 2485 King Forest, a celebration of magnificent style & the epitome of "Location, Location, Location". This remarkable residence, nestled in one of the GTA's most coveted neighbourhoods, is surrounded by multi-million dollar homes & is just minutes from highways leading to downtown. This renovated home boasts 3 levels of luxurious finished, tailored for both entertaining and family life. It's generously proportioned rooms flooded with natural light, are perfect for hosting large-scale events or enjoying a casual lifestyle. Upon entry, soaring vaulted ceilings greet you, leading to a new gourmet chef's kitchen featuring upgraded appliances and a central island, the heart of the home. With 2 primary bedrooms, one with a spa-inspired ensuite and a wlk-in closet, this home offers comfort and luxury. Additionally, it boasts parking for four cars, a main floor office and has been upgraded from top to bottom. This home truly must be seen to be appreciated. |
| Extras: Close to shopping malls, grocery stores and schools. |
| Price | $5,790 |
| Address: | 2438 King Forest Dr , Mississauga, L5K 2P1, Ontario |
| Lot Size: | 59.14 x 114.68 (Feet) |
| Directions/Cross Streets: | Erin Mills Pkwy/Dundas St. |
| Rooms: | 9 |
| Rooms +: | 2 |
| Bedrooms: | 4 |
| Bedrooms +: | 1 |
| Kitchens: | 1 |
| Kitchens +: | 1 |
| Family Room: | Y |
| Basement: | Finished |
| Furnished: | N |
| Property Type: | Detached |
| Style: | 2-Storey |
| Exterior: | Stone, Stucco/Plaster |
| Garage Type: | Built-In |
| (Parking/)Drive: | Pvt Double |
| Drive Parking Spaces: | 2 |
| Pool: | None |
| Private Entrance: | Y |
| Laundry Access: | Ensuite |
| CAC Included: | Y |
| Common Elements Included: | Y |
| Parking Included: | Y |
| Fireplace/Stove: | Y |
| Heat Source: | Gas |
| Heat Type: | Forced Air |
| Central Air Conditioning: | Central Air |
| Sewers: | Sewers |
| Water: | Municipal |
| Although the information displayed is believed to be accurate, no warranties or representations are made of any kind. |
| IPRO REALTY LTD. |
|
|

Marjan Heidarizadeh
Sales Representative
Dir:
416-400-5987
Bus:
905-456-1000
| Book Showing | Email a Friend |
Jump To:
At a Glance:
| Type: | Freehold - Detached |
| Area: | Peel |
| Municipality: | Mississauga |
| Neighbourhood: | Sheridan |
| Style: | 2-Storey |
| Lot Size: | 59.14 x 114.68(Feet) |
| Beds: | 4+1 |
| Baths: | 5 |
| Fireplace: | Y |
| Pool: | None |
Locatin Map:

