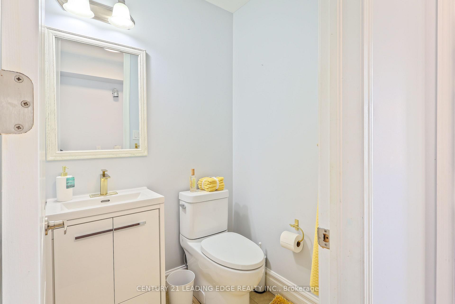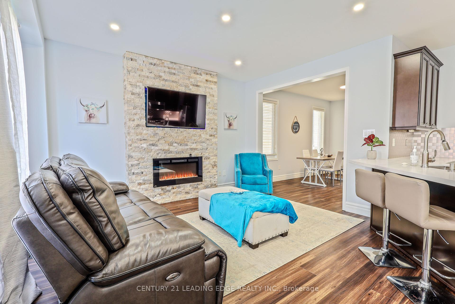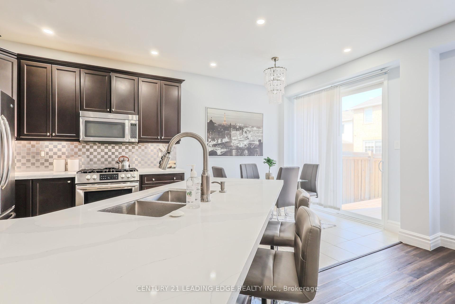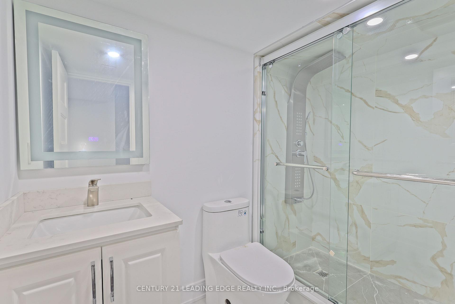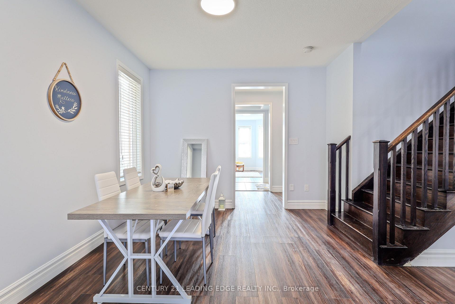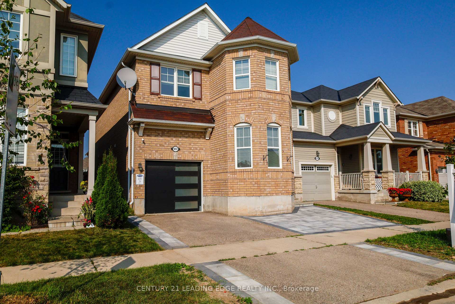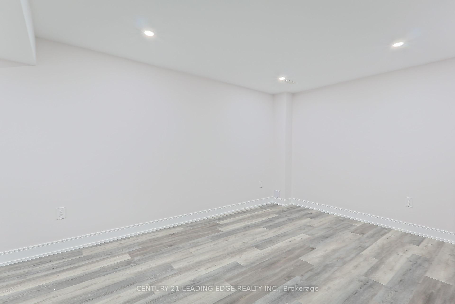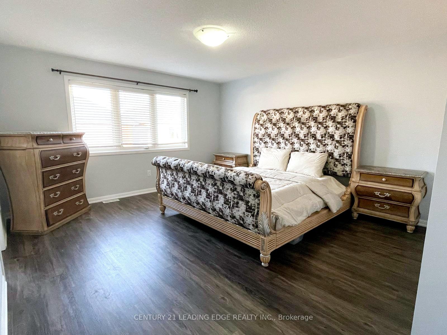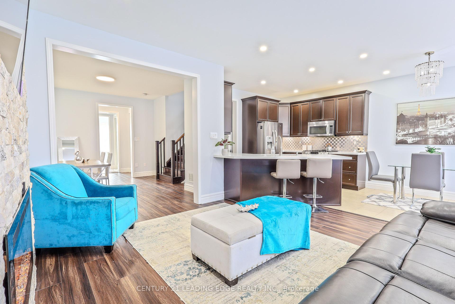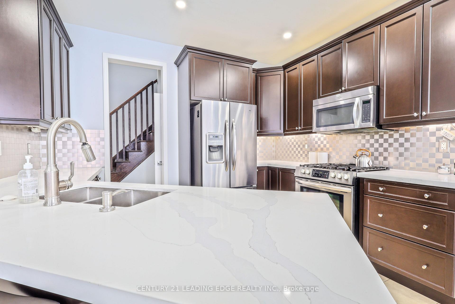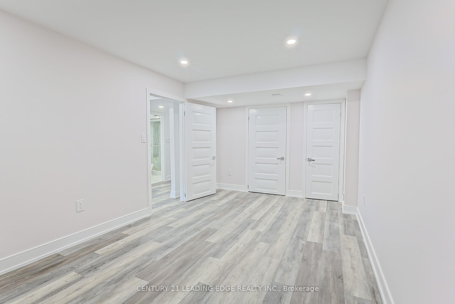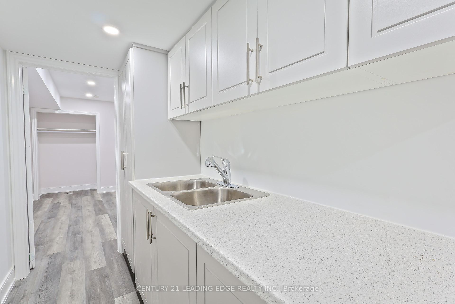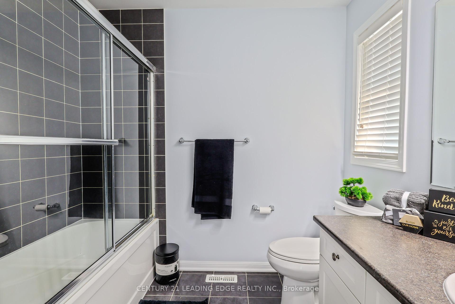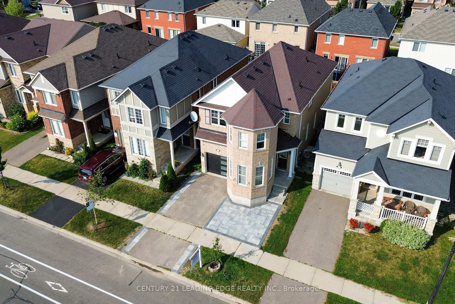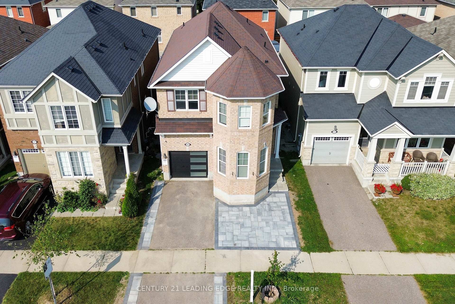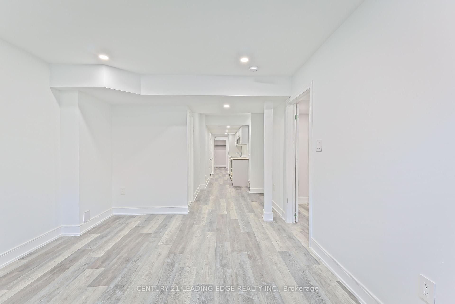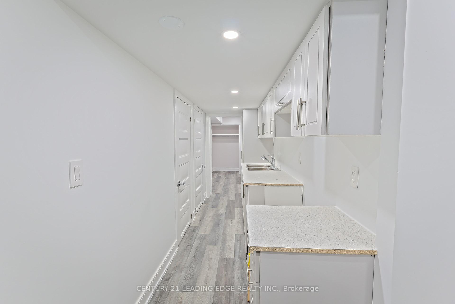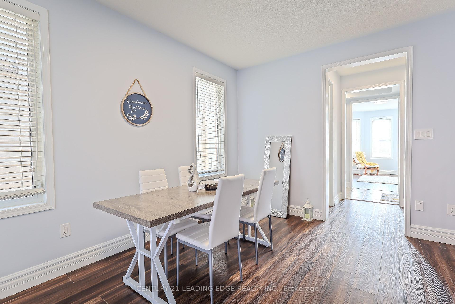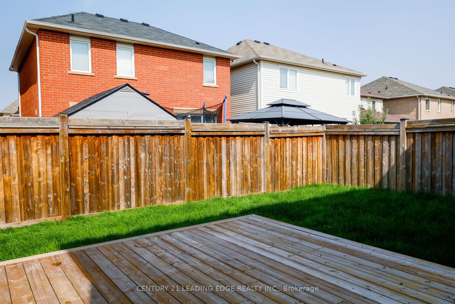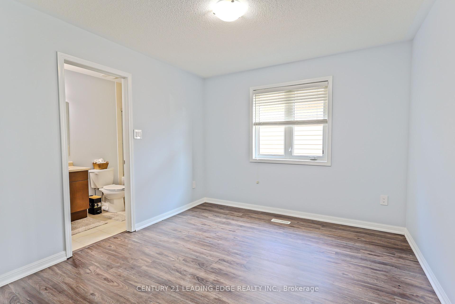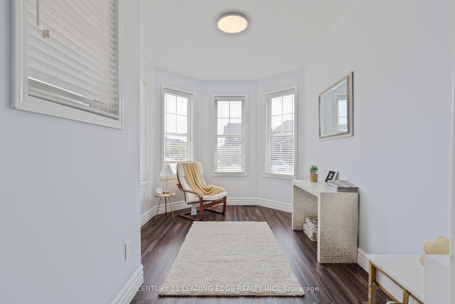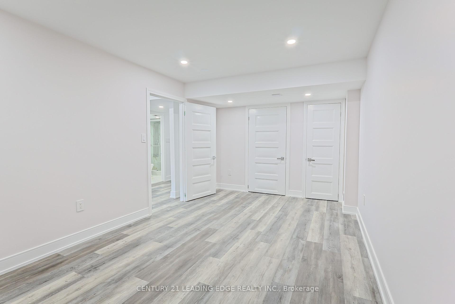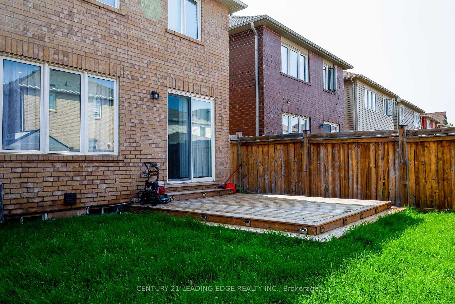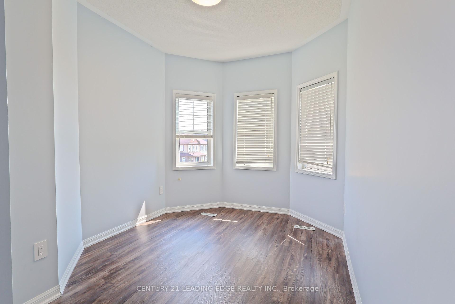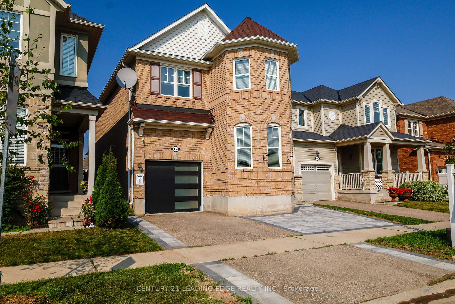$1,255,000
Available - For Sale
Listing ID: W11824394
1051 Savoline Blvd , Milton, L9T 8P2, Ontario
| Welcome to beautiful, exceptionally planned Milton. Have every amenity you need within reach and the most picturesque country roads, farms, orchards, and natural wonders within your reach. Amazing Schools, recreational facilities, hiking, biking, skiing, skating, rock climbing, shopping and food are a short distance from this home. Four well situated bedrooms, with two ensuite bathrooms and a shared third bathroom upstairs. Recent new additions and improvements include, A full two bedroom living space in the basement with all new fixtures, kitchen and full bathroom. Two Laundry spaces and a separate entrance complete this home a fantastic family residence or investment. |
| Extras: Fridge, Stove, Washer, Dryer, Dishwasher, Elfs, Window Coverings |
| Price | $1,255,000 |
| Taxes: | $4468.00 |
| Address: | 1051 Savoline Blvd , Milton, L9T 8P2, Ontario |
| Lot Size: | 30.00 x 88.00 (Feet) |
| Directions/Cross Streets: | Savoline /Louis St. Laurent |
| Rooms: | 13 |
| Bedrooms: | 4 |
| Bedrooms +: | 2 |
| Kitchens: | 2 |
| Family Room: | Y |
| Basement: | Finished, Sep Entrance |
| Approximatly Age: | 6-15 |
| Property Type: | Detached |
| Style: | 2-Storey |
| Exterior: | Brick |
| Garage Type: | Built-In |
| (Parking/)Drive: | Private |
| Drive Parking Spaces: | 2 |
| Pool: | None |
| Approximatly Age: | 6-15 |
| Approximatly Square Footage: | 2000-2500 |
| Fireplace/Stove: | Y |
| Heat Source: | Gas |
| Heat Type: | Forced Air |
| Central Air Conditioning: | Central Air |
| Sewers: | Sewers |
| Water: | Municipal |
| Utilities-Cable: | Y |
| Utilities-Hydro: | Y |
| Utilities-Gas: | Y |
| Utilities-Telephone: | Y |
$
%
Years
This calculator is for demonstration purposes only. Always consult a professional
financial advisor before making personal financial decisions.
| Although the information displayed is believed to be accurate, no warranties or representations are made of any kind. |
| CENTURY 21 LEADING EDGE REALTY INC. |
|
|

Marjan Heidarizadeh
Sales Representative
Dir:
416-400-5987
Bus:
905-456-1000
| Virtual Tour | Book Showing | Email a Friend |
Jump To:
At a Glance:
| Type: | Freehold - Detached |
| Area: | Halton |
| Municipality: | Milton |
| Neighbourhood: | Harrison |
| Style: | 2-Storey |
| Lot Size: | 30.00 x 88.00(Feet) |
| Approximate Age: | 6-15 |
| Tax: | $4,468 |
| Beds: | 4+2 |
| Baths: | 5 |
| Fireplace: | Y |
| Pool: | None |
Locatin Map:
Payment Calculator:

