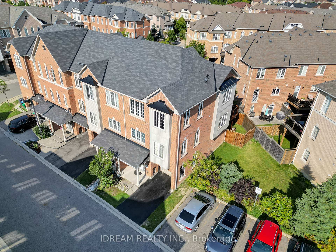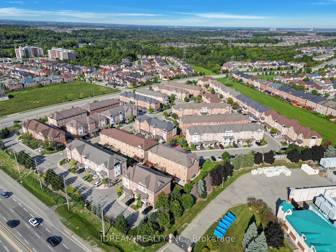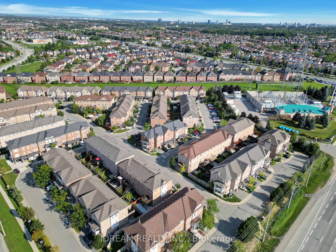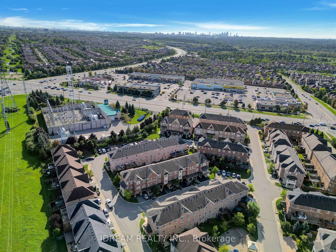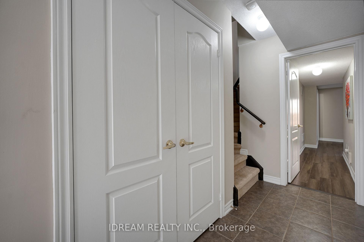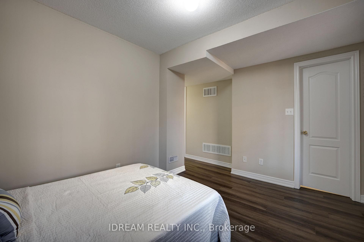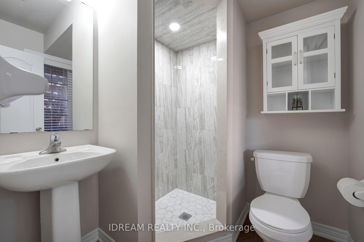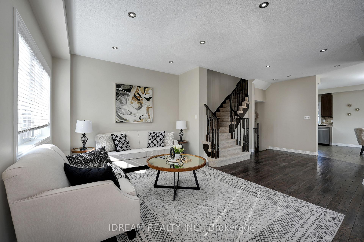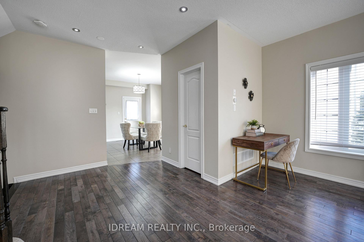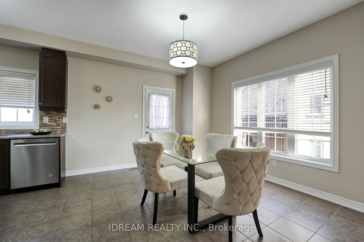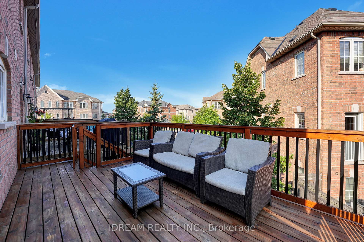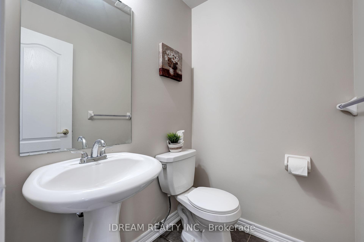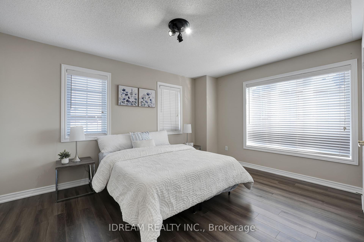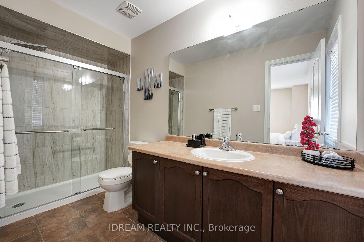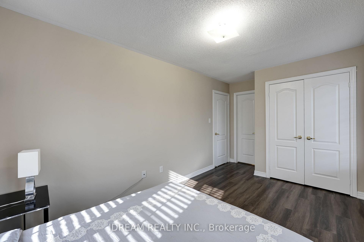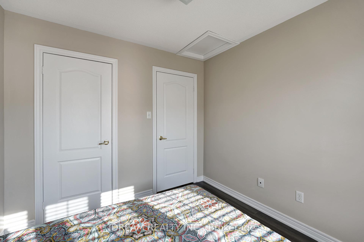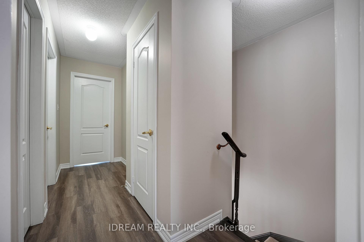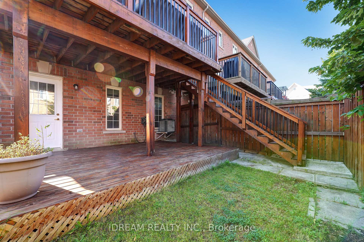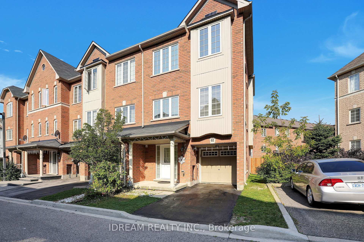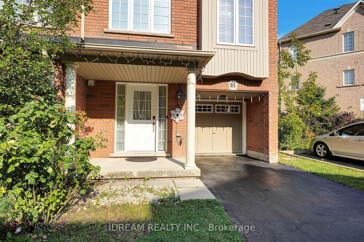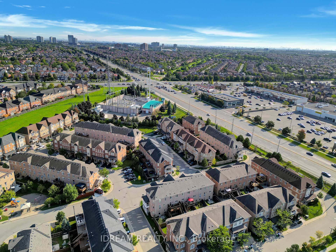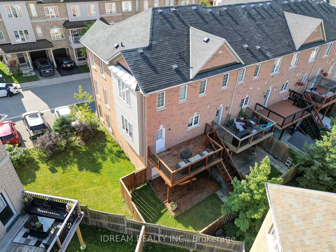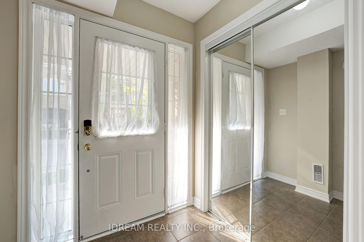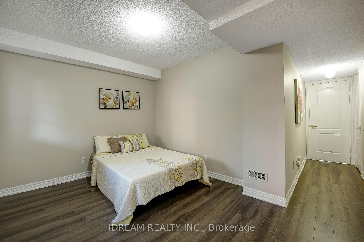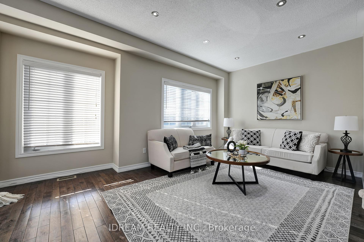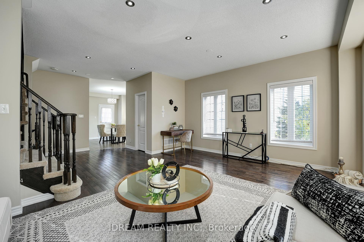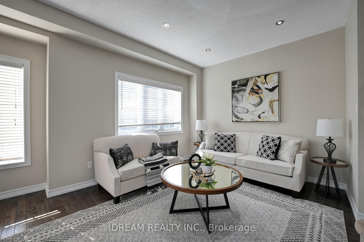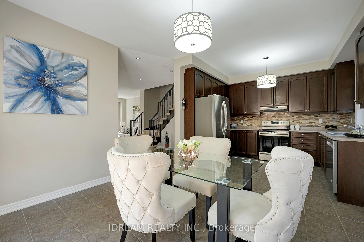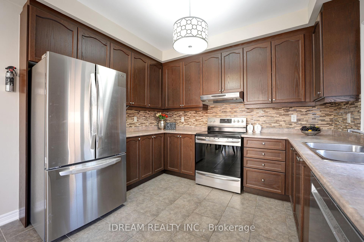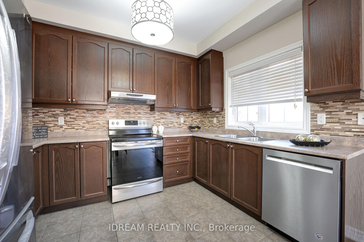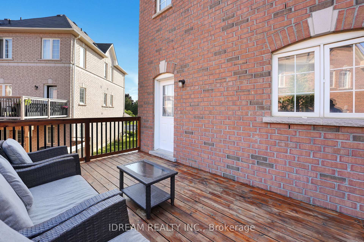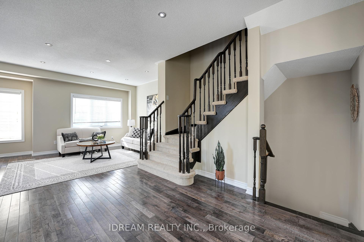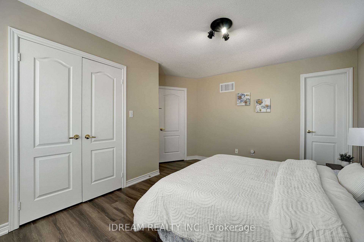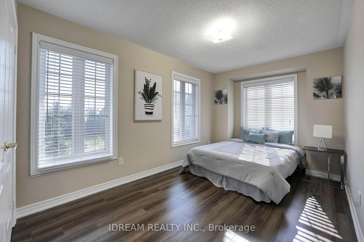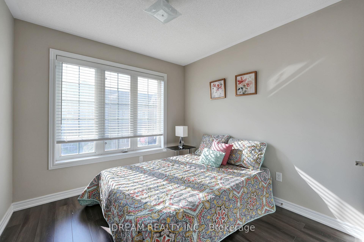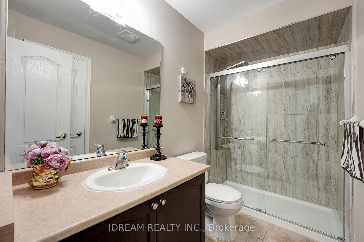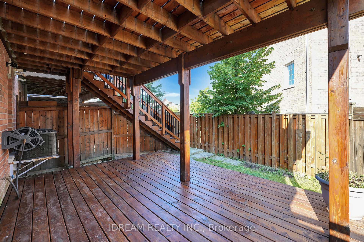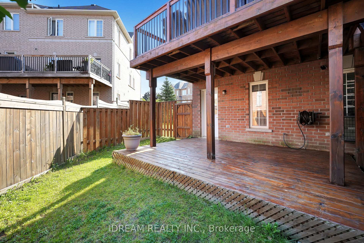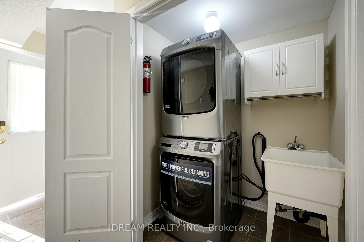$799,999
Available - For Sale
Listing ID: W9303585
61 Arizona Dr North , Brampton, L6Y 0R6, Ontario
| Wow! Beautiful and spacious open concept corner Townhome like Semi. Excellent location, Steels & James Potter Road. 3+1 Bedrooms and 4 washrooms with great layout. 2nd floor 9ft.celling, Hardwood floor & Pot lights & walkout to very nice deck. 3rd floor Brand new Laminate floor and good size all bedrooms, Upgraded washrooms. Main Floor One Bedroom with 3pc. insuite with Separate Entrance. Freshly painted & on Stair New carpet beautiful house. Featuring 1948Sqft Of Living Space. |
| Extras: All electrical light fixtures, all window coverings, ss fridge, ss stove, ss b/i dishwasher, washer & dryer. |
| Price | $799,999 |
| Taxes: | $5135.79 |
| Assessment: | $464000 |
| Assessment Year: | 2024 |
| Address: | 61 Arizona Dr North , Brampton, L6Y 0R6, Ontario |
| Lot Size: | 24.52 x 71.03 (Feet) |
| Directions/Cross Streets: | Steeles/James Potter |
| Rooms: | 6 |
| Rooms +: | 1 |
| Bedrooms: | 3 |
| Bedrooms +: | 1 |
| Kitchens: | 1 |
| Family Room: | N |
| Basement: | Fin W/O, Finished |
| Approximatly Age: | 6-15 |
| Property Type: | Att/Row/Twnhouse |
| Style: | 3-Storey |
| Exterior: | Brick, Vinyl Siding |
| Garage Type: | Built-In |
| (Parking/)Drive: | Private |
| Drive Parking Spaces: | 1 |
| Pool: | None |
| Approximatly Age: | 6-15 |
| Approximatly Square Footage: | 1500-2000 |
| Property Features: | Library, Park, Place Of Worship, Public Transit, School |
| Fireplace/Stove: | N |
| Heat Source: | Gas |
| Heat Type: | Forced Air |
| Central Air Conditioning: | Central Air |
| Laundry Level: | Main |
| Sewers: | Sewers |
| Water: | Municipal |
$
%
Years
This calculator is for demonstration purposes only. Always consult a professional
financial advisor before making personal financial decisions.
| Although the information displayed is believed to be accurate, no warranties or representations are made of any kind. |
| IDREAM REALTY INC. |
|
|

Marjan Heidarizadeh
Sales Representative
Dir:
416-400-5987
Bus:
905-456-1000
| Book Showing | Email a Friend |
Jump To:
At a Glance:
| Type: | Freehold - Att/Row/Twnhouse |
| Area: | Peel |
| Municipality: | Brampton |
| Neighbourhood: | Bram West |
| Style: | 3-Storey |
| Lot Size: | 24.52 x 71.03(Feet) |
| Approximate Age: | 6-15 |
| Tax: | $5,135.79 |
| Beds: | 3+1 |
| Baths: | 4 |
| Fireplace: | N |
| Pool: | None |
Locatin Map:
Payment Calculator:

